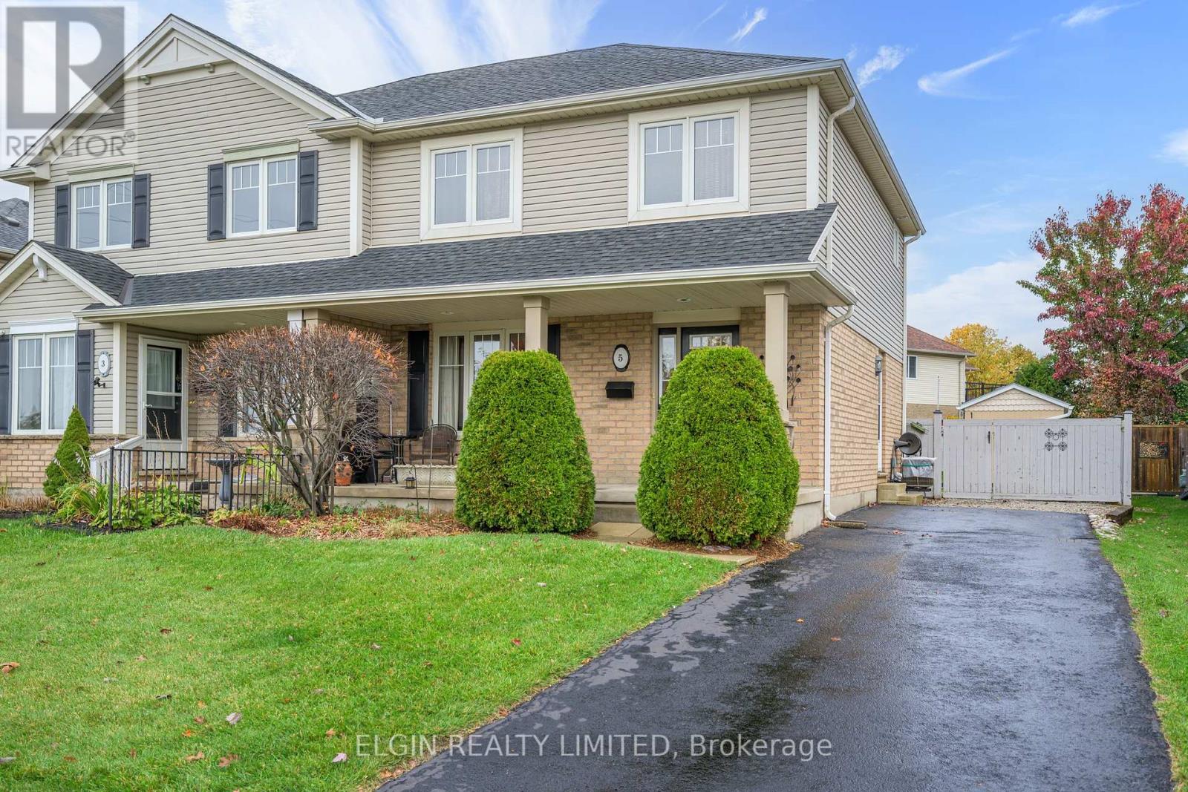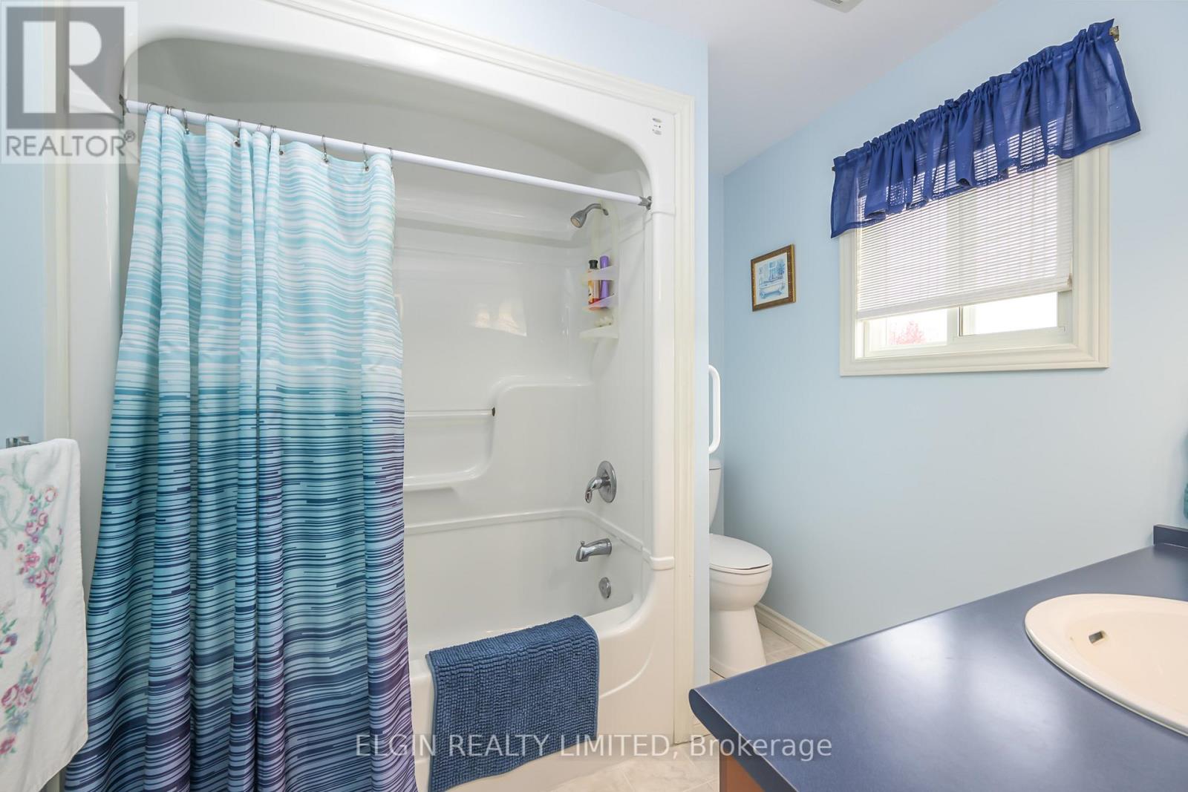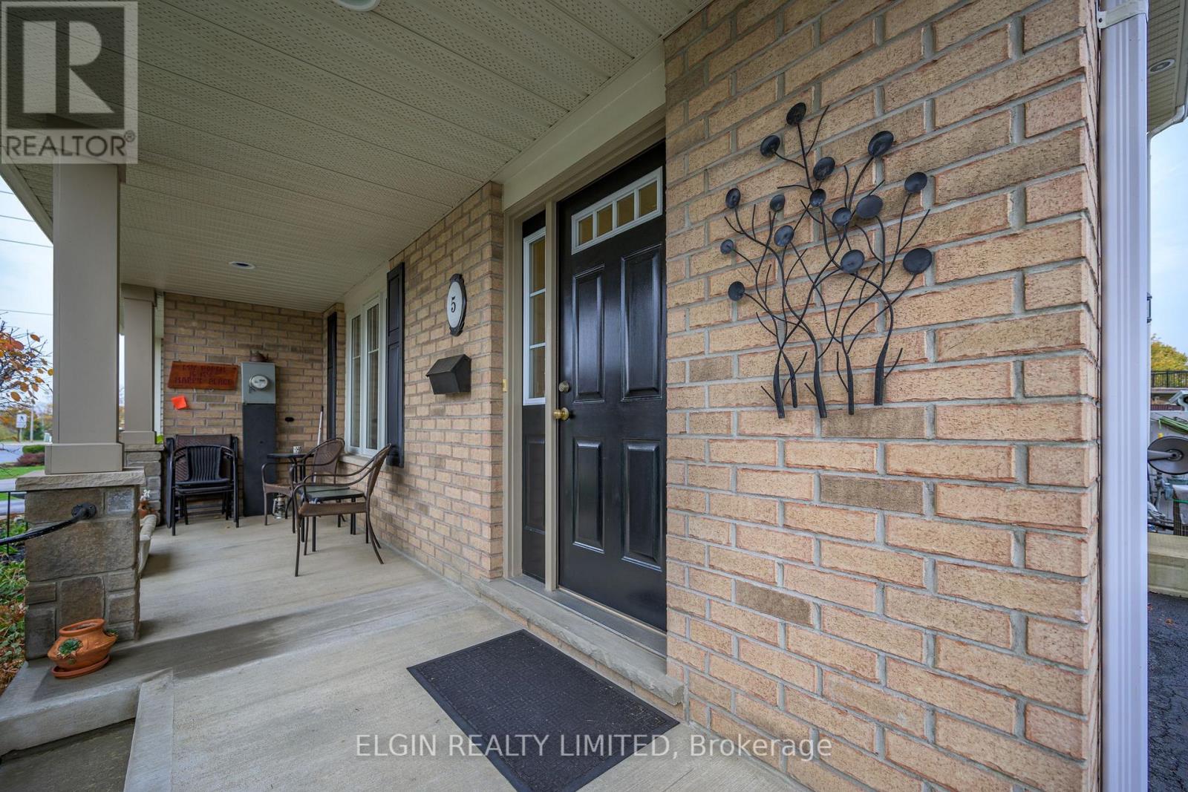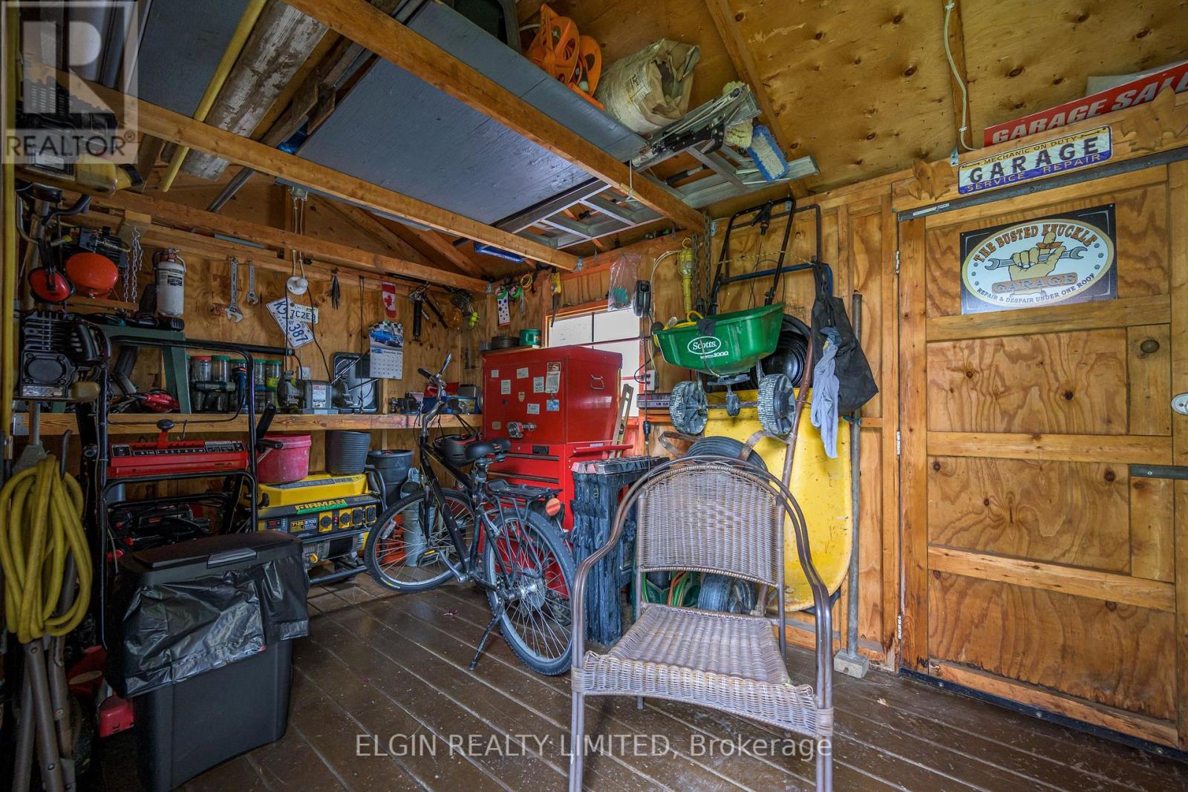5 Southgate Parkway St. Thomas, Ontario N5R 6M1
$469,900
This one-owner Hayhoe built home has been exceptionally well-maintained with careful attention to detail. The main floor includes a great room, kitchen, 2-piece bathroom, and dining area with patio doors leading to a fenced backyard featuring a spacious composite deck with gas bbq hook up and an 8 x 23 shed/workshop. Upstairs, there are three generously sized bedrooms and a 4-piece bathroom. The basement offers a nicely finished recreation room and a rough in for a 3 pc bath. Over the years, all components of this home have been well cared for, including recent servicing of the furnace; kitchen countertop, sink, dishwasher and microwave 2 yrs.; blinds in bedrooms and bathrooms recently replaced; shingles approximately 7-10 years (40 year shingles); upgraded attic insulation to R-60 and addition of an HRV. The furnace is pre-wired for a generator installation if desired. This home is nicely decorated and in great move-in condition! **** EXTRAS **** Gas bbq hook up. Basement has rough-in for bath. Wiring in place to add a generator. (id:53282)
Property Details
| MLS® Number | X9768348 |
| Property Type | Single Family |
| Community Name | SE |
| AmenitiesNearBy | Park, Public Transit, Place Of Worship, Schools |
| CommunityFeatures | Community Centre |
| EquipmentType | Water Heater |
| Features | Sump Pump |
| ParkingSpaceTotal | 3 |
| RentalEquipmentType | Water Heater |
| Structure | Deck, Shed |
Building
| BathroomTotal | 2 |
| BedroomsAboveGround | 3 |
| BedroomsTotal | 3 |
| Appliances | Dishwasher, Dryer, Microwave, Refrigerator, Stove, Washer, Window Coverings |
| BasementDevelopment | Partially Finished |
| BasementType | Full (partially Finished) |
| ConstructionStatus | Insulation Upgraded |
| ConstructionStyleAttachment | Semi-detached |
| CoolingType | Central Air Conditioning, Ventilation System |
| ExteriorFinish | Brick, Vinyl Siding |
| FireProtection | Smoke Detectors |
| FoundationType | Concrete |
| HalfBathTotal | 1 |
| HeatingFuel | Natural Gas |
| HeatingType | Forced Air |
| StoriesTotal | 2 |
| SizeInterior | 1099.9909 - 1499.9875 Sqft |
| Type | House |
| UtilityWater | Municipal Water |
Land
| Acreage | No |
| FenceType | Fenced Yard |
| LandAmenities | Park, Public Transit, Place Of Worship, Schools |
| LandscapeFeatures | Landscaped |
| Sewer | Sanitary Sewer |
| SizeDepth | 112 Ft ,10 In |
| SizeFrontage | 36 Ft |
| SizeIrregular | 36 X 112.9 Ft |
| SizeTotalText | 36 X 112.9 Ft|under 1/2 Acre |
Rooms
| Level | Type | Length | Width | Dimensions |
|---|---|---|---|---|
| Second Level | Bedroom | 3.9 m | 3.35 m | 3.9 m x 3.35 m |
| Second Level | Bedroom 2 | 3.05 m | 4.5 m | 3.05 m x 4.5 m |
| Second Level | Bedroom 3 | 3.29 m | 2.79 m | 3.29 m x 2.79 m |
| Basement | Recreational, Games Room | 3.66 m | 5.18 m | 3.66 m x 5.18 m |
| Main Level | Great Room | 4.15 m | 4.08 m | 4.15 m x 4.08 m |
| Main Level | Dining Room | 1.83 m | 3.89 m | 1.83 m x 3.89 m |
| Main Level | Kitchen | 2.74 m | 3.89 m | 2.74 m x 3.89 m |
https://www.realtor.ca/real-estate/27595233/5-southgate-parkway-st-thomas-se
Interested?
Contact us for more information
Arlene Healey
Salesperson
Nick Visscher
Broker




























