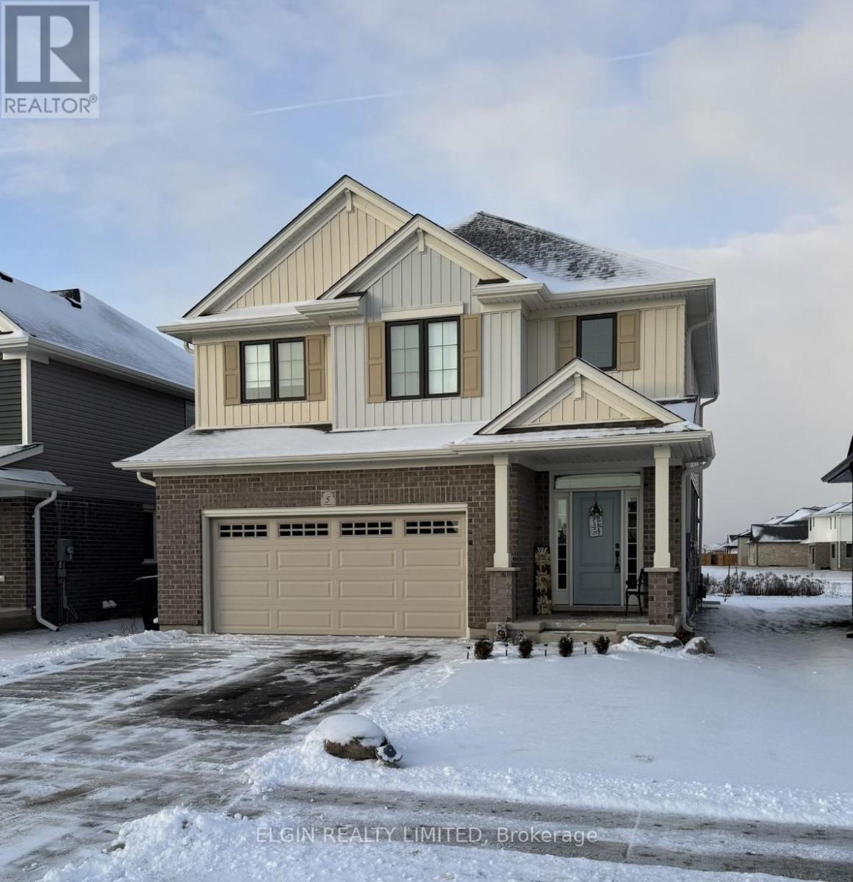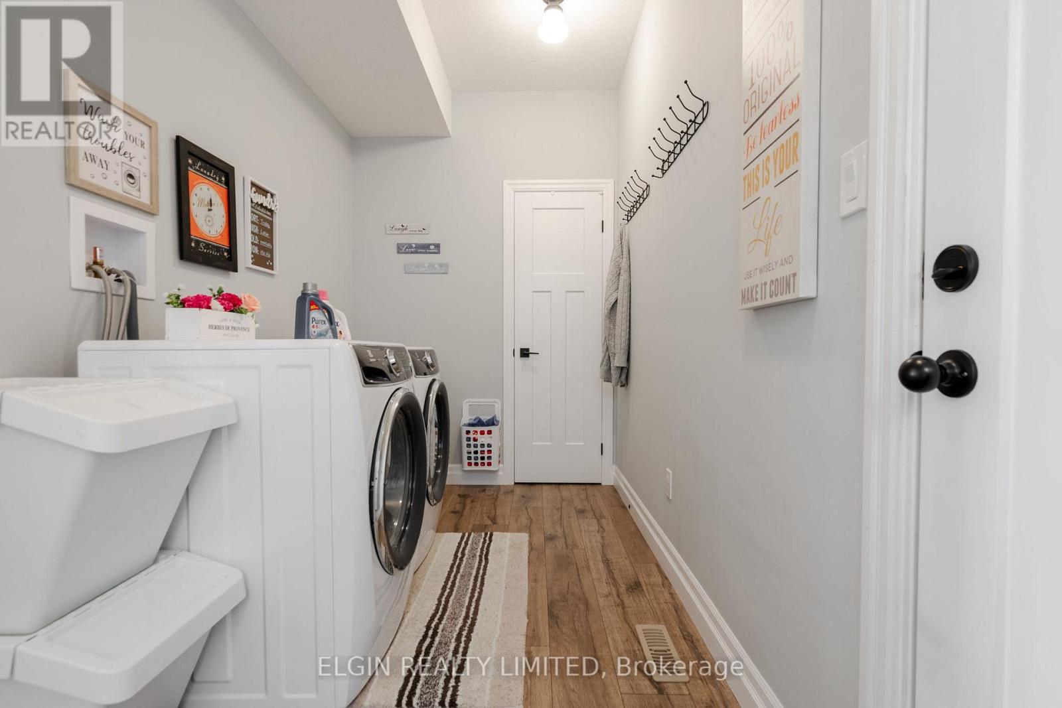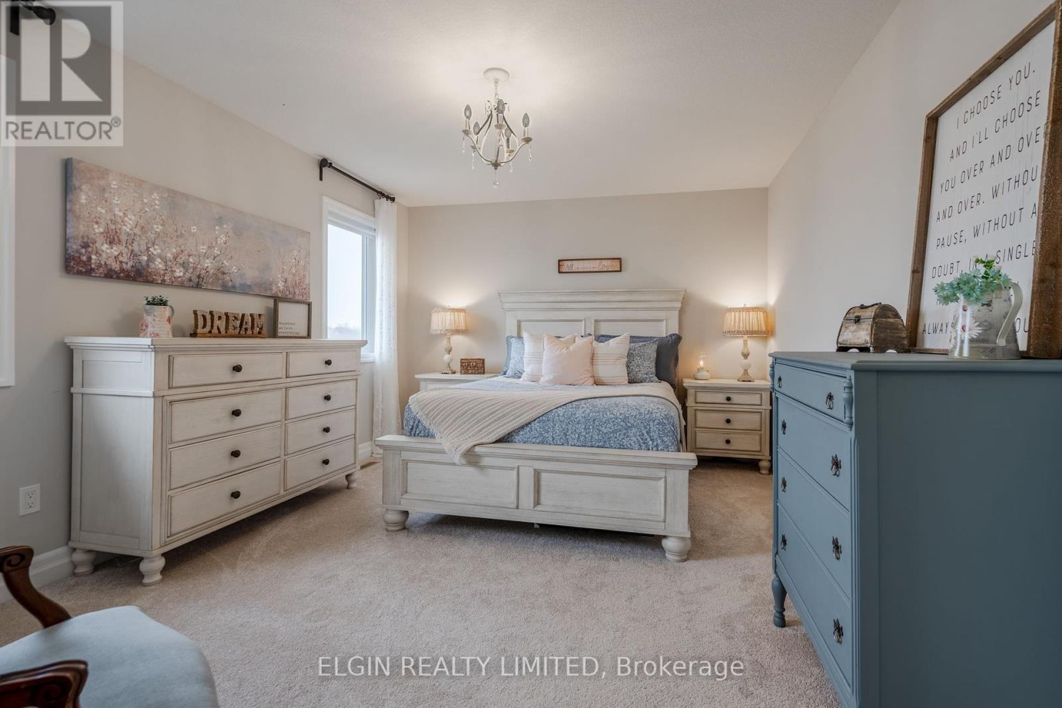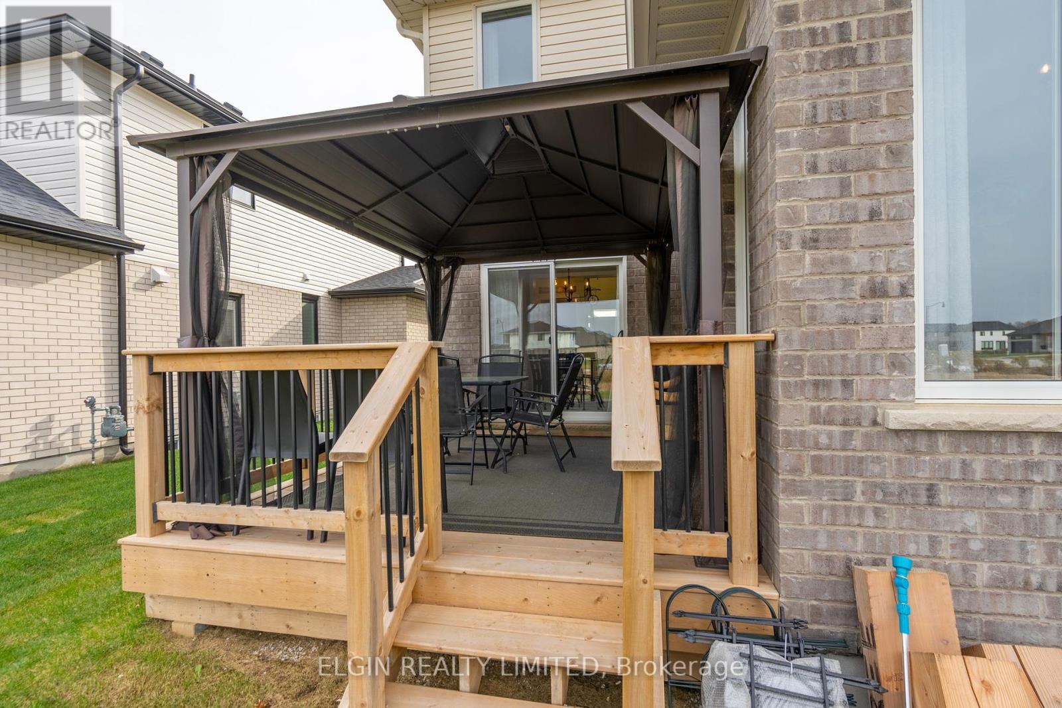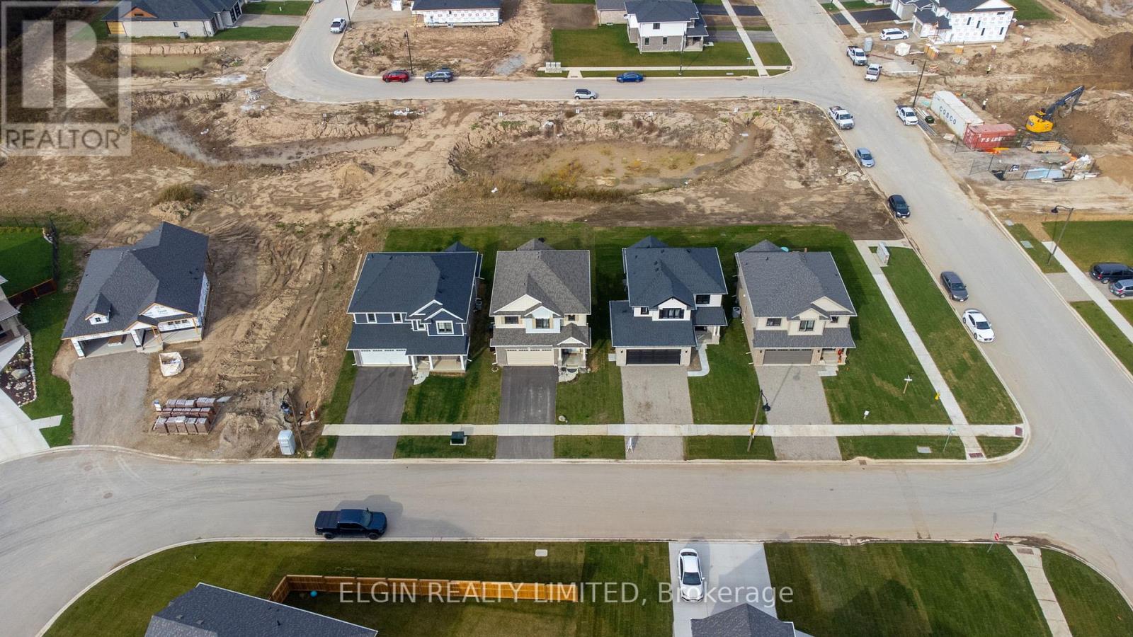5 Dunning Way St. Thomas, Ontario N5R 0P7
$829,000
Welcome to Harvest Run! This Wellshire model is a quality built Hayhoe home, with 4+1 bedrooms, 1.5 years young, 2556 total sqft, and better than new! Be impressed as you enter the foyer with soaring ceilings. The GCW kitchen is a chef's paradise with upgraded lighting, built-in pantry, reverse osmosis system, 9' ceilings, quartz countertops, ton's of cupboards for all your culinary needs and plenty of seating for family/guests to gather while cooking. The living room features a vaulted ceiling with extra upgraded windows flooding the home with natural sunlight. The dining area has a stylish chandelier and glass doors leading out to the gazebo covered deck, equipped with a BBQ gas line hookup. Off the kitchen you will find the laundry/mudroom with quality appliances, 2 closets, and access to the 2 car garage. On the second level the master bedroom features a walk-in closet, 4pc bath including soaker tub, and faces North, great for those rare sleep in opportunities. Down the hall you will find a 4pc bathroom and 3 bedrooms located perfectly for privacy. The lower level has full 8' ceilings and boasts a 16'x11' bedroom with 2 windows! Another 4pc bathroom and cozy family room finish off this level. Walking distance to Michell Hepburn School, hiking trails, parks, and a sports complex. 15 minute drive to Port Stanely Beach. Why wait for grading and grass, nothing to do here! Don't miss this opportunity to own this beauty! Click the links below to see the video and more pictures. **** EXTRAS **** Gazebo (id:53282)
Property Details
| MLS® Number | X10217888 |
| Property Type | Single Family |
| Community Name | SE |
| AmenitiesNearBy | Park, Schools |
| CommunityFeatures | School Bus |
| EquipmentType | Water Heater - Electric |
| Features | Flat Site, Sump Pump |
| ParkingSpaceTotal | 4 |
| RentalEquipmentType | Water Heater - Electric |
| Structure | Deck |
| ViewType | City View |
Building
| BathroomTotal | 4 |
| BedroomsAboveGround | 4 |
| BedroomsBelowGround | 1 |
| BedroomsTotal | 5 |
| Appliances | Garage Door Opener Remote(s), Water Treatment, Dishwasher, Dryer, Microwave, Refrigerator, Stove, Washer |
| BasementDevelopment | Finished |
| BasementType | Full (finished) |
| ConstructionStyleAttachment | Detached |
| CoolingType | Central Air Conditioning, Air Exchanger |
| ExteriorFinish | Brick, Vinyl Siding |
| FireProtection | Smoke Detectors |
| FlooringType | Laminate, Tile |
| FoundationType | Poured Concrete |
| HalfBathTotal | 1 |
| HeatingFuel | Natural Gas |
| HeatingType | Forced Air |
| StoriesTotal | 2 |
| SizeInterior | 1499.9875 - 1999.983 Sqft |
| Type | House |
| UtilityWater | Municipal Water |
Parking
| Attached Garage |
Land
| Acreage | No |
| LandAmenities | Park, Schools |
| LandscapeFeatures | Landscaped |
| Sewer | Sanitary Sewer |
| SizeDepth | 116 Ft |
| SizeFrontage | 42 Ft |
| SizeIrregular | 42 X 116 Ft |
| SizeTotalText | 42 X 116 Ft|under 1/2 Acre |
| ZoningDescription | R3a-47 |
Rooms
| Level | Type | Length | Width | Dimensions |
|---|---|---|---|---|
| Second Level | Bedroom | 3.25 m | 3.05 m | 3.25 m x 3.05 m |
| Second Level | Bedroom | 3.05 m | 3.05 m | 3.05 m x 3.05 m |
| Second Level | Primary Bedroom | 3.51 m | 4.57 m | 3.51 m x 4.57 m |
| Second Level | Bathroom | 2.99 m | 3.04 m | 2.99 m x 3.04 m |
| Second Level | Bathroom | 2.38 m | 1.93 m | 2.38 m x 1.93 m |
| Second Level | Bedroom | 3.25 m | 3.05 m | 3.25 m x 3.05 m |
| Main Level | Great Room | 4.83 m | 3.96 m | 4.83 m x 3.96 m |
| Main Level | Kitchen | 4.41 m | 3.4 m | 4.41 m x 3.4 m |
| Main Level | Dining Room | 4.16 m | 3.51 m | 4.16 m x 3.51 m |
| Main Level | Laundry Room | 4.39 m | 1.83 m | 4.39 m x 1.83 m |
| Main Level | Foyer | 2.36 m | 6.19 m | 2.36 m x 6.19 m |
| Main Level | Bathroom | 1.7 m | 1.62 m | 1.7 m x 1.62 m |
Utilities
| Cable | Installed |
| Sewer | Installed |
https://www.realtor.ca/real-estate/27604451/5-dunning-way-st-thomas-se
Interested?
Contact us for more information
Lisa Bradish
Salesperson
Nick Visscher
Broker


