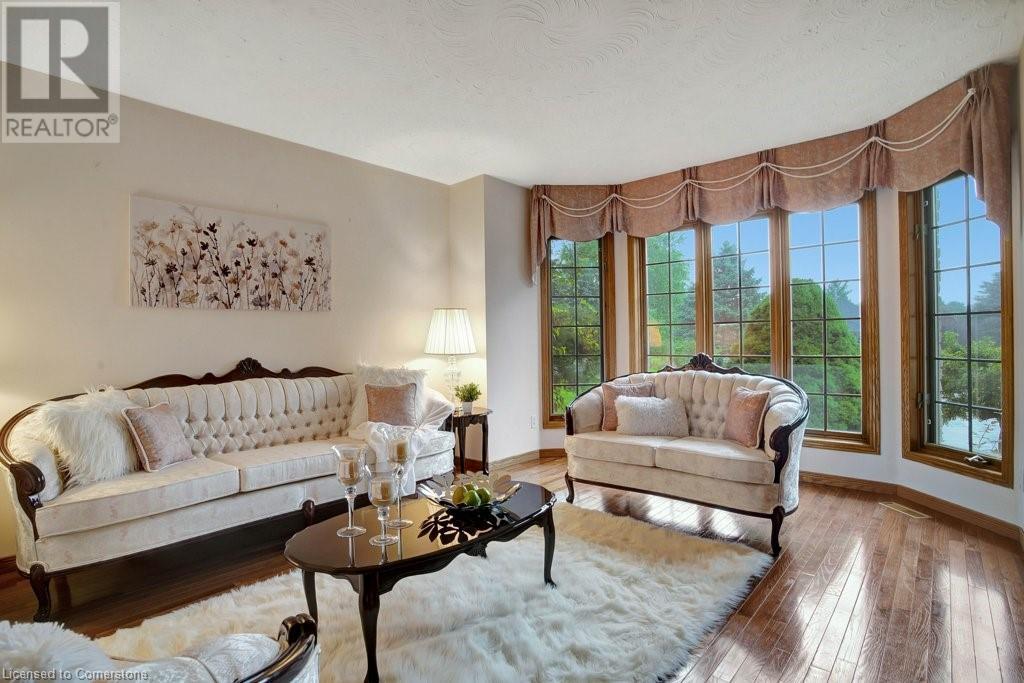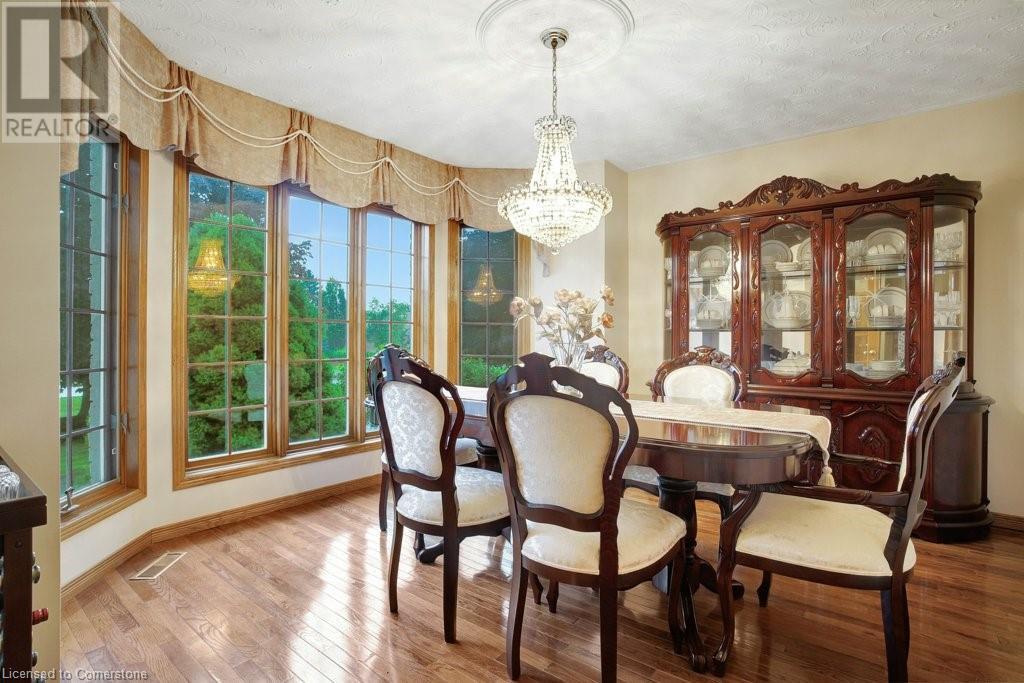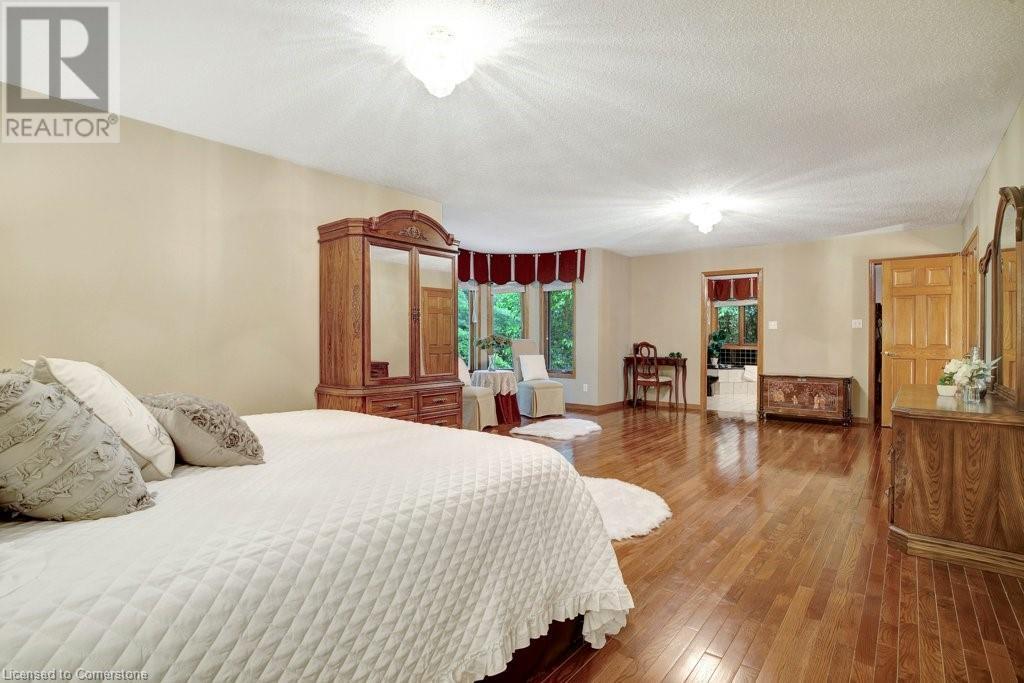5 Columbo Crt Court St. George, Ontario N0E 1N0
$1,749,900
Impressive, custom built home with a total of 5771 sq ft of finished living space on 2.34 acres, located in an exclusive St George community. A stately front exterior adds immense curb appeal to this home. Quality finishes are evident as you are welcomed into the expansive foyer with glistening porcelain tiles and an open to above grand, oak staircase. Classic French doors lead to a formal livingroom, separate formal dining room and office, all with hardwood flooring. The timeless Chef's kitchen is highlighted by custom cabinetry, granite countertops, porcelain backsplash, built in appliances, a 7 ft island plus tasteful lighting adding to the elegance of the kitchen. A generous dinette with backyard access is partially open to the family room featuring a brick/marble wood burning fireplace. Completing the main level is a convenient 3pce bathroom and laundry room. The 2nd level layout offers a wraparound corridor with access to a charming exterior Juliette balcony, 3 spacious bedrooms, 6pce main bathroom, a sizeable primary bedroom with sitting area, 6pce ensuite and a 8' x 13' walk-in closet. The ultimate games room can be found in the finished lower level, along with a corner beverage bar, wood stove, ample storage space and a cold room. Experience the sounds and serenity of nature from the 2 tiered deck overlooking the lush grounds with a view of the pond and it's captivating wildlife. This home offers an abundance of interior space on a prime, private lot in one of the most tranquil areas. An ideal home for a growing family or multi-generational living. (id:53282)
Property Details
| MLS® Number | 40647579 |
| Property Type | Single Family |
| AmenitiesNearBy | Shopping |
| CommunityFeatures | Quiet Area, School Bus |
| EquipmentType | None |
| Features | Paved Driveway, Country Residential, Gazebo, Sump Pump |
| ParkingSpaceTotal | 10 |
| RentalEquipmentType | None |
| Structure | Shed |
Building
| BathroomTotal | 3 |
| BedroomsAboveGround | 4 |
| BedroomsTotal | 4 |
| Appliances | Central Vacuum - Roughed In, Dishwasher, Dryer, Oven - Built-in, Refrigerator, Water Softener, Water Purifier, Washer, Microwave Built-in, Gas Stove(s), Hood Fan, Window Coverings |
| ArchitecturalStyle | 2 Level |
| BasementDevelopment | Finished |
| BasementType | Full (finished) |
| ConstructedDate | 1995 |
| ConstructionStyleAttachment | Detached |
| CoolingType | Central Air Conditioning |
| ExteriorFinish | Brick |
| FireProtection | Smoke Detectors |
| FireplaceFuel | Wood,wood |
| FireplacePresent | Yes |
| FireplaceTotal | 2 |
| FireplaceType | Stove,other - See Remarks |
| Fixture | Ceiling Fans |
| FoundationType | Poured Concrete |
| HeatingFuel | Natural Gas |
| HeatingType | Forced Air |
| StoriesTotal | 2 |
| SizeInterior | 5771.07 Sqft |
| Type | House |
| UtilityWater | Drilled Well |
Parking
| Attached Garage |
Land
| AccessType | Highway Access |
| Acreage | Yes |
| LandAmenities | Shopping |
| Sewer | Septic System |
| SizeDepth | 467 Ft |
| SizeFrontage | 197 Ft |
| SizeTotalText | 2 - 4.99 Acres |
| ZoningDescription | Res |
Rooms
| Level | Type | Length | Width | Dimensions |
|---|---|---|---|---|
| Second Level | 5pc Bathroom | 8'11'' x 13'0'' | ||
| Second Level | Bedroom | 15'6'' x 13'0'' | ||
| Second Level | Bedroom | 16'3'' x 13'0'' | ||
| Second Level | Bedroom | 14'3'' x 13'1'' | ||
| Second Level | Full Bathroom | 9'0'' x 13'1'' | ||
| Second Level | Primary Bedroom | 19'8'' x 27'3'' | ||
| Basement | Other | 5'4'' x 10'11'' | ||
| Basement | Utility Room | 35'6'' x 12'11'' | ||
| Basement | Cold Room | 7'5'' x 13'9'' | ||
| Basement | Bonus Room | 10'3'' x 12'7'' | ||
| Basement | Family Room | 40'6'' x 27'0'' | ||
| Main Level | Family Room | 19'0'' x 14'11'' | ||
| Main Level | Kitchen | 13'9'' x 13'4'' | ||
| Main Level | Dinette | 19'7'' x 12'8'' | ||
| Main Level | Laundry Room | 7'11'' x 8'8'' | ||
| Main Level | 3pc Bathroom | 6'6'' x 7'10'' | ||
| Main Level | Office | 10'0'' x 13'0'' | ||
| Main Level | Dining Room | 12'0'' x 13'1'' | ||
| Main Level | Living Room | 15'3'' x 13'2'' | ||
| Main Level | Foyer | 27'9'' x 13'8'' |
https://www.realtor.ca/real-estate/27420289/5-columbo-crt-court-st-george
Interested?
Contact us for more information
Maria De Santis
Salesperson
766 Old Hespeler Rd
Cambridge, Ontario N3H 5L8




















































