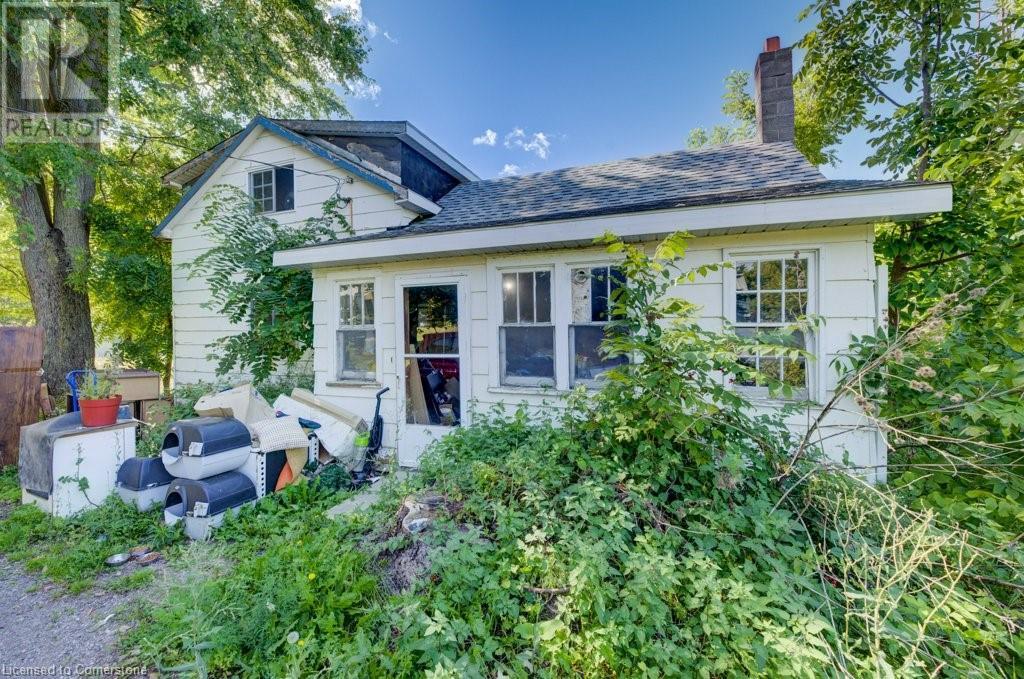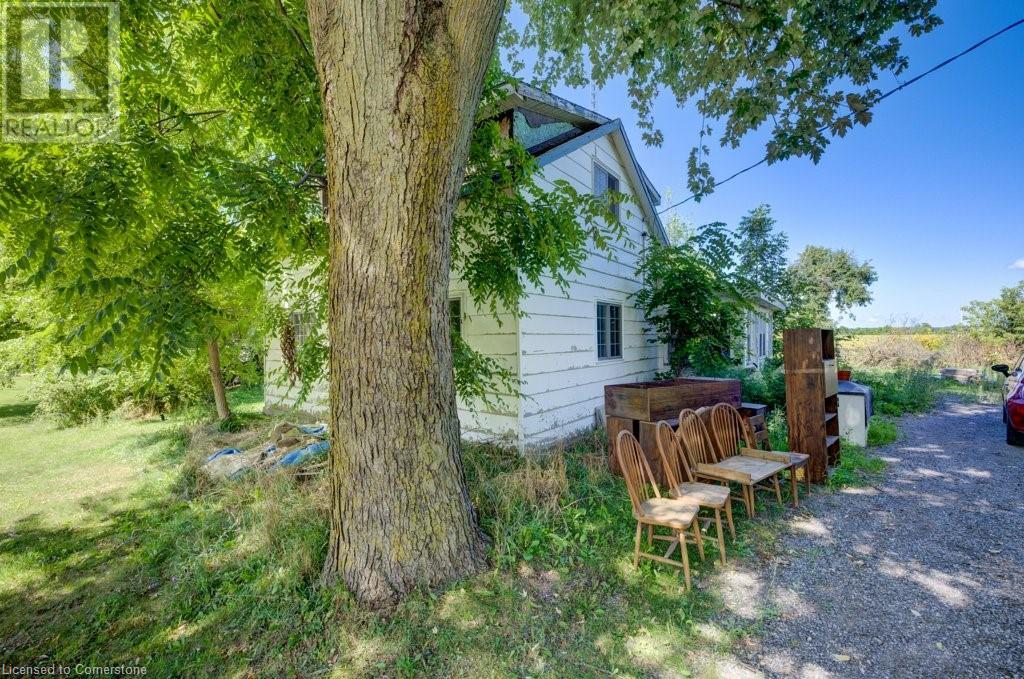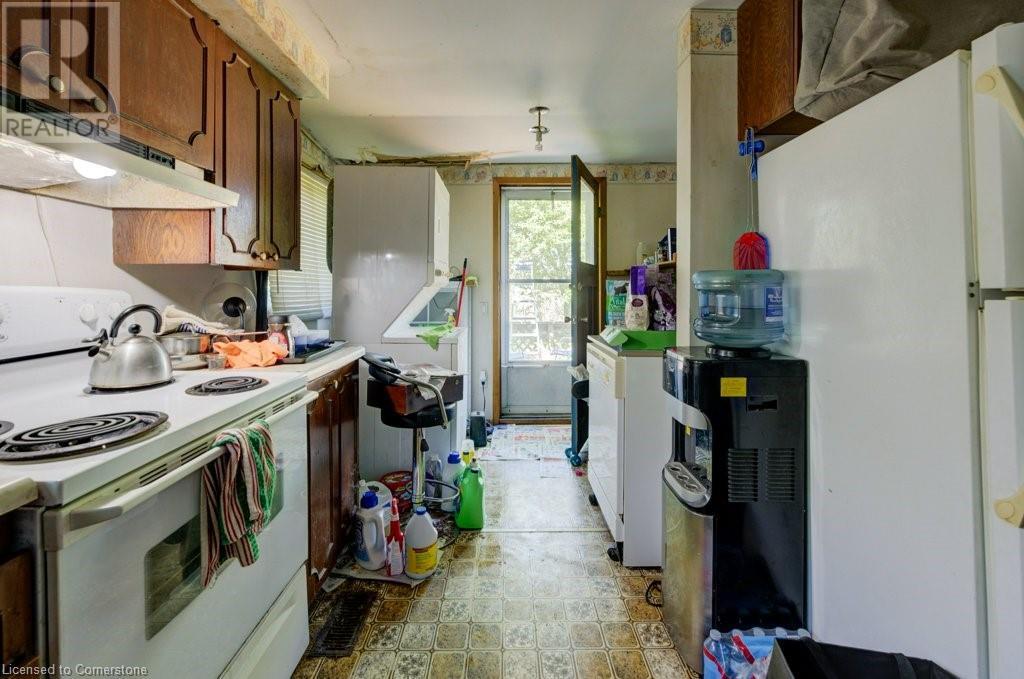4988 Highway 9 Kincardine Twp, Ontario N0G 2R0
$250,000
This charming property presents a fantastic opportunity for those looking to put their own touch on a home. Situated in the quaint village of Bervie, this handyman special is perfect for a winter renovation project, with the potential to be ready to enjoy by spring. Boasting a spacious double - surrounded by apple, pear, cherry, and walnut tree with established gardens - this property also includes a large outbuilding ideal for small livestock or a horse stall. This property is not only a great project for homeowners but also an excellent investment opportunity for those looking to rent out a charming cottage - just 10 minutes from popular beach spots in Kincardine (Boiler's Beach) and 30 minutes from Goderich - this is an idea location for those looking to escape city life. Possible 2 bedrooms on the main floor and 1 bedroom on second floor. (id:53282)
Property Details
| MLS® Number | 40640475 |
| Property Type | Single Family |
| AmenitiesNearBy | Beach |
| CommunityFeatures | Quiet Area |
| Features | Country Residential |
| ParkingSpaceTotal | 3 |
Building
| BathroomTotal | 2 |
| BedroomsAboveGround | 3 |
| BedroomsTotal | 3 |
| Appliances | Refrigerator, Stove |
| BasementType | None |
| ConstructedDate | 1880 |
| ConstructionMaterial | Concrete Block, Concrete Walls |
| ConstructionStyleAttachment | Detached |
| CoolingType | None |
| ExteriorFinish | Concrete, Metal, Stone, Shingles |
| FoundationType | Block |
| HalfBathTotal | 1 |
| HeatingFuel | Electric |
| StoriesTotal | 2 |
| SizeInterior | 1223 Sqft |
| Type | House |
| UtilityWater | Drilled Well |
Land
| Acreage | No |
| LandAmenities | Beach |
| Sewer | Septic System |
| SizeDepth | 123 Ft |
| SizeFrontage | 94 Ft |
| SizeTotalText | Under 1/2 Acre |
| ZoningDescription | R1 |
Rooms
| Level | Type | Length | Width | Dimensions |
|---|---|---|---|---|
| Second Level | 4pc Bathroom | 7'0'' x 5'1'' | ||
| Second Level | Primary Bedroom | 22'11'' x 11'4'' | ||
| Main Level | 2pc Bathroom | 6'2'' x 6'6'' | ||
| Main Level | Bedroom | 10'3'' x 9'6'' | ||
| Main Level | Bedroom | 13'3'' x 12'11'' | ||
| Main Level | Laundry Room | 6'4'' x 9'10'' | ||
| Main Level | Kitchen | 11'0'' x 9'10'' | ||
| Main Level | Living Room | 17'5'' x 13'3'' |
https://www.realtor.ca/real-estate/27370660/4988-highway-9-kincardine-twp
Interested?
Contact us for more information
Tawnya-Lee Long
Salesperson
99 Northfield Drive East Unit 202
Waterloo, Ontario N2K 3P9
Jason O'keefe
Salesperson
130 King St. W. Unit 1900b2
Toronto, Ontario M5X 1E3




















