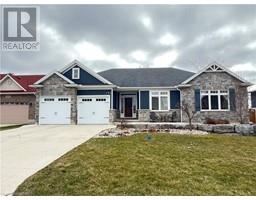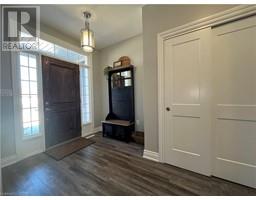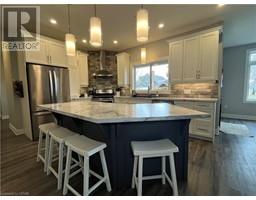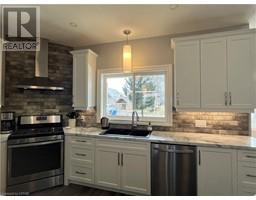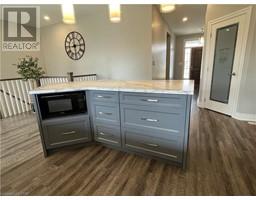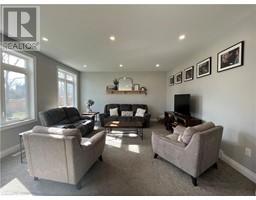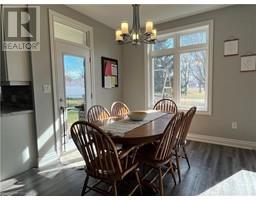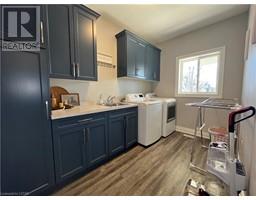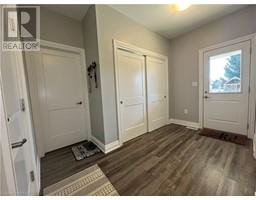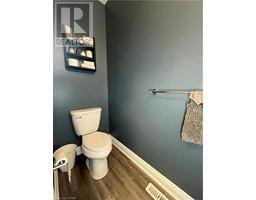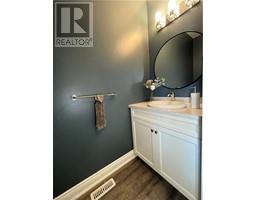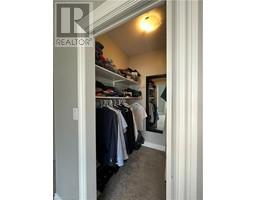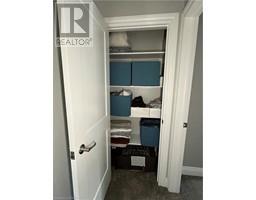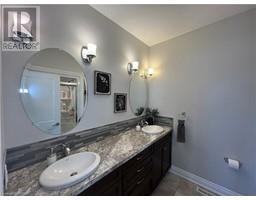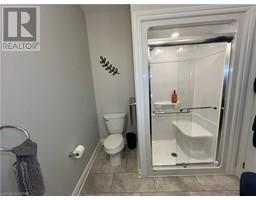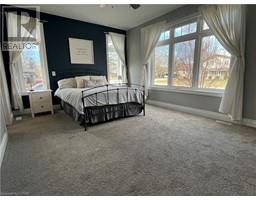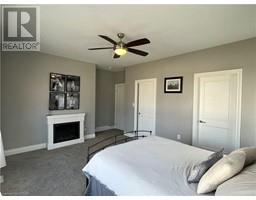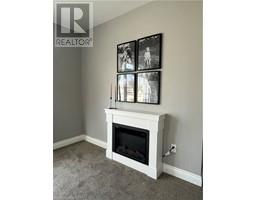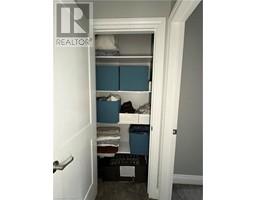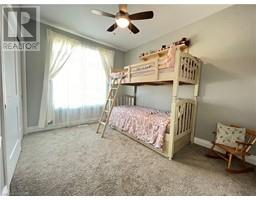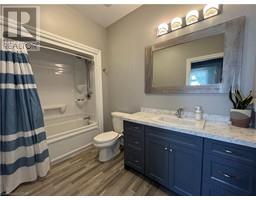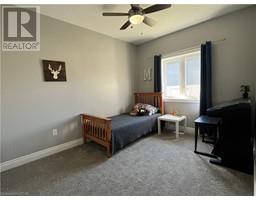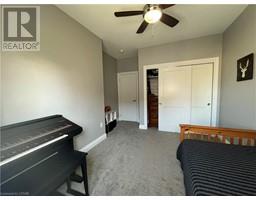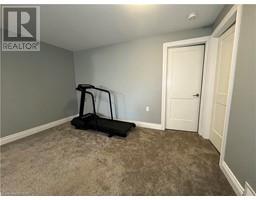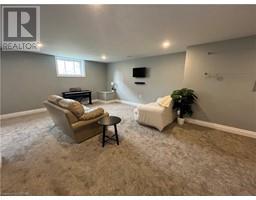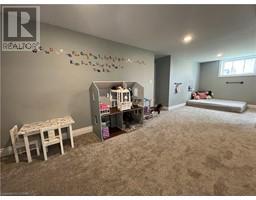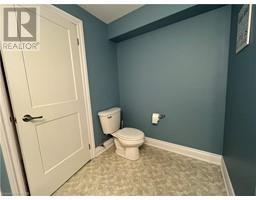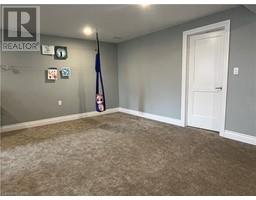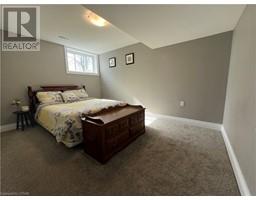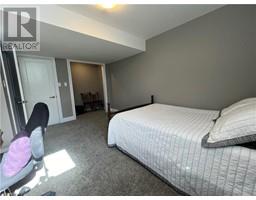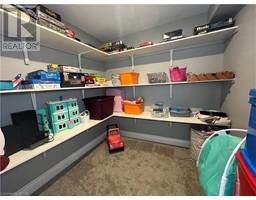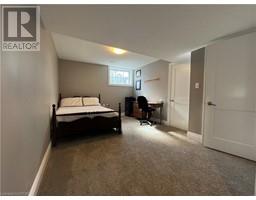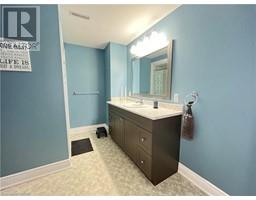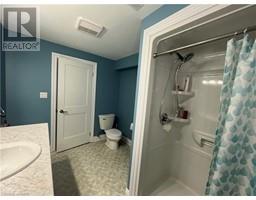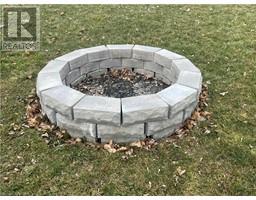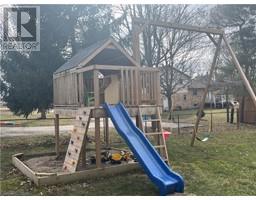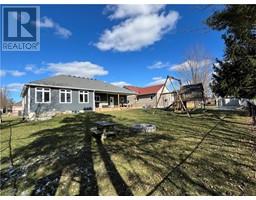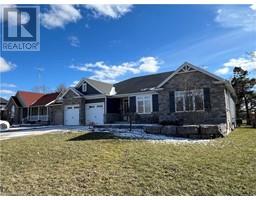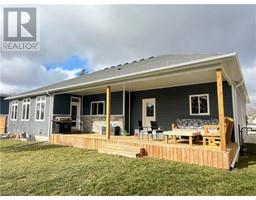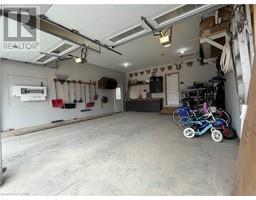| Bathrooms4 | Bedrooms6 |
| Property TypeSingle Family | Built in2017 |
| Building Area3600 |
|
This beautiful 3+3-bedroom, 4 bathroom, newer custom-built bungalow meets many needs and is perfect for a family or those seeking convenient, accessible living. You'll be greeted by a lot of curb appeal, featuring a well-kept garden, a double concrete driveway, and a covered entryway. Inside, you'll find a 1900sqft-perfect layout for entertaining, including a chef's kitchen with a large pantry, ample cabinetry and a kitchen island overlooking the dining area and living room. Convenient main floor laundry next to the mudroom and 2pc bathroom. Large Primary Suite with walk-in closet and 4pc Ensuite. 2 Additional Bedrooms and 4pc Bathroom on the main level. Plenty of further living space in the 1700sq ft finished lower level: a 4th and 5th Bedroom, office/6th bedroom and a full Bathroom. Plus a spacious 28x24ft Rec Area, perfect for gatherings or family movie nights. Relax on the covered deck overlooking the south-facing fenced rear yard with playhouse. The double garage is extra deep; so bring all your toys along! On a quiet street but walking distance to Schools, Pool, Splashpad, Playground, Library, Churches and all Amenities. (id:53282) |
| Amenities NearbyPlayground, Schools, Shopping | Community FeaturesQuiet Area |
| FeaturesSouthern exposure, Sump Pump, Automatic Garage Door Opener | OwnershipFreehold |
| Parking Spaces6 | StructurePlayground, Porch |
| TransactionFor sale | Zoning Descriptionres |
| Bedrooms Main level3 | Bedrooms Lower level3 |
| AppliancesDishwasher, Microwave, Refrigerator, Gas stove(s), Hood Fan, Garage door opener | Architectural StyleBungalow |
| Basement DevelopmentFinished | BasementFull (Finished) |
| Constructed Date2017 | Construction Style AttachmentDetached |
| CoolingCentral air conditioning | Exterior FinishStone |
| FixtureCeiling fans | FoundationPoured Concrete |
| Bathrooms (Half)1 | Bathrooms (Total)4 |
| Heating FuelNatural gas | HeatingForced air |
| Size Interior3600.0000 | Storeys Total1 |
| TypeHouse | Utility WaterMunicipal water |
| Size Frontage70 ft | AmenitiesPlayground, Schools, Shopping |
| FenceFence | Landscape FeaturesLandscaped |
| SewerMunicipal sewage system | Size Depth131 ft |
| Level | Type | Dimensions |
|---|---|---|
| Lower level | Storage | 7'6'' x 8'0'' |
| Lower level | Utility room | 9'10'' x 14'11'' |
| Lower level | Gym | 9'1'' x 12'5'' |
| Lower level | Recreation room | 28'0'' x 24' |
| Lower level | 3pc Bathroom | Measurements not available |
| Lower level | Bedroom | 16'4'' x 10'8'' |
| Lower level | Bedroom | 104146'4'' x 14'6'' |
| Lower level | Bedroom | 10'3'' x 13'0'' |
| Lower level | Laundry room | 7'0'' x 11'7'' |
| Main level | Porch | 33'0'' x 10'0'' |
| Main level | 4pc Bathroom | Measurements not available |
| Main level | Full bathroom | Measurements not available |
| Main level | 2pc Bathroom | Measurements not available |
| Main level | Bedroom | 12'0'' x 9'9'' |
| Main level | Bedroom | 10'0'' x 12'0'' |
| Main level | Primary Bedroom | 15'9'' x 12'6'' |
| Main level | Laundry room | 7'0'' x 11'7'' |
| Main level | Mud room | 6'0'' x 11'7'' |
| Main level | Living room | 14'9'' x 16'0'' |
| Main level | Dining room | 9'4'' x 15'2'' |
| Main level | Foyer | 14'0'' x 6'5'' |
| Main level | Kitchen | 14'0'' x 14'2'' |
Powered by SoldPress.

