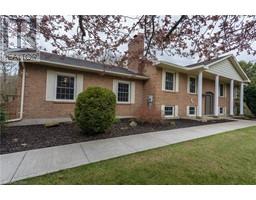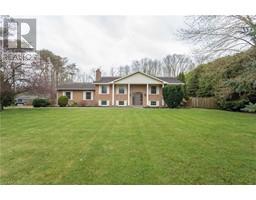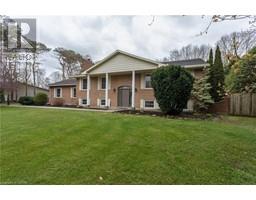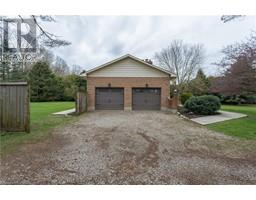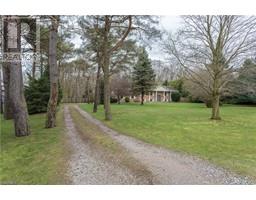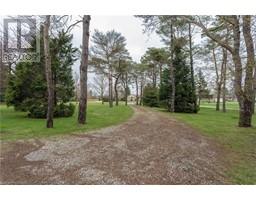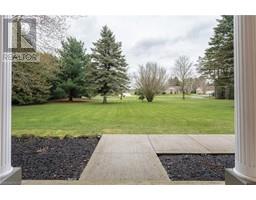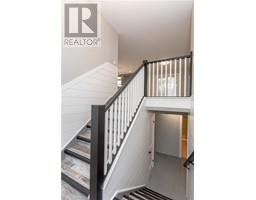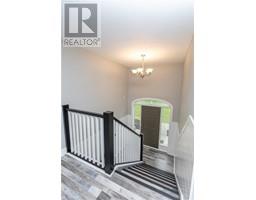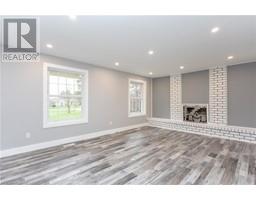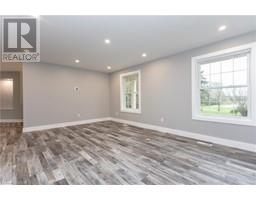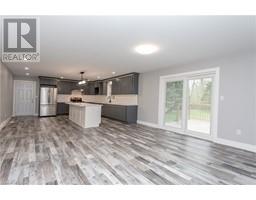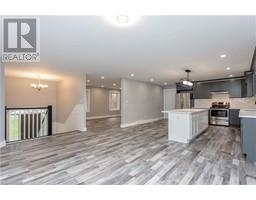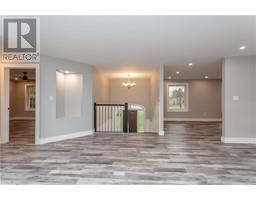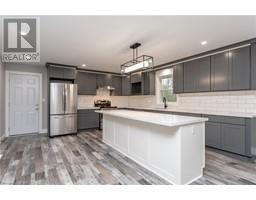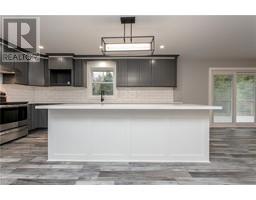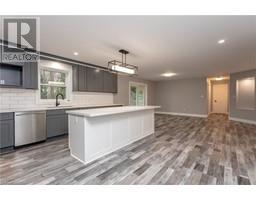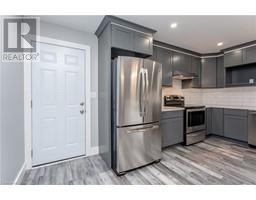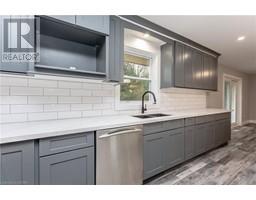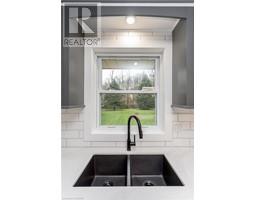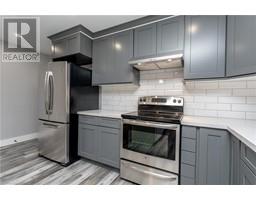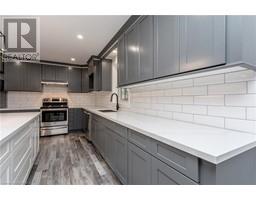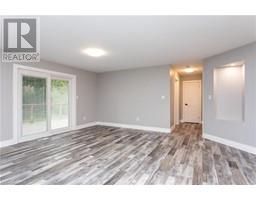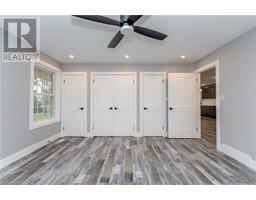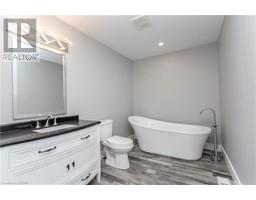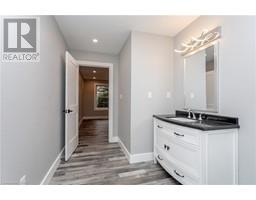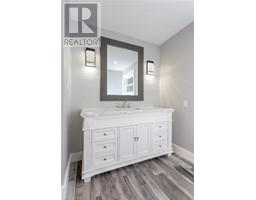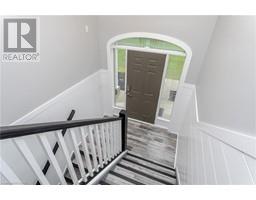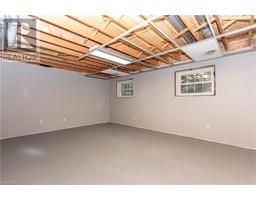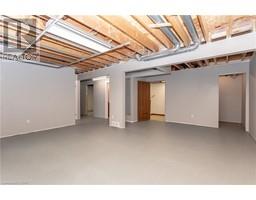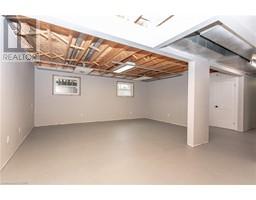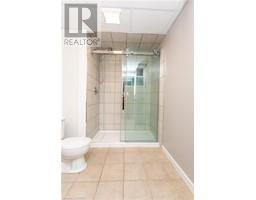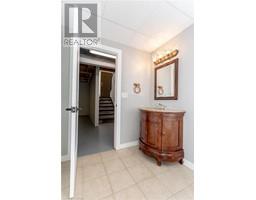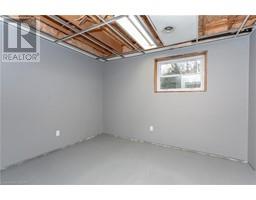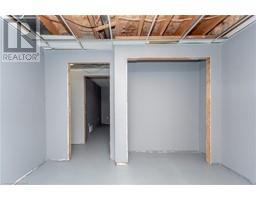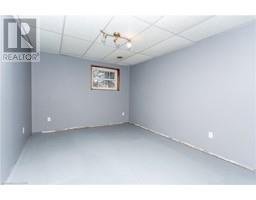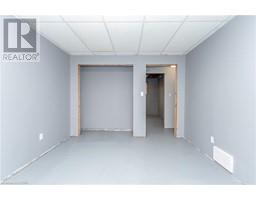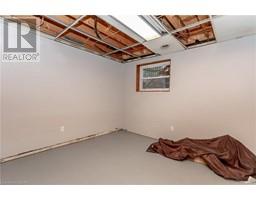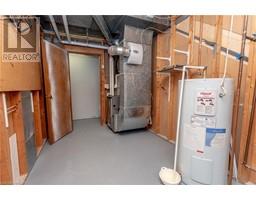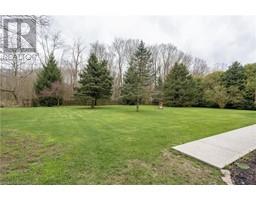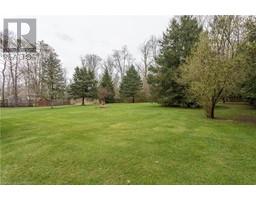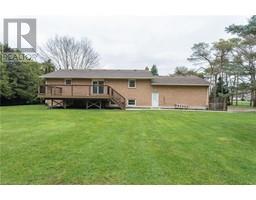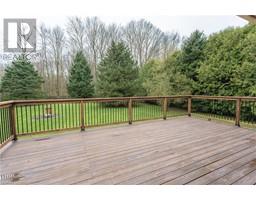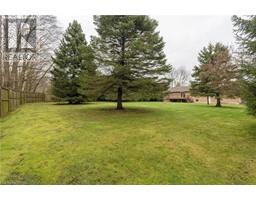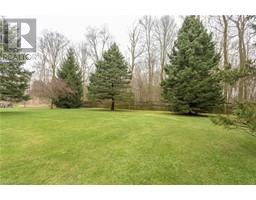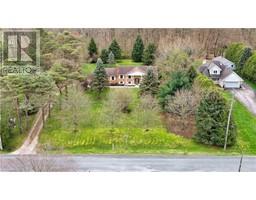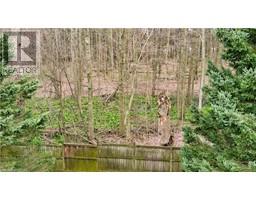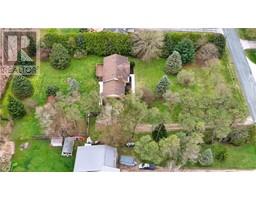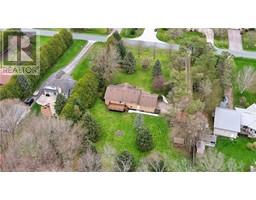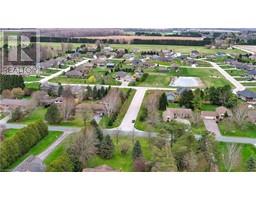| Bathrooms3 | Bedrooms4 |
| Property TypeSingle Family | Built in1986 |
| Building Area3000 |
|
WOW! This home has it all! Picture yourself living in the country with all the convenience of the city. Located on 1.29 acres in the Hamlet of Copenhagen, on 4 minutes away by car from the beaches, campgrounds and marinas of Lake Erie north shore at Pt Bruce, while Pt Stanley and Pt Burwell are each a 10 minute drive. An easy commute to London, Aylmer, Tillsonburg and Ingersoll and only a short drive to Highway 401. The main level (1500 SQ FT) of this spacious Raised Ranch style home has been completely updated with all new custom kitchen cabinets, quartz counter tops, under cabinet lighting, huge island with multiple drawers and pull outs, vinyl plank flooring and more. A large patio door in the eating area opens onto a spacious 24' x 14' sundeck with views of the expansive, partly fenced and very private rear yard. The main level Primary Suite features 3 closets and a 3 piece en-suite with a soaker tub and room for an additional shower. There is also a 2 piece powder room on this level for guests. The large lower level (1500 SQ FT) features a family room that is just waiting to be finished with your personal touches. All that remains outstanding is flooring, trim and a suspended ceiling. As well, the 3 lower level bedrooms also require minimal finishing touches. All the “dirty work” has been completed. The 3 piece bath on this level features a large, walk-in shower with sliding glass doors. There is a newer gas furnace, owned hot water heater, 200 Amp hydro service on breakers, municipal water, and septic system. The oversized 2 car attached garage (24.6' x 25') features 2 newer 9 ft wide insulated doors complete with direct drive openers. The lot is large enough for the new owner to construct a shop with direct and easy access from the driveway. Take a look today! (id:53282) Please visit : Multimedia link for more photos and information |
| Amenities NearbyBeach, Marina | CommunicationHigh Speed Internet |
| Community FeaturesSchool Bus | FeaturesCountry residential, Automatic Garage Door Opener |
| OwnershipFreehold | Parking Spaces12 |
| StructurePorch | TransactionFor sale |
| Zoning DescriptionHR |
| Bedrooms Main level1 | Bedrooms Lower level3 |
| AppliancesDishwasher, Refrigerator, Stove, Water meter, Garage door opener | Architectural StyleRaised bungalow |
| Basement DevelopmentPartially finished | BasementFull (Partially finished) |
| Constructed Date1986 | Construction Style AttachmentDetached |
| CoolingCentral air conditioning | Exterior FinishAluminum siding, Brick Veneer |
| FixtureCeiling fans | Bathrooms (Half)1 |
| Bathrooms (Total)3 | Heating FuelNatural gas |
| Size Interior3000.0000 | Storeys Total1 |
| TypeHouse | Utility WaterMunicipal water |
| Size Frontage170 ft | Access TypeRoad access |
| AmenitiesBeach, Marina | SewerSeptic System |
| Size Depth331 ft |
| Level | Type | Dimensions |
|---|---|---|
| Lower level | Storage | 9'0'' x 6'0'' |
| Lower level | Utility room | 14'0'' x 7'6'' |
| Lower level | Laundry room | 5'6'' x 6'0'' |
| Lower level | 3pc Bathroom | 9'0'' x 6'6'' |
| Lower level | Family room | 22'0'' x 19'0'' |
| Lower level | Bedroom | 10'6'' x 16'0'' |
| Lower level | Bedroom | 10'0'' x 11'6'' |
| Lower level | Bedroom | 10'0'' x 11'0'' |
| Main level | 2pc Bathroom | 8'0'' x 10'0'' |
| Main level | Full bathroom | 14'0'' x 7'0'' |
| Main level | Primary Bedroom | 16'0'' x 14'0'' |
| Main level | Dining room | 16'0'' x 14'6'' |
| Main level | Kitchen | 16'0'' x 16'6'' |
| Main level | Living room | 12'8'' x 18'6'' |
Powered by SoldPress.

