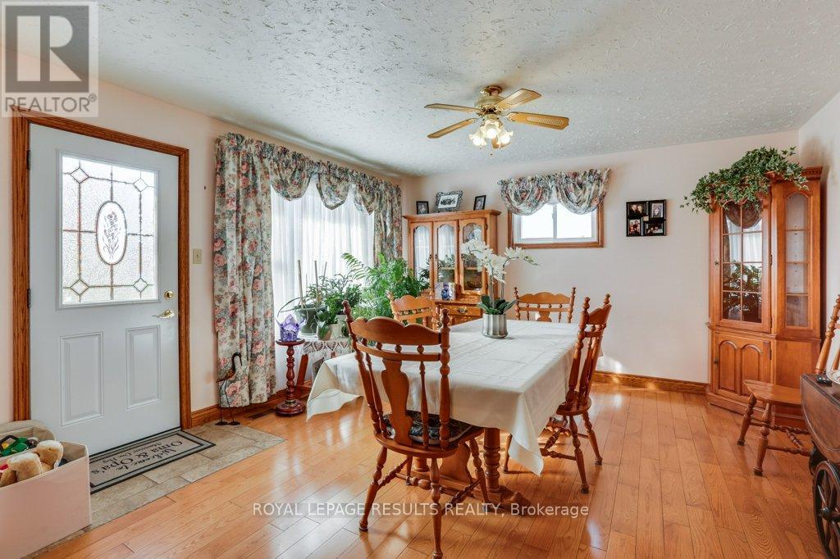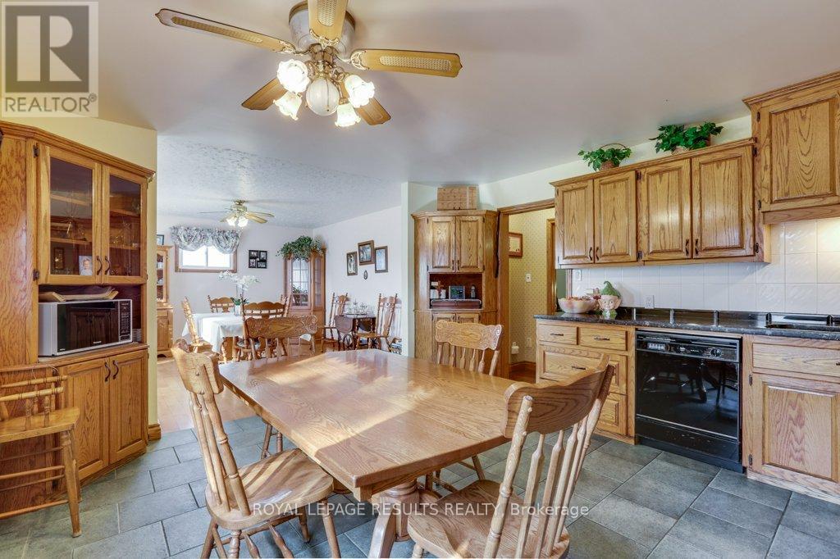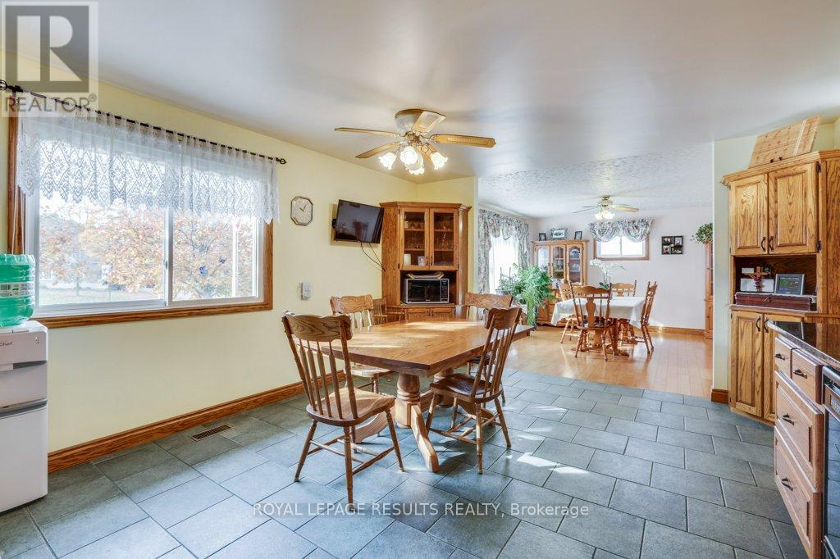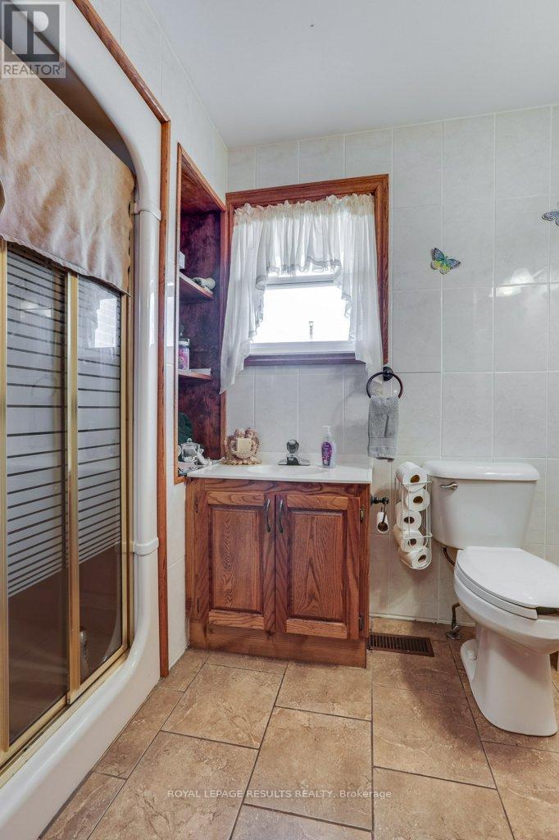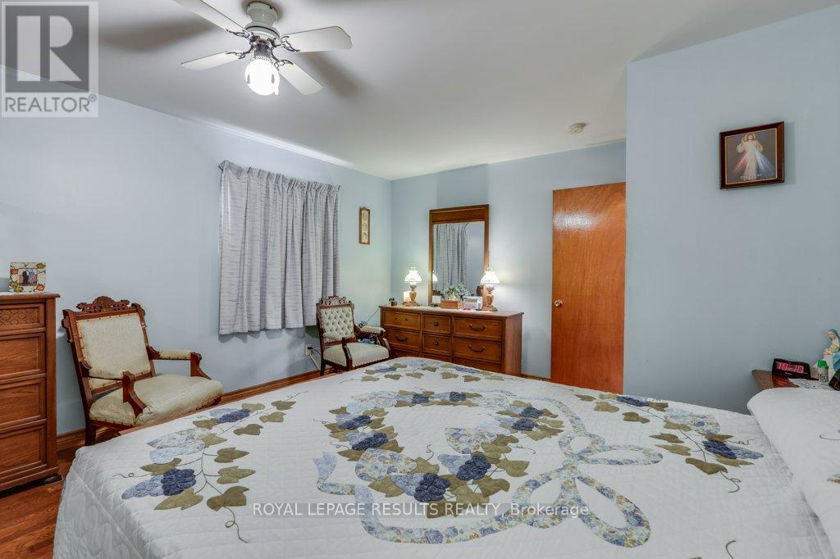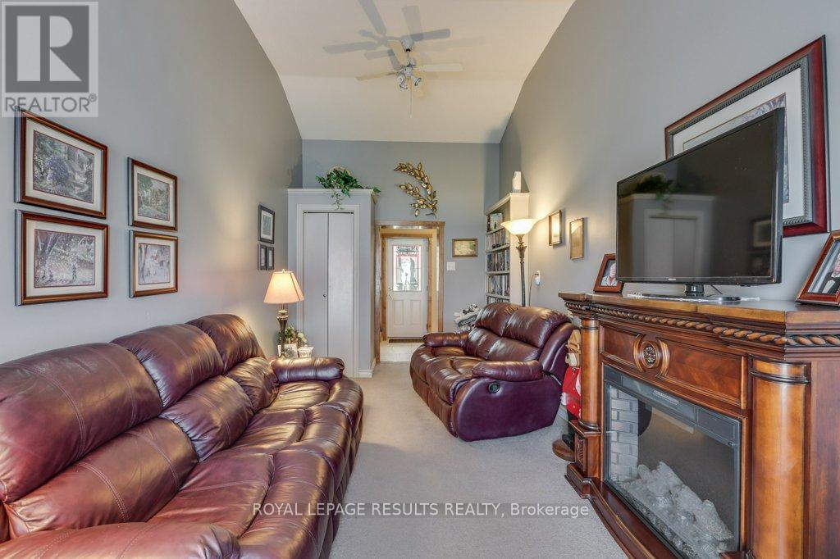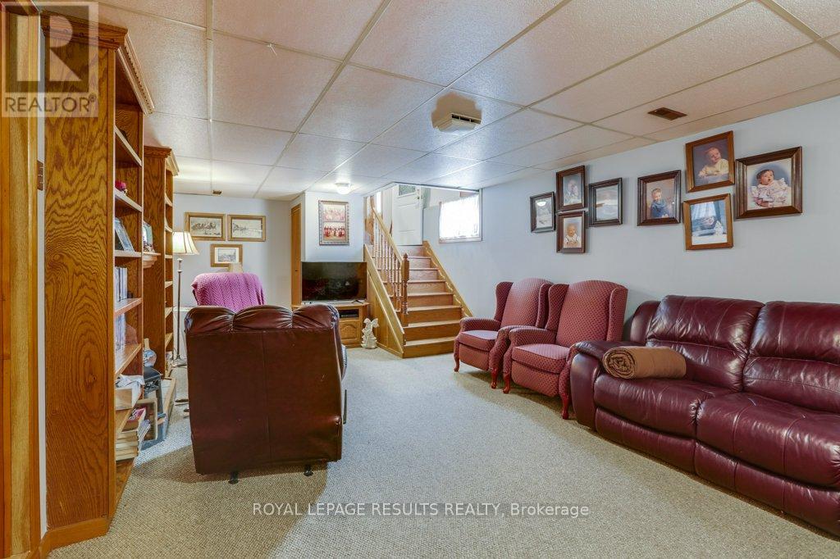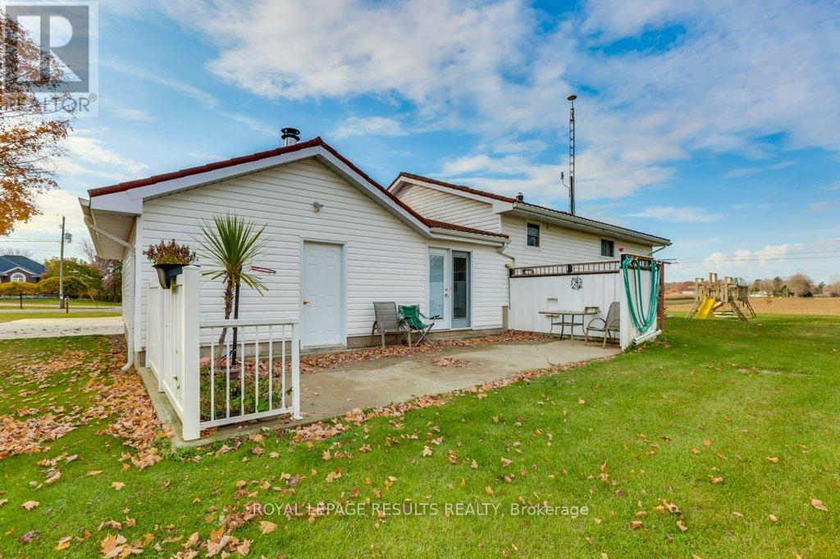49198 Jamestown Line Malahide, Ontario N5H 2R2
3 Bedroom
2 Bathroom
Bungalow
Fireplace
Central Air Conditioning
Forced Air
Landscaped
$799,900
1+2 bedroom bungalow style home on an acre in the country featuring an attached garage plus a 24 x 40 detached garage fully finished basement two bathrooms central air beautiful setting backing onto farmland. (id:53282)
Property Details
| MLS® Number | X10409971 |
| Property Type | Single Family |
| Community Name | Rural Malahide |
| EquipmentType | None |
| ParkingSpaceTotal | 10 |
| RentalEquipmentType | None |
| Structure | Workshop |
Building
| BathroomTotal | 2 |
| BedroomsAboveGround | 3 |
| BedroomsTotal | 3 |
| Amenities | Fireplace(s) |
| Appliances | Central Vacuum, Water Heater, Dryer, Freezer, Refrigerator, Stove, Washer |
| ArchitecturalStyle | Bungalow |
| BasementDevelopment | Finished |
| BasementType | Full (finished) |
| ConstructionStyleAttachment | Detached |
| CoolingType | Central Air Conditioning |
| ExteriorFinish | Vinyl Siding |
| FireplacePresent | Yes |
| FireplaceTotal | 1 |
| FoundationType | Concrete |
| HeatingFuel | Propane |
| HeatingType | Forced Air |
| StoriesTotal | 1 |
| Type | House |
| UtilityWater | Municipal Water |
Parking
| Attached Garage |
Land
| Acreage | No |
| LandscapeFeatures | Landscaped |
| Sewer | Septic System |
| SizeDepth | 279 Ft ,5 In |
| SizeFrontage | 172 Ft ,9 In |
| SizeIrregular | 172.82 X 279.45 Ft |
| SizeTotalText | 172.82 X 279.45 Ft|1/2 - 1.99 Acres |
| ZoningDescription | A-1 |
Rooms
| Level | Type | Length | Width | Dimensions |
|---|---|---|---|---|
| Basement | Other | 2.34 m | 3.91 m | 2.34 m x 3.91 m |
| Basement | Utility Room | 4.92 m | 3.96 m | 4.92 m x 3.96 m |
| Basement | Bedroom 2 | 3.96 m | 2.9 m | 3.96 m x 2.9 m |
| Basement | Bedroom 3 | 3.94 m | 2.9 m | 3.94 m x 2.9 m |
| Basement | Recreational, Games Room | 7.48 m | 3.96 m | 7.48 m x 3.96 m |
| Lower Level | Foyer | 2.75 m | 1.96 m | 2.75 m x 1.96 m |
| Lower Level | Living Room | 2.75 m | 5.91 m | 2.75 m x 5.91 m |
| Main Level | Dining Room | 4.32 m | 4.12 m | 4.32 m x 4.12 m |
| Main Level | Kitchen | 6.42 m | 4.15 m | 6.42 m x 4.15 m |
| Main Level | Laundry Room | 2.69 m | 2.41 m | 2.69 m x 2.41 m |
| Main Level | Primary Bedroom | 4.44 m | 4.05 m | 4.44 m x 4.05 m |
| Main Level | Other | 1.52 m | 4.03 m | 1.52 m x 4.03 m |
https://www.realtor.ca/real-estate/27622276/49198-jamestown-line-malahide-rural-malahide
Interested?
Contact us for more information
Mark Hulst
Broker of Record
Royal LePage Results Realty
97 Talbot St. East
Aylmer, Ontario N5H 1H3
97 Talbot St. East
Aylmer, Ontario N5H 1H3





