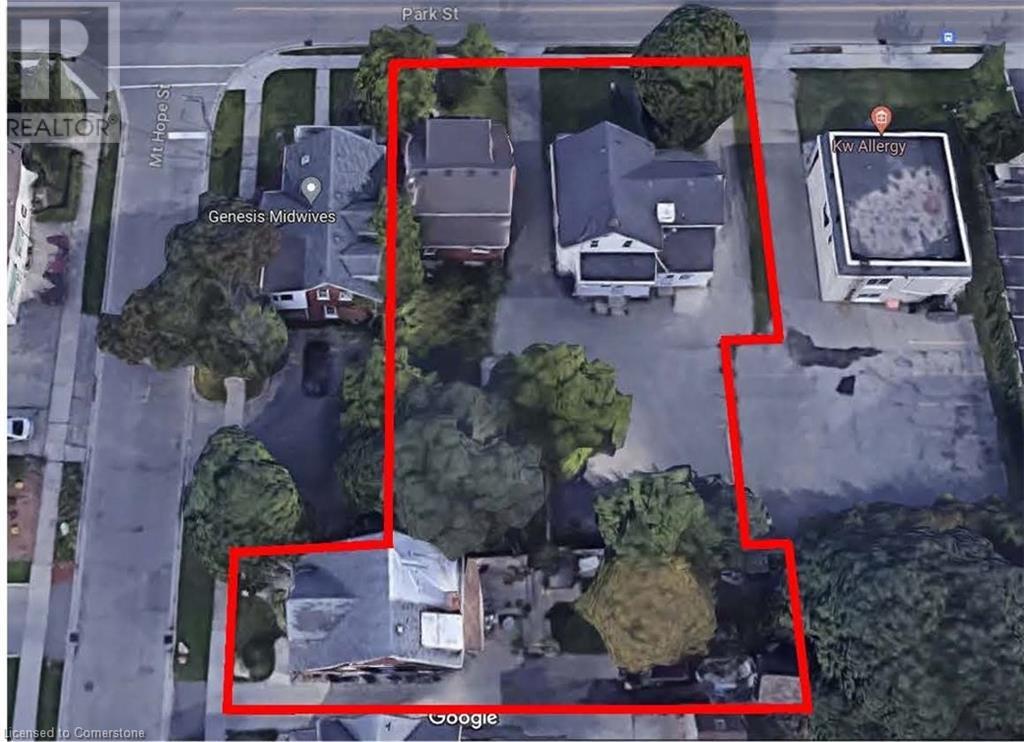491 Park Street Kitchener, Ontario N2G 1N7
$699,900
Prime Investment Opportunity Near Grand River Hospital: This exceptional investment package offers a rare opportunity to acquire three income-generating properties strategically located near Grand River Hospital in Kitchener. The package includes 485 Park Street, 491 Park Street, and 61 Mt. Hope, being sold together as a bundled offering for a total price of $2,099,700 ($699,900 per property). Please note that these properties cannot and will not be sold separately. Currently, all three properties are fully occupied, ensuring consistent and reliable rental income. Additionally, there is a fourth unit presently utilized as storage, which could be converted into a leasable space to increase revenue potential. The zoning designations, I-2 and SGA-2, allow for increased density and redevelopment, making this an ideal opportunity for investors and developers looking to capitalize on Kitchener’s growing real estate market. The properties are conveniently situated in a high-demand area near Grand River Hospital, providing proximity to Uptown Waterloo, Belmont Village, and major employers like Sun Life. With easy access to public transit, including the LRT, this location is highly appealing for both tenants and future redevelopment projects. This investment package offers significant potential for income generation, redevelopment, and long-term value growth. Whether you're expanding your portfolio, seeking to maximize rental income, or exploring redevelopment opportunities, this package provides a solid foundation for success. Don’t miss this rare opportunity—contact us today for more details! (id:53282)
Property Details
| MLS® Number | 40679701 |
| Property Type | Single Family |
| AmenitiesNearBy | Golf Nearby, Hospital, Park, Place Of Worship, Public Transit, Schools, Shopping |
| CommunityFeatures | Community Centre |
| EquipmentType | None |
| Features | Southern Exposure, Conservation/green Belt |
| ParkingSpaceTotal | 2 |
| RentalEquipmentType | None |
Building
| BathroomTotal | 1 |
| BedroomsAboveGround | 3 |
| BedroomsTotal | 3 |
| ArchitecturalStyle | 2 Level |
| BasementDevelopment | Unfinished |
| BasementType | Full (unfinished) |
| ConstructionStyleAttachment | Detached |
| CoolingType | Central Air Conditioning |
| ExteriorFinish | Aluminum Siding, Brick |
| FoundationType | Stone |
| HeatingFuel | Natural Gas |
| HeatingType | Forced Air |
| StoriesTotal | 2 |
| SizeInterior | 1210 Sqft |
| Type | House |
| UtilityWater | Municipal Water |
Land
| AccessType | Highway Access, Highway Nearby, Rail Access |
| Acreage | No |
| LandAmenities | Golf Nearby, Hospital, Park, Place Of Worship, Public Transit, Schools, Shopping |
| Sewer | Municipal Sewage System |
| SizeDepth | 132 Ft |
| SizeFrontage | 35 Ft |
| SizeTotalText | Under 1/2 Acre |
| ZoningDescription | Ins-1 & Sga-2 |
Rooms
| Level | Type | Length | Width | Dimensions |
|---|---|---|---|---|
| Second Level | 3pc Bathroom | Measurements not available | ||
| Second Level | Bedroom | 13'4'' x 8'0'' | ||
| Second Level | Bedroom | 13'11'' x 9'8'' | ||
| Second Level | Bedroom | 13'11'' x 8'2'' | ||
| Main Level | Family Room | 13'4'' x 11'3'' | ||
| Main Level | Dining Room | 11'3'' x 10'11'' | ||
| Main Level | Kitchen | 11'3'' x 9'7'' |
https://www.realtor.ca/real-estate/27673125/491-park-street-kitchener
Interested?
Contact us for more information
Becky Deutschmann
Salesperson
83 Erb Street W, Suite B
Waterloo, Ontario N2L 6C2
Drew Dickinson
Salesperson
83 Erb St.w.
Waterloo, Ontario N2L 6C2









