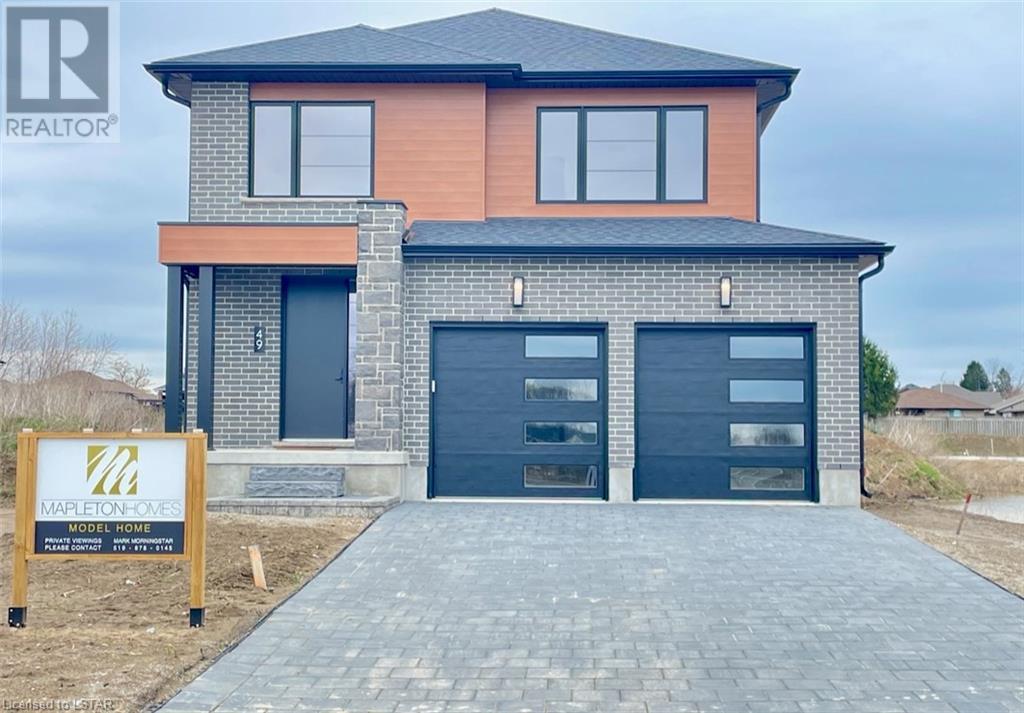| Bathrooms3 | Bedrooms4 |
| Property TypeSingle Family | Building Area2187 |
|
Welcome to your dream home in the heart of St Thomas, a charming small city with big city amenities! This modern masterpiece offers the perfect blend of contemporary design and convenience, providing an exceptional living experience. Step into luxury as you explore the features of this immaculate model home. This model home serves as a testament to the versatility and luxury that awaits you. Open Concept Living: Enter the spacious foyer and be greeted by an abundance of natural light flowing through the open-concept living spaces. The seamless flow from the living room to the dining and kitchen area creates a welcoming atmosphere for both relaxation and entertaining. The gourmet kitchen is a culinary delight, with quartz countertops, backsplash and stylish centre island. Ample cabinet space and a walk-in pantry make this kitchen both functional and beautiful. Retreat to the indulgent master suite, featuring a generously sized bedroom, a walk-in closet, and a spa-like ensuite bathroom with a soaking tub and a separate glass-enclosed shower. Every detail has been carefully considered to provide a serene sanctuary. Step outside to your private backyard oasis. The spacious patio with rear covered roof is the perfect area to add a cozy fire pit and BBQ to create the perfect setting for outdoor gatherings or simply to enjoy a quiet evening under the stars. This home is not only beautiful but also environmentally conscious and energy efficient. This model home is a must see. (id:53282) Open House : 19/05/2024 01:00:00 PM -- 19/05/2024 05:00:00 PM |
| Amenities NearbyAirport, Golf Nearby, Place of Worship, Playground, Public Transit, Schools, Shopping | CommunicationFiber |
| Community FeaturesIndustrial Park, Quiet Area, Community Centre, School Bus | EquipmentWater Heater |
| FeaturesSump Pump, Automatic Garage Door Opener | OwnershipFreehold |
| Parking Spaces6 | Rental EquipmentWater Heater |
| StructurePorch | TransactionFor sale |
| Zoning DescriptionR3-42 |
| Bedrooms Main level4 | Bedrooms Lower level0 |
| Architectural Style2 Level | Basement DevelopmentUnfinished |
| BasementFull (Unfinished) | Construction Style AttachmentDetached |
| CoolingCentral air conditioning | Exterior FinishBrick, Metal, Vinyl siding |
| Fireplace FuelElectric | Fireplace PresentYes |
| Fireplace Total1 | Fireplace TypeOther - See remarks |
| Fire ProtectionSmoke Detectors | FoundationPoured Concrete |
| Bathrooms (Half)1 | Bathrooms (Total)3 |
| Heating FuelNatural gas | HeatingForced air |
| Size Interior2187.0000 | Storeys Total2 |
| TypeHouse | Utility WaterMunicipal water |
| Size Frontage40 ft | Access TypeHighway access |
| AmenitiesAirport, Golf Nearby, Place of Worship, Playground, Public Transit, Schools, Shopping | SewerMunicipal sewage system |
| Size Depth106 ft |
| Level | Type | Dimensions |
|---|---|---|
| Second level | Bedroom | 10'10'' x 12'4'' |
| Second level | 4pc Bathroom | Measurements not available |
| Second level | Bedroom | 10'10'' x 12'4'' |
| Second level | Bedroom | 13'0'' x 11'3'' |
| Second level | Full bathroom | Measurements not available |
| Second level | Primary Bedroom | 15'4'' x 14'6'' |
| Main level | Kitchen | 12'3'' x 14'6'' |
| Main level | Dining room | 9'8'' x 11'8'' |
| Main level | Living room | 13'6'' x 16'1'' |
| Main level | 2pc Bathroom | Measurements not available |
Powered by SoldPress.


