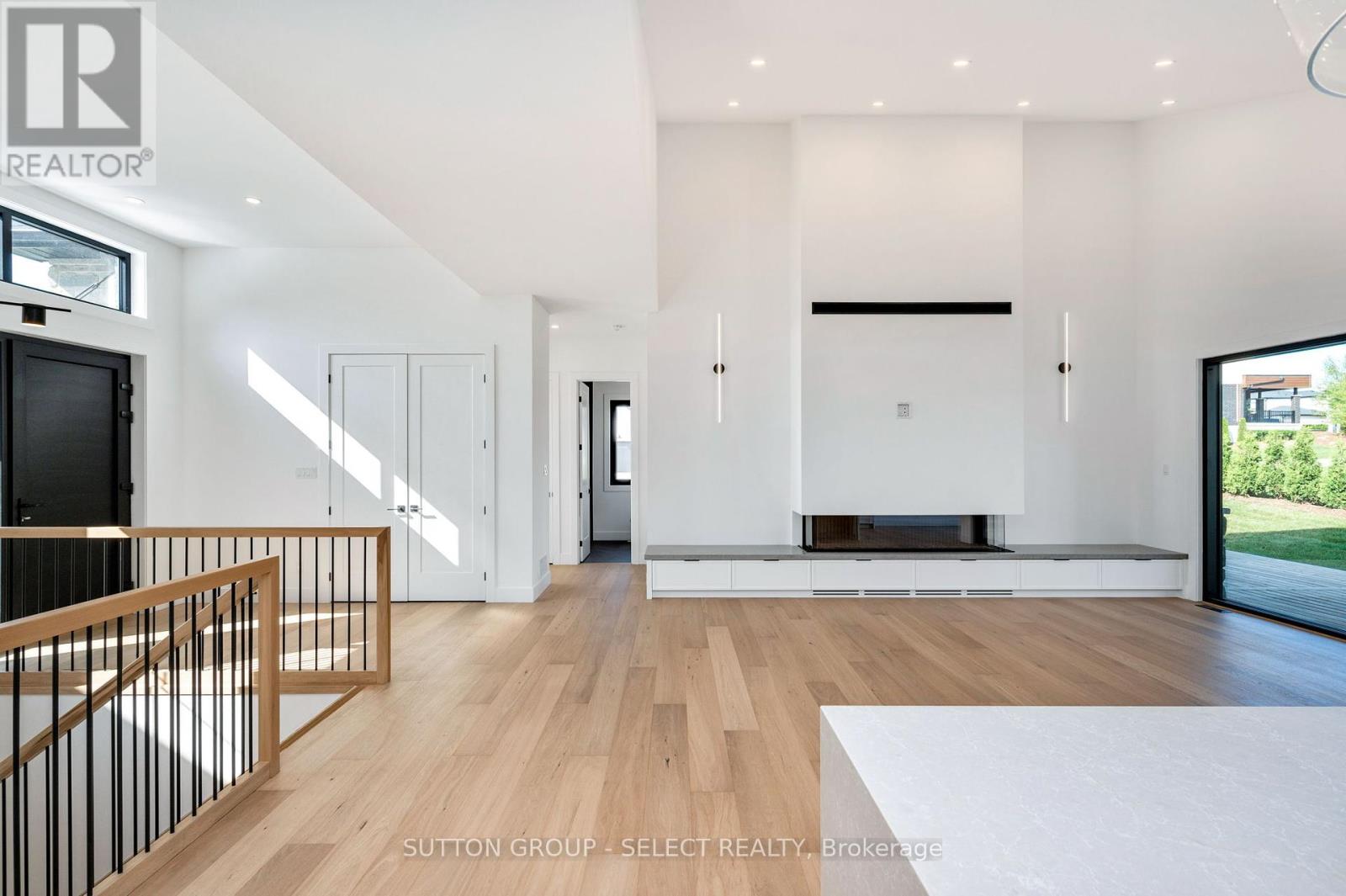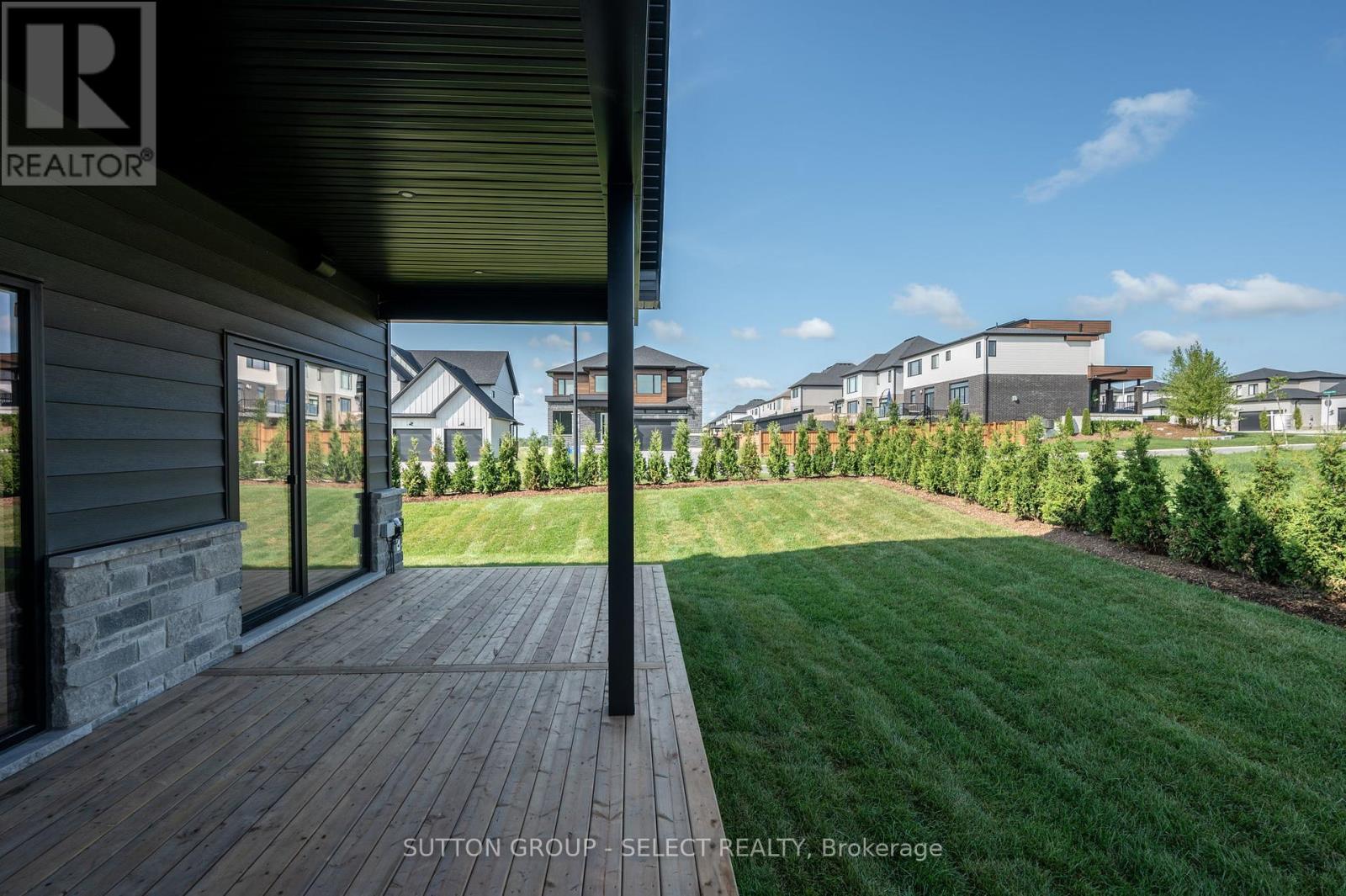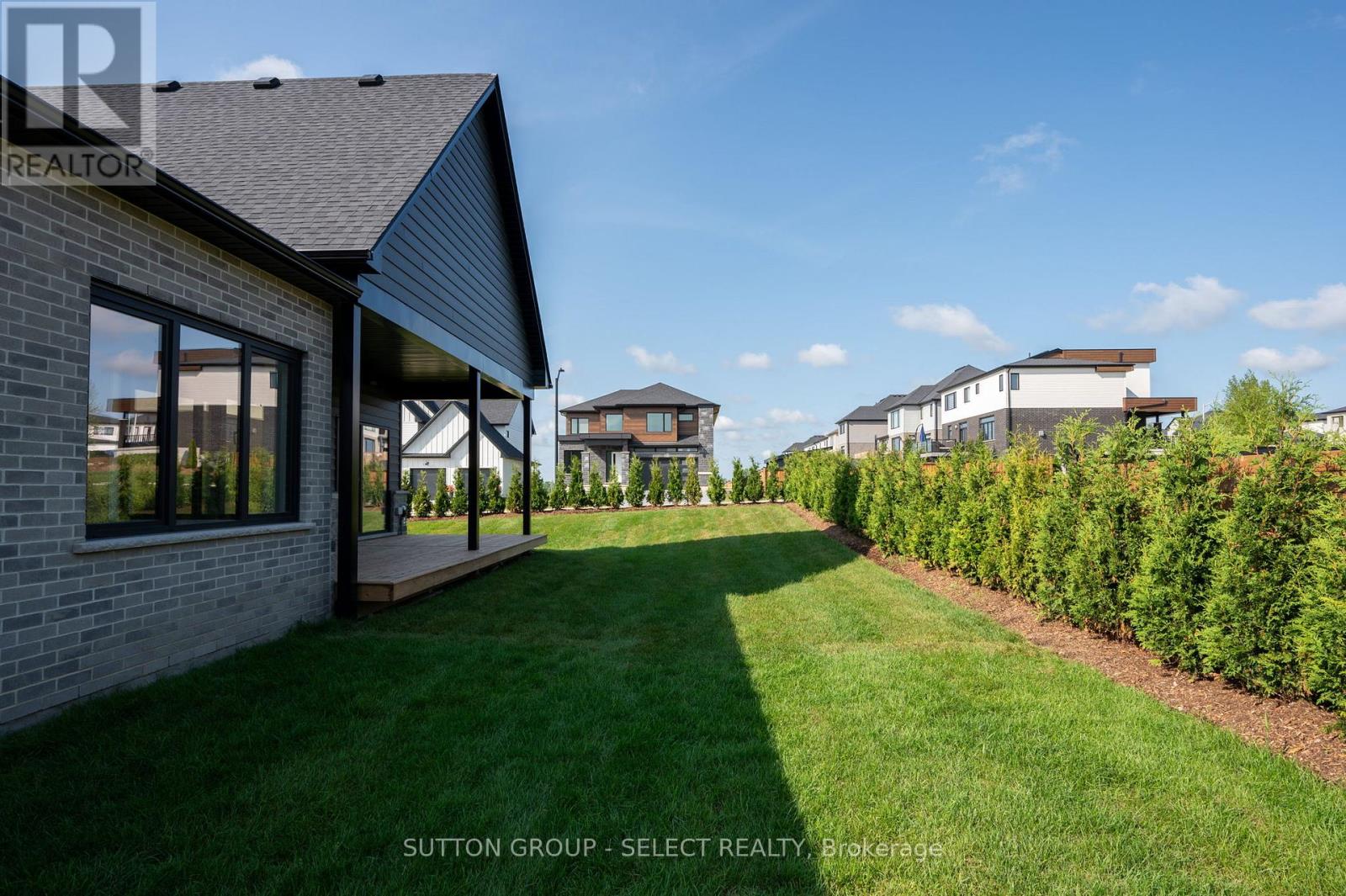49 Edgeview Crescent Middlesex Centre, Ontario N0L 1R0
$1,650,000
Contemporary bungalow in the desirable Pointe subdivision of Komoka. with over 2300sqft, this layout offers a generous Primary bedroom with privacy, a spa-like ensuite, and a large walk-in closet with cabinetry. The kitchen offers a hidden pantry for extra storage, plenty of custom cabinetry, built-in appliances, and a quartz waterfall island. The open-concept Great room has a soaring ceiling, and an oversized slider overlooking the backyard. This home has 3 bedrooms on the main floor and 2 bathrooms. This layout also features a separate dining space a large mud room with main floor laundry. Sitting on a large corner lot, offering a covered back porch, cedar lined yard, landscaping with lighting and irrigation and custom made planter boxes, this new build is move in ready. (id:53282)
Property Details
| MLS® Number | X10431859 |
| Property Type | Single Family |
| Community Name | Kilworth |
| AmenitiesNearBy | Park |
| CommunityFeatures | Community Centre, School Bus |
| ParkingSpaceTotal | 6 |
Building
| BathroomTotal | 2 |
| BedroomsAboveGround | 3 |
| BedroomsTotal | 3 |
| Appliances | Central Vacuum, Dishwasher, Dryer, Freezer, Refrigerator, Stove, Washer |
| ArchitecturalStyle | Bungalow |
| BasementDevelopment | Unfinished |
| BasementType | Full (unfinished) |
| ConstructionStyleAttachment | Detached |
| CoolingType | Central Air Conditioning |
| ExteriorFinish | Aluminum Siding, Brick |
| FoundationType | Poured Concrete |
| HeatingFuel | Natural Gas |
| HeatingType | Forced Air |
| StoriesTotal | 1 |
| SizeInterior | 1999.983 - 2499.9795 Sqft |
| Type | House |
| UtilityWater | Municipal Water |
Parking
| Attached Garage |
Land
| Acreage | No |
| LandAmenities | Park |
| Sewer | Sanitary Sewer |
| SizeDepth | 125 Ft |
| SizeFrontage | 89 Ft |
| SizeIrregular | 89 X 125 Ft |
| SizeTotalText | 89 X 125 Ft|under 1/2 Acre |
| ZoningDescription | Ur1 (h-1) |
Rooms
| Level | Type | Length | Width | Dimensions |
|---|---|---|---|---|
| Ground Level | Kitchen | 5.48 m | 3 m | 5.48 m x 3 m |
| Ground Level | Dining Room | 3.04 m | 3.04 m | 3.04 m x 3.04 m |
| Ground Level | Living Room | 5.18 m | 5.2 m | 5.18 m x 5.2 m |
| Ground Level | Primary Bedroom | 5.48 m | 4.45 m | 5.48 m x 4.45 m |
| Ground Level | Bedroom 2 | 3.04 m | 4.5 m | 3.04 m x 4.5 m |
| Ground Level | Bedroom 3 | 3.35 m | 3.36 m | 3.35 m x 3.36 m |
| Ground Level | Mud Room | 3.96 m | 3 m | 3.96 m x 3 m |
Utilities
| Cable | Installed |
| Sewer | Installed |
https://www.realtor.ca/real-estate/27667896/49-edgeview-crescent-middlesex-centre-kilworth-kilworth
Interested?
Contact us for more information
Alexandra Graham
Broker
250 Wharncliffe Road North
London, Ontario N6H 2B8




































