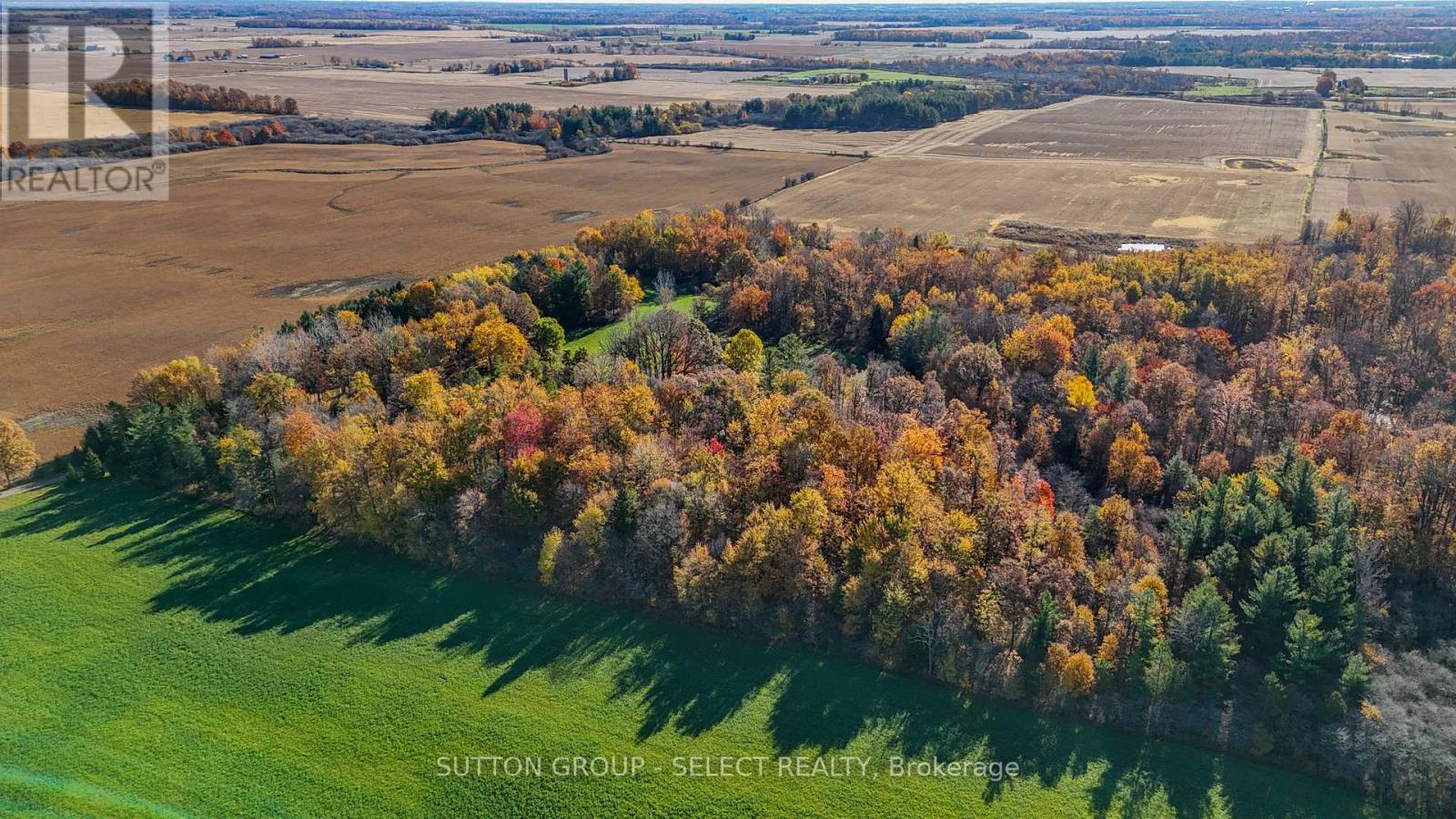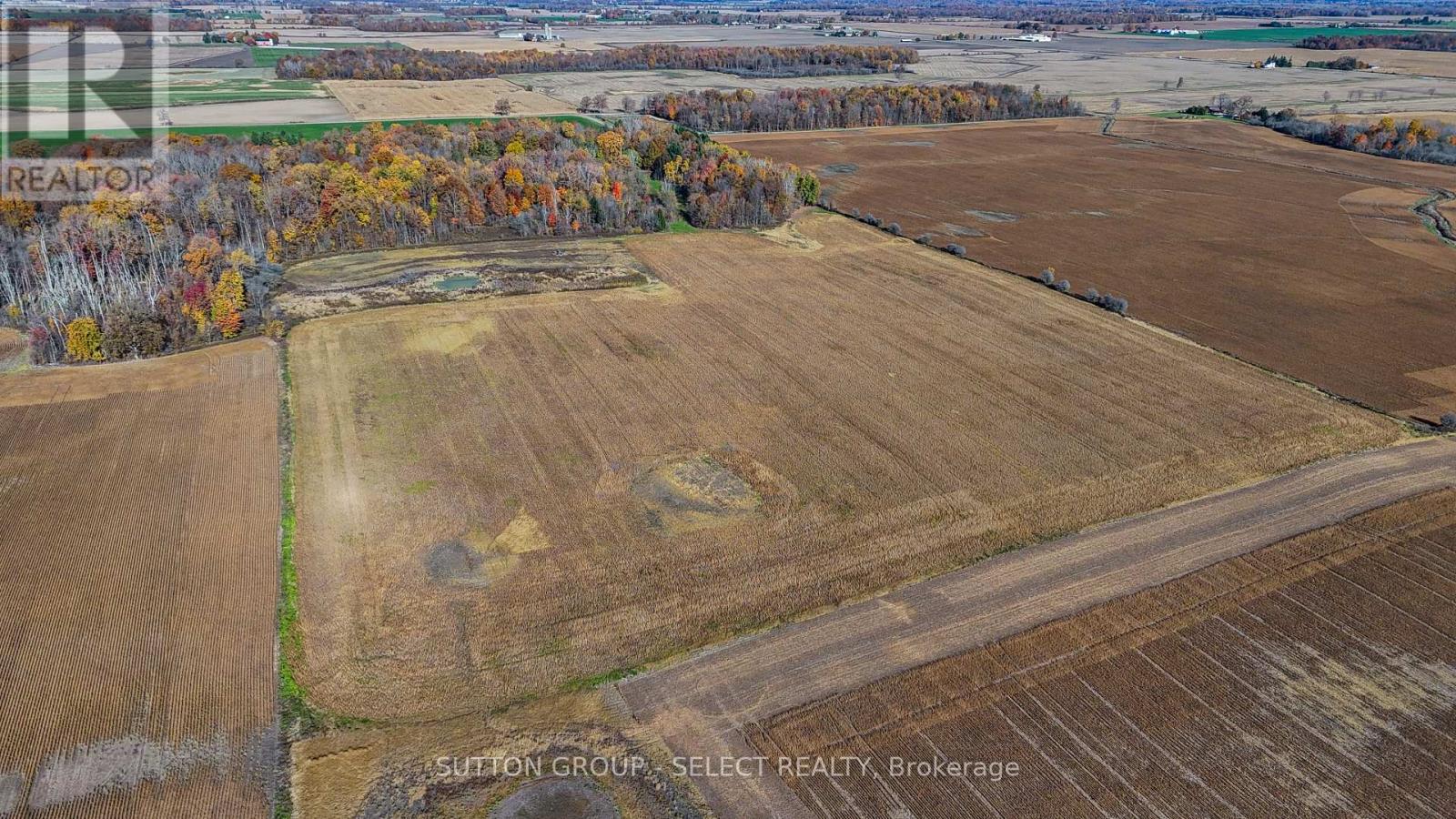3 Bedroom
2 Bathroom
1499.9875 - 1999.983 sqft
Bungalow
Fireplace
Central Air Conditioning
Forced Air
Acreage
$1,250,000
This unique 50-acre private oasis features striking ponds, lush bushland, and magnificent meadows, along with 26 acres of workable crop land that offers additional income potential. The property presents numerous opportunities, whether as a stunning wedding venue, a garden centre, or horse farm with private trails in the bush, endless possibilities await. The ranch-style home includes a full basement and an impressive living area with large windows, a vaulted ceiling, and a fireplace that provides views of the picturesque landscape. The kitchen is equipped with granite countertops, an island, and oversized appliances. Located just 25 minutes West of London, this property is ideal for those seeking an escape from the hustle and bustle of city life, offering a tranquil and serene environment. Beautiful hosta gardens surround the property, ensuring peace and tranquility. Recent updated include an updated septic system, a renovated main bathroom, updated flooring in the basement, freshly poured concrete in the garage, new garage doors, and updated interior and exterior paint. The primary bedroom has also been renovated. Don't miss this rare opportunity to own a truly exceptional property! (id:53282)
Property Details
|
MLS® Number
|
X9513815 |
|
Property Type
|
Agriculture |
|
Community Name
|
Appin |
|
AmenitiesNearBy
|
Hospital, Place Of Worship |
|
CommunityFeatures
|
School Bus, Community Centre |
|
EquipmentType
|
None |
|
FarmType
|
Farm |
|
Features
|
Wooded Area, Open Space, Level, Marsh, Sump Pump |
|
ParkingSpaceTotal
|
12 |
|
RentalEquipmentType
|
None |
|
Structure
|
Shed |
Building
|
BathroomTotal
|
2 |
|
BedroomsAboveGround
|
2 |
|
BedroomsBelowGround
|
1 |
|
BedroomsTotal
|
3 |
|
Amenities
|
Fireplace(s), Separate Electricity Meters |
|
Appliances
|
Water Softener, Water Treatment, Dryer, Freezer, Refrigerator, Stove |
|
ArchitecturalStyle
|
Bungalow |
|
BasementDevelopment
|
Partially Finished |
|
BasementType
|
Full (partially Finished) |
|
CoolingType
|
Central Air Conditioning |
|
ExteriorFinish
|
Brick, Vinyl Siding |
|
FireplacePresent
|
Yes |
|
FlooringType
|
Hardwood |
|
FoundationType
|
Concrete |
|
HeatingFuel
|
Propane |
|
HeatingType
|
Forced Air |
|
StoriesTotal
|
1 |
|
SizeInterior
|
1499.9875 - 1999.983 Sqft |
|
UtilityPower
|
Generator |
Parking
Land
|
Acreage
|
Yes |
|
LandAmenities
|
Hospital, Place Of Worship |
|
Sewer
|
Septic System |
|
SizeDepth
|
2238 Ft |
|
SizeFrontage
|
987 Ft |
|
SizeIrregular
|
987 X 2238 Ft |
|
SizeTotalText
|
987 X 2238 Ft|50 - 100 Acres |
|
SurfaceWater
|
Pond Or Stream |
|
ZoningDescription
|
A1 |
Rooms
| Level |
Type |
Length |
Width |
Dimensions |
|
Basement |
Other |
5.3 m |
4.4 m |
5.3 m x 4.4 m |
|
Basement |
Utility Room |
6.6 m |
3.35 m |
6.6 m x 3.35 m |
|
Basement |
Family Room |
6.75 m |
4.3 m |
6.75 m x 4.3 m |
|
Basement |
Office |
2.4 m |
2.4 m |
2.4 m x 2.4 m |
|
Basement |
Bedroom 3 |
6.6 m |
5.2 m |
6.6 m x 5.2 m |
|
Main Level |
Kitchen |
3.96 m |
2.66 m |
3.96 m x 2.66 m |
|
Main Level |
Eating Area |
3.66 m |
2.6 m |
3.66 m x 2.6 m |
|
Main Level |
Dining Room |
7.49 m |
4.81 m |
7.49 m x 4.81 m |
|
Main Level |
Foyer |
3 m |
2.26 m |
3 m x 2.26 m |
|
Main Level |
Primary Bedroom |
4.87 m |
3.84 m |
4.87 m x 3.84 m |
|
Main Level |
Bedroom 2 |
6.3 m |
3.35 m |
6.3 m x 3.35 m |
|
Main Level |
Mud Room |
5.63 m |
4.5 m |
5.63 m x 4.5 m |
Utilities
|
Electricity Connected
|
Connected |
|
DSL*
|
Available |
https://www.realtor.ca/real-estate/27587966/4897-irish-drive-southwest-middlesex-appin-appin



































