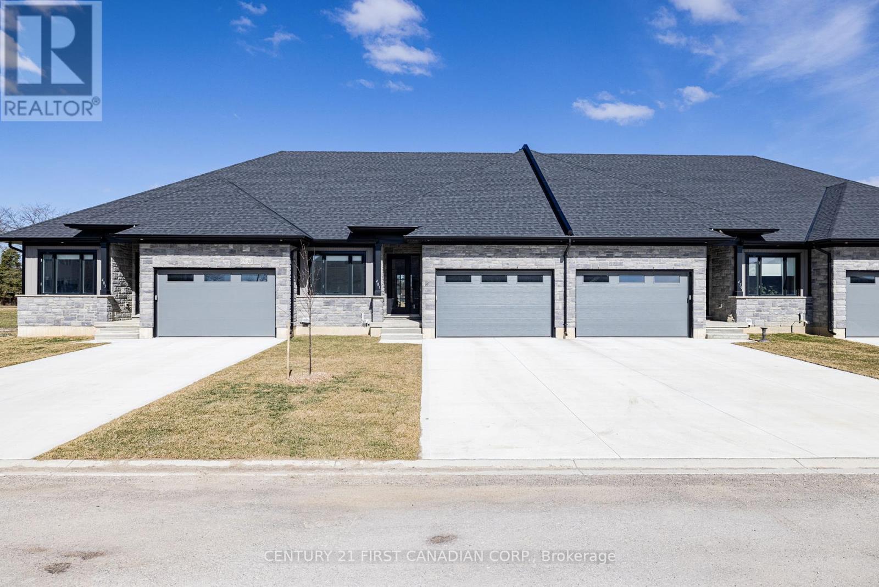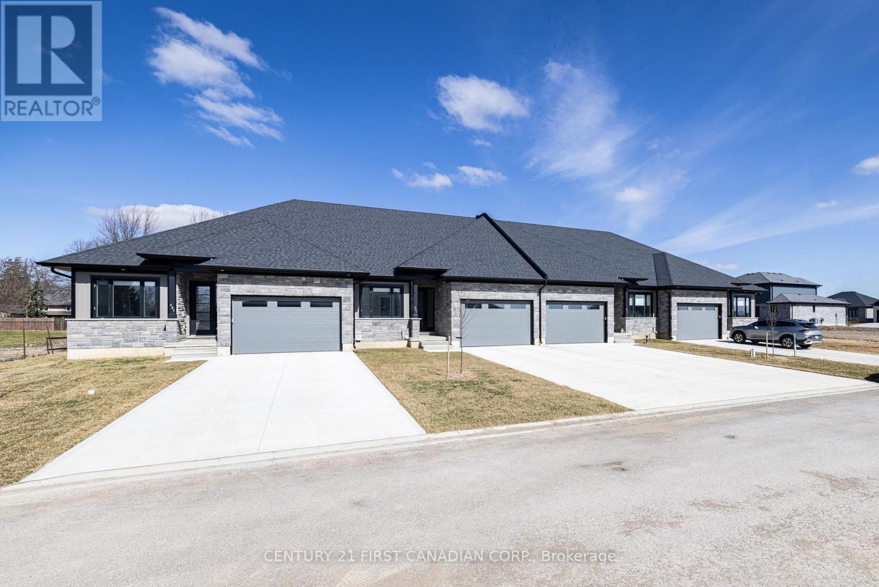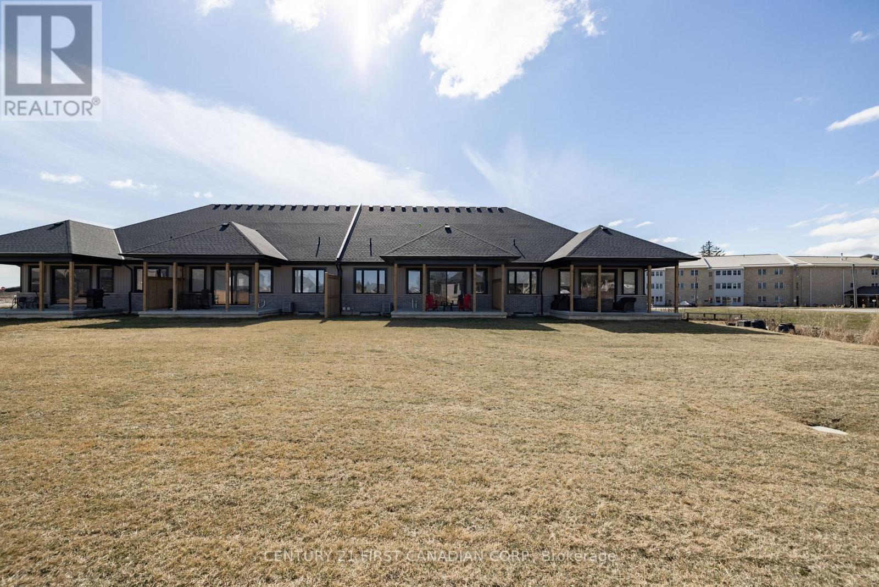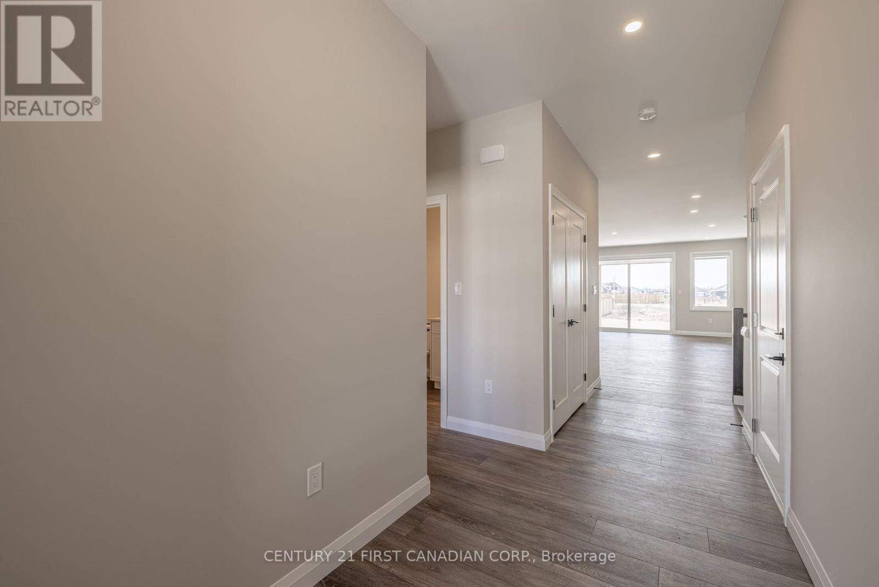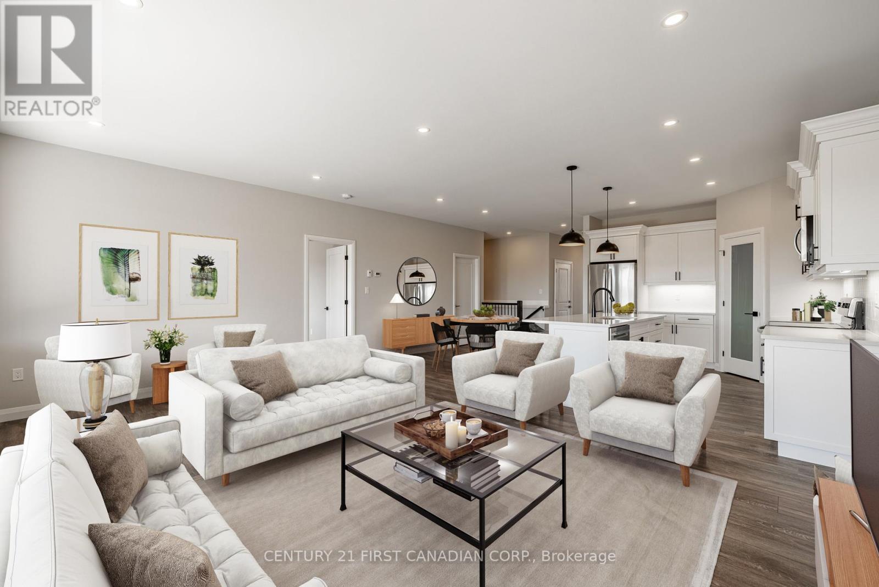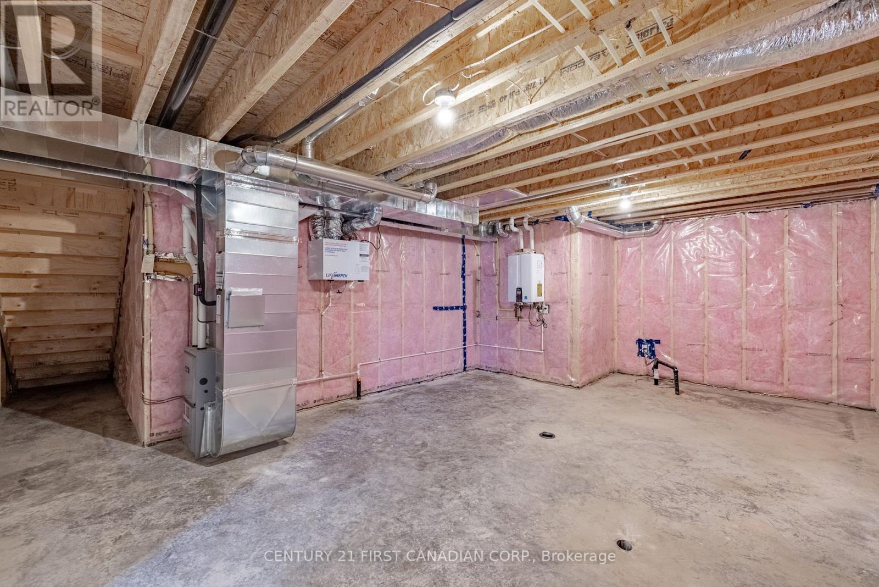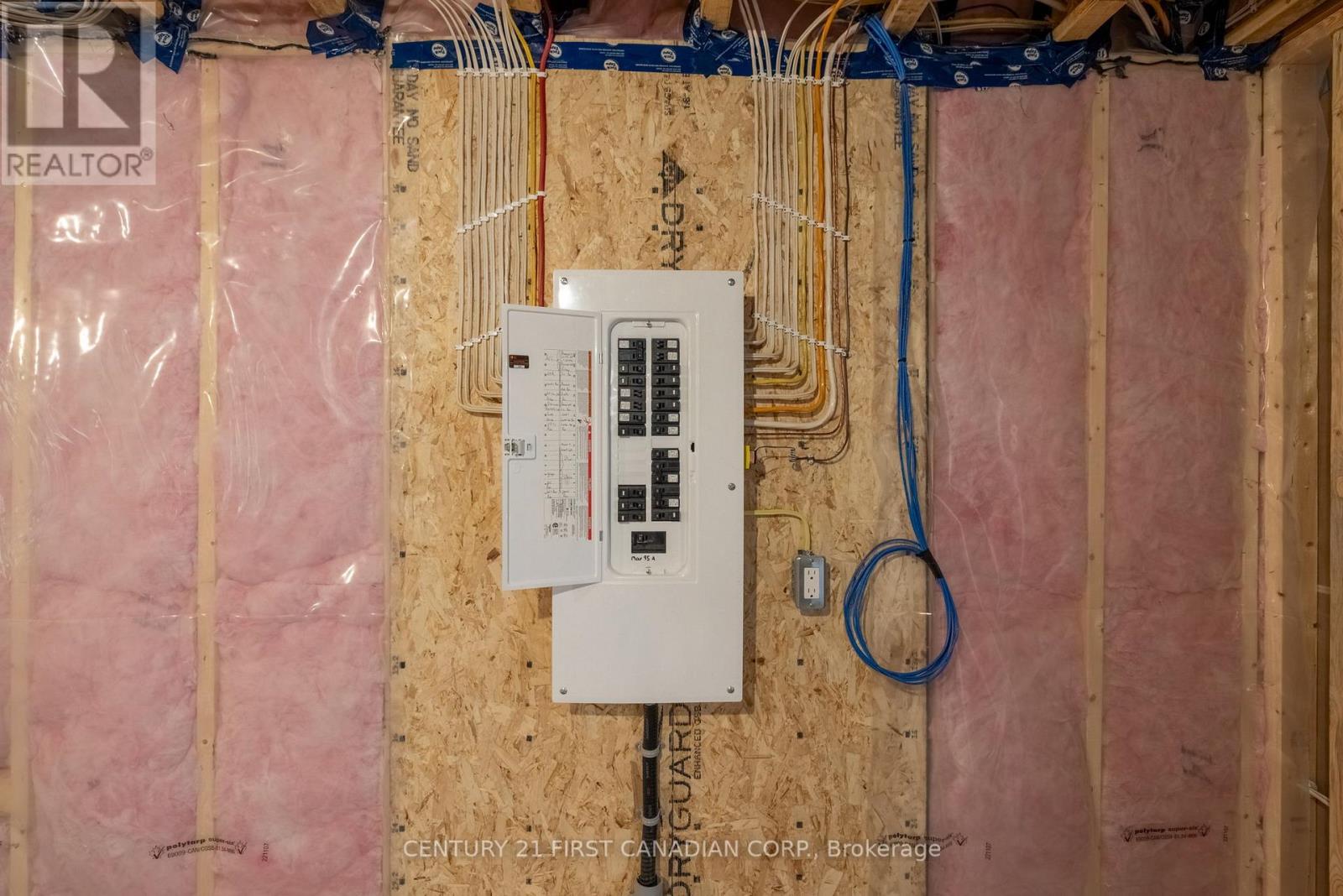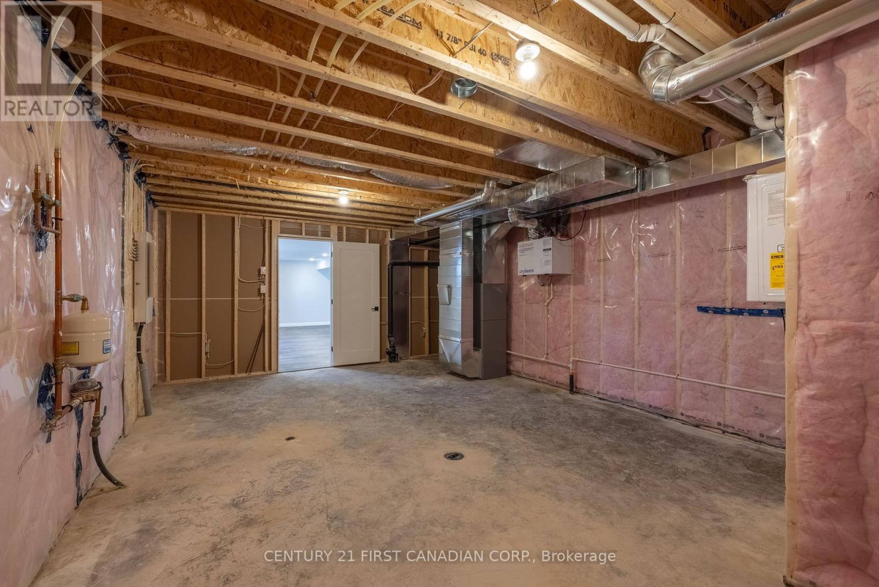481 Kip Lane Plympton-Wyoming, Ontario N0N 1T0
$599,900
NO CONDO FEES! Discover the epitome of single-floor living with this exquisite home. Featuring 2 bedrooms & a fully finished basement with an additional bedroom, it offers ample space for comfort & versatility. The primary bedroom retreat features an ensuite, a walk-in closet, and plenty of space to relax. Step outside to your slice of paradise with a large covered porch overlooking a spacious, private backyard. Inside, the kitchen boasts sleek, hard surface counters & comes complete with luxurious Whirlpool appliances. Throughout the home, indulge in the elegance of luxury vinyl flooring throughout. This residence seamlessly combines practicality with sophistication, presenting an ideal opportunity to embrace modern living at its finest. Property tax & assessment not set. Note: Interior photos are from a similar model and/or virtually staged as indicated on photo & some upgrades/finishes may not be included. (id:53282)
Property Details
| MLS® Number | X10421081 |
| Property Type | Single Family |
| Community Name | Plympton Wyoming |
| Features | Sump Pump |
| ParkingSpaceTotal | 3 |
Building
| BathroomTotal | 3 |
| BedroomsAboveGround | 2 |
| BedroomsBelowGround | 1 |
| BedroomsTotal | 3 |
| Appliances | Dishwasher, Dryer, Microwave, Refrigerator, Stove, Washer |
| ArchitecturalStyle | Bungalow |
| BasementDevelopment | Partially Finished |
| BasementType | N/a (partially Finished) |
| ConstructionStyleAttachment | Attached |
| CoolingType | Central Air Conditioning |
| ExteriorFinish | Vinyl Siding, Brick |
| FoundationType | Poured Concrete |
| HeatingFuel | Natural Gas |
| HeatingType | Forced Air |
| StoriesTotal | 1 |
| SizeInterior | 1099.9909 - 1499.9875 Sqft |
| Type | Row / Townhouse |
| UtilityWater | Municipal Water |
Parking
| Attached Garage |
Land
| Acreage | No |
| Sewer | Sanitary Sewer |
| SizeDepth | 158 Ft |
| SizeFrontage | 33 Ft |
| SizeIrregular | 33 X 158 Ft |
| SizeTotalText | 33 X 158 Ft |
| ZoningDescription | R3(7) |
Rooms
| Level | Type | Length | Width | Dimensions |
|---|---|---|---|---|
| Basement | Recreational, Games Room | 5.23 m | 7.65 m | 5.23 m x 7.65 m |
| Basement | Bedroom 3 | 4.29 m | 3.35 m | 4.29 m x 3.35 m |
| Main Level | Great Room | 5.97 m | 4.27 m | 5.97 m x 4.27 m |
| Main Level | Dining Room | 3.35 m | 3.56 m | 3.35 m x 3.56 m |
| Main Level | Kitchen | 2.59 m | 4.22 m | 2.59 m x 4.22 m |
| Main Level | Primary Bedroom | 3.71 m | 4.27 m | 3.71 m x 4.27 m |
| Main Level | Bedroom 2 | 2.92 m | 3.51 m | 2.92 m x 3.51 m |
Interested?
Contact us for more information
Mike Wolliston
Salesperson
Mike Radcliffe
Broker


