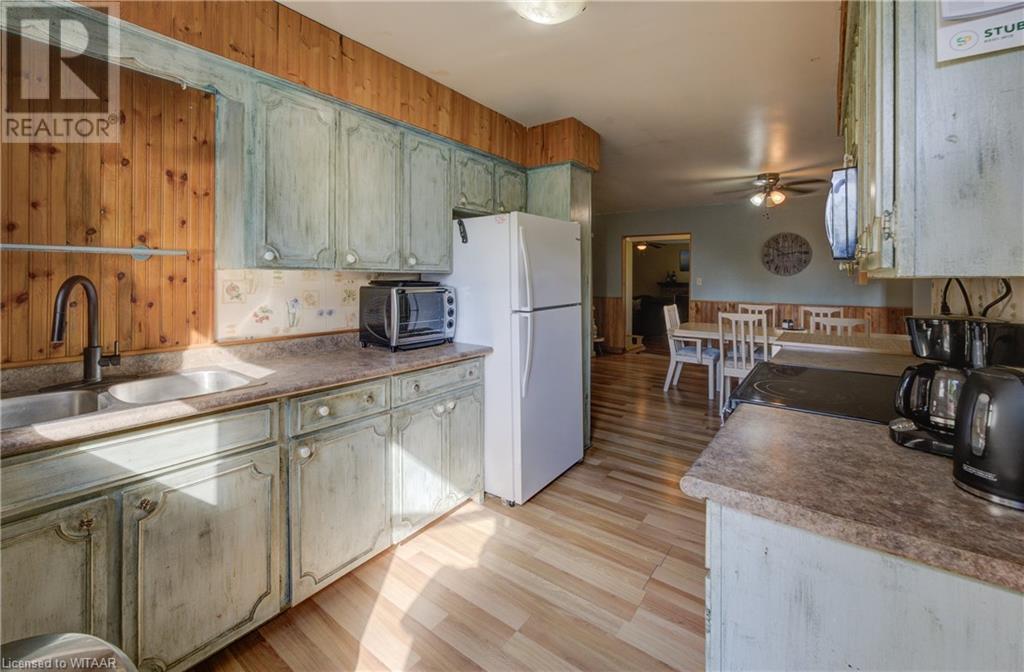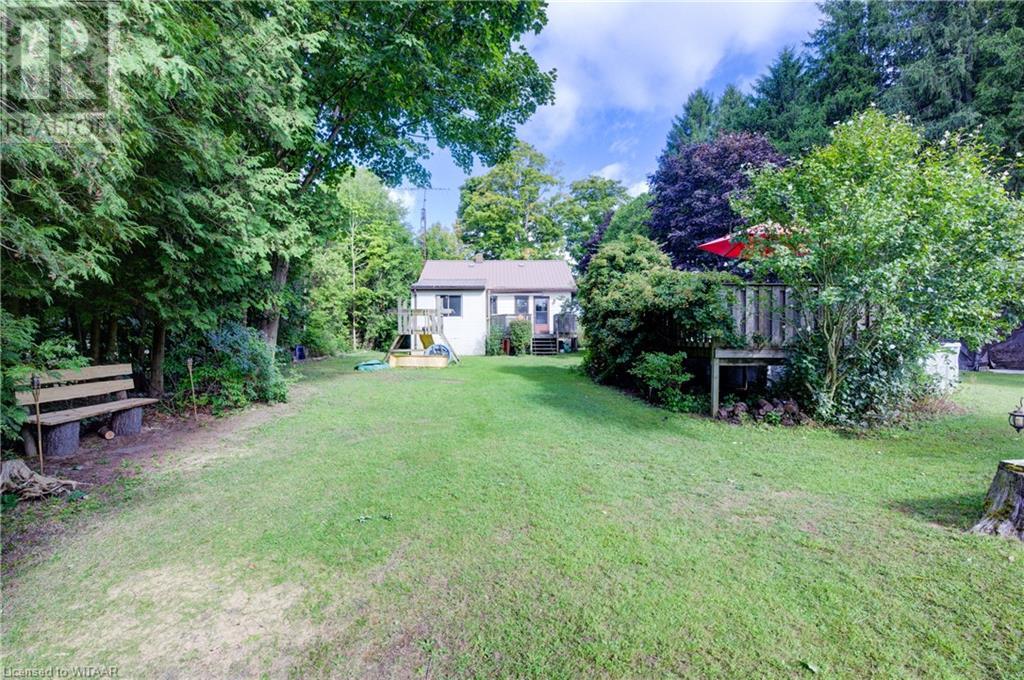480 10th Concession Road Langton, Ontario N0E 1G0
$570,000
Located on a paved country road, surrounded by trees, and backing onto crop fields, you'll find your dream country property. Sitting on over an acre of land, your next address awaits. Welcome to 480 10th Concession Rd in Langton. Step inside this beautiful country bungalow to find a light-filled seamless layout. In the living room, you'll find an abundance of space, featuring a wood-burning fireplace and beautiful front yard views. Step into the eat-in kitchen to find the perfect country kitchen and large dining room, perfect for the whole family. Continuing on the main floor, you'll find two spacious bedrooms, main floor laundry and a family bathroom. Outside, the ultimate backyard awaits you! A large shop and storage shed offer plenty of space to park your truck and store your toys. The above-ground pool and wood deck offer the perfect summer oasis. Surrounded by mature trees, and offering plenty of privacy, this is truly the property of your dreams. Don't let this country property pass you by, book a showing today! (id:53282)
Property Details
| MLS® Number | 40640318 |
| Property Type | Single Family |
| Features | Country Residential |
| ParkingSpaceTotal | 4 |
Building
| BathroomTotal | 1 |
| BedroomsAboveGround | 2 |
| BedroomsTotal | 2 |
| Appliances | Dishwasher, Dryer, Refrigerator, Stove, Washer |
| ArchitecturalStyle | Bungalow |
| BasementDevelopment | Unfinished |
| BasementType | Full (unfinished) |
| ConstructedDate | 1955 |
| ConstructionStyleAttachment | Detached |
| CoolingType | Central Air Conditioning |
| ExteriorFinish | Aluminum Siding |
| FoundationType | Block |
| HeatingType | Forced Air |
| StoriesTotal | 1 |
| SizeInterior | 1056.22 Sqft |
| Type | House |
| UtilityWater | Drilled Well |
Land
| Acreage | Yes |
| Sewer | Septic System |
| SizeDepth | 299 Ft |
| SizeFrontage | 188 Ft |
| SizeIrregular | 1.365 |
| SizeTotal | 1.365 Ac|1/2 - 1.99 Acres |
| SizeTotalText | 1.365 Ac|1/2 - 1.99 Acres |
| ZoningDescription | A |
Rooms
| Level | Type | Length | Width | Dimensions |
|---|---|---|---|---|
| Main Level | Bedroom | 13'9'' x 10'6'' | ||
| Main Level | Bedroom | 10'11'' x 21'6'' | ||
| Main Level | 4pc Bathroom | 10'4'' x 6'6'' | ||
| Main Level | Kitchen | 9'0'' x 11'0'' | ||
| Main Level | Dining Room | 16'5'' x 12'6'' | ||
| Main Level | Living Room | 13'2'' x 19'4'' |
https://www.realtor.ca/real-estate/27481367/480-10th-concession-road-langton
Interested?
Contact us for more information
Gary Overbeek
Broker of Record
1269 Commerce Way
Woodstock, Ontario N4V 0A2
Mike Ryksen
Salesperson
1269 Commerce Way
Woodstock, Ontario N4V 0A2









































