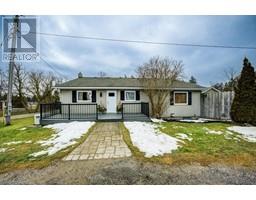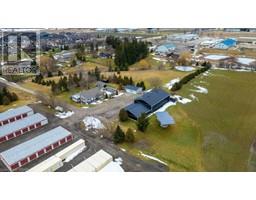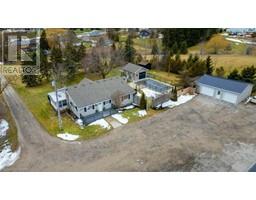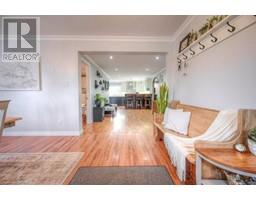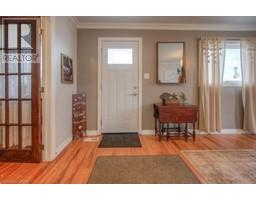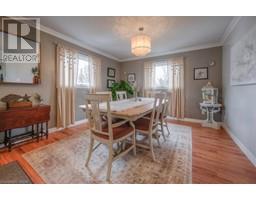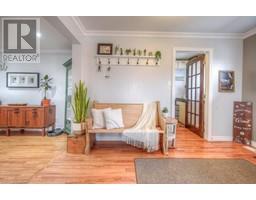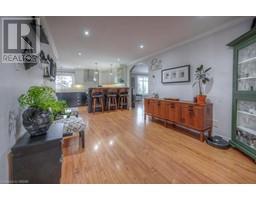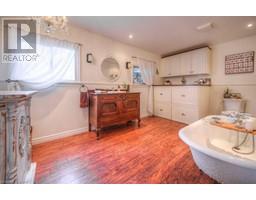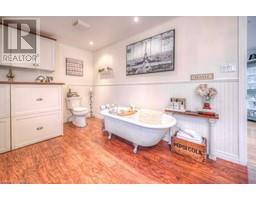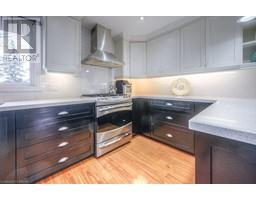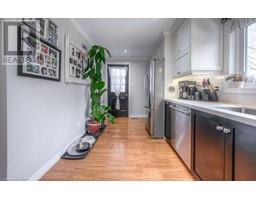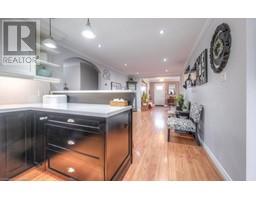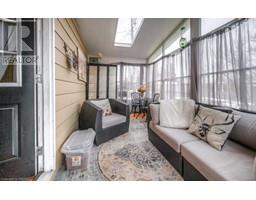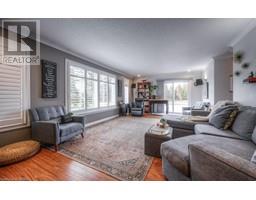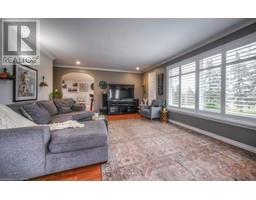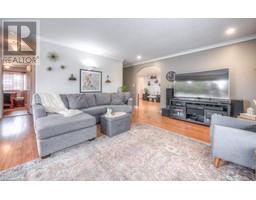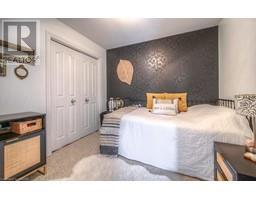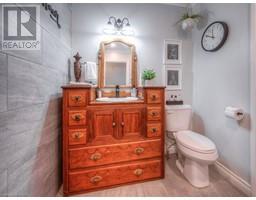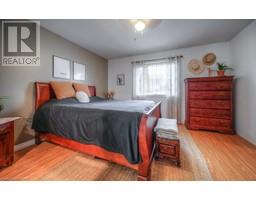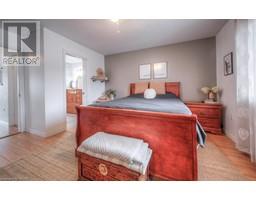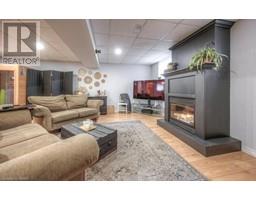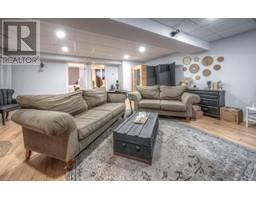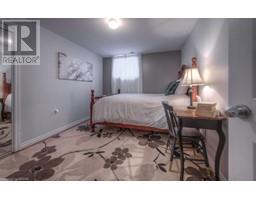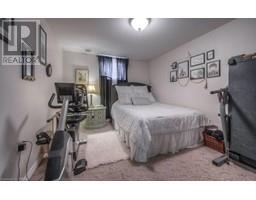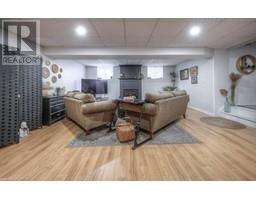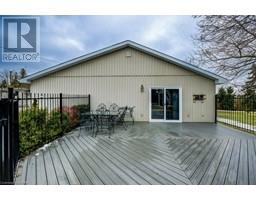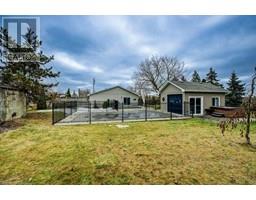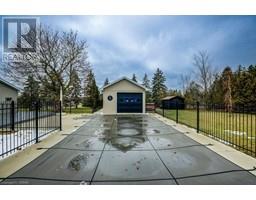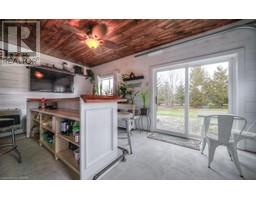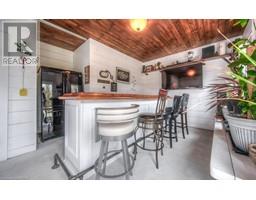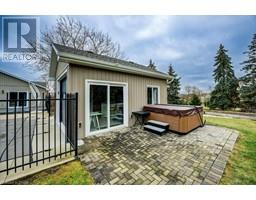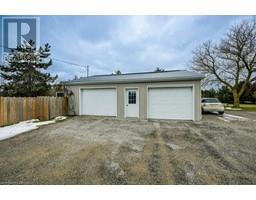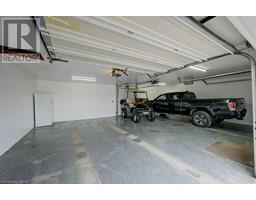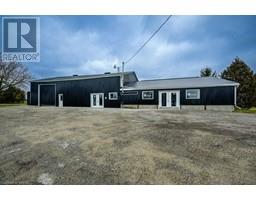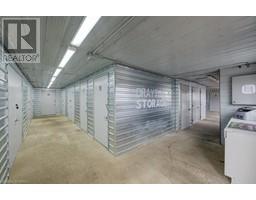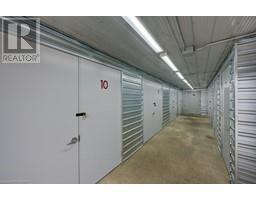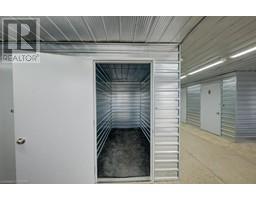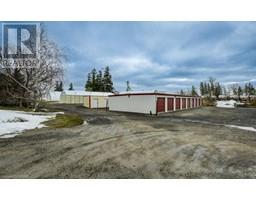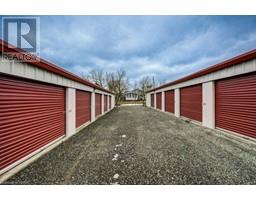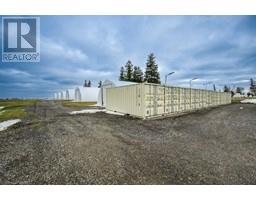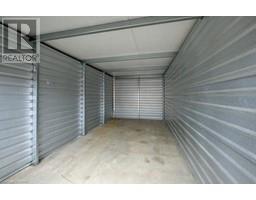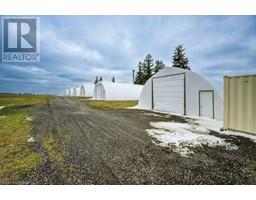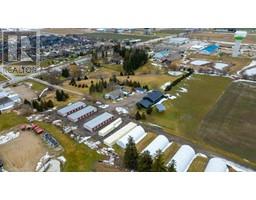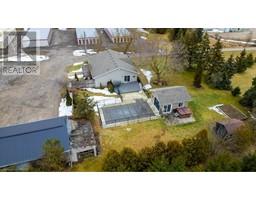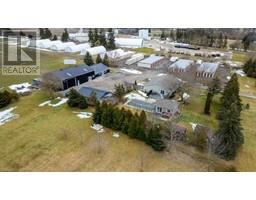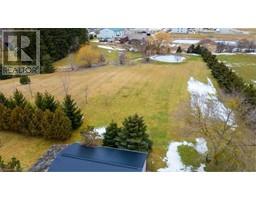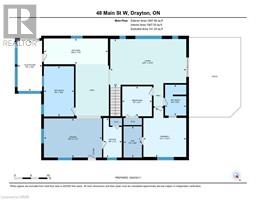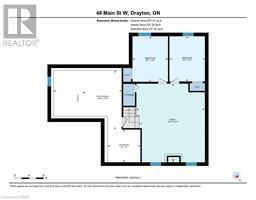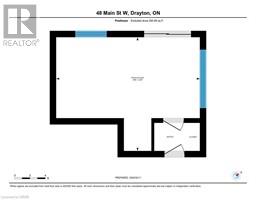| Bathrooms2 | Bedrooms4 |
| Property TypeSingle Family | Building Area2574.91 |
|
Welcome to 48 Main Street. This once in a lifetime, special opportunity has it all. Green space, privacy, stream, pond, long driveway away from the road, pool, pool house with year round use, 3 season sunroom, hot tub, sauna, sitting deck to watch the sunset, large 2 car garage, shop, A micro Fit solar panel that generates income, and of course the income from the 106 unit storage business. This 8.59 acre property hosts a turnkey, renovated 4 bedroom 2 full bathroom house which has been meticulously cared for. The house features Quartz countertops and surrounding backsplash in the kitchen, 3 season sunroom, renovated bathrooms, finished basement with fireplace and sauna, and a large living room walking out to the composite pool deck. The pool area is wonderful. It is a stay at home resort. You have the pool house that opens up with the automatic door opener where you can host your friends, watch the game or enjoy the hot tub along the side. This home is perfect for someone looking for the complete package. Ideal for families, entrepreneurs, families or for investors given the revenue of what this property creates. Reach out to book your viewing and to learn more about this fantastic opportunity. (id:53282) Please visit : Multimedia link for more photos and information |
| Amenities NearbyGolf Nearby, Place of Worship, Playground | FeaturesConservation/green belt, Country residential, Automatic Garage Door Opener |
| OwnershipFreehold | Parking Spaces22 |
| PoolInground pool | StructurePorch |
| TransactionFor sale | Zoning DescriptionM1 |
| Bedrooms Main level2 | Bedrooms Lower level2 |
| AppliancesDishwasher, Dryer, Microwave, Refrigerator, Sauna, Stove, Water softener, Washer, Garage door opener | Architectural StyleBungalow |
| Basement DevelopmentFinished | BasementPartial (Finished) |
| Construction Style AttachmentDetached | CoolingCentral air conditioning |
| Exterior FinishVinyl siding | Fireplace PresentYes |
| Fireplace Total1 | Fire ProtectionSecurity system |
| FoundationPoured Concrete | Bathrooms (Total)2 |
| Heating FuelNatural gas | HeatingForced air |
| Size Interior2574.9100 | Storeys Total1 |
| TypeHouse | Utility WaterShared Well |
| Size Frontage78 ft | AcreageYes |
| AmenitiesGolf Nearby, Place of Worship, Playground | SewerSeptic System |
| Size Depth738 ft |
| Level | Type | Dimensions |
|---|---|---|
| Basement | Storage | 9'0'' x 9'1'' |
| Basement | Family room | 21'7'' x 18'10'' |
| Basement | Bedroom | 12'5'' x 9'9'' |
| Basement | Bedroom | 12'6'' x 9'9'' |
| Main level | Other | 9'6'' x 5'7'' |
| Main level | Sunroom | 15'4'' x 7'5'' |
| Main level | Primary Bedroom | 14'11'' x 13'1'' |
| Main level | Office | 12'0'' x 5'8'' |
| Main level | Living room | 14'10'' x 23'2'' |
| Main level | Kitchen | 7'10'' x 19'6'' |
| Main level | Dining room | 11'11'' x 17'9'' |
| Main level | Bedroom | 9'1'' x 9'1'' |
| Main level | 3pc Bathroom | 9'5'' x 6'6'' |
| Main level | 3pc Bathroom | 15'3'' x 9'3'' |
Powered by SoldPress.

