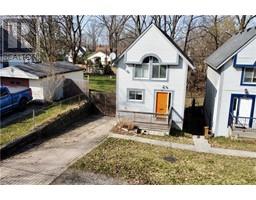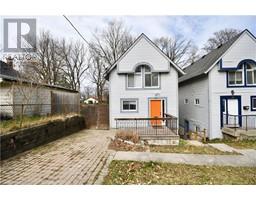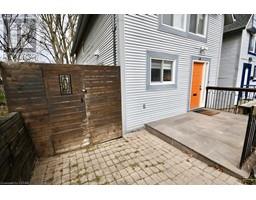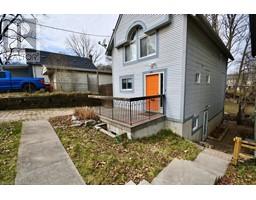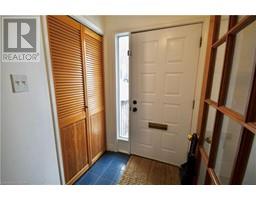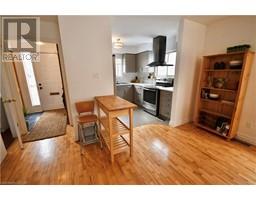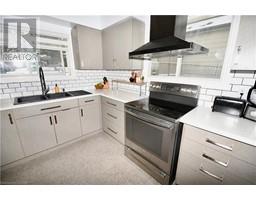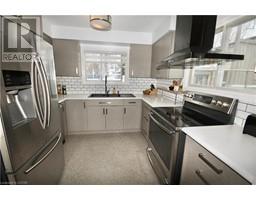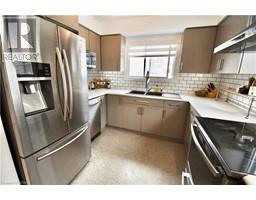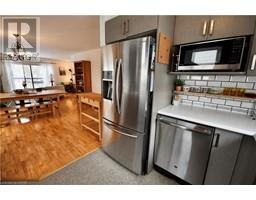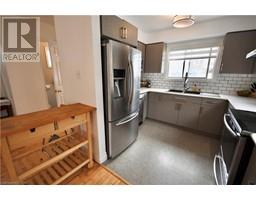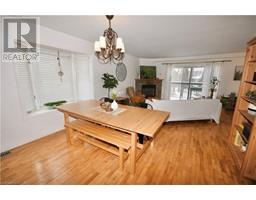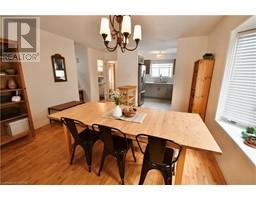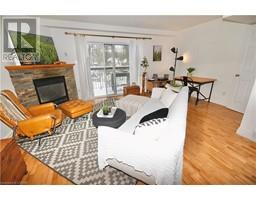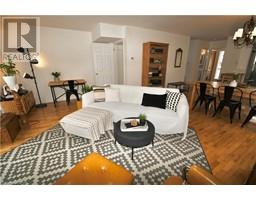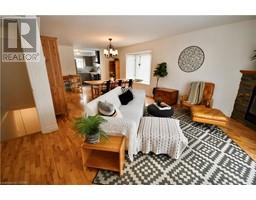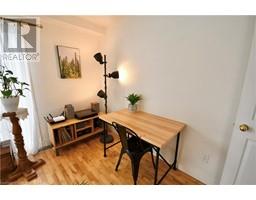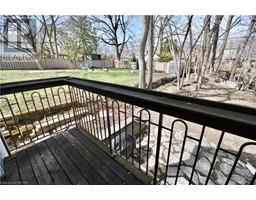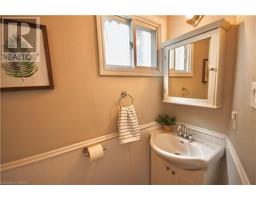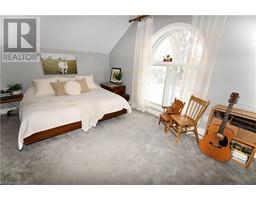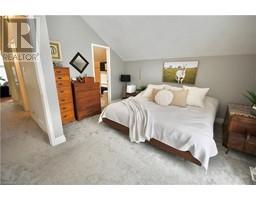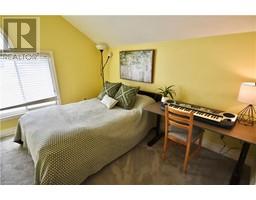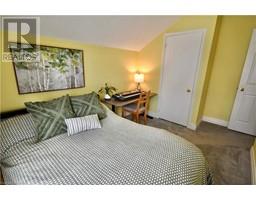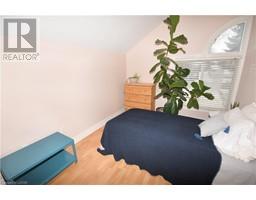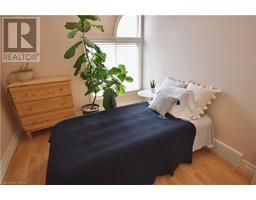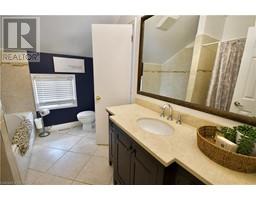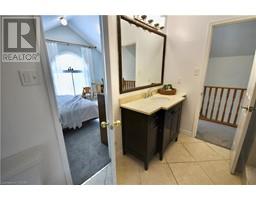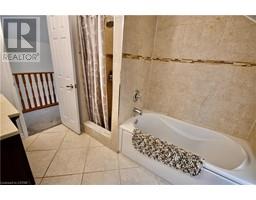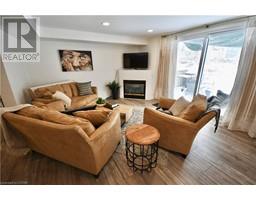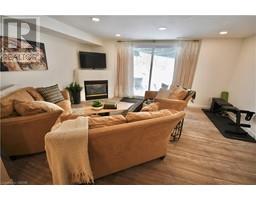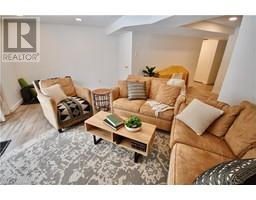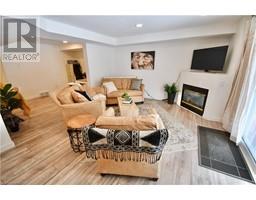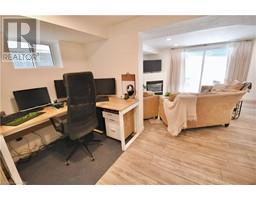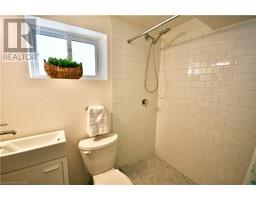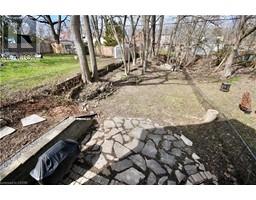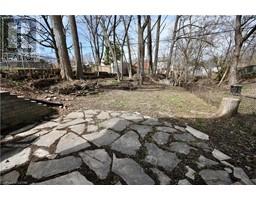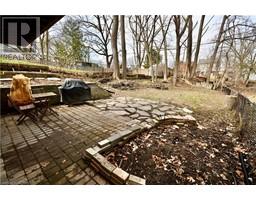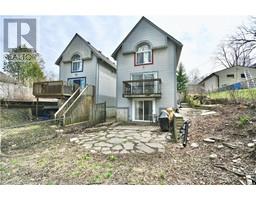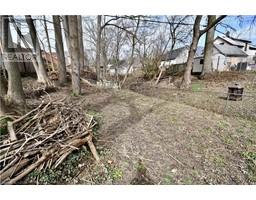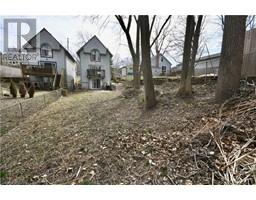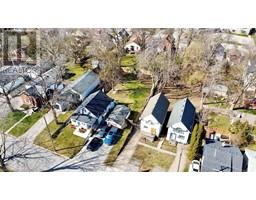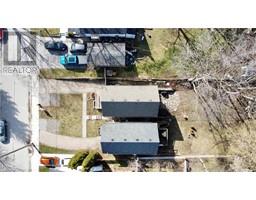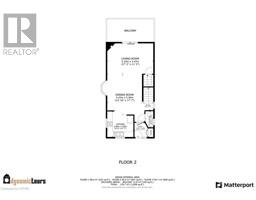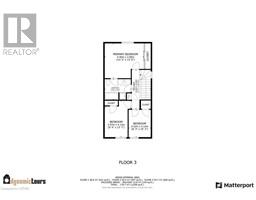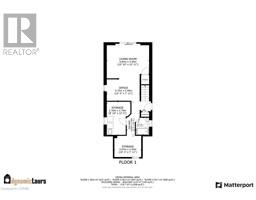| Bathrooms3 | Bedrooms3 |
| Property TypeSingle Family | Built in1990 |
| Building Area1729 |
|
Tucked away in the secluded section of charming Cliftonvale Ave. stands a 3 bedroom 3 bath treasure of a home on a walkout lot. Built in the 90’s this home offers all of the benefits of a newer home nestled in the Coves where convenience meets nature. A short walk to Wortley Village, plenty of shopping and quick access to downtown or the 401. The 2 exterior doors on the lower level offer the potential for an in-law suite which already has the plumbing roughed in for a second kitchen or a wet bar. As you enter the front door, the open concept main floor draws you to the picturesque view where you can enjoy the lovely mature backyard from your main floor balcony or cozy up in front of your stone front gas fireplace. The gorgeous hardwood flooring extends throughout the great room where you have plenty of space to host large gatherings in the enormous dining room. You'll love the natural light of the bay window and appreciate the abundance of counter space this amazing updated kitchen offers. The powerful stainless steel range hood is functional and stylish. The extra wide staircase draws you to the surprisingly large primary bedroom with its vaulted ceilings, wall of closets and captivating window with a view. Spacious cheater ensuite with tiled shower is a lovely surprise. The lowest level has been completely renovated down to the studs and has amazing finishes including a gas fireplace, all updated easy clean flooring, gorgeous full bath with tiled shower and beautiful patio door to your walk out lot. This unique home is a must see! Call to book your private showing today! (id:53282) Please visit : Multimedia link for more photos and information |
| Amenities NearbyPlace of Worship, Playground, Public Transit, Schools, Shopping | Community FeaturesCommunity Centre |
| FeaturesSouthern exposure, Ravine | OwnershipFreehold |
| Parking Spaces4 | TransactionFor sale |
| Zoning DescriptionR1-4 |
| Bedrooms Main level3 | Bedrooms Lower level0 |
| AppliancesDishwasher, Dryer, Refrigerator, Stove, Washer | Architectural Style2 Level |
| Basement DevelopmentPartially finished | BasementFull (Partially finished) |
| Constructed Date1990 | Construction Style AttachmentDetached |
| CoolingCentral air conditioning | Exterior FinishVinyl siding |
| Fireplace PresentYes | Fireplace Total2 |
| FoundationPoured Concrete | Bathrooms (Half)1 |
| Bathrooms (Total)3 | Heating FuelNatural gas |
| HeatingForced air | Size Interior1729.0000 |
| Storeys Total2 | TypeHouse |
| Utility WaterMunicipal water |
| Size Frontage30 ft | Access TypeRoad access |
| AmenitiesPlace of Worship, Playground, Public Transit, Schools, Shopping | Landscape FeaturesLandscaped |
| SewerMunicipal sewage system | Size Depth144 ft |
| Level | Type | Dimensions |
|---|---|---|
| Second level | 4pc Bathroom | Measurements not available |
| Second level | Bedroom | 8'3'' x 10'3'' |
| Second level | Bedroom | 9'9'' x 13'7'' |
| Second level | Primary Bedroom | 14'5'' x 13'0'' |
| Basement | 3pc Bathroom | Measurements not available |
| Basement | Office | 12'4'' x 7'11'' |
| Basement | Family room | 15'10'' x 12'11'' |
| Main level | 2pc Bathroom | Measurements not available |
| Main level | Living room | 17'2'' x 11'5'' |
| Main level | Dining room | 13'10'' x 17'7'' |
| Main level | Kitchen | 9'9'' x 9'7'' |
| Main level | Foyer | 4'11'' x 5'4'' |
Powered by SoldPress.

