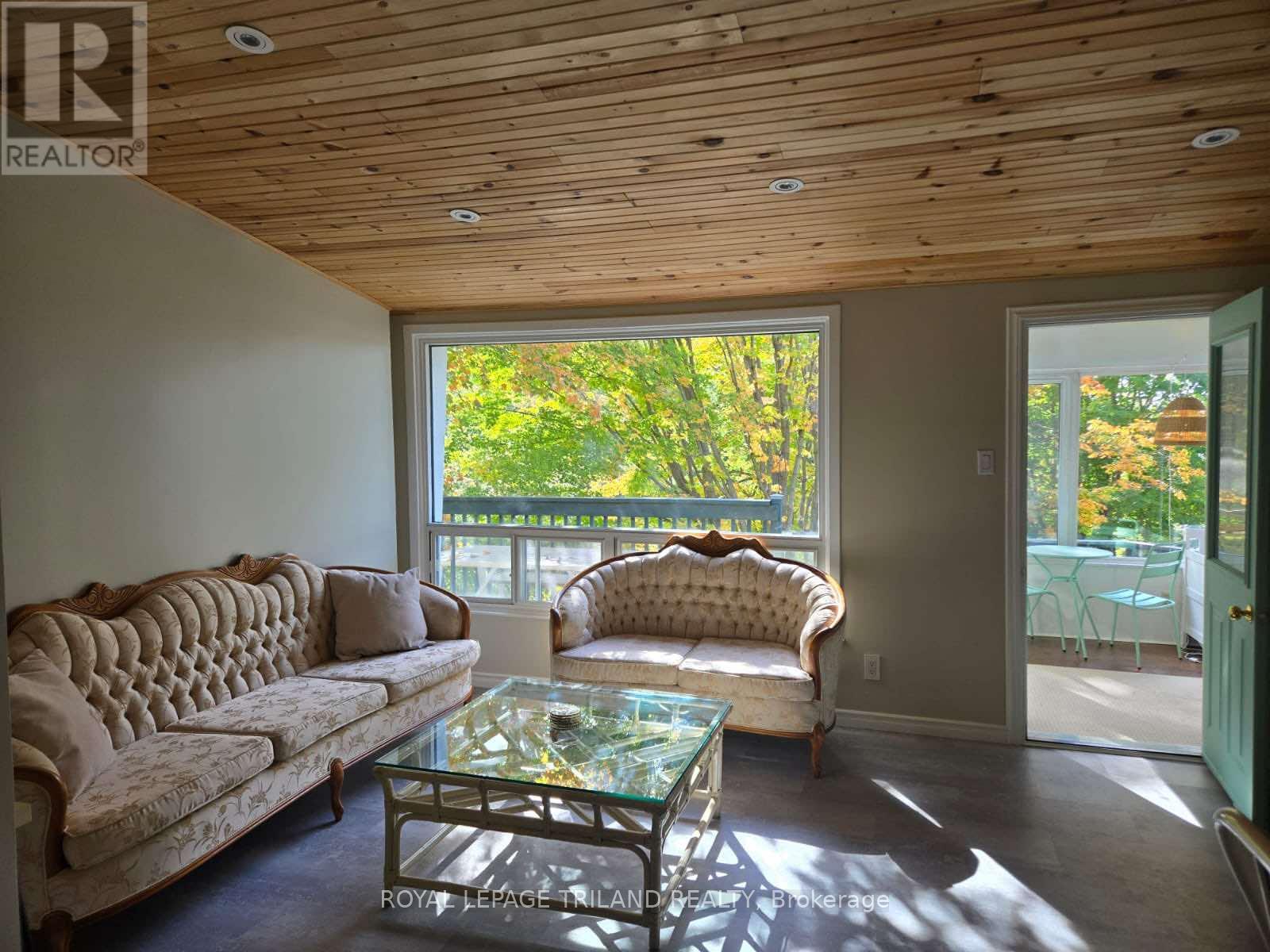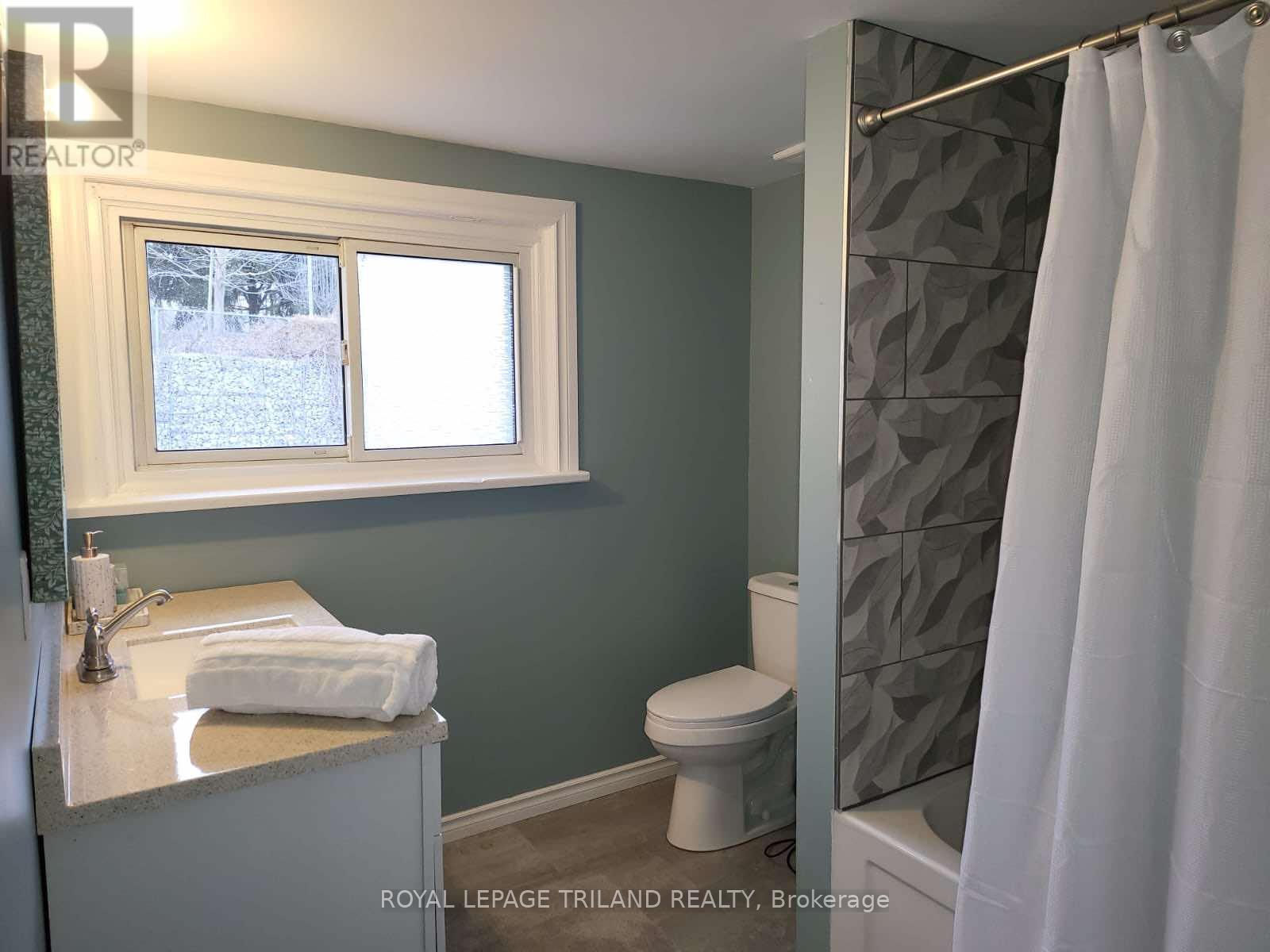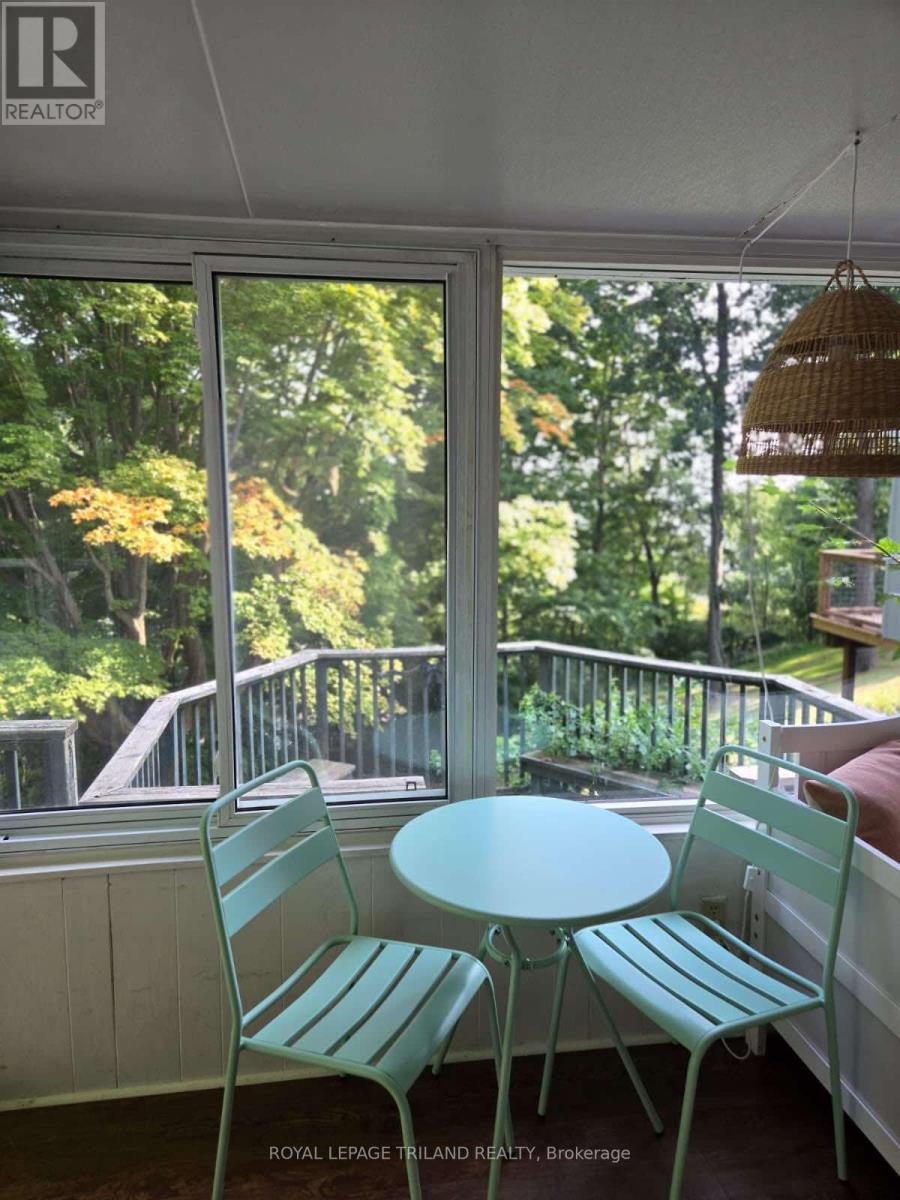478 George Street Central Elgin, Ontario N5L 1H1
2 Bedroom
1 Bathroom
699.9943 - 1099.9909 sqft
Bungalow
Fireplace
Forced Air
$2,400 Monthly
Welcome to beautiful Port Stanley, this charming bungalow is located steps away to Erie Rest Beach. Fully Finished with main floor living makes it perfect for the busy working individual or retirees alike. Parking for multiple vehicles. Fully renovated top to bottom. 2 bedrooms with 1 full bathroom. Bonus sunroom at the back of the cottage which provides access to the deck. Water views from you own private deck are a perfect way to enjoy the morning coffee. Book your showing today! (id:53282)
Property Details
| MLS® Number | X11904919 |
| Property Type | Single Family |
| Community Name | Port Stanley |
| AmenitiesNearBy | Beach, Park, Schools |
| Features | Irregular Lot Size, Hilly, Recreational |
| ParkingSpaceTotal | 2 |
Building
| BathroomTotal | 1 |
| BedroomsAboveGround | 2 |
| BedroomsTotal | 2 |
| Amenities | Fireplace(s) |
| Appliances | Water Heater, Dryer, Refrigerator, Stove, Washer |
| ArchitecturalStyle | Bungalow |
| BasementDevelopment | Unfinished |
| BasementType | N/a (unfinished) |
| ConstructionStyleAttachment | Detached |
| ExteriorFinish | Vinyl Siding |
| FireplacePresent | Yes |
| FoundationType | Block |
| HeatingFuel | Natural Gas |
| HeatingType | Forced Air |
| StoriesTotal | 1 |
| SizeInterior | 699.9943 - 1099.9909 Sqft |
| Type | House |
| UtilityWater | Municipal Water |
Land
| Acreage | No |
| LandAmenities | Beach, Park, Schools |
| Sewer | Sanitary Sewer |
| SizeDepth | 153 Ft ,8 In |
| SizeFrontage | 50 Ft ,2 In |
| SizeIrregular | 50.2 X 153.7 Ft |
| SizeTotalText | 50.2 X 153.7 Ft|under 1/2 Acre |
Rooms
| Level | Type | Length | Width | Dimensions |
|---|---|---|---|---|
| Main Level | Living Room | 4.8 m | 3.3 m | 4.8 m x 3.3 m |
| Main Level | Kitchen | 3 m | 2.7 m | 3 m x 2.7 m |
| Main Level | Dining Room | 2.6 m | 2.5 m | 2.6 m x 2.5 m |
| Main Level | Bedroom | 3.4 m | 2.4 m | 3.4 m x 2.4 m |
| Main Level | Bedroom | 3.4 m | 3.4 m x Measurements not available |
Utilities
| Cable | Available |
| Sewer | Installed |
Interested?
Contact us for more information
Tyler Besley
Salesperson
Royal LePage Triland Realty
























