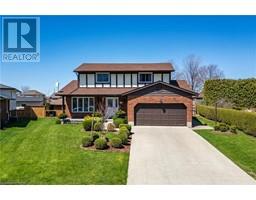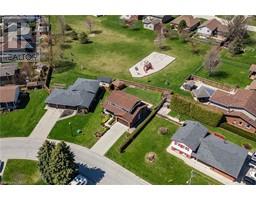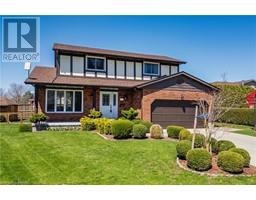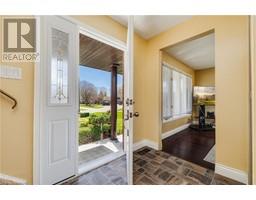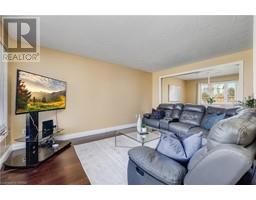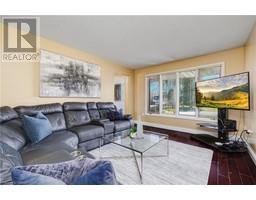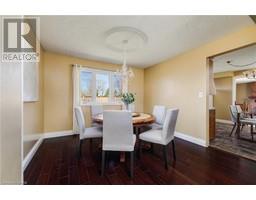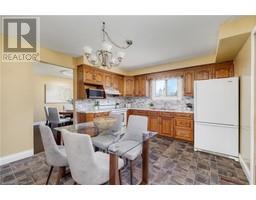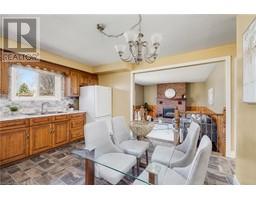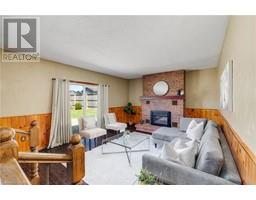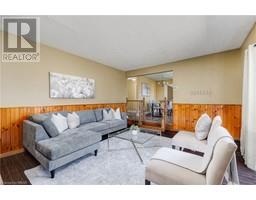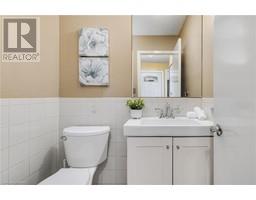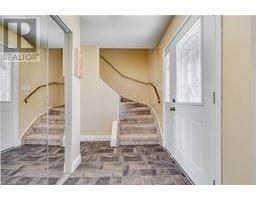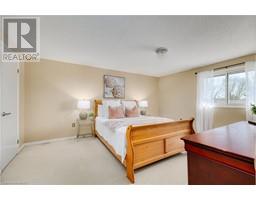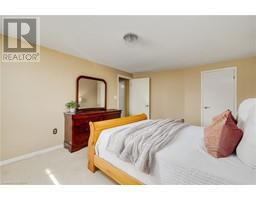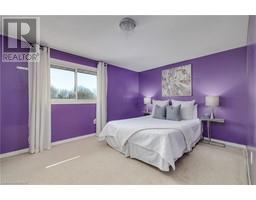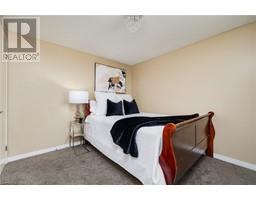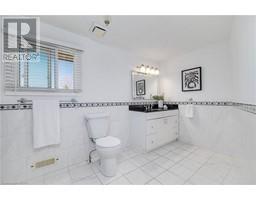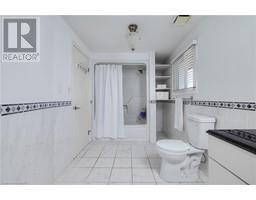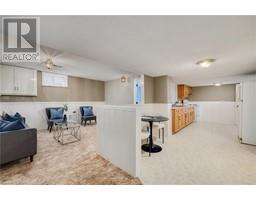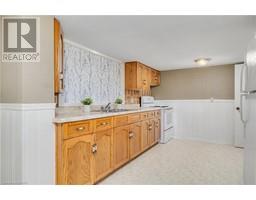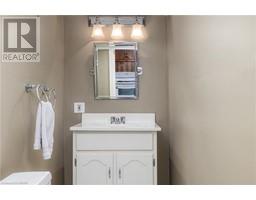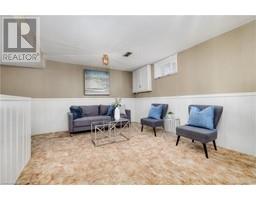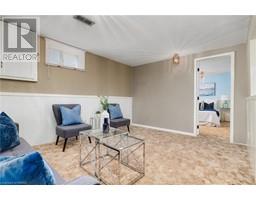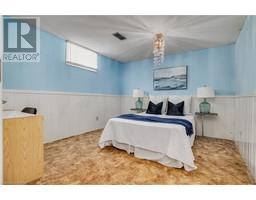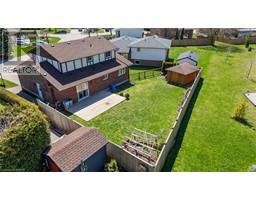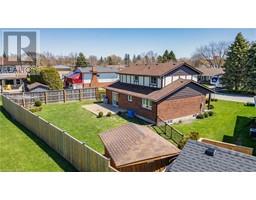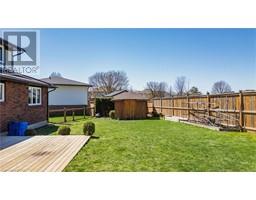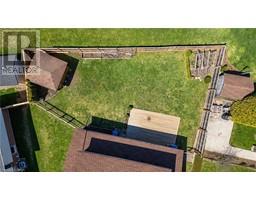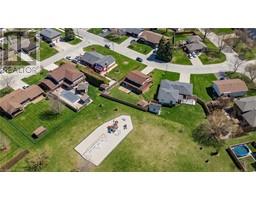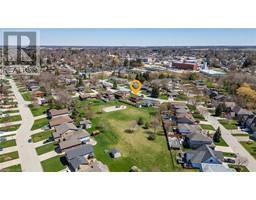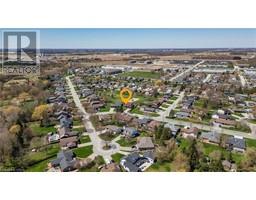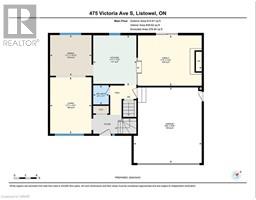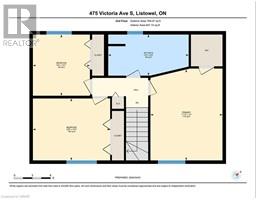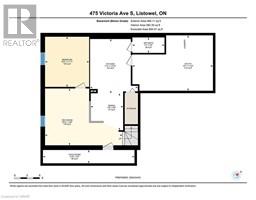| Bathrooms3 | Bedrooms4 |
| Property TypeSingle Family | Built in1980 |
| Building Area2089.79 |
|
Welcome to 475 Victoria Avenue S in Listowel, where charm meets comfort in this meticulously cared-for two-storey home boasting three bedrooms and three bathrooms. Nestled in a serene, established neighborhood and overlooking Boyne Park, this residence exudes curb appeal with its manicured landscaping, inviting front porch, and a backyard oasis complete with a garden, shed, fully fenced yard, and direct gate access to the park. Entering the main floor, you'll be greeted by a spacious foyer leading to a cozy living room flowing seamlessly into the dining area, followed by an inviting eat-in kitchen and a sunlit family room featuring an electric fireplace – perfect for those chilly evenings. Step outside through the exterior door and envision your future deck, ideal for entertaining or simply soaking in the tranquility of the surroundings. The upper level is home to a serene primary bedroom and two additional bedrooms, while the basement boasts versatility with a rec room, dinette, kitchen, pantry, laundry/utility room, and a convenient 2-piece bathroom. With a double-wide concrete driveway offering ample parking and a two-car garage with outside entry, this home effortlessly combines functionality with style. Don't miss your chance – schedule your showing today and make 475 Victoria Avenue S your forever haven! (id:53282) Please visit : Multimedia link for more photos and information |
| Amenities NearbyGolf Nearby, Hospital, Park, Place of Worship, Playground, Schools, Shopping | Community FeaturesQuiet Area |
| EquipmentNone | OwnershipFreehold |
| Parking Spaces6 | Rental EquipmentNone |
| StructureShed | TransactionFor sale |
| Zoning DescriptionR1 |
| Bedrooms Main level3 | Bedrooms Lower level1 |
| AppliancesDryer, Microwave, Washer | Architectural Style2 Level |
| Basement DevelopmentFinished | BasementFull (Finished) |
| Constructed Date1980 | Construction MaterialWood frame |
| Construction Style AttachmentDetached | CoolingCentral air conditioning |
| Exterior FinishBrick, Other, Stucco, Wood | Fireplace FuelElectric |
| Fireplace PresentYes | Fireplace Total1 |
| Fireplace TypeOther - See remarks | FoundationPoured Concrete |
| Bathrooms (Half)2 | Bathrooms (Total)3 |
| Heating FuelNatural gas | HeatingForced air |
| Size Interior2089.7900 | Storeys Total2 |
| TypeHouse | Utility WaterMunicipal water |
| Size Frontage53 ft | AmenitiesGolf Nearby, Hospital, Park, Place of Worship, Playground, Schools, Shopping |
| Landscape FeaturesLandscaped | SewerMunicipal sewage system |
| Size Depth108 ft |
| Level | Type | Dimensions |
|---|---|---|
| Second level | 4pc Bathroom | Measurements not available |
| Second level | Bedroom | 10'3'' x 12'8'' |
| Second level | Bedroom | 10'1'' x 9'4'' |
| Second level | Primary Bedroom | 15'0'' x 11'10'' |
| Basement | 2pc Bathroom | Measurements not available |
| Basement | Bedroom | 11'11'' x 10'5'' |
| Basement | Cold room | 3'2'' x 21'8'' |
| Basement | Dining room | 8'9'' x 7'8'' |
| Basement | Kitchen | 12'10'' x 11'4'' |
| Basement | Recreation room | 13'6'' x 18'3'' |
| Basement | Utility room | 13'2'' x 19'1'' |
| Main level | 2pc Bathroom | Measurements not available |
| Main level | Dining room | 10'10'' x 11'1'' |
| Main level | Family room | 13'5'' x 17'4'' |
| Main level | Kitchen | 13'5'' x 11'7'' |
| Main level | Living room | 15'1'' x 11'1'' |
Powered by SoldPress.

