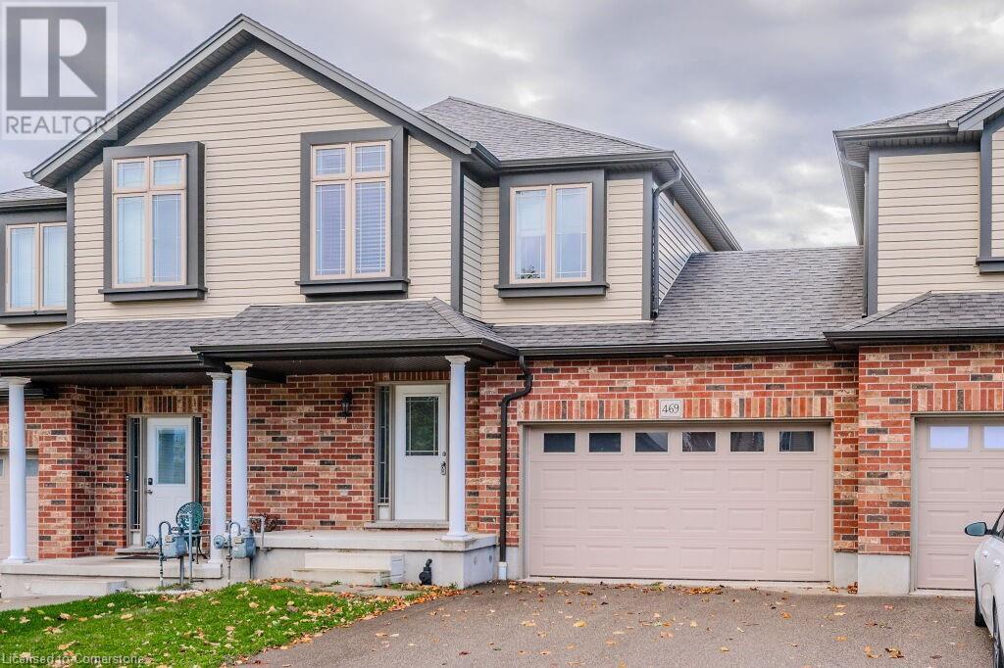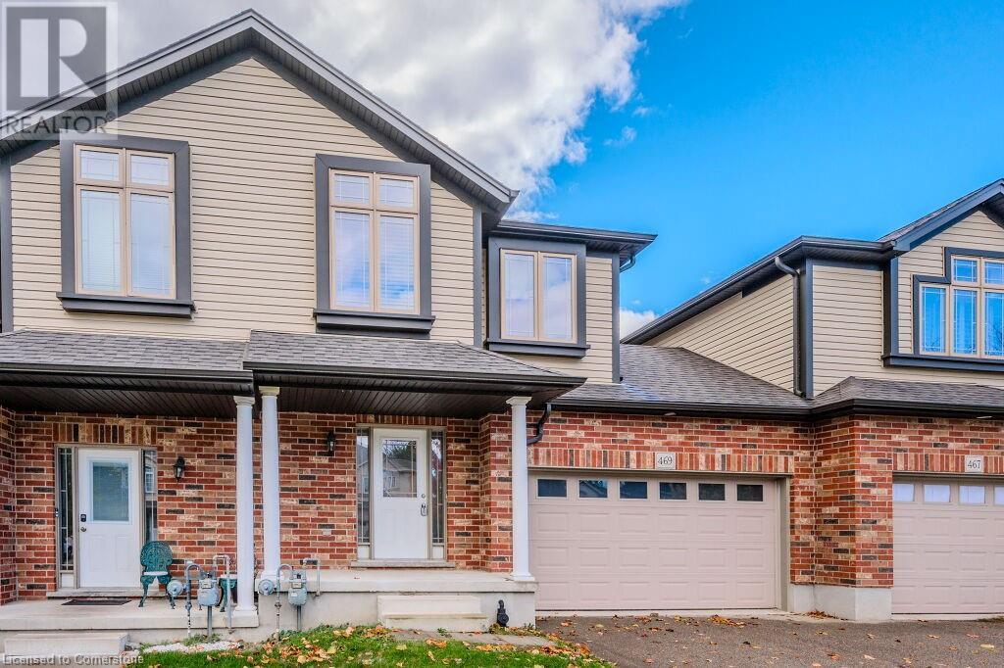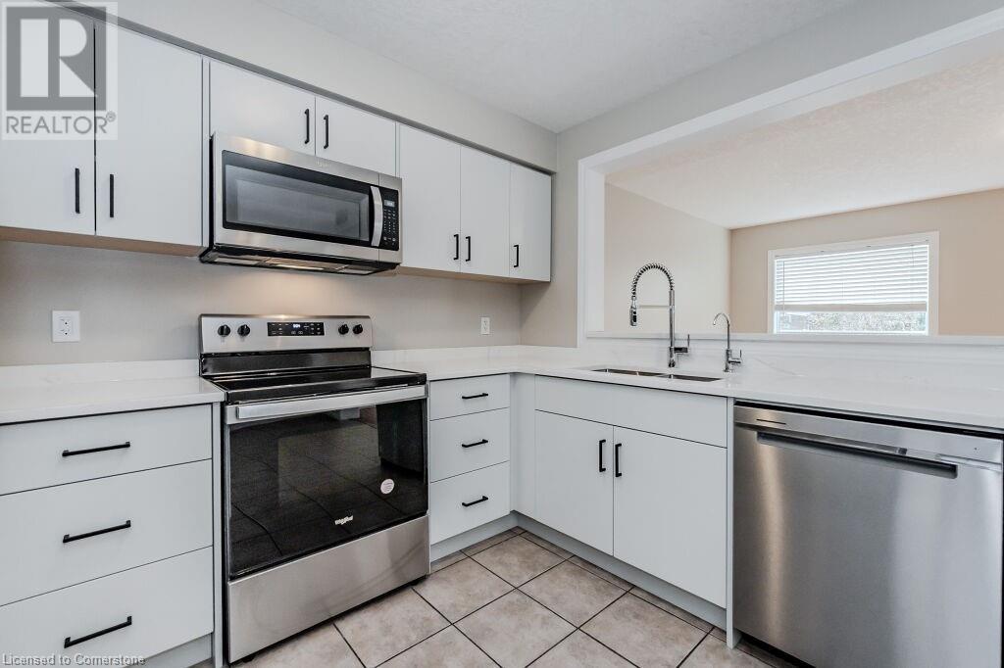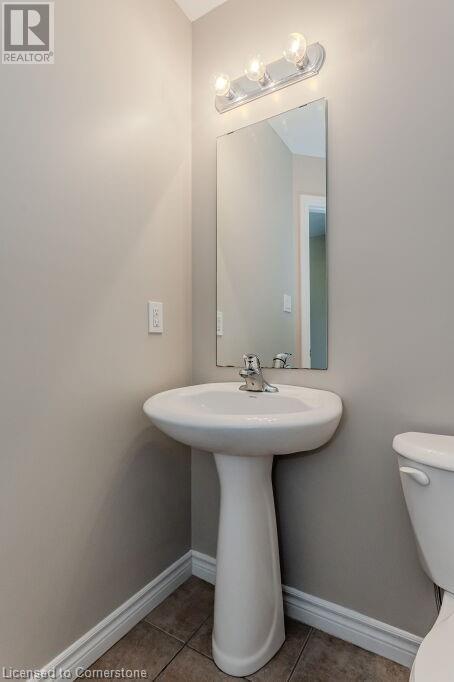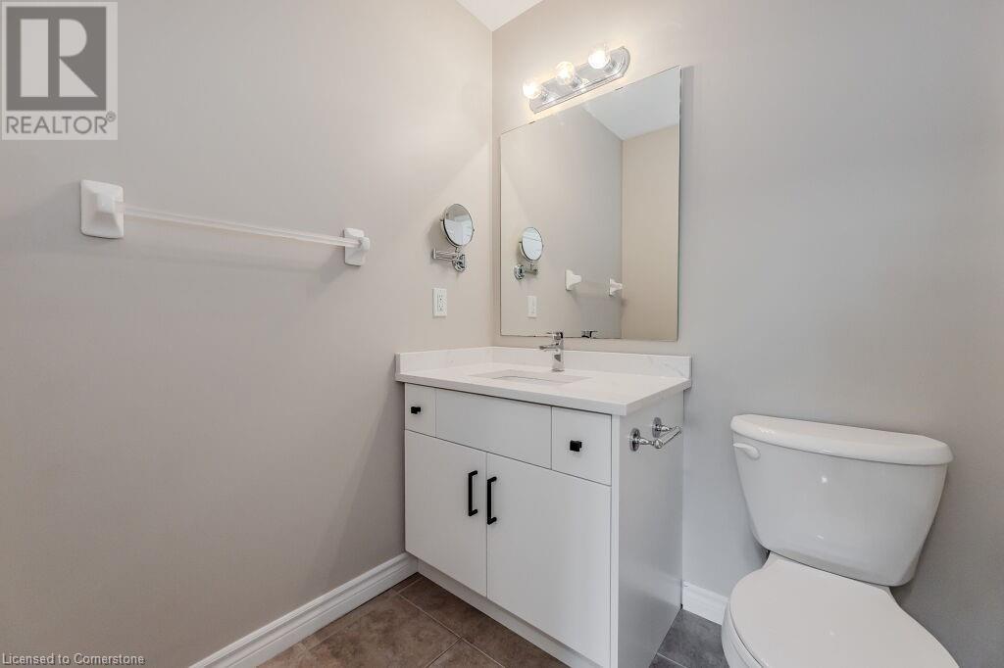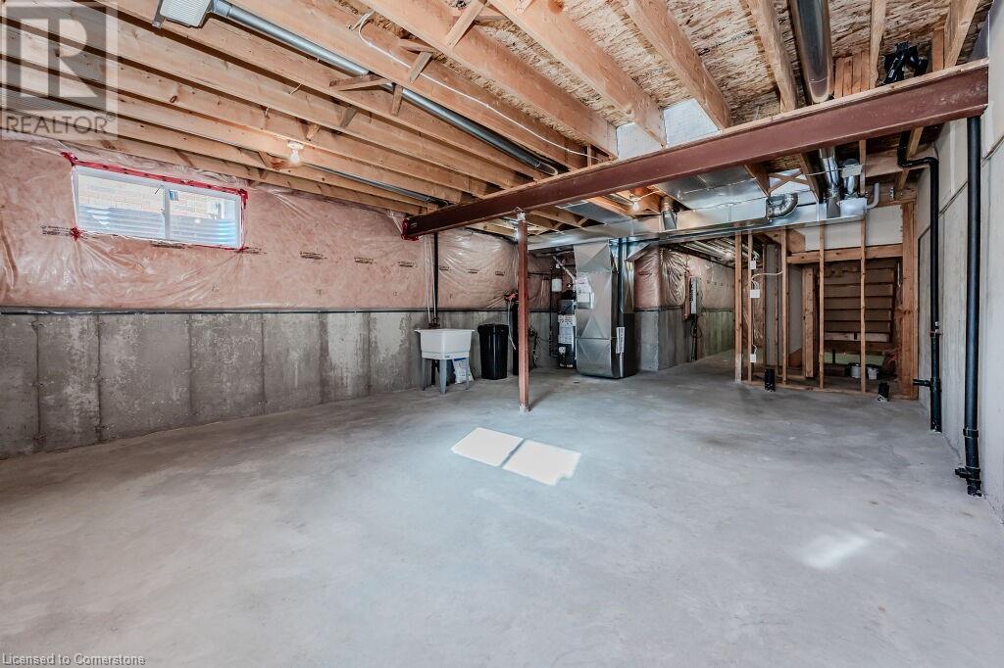469 Bronco Crescent Waterloo, Ontario N2K 4L1
$3,000 Monthly
MOVE IN READY & FULLY RENOVATED *** AVAILABLE FOR IMMEDIATE OCCUPANCY *** NON SMOKERS, NO PETS *** STEPS TO PARKS AND TRAILS! APPROX 1600 SQ.FT. 3 BEDROOM, 3 BATHROOMS. Features include; DOUBLE CAR GARAGE, luxury vinyl flooring, quartz countertops in kitchen and baths, custom kitchen with breakfast bar. Second floor features a HUGE MASTER BEDROOM with a large en suite. Main bathroom with tile tub/shower combo. Modern move in ready home. SECOND FLOOR LAUNDRY for the added bonus. Close to the highway, schools, shops, plus restaurants. NON SMOKERS AND NO PETS (id:53282)
Property Details
| MLS® Number | 40660438 |
| Property Type | Single Family |
| AmenitiesNearBy | Golf Nearby, Park, Public Transit, Schools |
| CommunityFeatures | School Bus |
| EquipmentType | Water Heater |
| Features | Automatic Garage Door Opener |
| ParkingSpaceTotal | 4 |
| RentalEquipmentType | Water Heater |
Building
| BathroomTotal | 3 |
| BedroomsAboveGround | 3 |
| BedroomsTotal | 3 |
| ArchitecturalStyle | 2 Level |
| BasementDevelopment | Unfinished |
| BasementType | Full (unfinished) |
| ConstructedDate | 2008 |
| ConstructionStyleAttachment | Attached |
| CoolingType | Central Air Conditioning |
| ExteriorFinish | Brick Veneer, Vinyl Siding |
| FoundationType | Poured Concrete |
| HalfBathTotal | 1 |
| HeatingFuel | Natural Gas |
| HeatingType | Forced Air |
| StoriesTotal | 2 |
| SizeInterior | 1600 Sqft |
| Type | Row / Townhouse |
| UtilityWater | Municipal Water |
Parking
| Attached Garage |
Land
| AccessType | Highway Nearby |
| Acreage | No |
| FenceType | Fence |
| LandAmenities | Golf Nearby, Park, Public Transit, Schools |
| Sewer | Municipal Sewage System |
| SizeTotalText | Under 1/2 Acre |
| ZoningDescription | R2a |
Rooms
| Level | Type | Length | Width | Dimensions |
|---|---|---|---|---|
| Second Level | 4pc Bathroom | Measurements not available | ||
| Second Level | Full Bathroom | Measurements not available | ||
| Second Level | Primary Bedroom | 17'6'' x 12'0'' | ||
| Second Level | Bedroom | 12'6'' x 8'8'' | ||
| Second Level | Bedroom | 14'8'' x 8'10'' | ||
| Main Level | Living Room | 17'0'' x 12'0'' | ||
| Main Level | Dining Room | 12'0'' x 10'0'' | ||
| Main Level | Kitchen | 10'6'' x 7'0'' | ||
| Main Level | 2pc Bathroom | Measurements not available |
https://www.realtor.ca/real-estate/27522806/469-bronco-crescent-waterloo
Interested?
Contact us for more information
Aliya Manji
Salesperson
83 Erb St.w.
Waterloo, Ontario N2L 6C2



