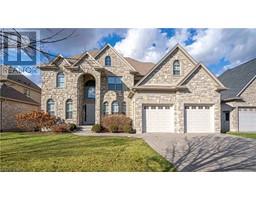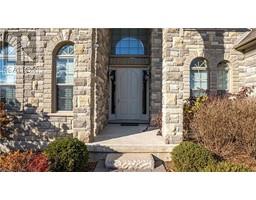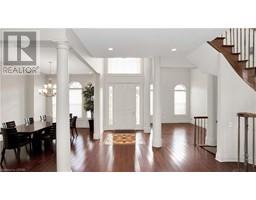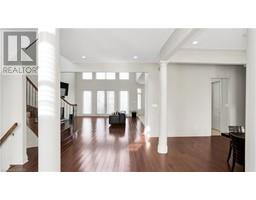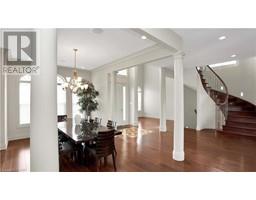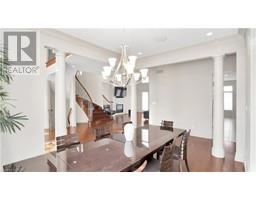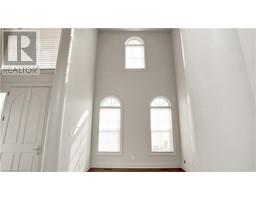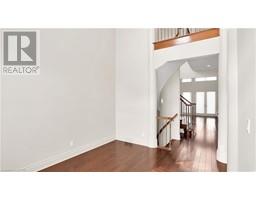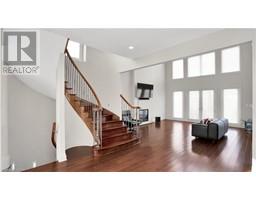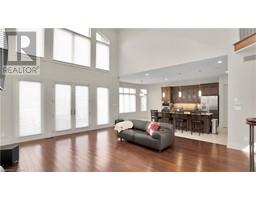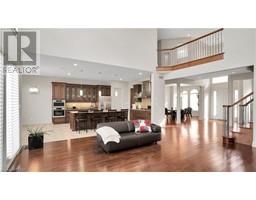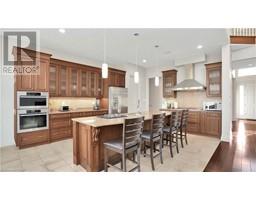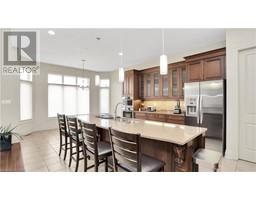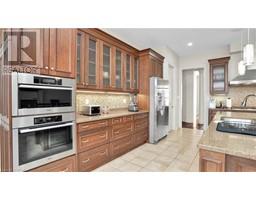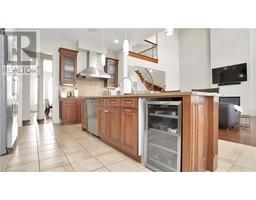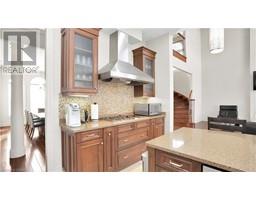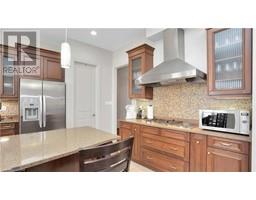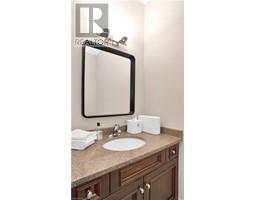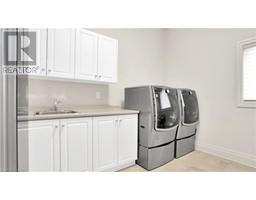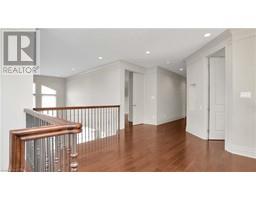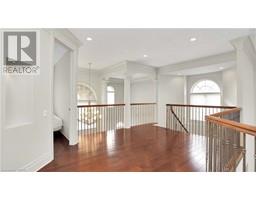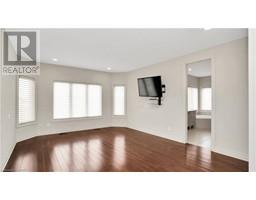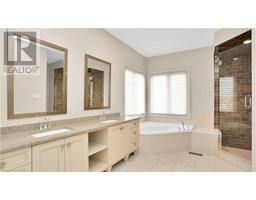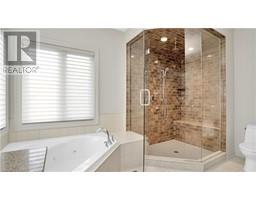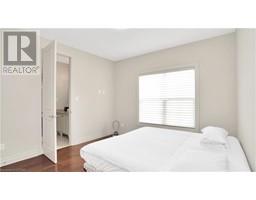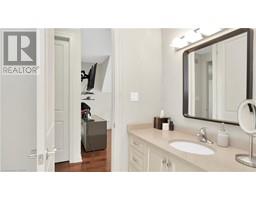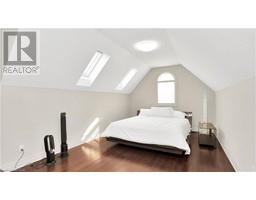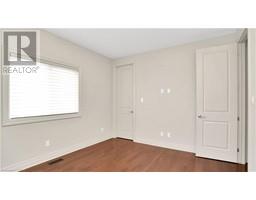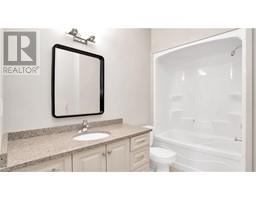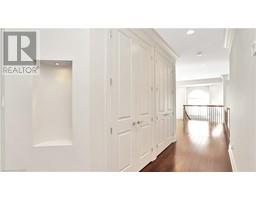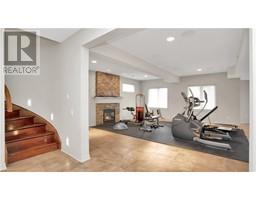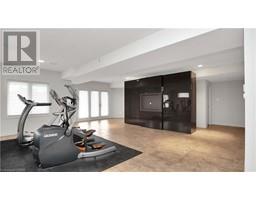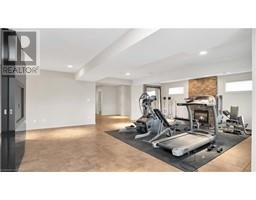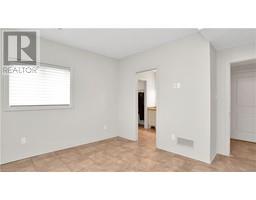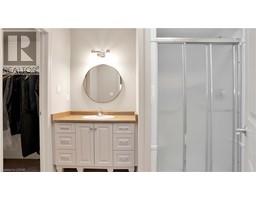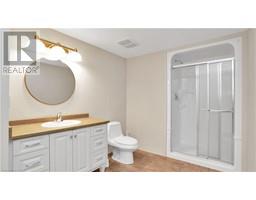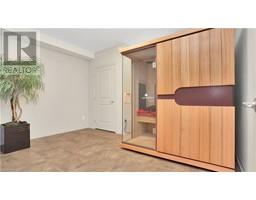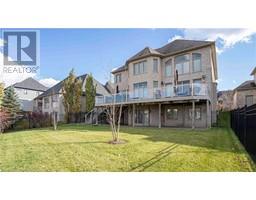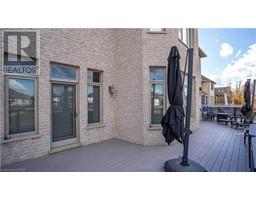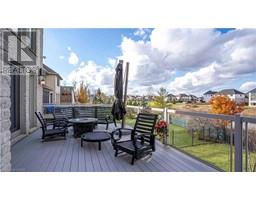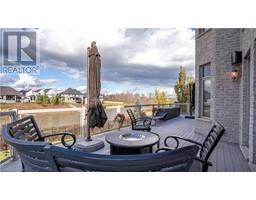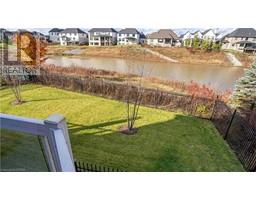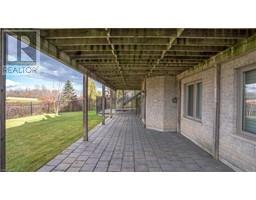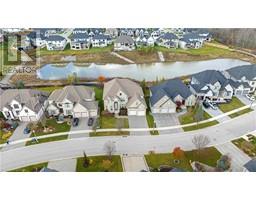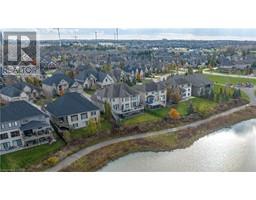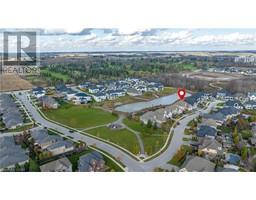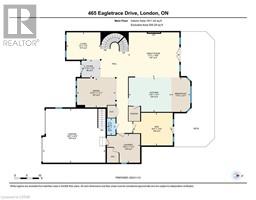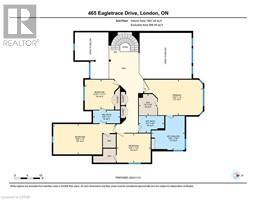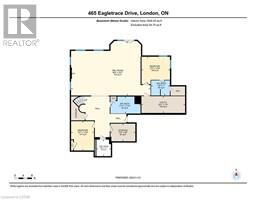| Bathrooms6 | Bedrooms6 |
| Property TypeSingle Family | Built in2010 |
| Lot Size0.19 acres | Building Area5405.35 |
|
Location, location, location!!! Harasym Developments Inc. custom built home backing onto a tranquil pond in desirable and prestigious Sunningdale West is now available. With over 5400 sq ft of high-end finished living space, this home will impress! This gorgeous home has 4 bedrooms upstairs, with 3 full bathrooms, a main level power room and 2 bedrooms in the basement with another 2 full bathrooms. The list of features include, but not limited to, elegant stone & brick exterior, in-floor heating in the basement & primary bedroom 5 piece ensuite, all window coverings are electronically controlled, 20 ft ceilings in the open concept great room, rich hardwood floors throughout with tile in the kitchen, bathrooms and basement, granite and quartz counter tops, surround sound system wired throughout with speakers, architecturally designed curved wood staircase with floor lights that go from the basement to the top level landing, crown moulding, massive sundeck with speakers facing the large pond for entertaining, large recreation room, walk-out basement with high ceilings, laundry on main level with another hook up in the basement, high-grade appliances, built-in oven with steamer, washing machine is a double-washer, jack-and-Jill ensuite for the kids, walk-in closets, large garage with separate entrance to the basement and so much more! Located close to Masonville Mall, UWO and all conveniences. Don't miss the opportunity to own this spectacular one-of-a-kind home in North London. (id:53282) Please visit : Multimedia link for more photos and information |
| Amenities NearbyGolf Nearby, Park, Place of Worship, Playground, Public Transit, Schools, Shopping | CommunicationHigh Speed Internet |
| Community FeaturesQuiet Area, School Bus | EquipmentWater Heater |
| FeaturesSouthern exposure, Skylight, Sump Pump, Automatic Garage Door Opener | OwnershipFreehold |
| Parking Spaces4 | Rental EquipmentWater Heater |
| TransactionFor sale | Zoning DescriptionR1-9 |
| Bedrooms Main level4 | Bedrooms Lower level2 |
| AppliancesCentral Vacuum - Roughed In, Dishwasher, Dryer, Microwave, Oven - Built-In, Refrigerator, Washer, Range - Gas, Hood Fan, Window Coverings, Wine Fridge, Garage door opener | Architectural Style2 Level |
| Basement DevelopmentFinished | BasementFull (Finished) |
| Constructed Date2010 | Construction Style AttachmentDetached |
| CoolingCentral air conditioning | Exterior FinishBrick, Stone |
| Fireplace PresentYes | Fireplace Total2 |
| Fireplace TypeInsert | Fire ProtectionSmoke Detectors, Alarm system |
| FoundationPoured Concrete | Bathrooms (Half)1 |
| Bathrooms (Total)6 | Heating FuelNatural gas |
| HeatingIn Floor Heating, Forced air | Size Interior5405.3500 |
| Storeys Total2 | TypeHouse |
| Utility WaterMunicipal water |
| Size Total0.192 ac|under 1/2 acre | Size Frontage65 ft |
| Access TypeRoad access | AmenitiesGolf Nearby, Park, Place of Worship, Playground, Public Transit, Schools, Shopping |
| FenceFence | Landscape FeaturesLandscaped |
| SewerMunicipal sewage system | Size Irregular0.192 |
| Level | Type | Dimensions |
|---|---|---|
| Second level | 3pc Bathroom | 10'8'' x 5'1'' |
| Second level | 5pc Bathroom | 13'2'' x 13'6'' |
| Second level | 4pc Bathroom | 10'1'' x 6'9'' |
| Second level | Bedroom | 13'5'' x 11'6'' |
| Second level | Bedroom | 24'8'' x 12'0'' |
| Second level | Bedroom | 13'10'' x 11'11'' |
| Second level | Primary Bedroom | 23'3'' x 14'0'' |
| Basement | 3pc Bathroom | 8'8'' x 7'0'' |
| Basement | 3pc Bathroom | 13'11'' x 7'10'' |
| Basement | Bedroom | 10'7'' x 13'6'' |
| Basement | Bedroom | 13'2'' x 12'8'' |
| Basement | Recreation room | 36'8'' x 25'1'' |
| Main level | Laundry room | 13'8'' x 11'10'' |
| Main level | 2pc Bathroom | 10'8'' x 5'1'' |
| Main level | Den | 16'4'' x 13'5'' |
| Main level | Kitchen | 17'6'' x 14'1'' |
| Main level | Dining room | 15'10'' x 11'11'' |
| Main level | Living room | 14'0'' x 11'2'' |
| Main level | Great room | 21'1'' x 18'6'' |
Powered by SoldPress.

