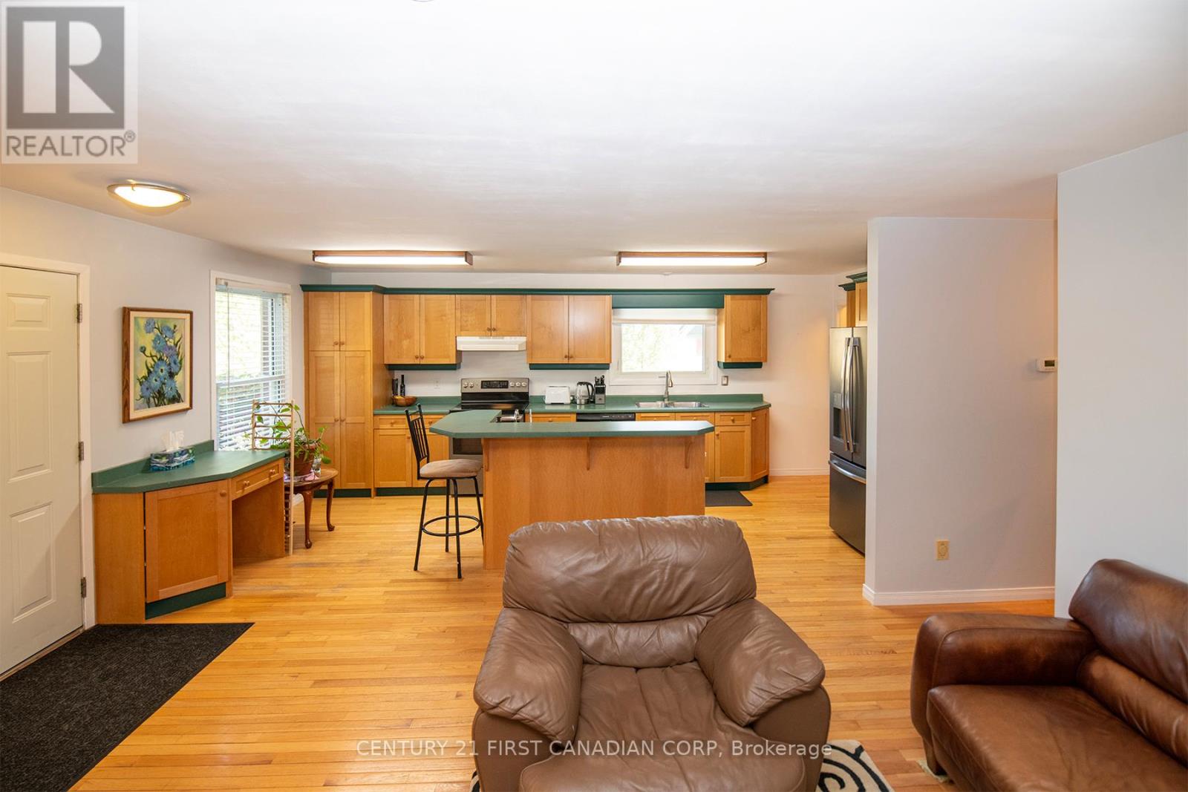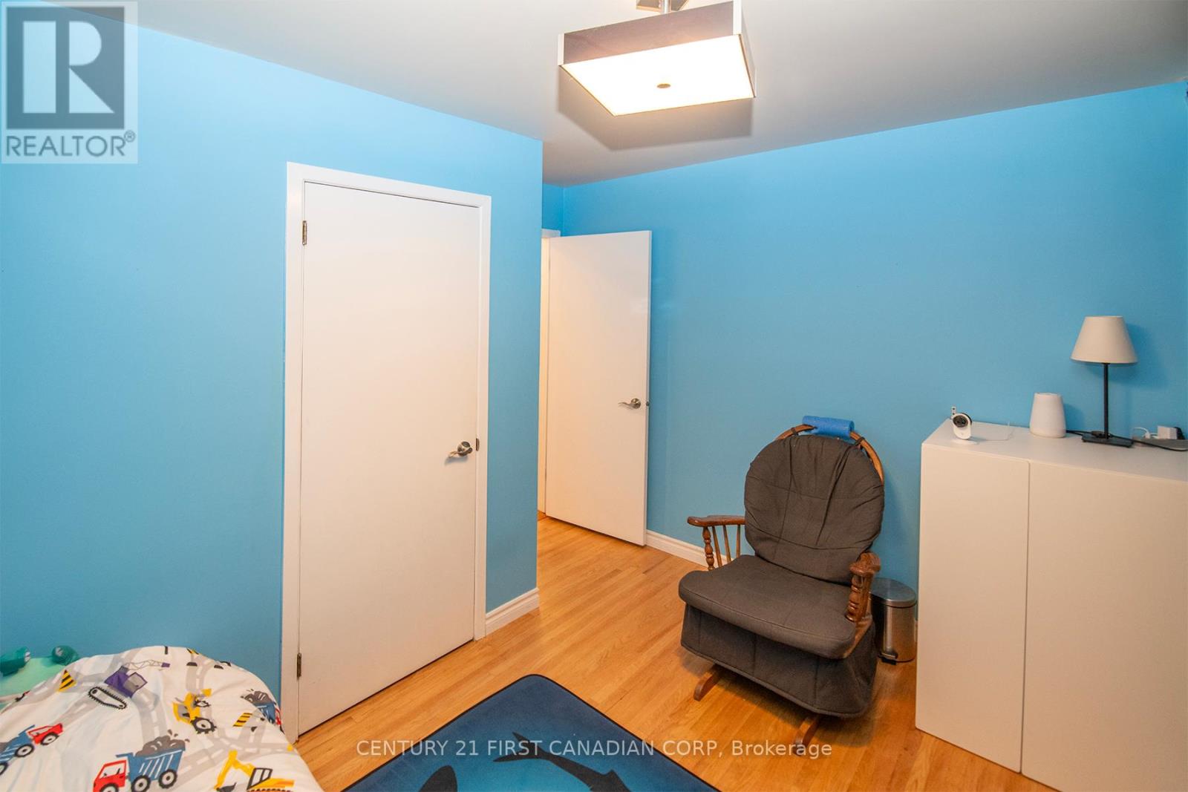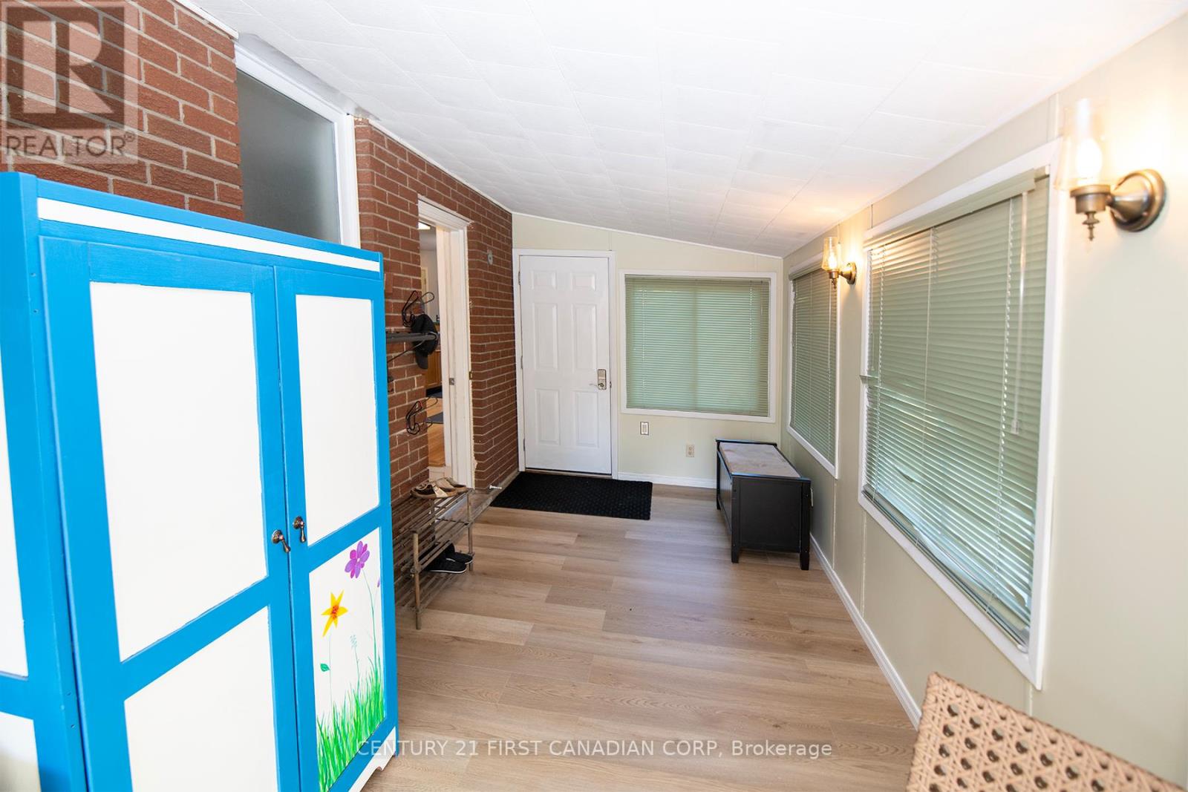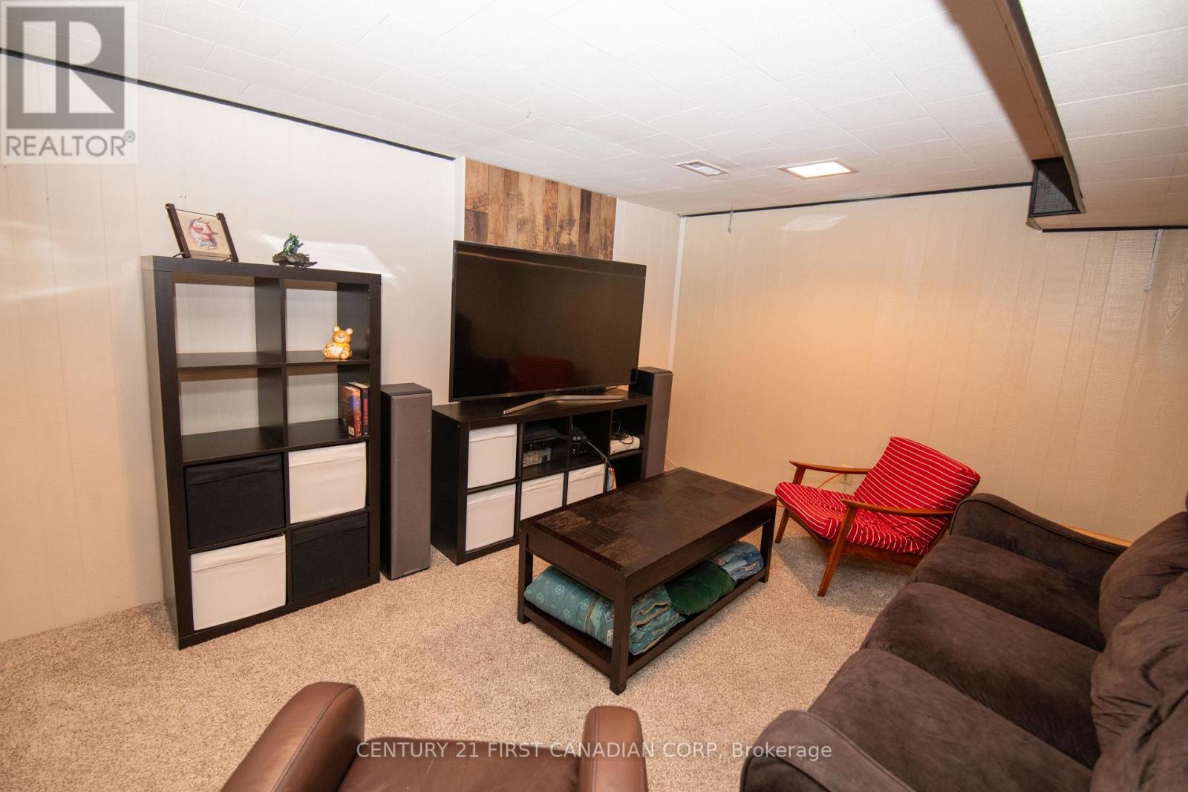46 Piers Crescent London, Ontario N6E 1Z3
$549,900
Welcome home. This solid brick bungalow is situated on a quiet family friendly street in the heart of white oaks. The main floor welcomes you with a large kitchen complete with maple cabinetry complete with office nook and large island. The family offers plenty of space for the family, the main floor is completed with three well sized bedrooms all with large closet space as well as a renovated full bathroom. Off of the kitchen is a Florida room with gas fireplace and access to both the front and rear yard. The lower level is fully finished complete with a large rec room, a den with 3-piece bathroom, and the option to add secondary living space. The rear yard is fully fenced and offers plenty of privacy. This home is located close to schools, bus routes, shopping and more. With plenty of upgrades throughout, this home is sure to impress. (id:53282)
Property Details
| MLS® Number | X9392910 |
| Property Type | Single Family |
| Community Name | South X |
| AmenitiesNearBy | Park, Public Transit, Schools |
| CommunityFeatures | School Bus |
| EquipmentType | Water Heater - Gas |
| Features | Flat Site, Dry |
| ParkingSpaceTotal | 3 |
| RentalEquipmentType | Water Heater - Gas |
| Structure | Shed |
Building
| BathroomTotal | 2 |
| BedroomsAboveGround | 3 |
| BedroomsTotal | 3 |
| Appliances | Dishwasher, Dryer, Refrigerator, Stove, Washer |
| ArchitecturalStyle | Bungalow |
| BasementType | Full |
| ConstructionStyleAttachment | Detached |
| CoolingType | Central Air Conditioning |
| ExteriorFinish | Brick, Vinyl Siding |
| FireProtection | Smoke Detectors |
| FoundationType | Poured Concrete |
| HeatingFuel | Natural Gas |
| HeatingType | Forced Air |
| StoriesTotal | 1 |
| SizeInterior | 1099.9909 - 1499.9875 Sqft |
| Type | House |
| UtilityWater | Municipal Water |
Land
| Acreage | No |
| FenceType | Fenced Yard |
| LandAmenities | Park, Public Transit, Schools |
| LandscapeFeatures | Landscaped |
| Sewer | Sanitary Sewer |
| SizeDepth | 100 Ft |
| SizeFrontage | 50 Ft |
| SizeIrregular | 50 X 100 Ft |
| SizeTotalText | 50 X 100 Ft |
| ZoningDescription | R1-4 |
Rooms
| Level | Type | Length | Width | Dimensions |
|---|---|---|---|---|
| Lower Level | Den | 3.443 m | 3.485 m | 3.443 m x 3.485 m |
| Lower Level | Recreational, Games Room | 3.452 m | 9.888 m | 3.452 m x 9.888 m |
| Main Level | Family Room | 4.636 m | 3.231 m | 4.636 m x 3.231 m |
| Main Level | Kitchen | 5.789 m | 2.918 m | 5.789 m x 2.918 m |
| Main Level | Bedroom | 3.371 m | 3.1 m | 3.371 m x 3.1 m |
| Main Level | Bedroom | 3.48 m | 2.901 m | 3.48 m x 2.901 m |
| Main Level | Primary Bedroom | 3.124 m | 3.549 m | 3.124 m x 3.549 m |
| Main Level | Sunroom | 7.135 m | 2.348 m | 7.135 m x 2.348 m |
Utilities
| Cable | Installed |
| Sewer | Installed |
https://www.realtor.ca/real-estate/27532109/46-piers-crescent-london-south-x
Interested?
Contact us for more information
David Bruno
Salesperson







































