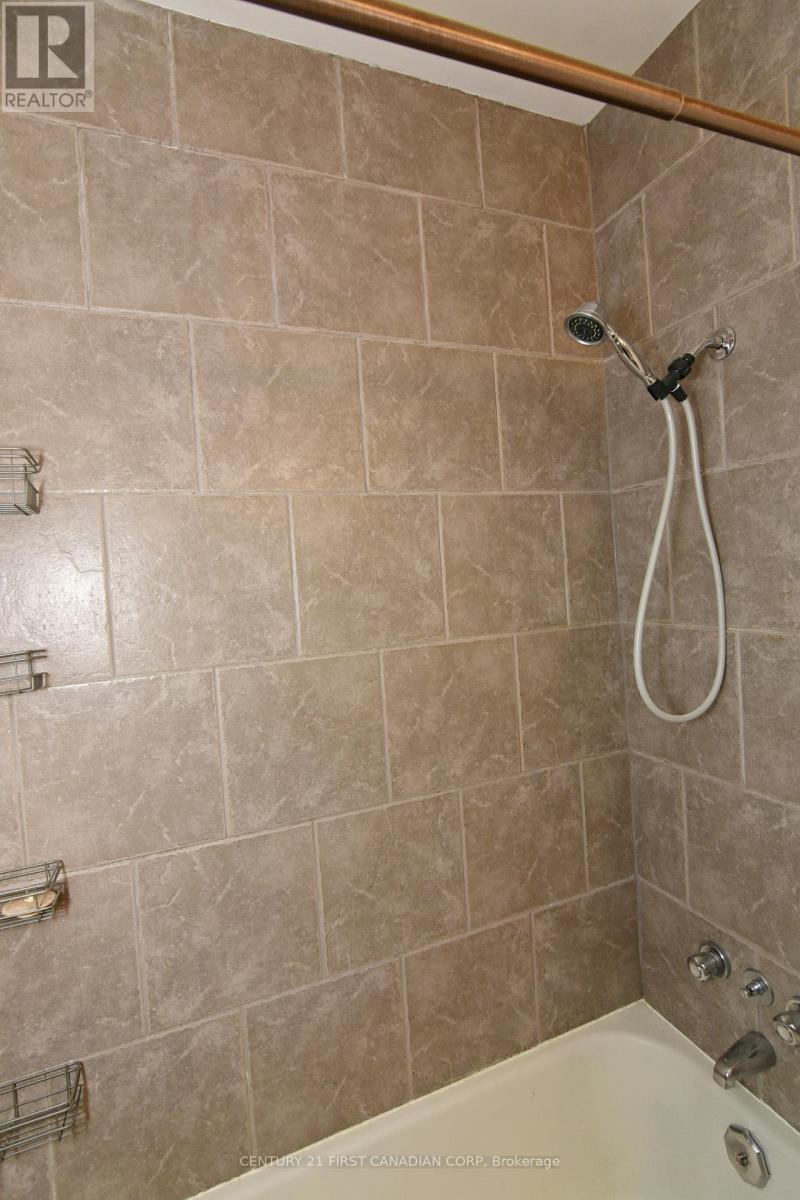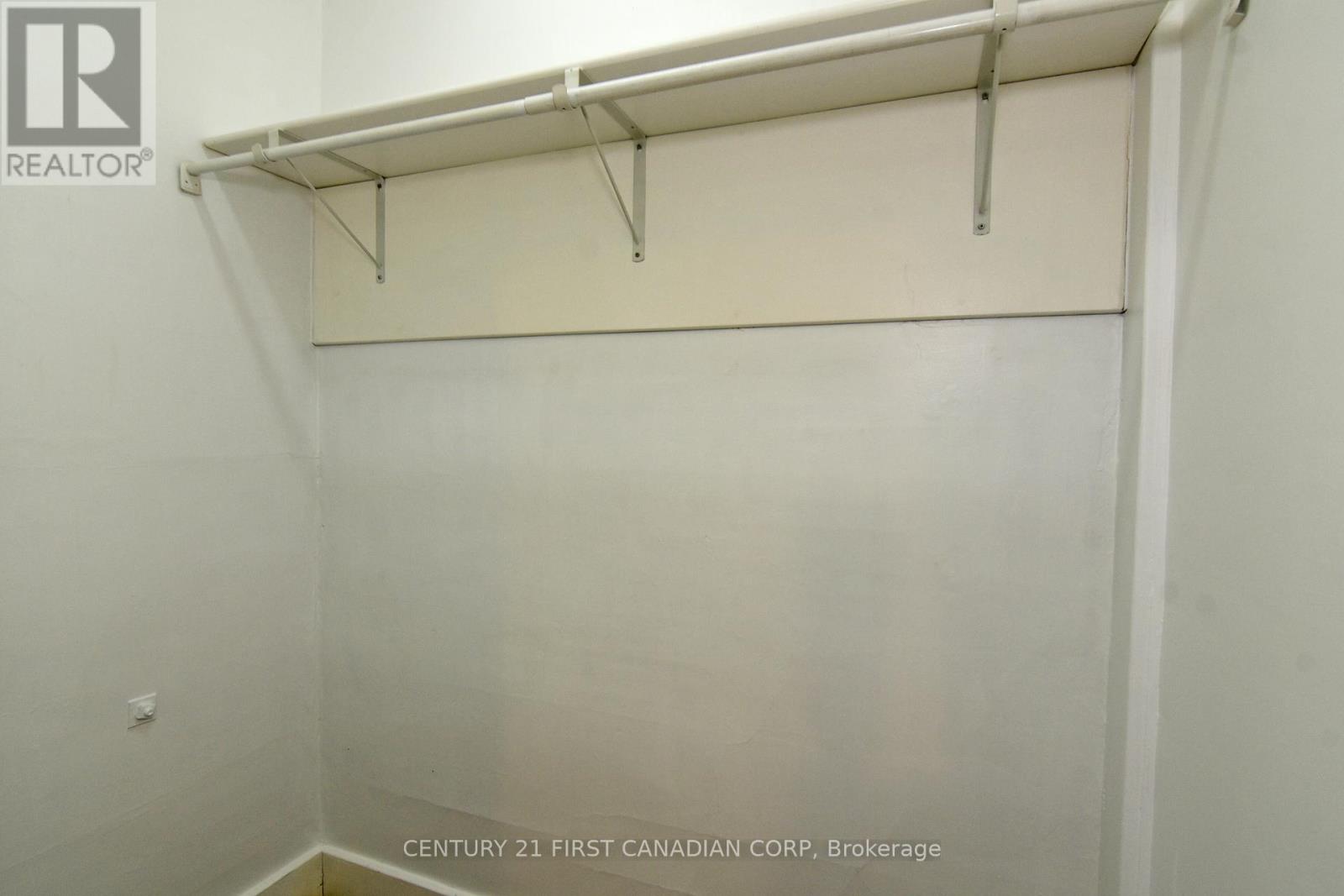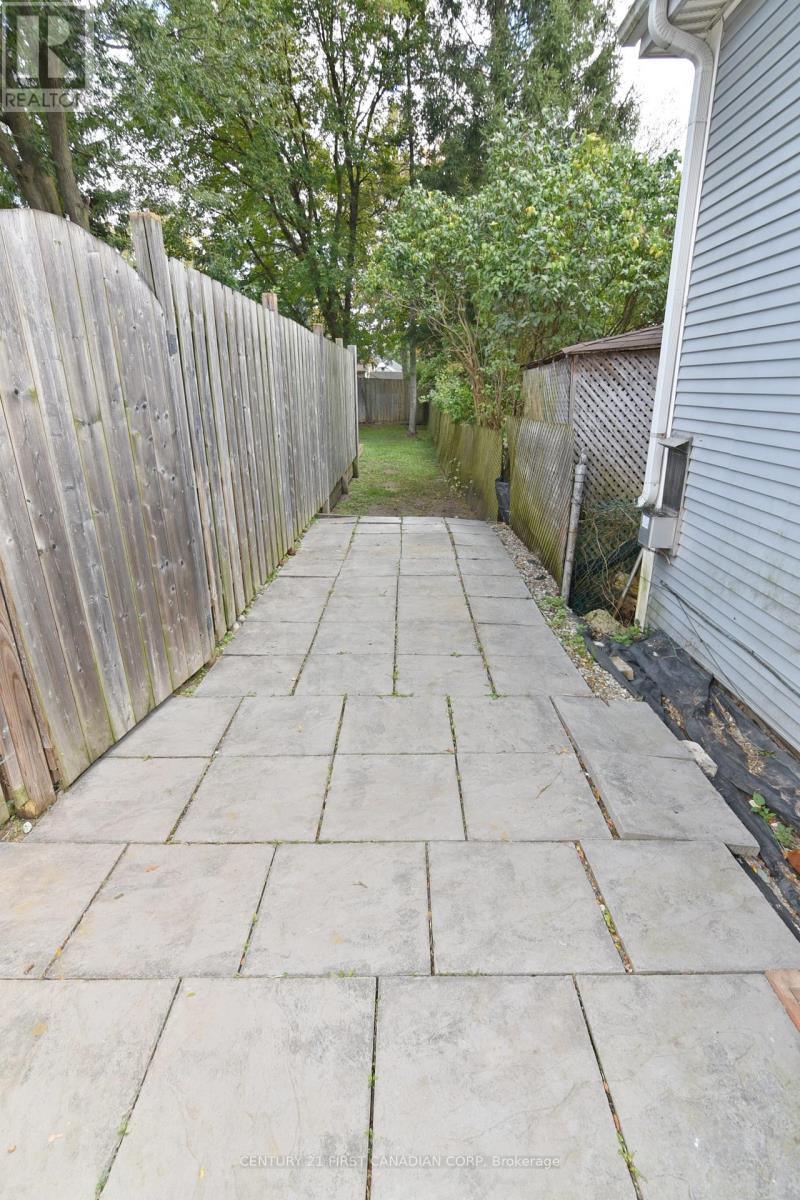452 Charlotte Street London, Ontario N5W 4A4
$579,900
Beautiful 2-storey brick home with large covered porch in the heart of Old East Village. First floor boasts open concept living & dining areas with 9-foot ceilings, decorative baseboards & 4-piece bathroom. Second floor has 3 bedrooms, walk-in closets, large linen closet, another 4-piece bathroom & potential balcony. Basement is unfinished with laundry, recreational/storage spaces & access door to the backyard, which is private, deep & fully fenced with a large deck for entertaining. Mutual driveway with ample parking spaces for 2 cars. Renovated & updated throughout with scratch-free vinyl flooring (2012), roof (2012), windows (2015), air conditioner (2016), insulation (2017), washer & stove (2023). Short walk to Kellogg Place, Children's Museum, RTS, library, community center, restaurants & specialty shops. (id:53282)
Property Details
| MLS® Number | X9389061 |
| Property Type | Single Family |
| Community Name | East G |
| AmenitiesNearBy | Park, Schools, Place Of Worship, Public Transit |
| EquipmentType | Water Heater |
| ParkingSpaceTotal | 4 |
| RentalEquipmentType | Water Heater |
Building
| BathroomTotal | 2 |
| BedroomsAboveGround | 3 |
| BedroomsTotal | 3 |
| Appliances | Dryer, Refrigerator, Stove, Washer |
| BasementDevelopment | Unfinished |
| BasementType | Full (unfinished) |
| ConstructionStyleAttachment | Detached |
| CoolingType | Central Air Conditioning |
| ExteriorFinish | Brick |
| FoundationType | Poured Concrete |
| HeatingFuel | Natural Gas |
| HeatingType | Forced Air |
| StoriesTotal | 2 |
| SizeInterior | 1099.9909 - 1499.9875 Sqft |
| Type | House |
| UtilityWater | Municipal Water |
Land
| Acreage | No |
| FenceType | Fenced Yard |
| LandAmenities | Park, Schools, Place Of Worship, Public Transit |
| Sewer | Sanitary Sewer |
| SizeDepth | 148 Ft ,4 In |
| SizeFrontage | 25 Ft |
| SizeIrregular | 25 X 148.4 Ft |
| SizeTotalText | 25 X 148.4 Ft|under 1/2 Acre |
| ZoningDescription | R2-2 |
Rooms
| Level | Type | Length | Width | Dimensions |
|---|---|---|---|---|
| Second Level | Primary Bedroom | 4.21 m | 3.38 m | 4.21 m x 3.38 m |
| Second Level | Bedroom 2 | 3.44 m | 3.08 m | 3.44 m x 3.08 m |
| Second Level | Bedroom 3 | 3.29 m | 3.35 m | 3.29 m x 3.35 m |
| Basement | Laundry Room | 5.3 m | 3.47 m | 5.3 m x 3.47 m |
| Basement | Other | 3.08 m | 3.32 m | 3.08 m x 3.32 m |
| Basement | Recreational, Games Room | 5.3 m | 3.57 m | 5.3 m x 3.57 m |
| Main Level | Dining Room | 3.78 m | 3.72 m | 3.78 m x 3.72 m |
| Main Level | Living Room | 4.24 m | 3.38 m | 4.24 m x 3.38 m |
| Main Level | Kitchen | 3.14 m | 2.78 m | 3.14 m x 2.78 m |
Utilities
| Cable | Available |
| Sewer | Installed |
https://www.realtor.ca/real-estate/27522213/452-charlotte-street-london-east-g
Interested?
Contact us for more information
Ken Patpatia
Broker


































