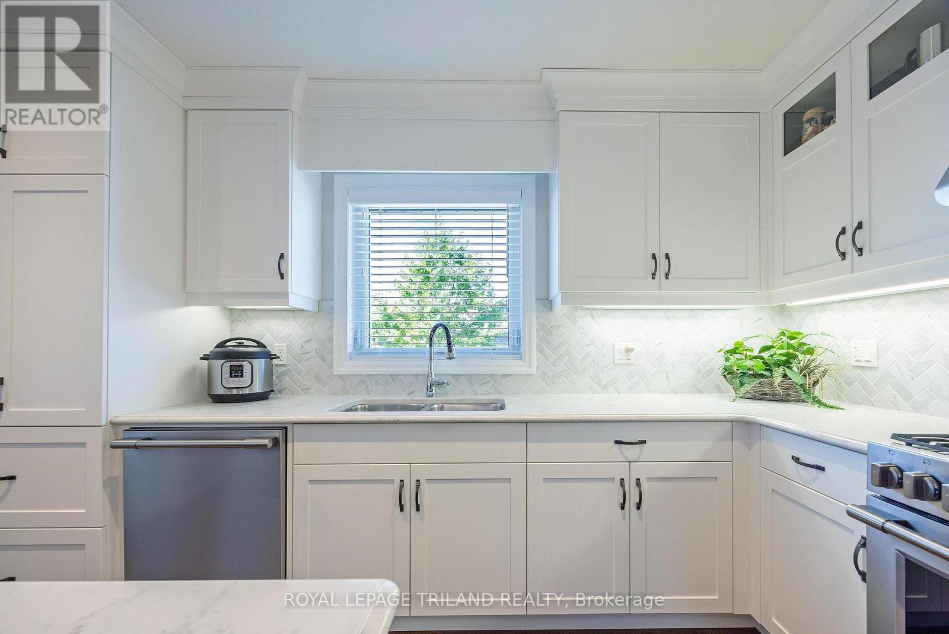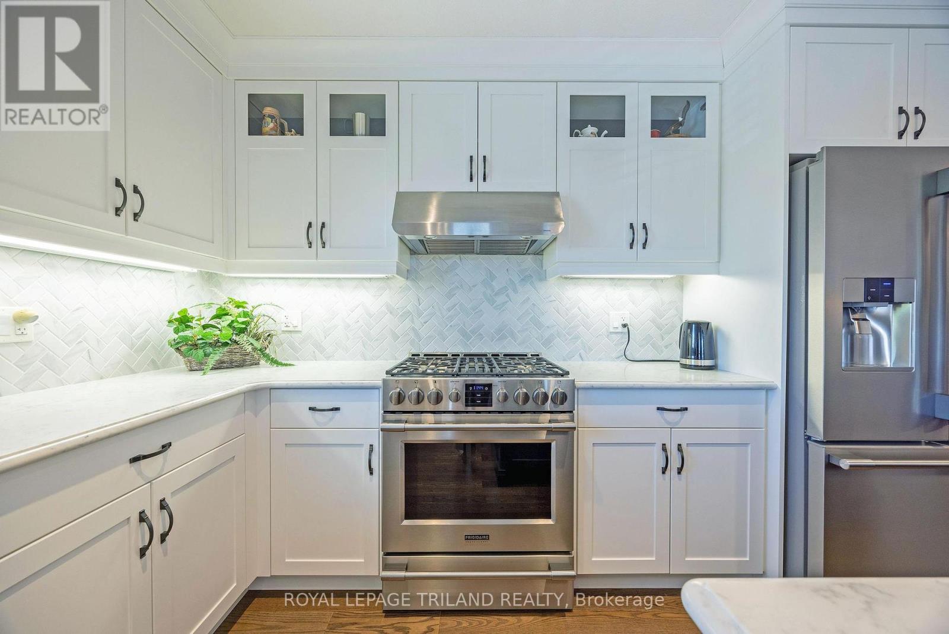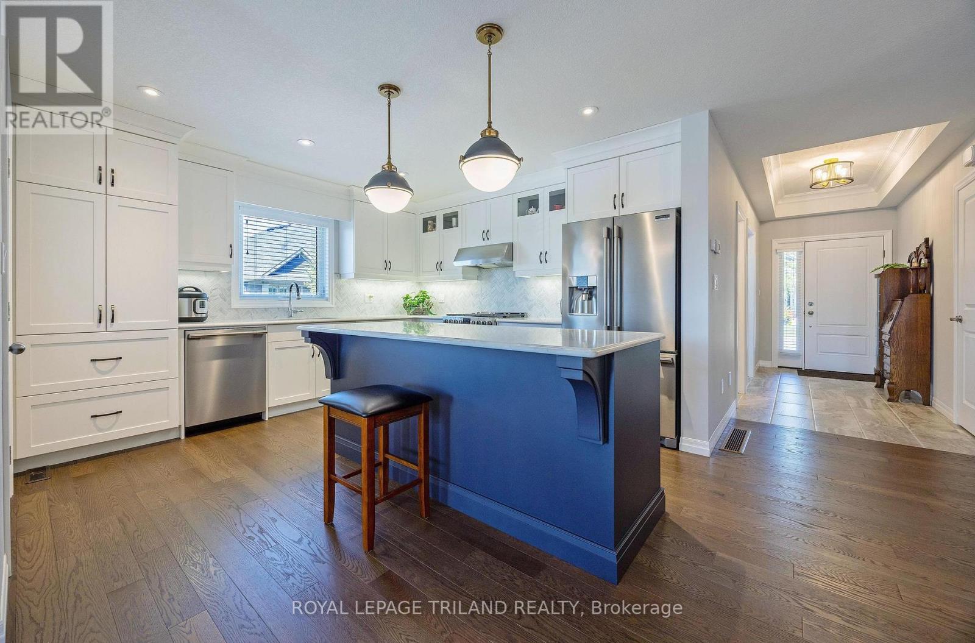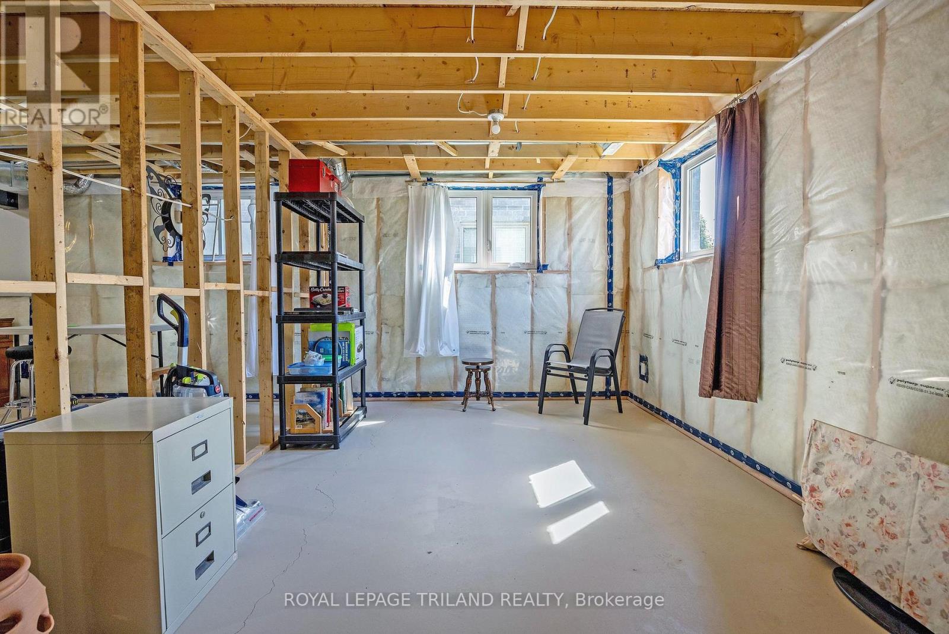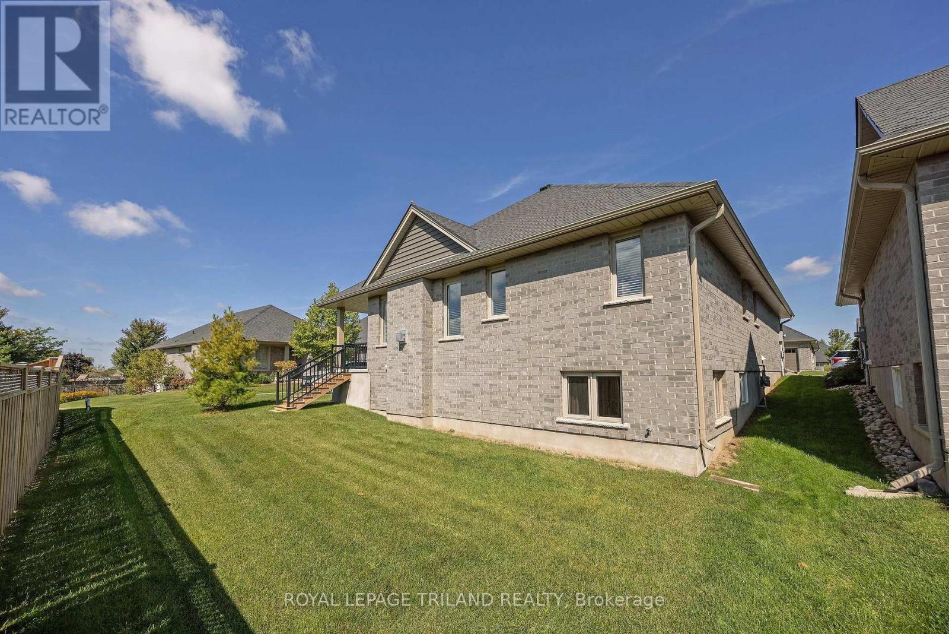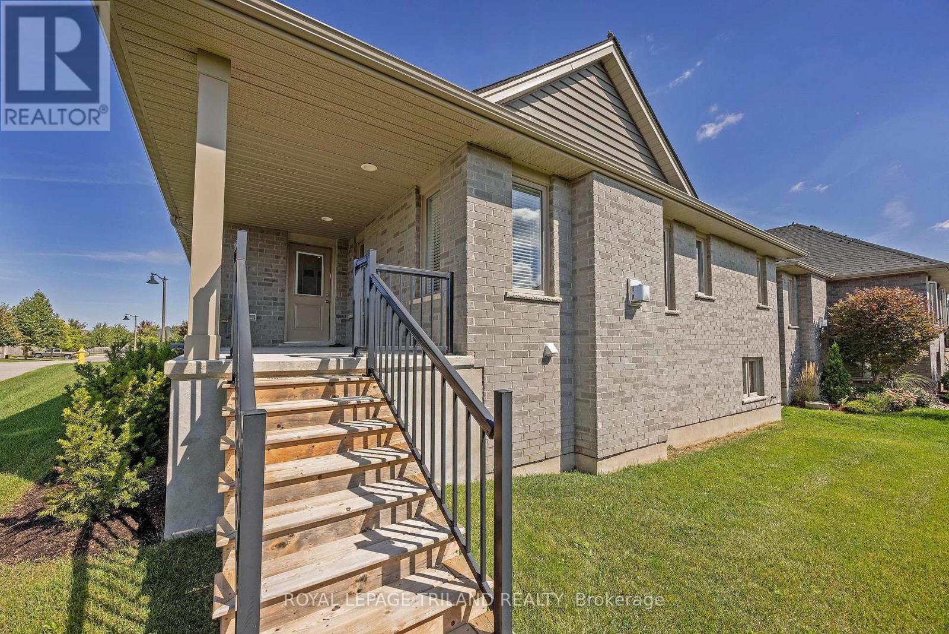45 - 234 Peach Tree Boulevard St. Thomas, Ontario N5R 0G8
$659,900Maintenance, Common Area Maintenance
$205 Monthly
Maintenance, Common Area Maintenance
$205 MonthlyWelcome to Southpoint Condominium Community by Hayhoe Homes! Located on the south side of St. Thomas, this pristine brick bungalow (Braxton Model 1376 sq.ft. approx) has a 2 car attached garage with a double-wide paver stone driveway. The spacious foyer leads you to the main floor, open concept design which offers the following: a kitchen with an island, quartz countertops, tile backsplash, dining area all open to the Great Room with a gas fireplace, vaulted ceiling and these areas all have hardwood flooring. The kitchen area gives you access to a covered rear concrete porch with natural gas BBQ hookup. The main level also includes a primary bedroom with a 3 piece ensuite and walk-in closet, a second bedroom, 4 piece bathroom and finally the laundry/mudroom giving you inside access to the garage. The lower level is unfinished and this large space awaits your personal touches. **** EXTRAS **** LOT SIZE FRONTAGE 57 FT X 76.1 FT X 75.15 FT X 47.0 FT (IRREGULAR) (id:53282)
Property Details
| MLS® Number | X9326093 |
| Property Type | Single Family |
| Community Name | SE |
| CommunityFeatures | Pet Restrictions |
| Features | In Suite Laundry, Sump Pump |
| ParkingSpaceTotal | 4 |
Building
| BathroomTotal | 2 |
| BedroomsAboveGround | 2 |
| BedroomsTotal | 2 |
| Amenities | Visitor Parking |
| Appliances | Garage Door Opener Remote(s), Dishwasher, Dryer, Refrigerator, Stove, Washer |
| ArchitecturalStyle | Bungalow |
| BasementDevelopment | Unfinished |
| BasementType | N/a (unfinished) |
| ConstructionStyleAttachment | Detached |
| CoolingType | Central Air Conditioning, Air Exchanger |
| ExteriorFinish | Brick, Vinyl Siding |
| FireplacePresent | Yes |
| FlooringType | Tile, Hardwood |
| FoundationType | Concrete |
| HeatingFuel | Natural Gas |
| HeatingType | Forced Air |
| StoriesTotal | 1 |
| SizeInterior | 1199.9898 - 1398.9887 Sqft |
| Type | House |
Parking
| Attached Garage |
Land
| Acreage | No |
Rooms
| Level | Type | Length | Width | Dimensions |
|---|---|---|---|---|
| Ground Level | Foyer | 3.17 m | 1.65 m | 3.17 m x 1.65 m |
| Ground Level | Kitchen | 3.96 m | 3.74 m | 3.96 m x 3.74 m |
| Ground Level | Dining Room | 4.35 m | 3.3 m | 4.35 m x 3.3 m |
| Ground Level | Great Room | 4.63 m | 4.26 m | 4.63 m x 4.26 m |
| Ground Level | Primary Bedroom | 4.26 m | 3.68 m | 4.26 m x 3.68 m |
| Ground Level | Bedroom | 3.74 m | 3.04 m | 3.74 m x 3.04 m |
| Ground Level | Laundry Room | 3.12 m | 2.28 m | 3.12 m x 2.28 m |
https://www.realtor.ca/real-estate/27397694/45-234-peach-tree-boulevard-st-thomas-se
Interested?
Contact us for more information
Rob Kilmer
Salesperson










