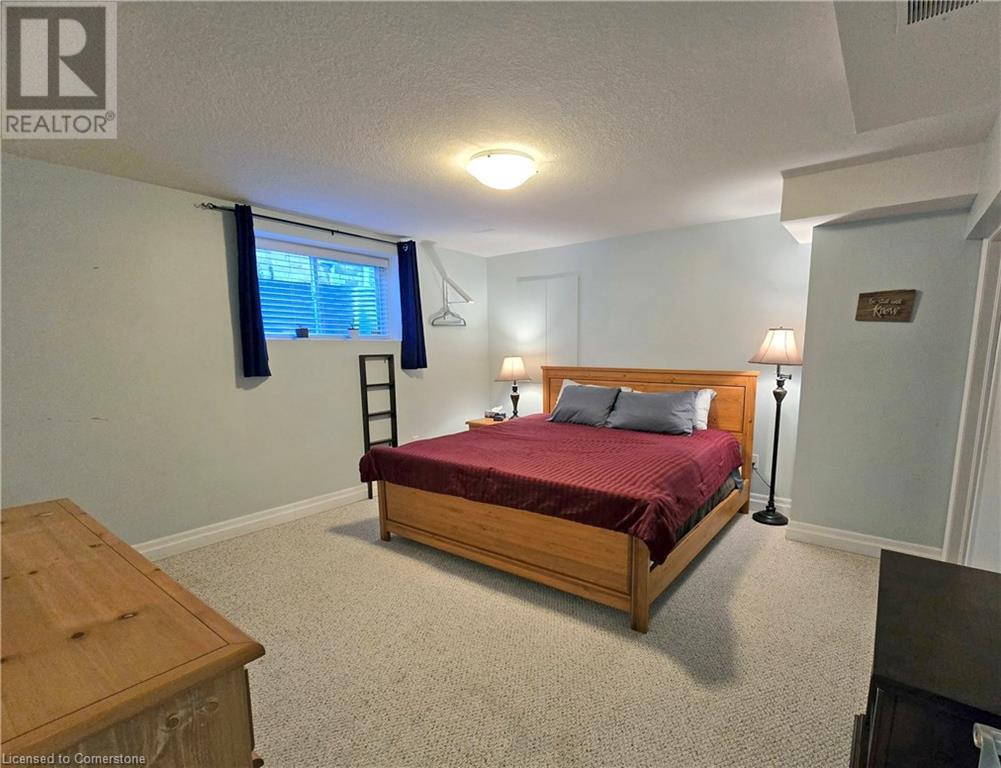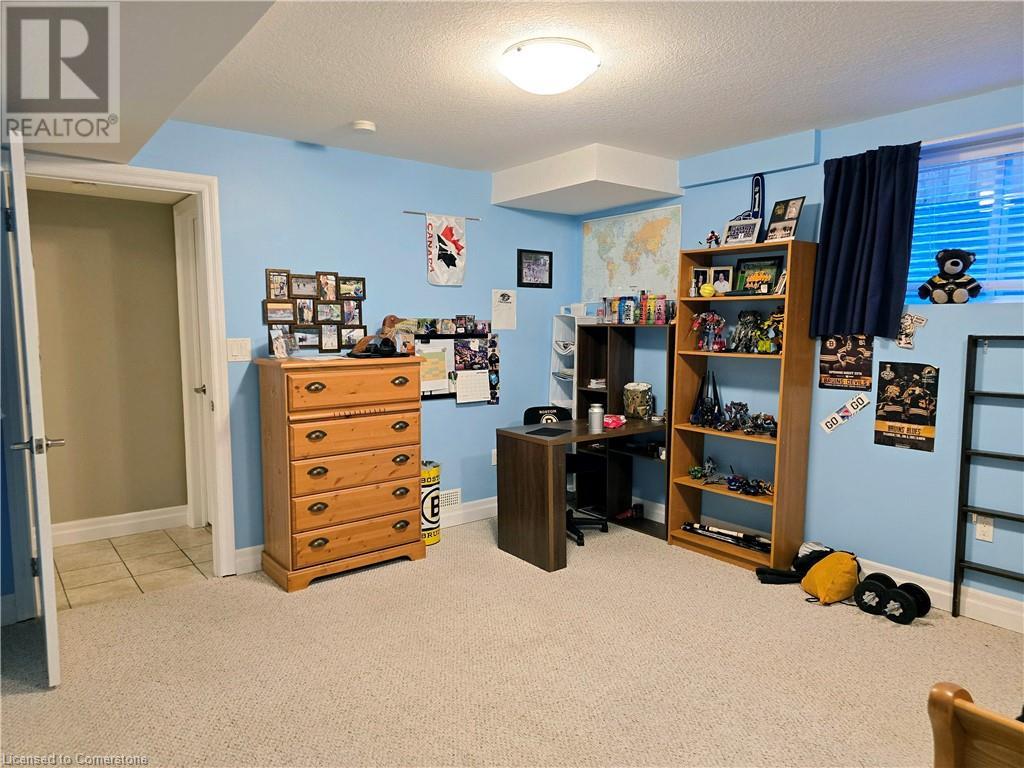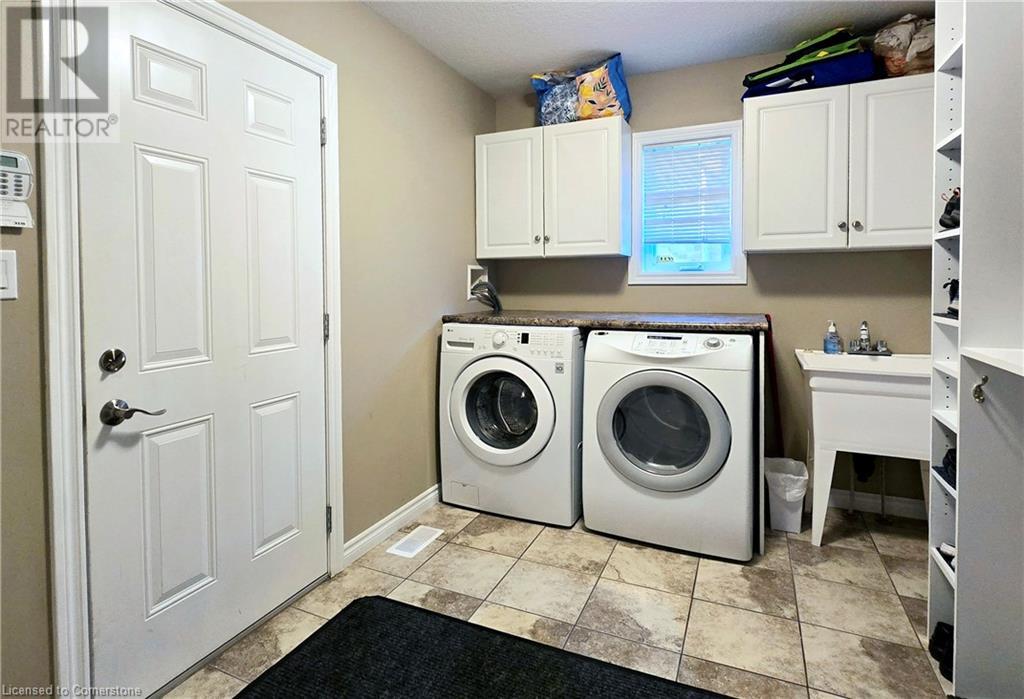44 Hunsberger Drive Unit# Lower Baden, Ontario N3A 4S5
$2,200 MonthlyInsurance, Landscaping
Beautiful 2-bedroom, 1-bath lower-level unit available for rent in Baden, featuring huge bedrooms, with the primary bedroom offering a walk-in closet. The upgraded kitchen boasts granite countertops, modern cabinetry, and an island with a breakfast bar—perfect for casual dining. The open-concept layout includes a family room just off the kitchen, complete with a cozy gas fireplace, making it an ideal space for relaxation. There's also a dining area or space for more formal meals. Large windows throughout provide plenty of natural light. The unit offers a separate entrance, 1 driveway parking space, and 1 garage space. Located in a quiet neighborhood close to schools and the expressway, just 10 minutes from Kitchener and Waterloo. Quick possession is available—don’t miss this opportunity for stylish and comfortable living! (id:53282)
Property Details
| MLS® Number | 40660781 |
| Property Type | Single Family |
| AmenitiesNearBy | Golf Nearby, Park, Playground, Schools, Shopping |
| CommunityFeatures | Quiet Area, Community Centre |
| EquipmentType | None |
| Features | Paved Driveway, No Pet Home, Automatic Garage Door Opener |
| ParkingSpaceTotal | 2 |
| RentalEquipmentType | None |
Building
| BathroomTotal | 1 |
| BedroomsBelowGround | 2 |
| BedroomsTotal | 2 |
| Appliances | Central Vacuum, Dishwasher, Dryer, Refrigerator, Satellite Dish, Stove, Water Softener, Washer, Microwave Built-in, Window Coverings, Garage Door Opener |
| ArchitecturalStyle | Bungalow |
| BasementDevelopment | Finished |
| BasementType | Full (finished) |
| ConstructedDate | 2012 |
| ConstructionStyleAttachment | Detached |
| CoolingType | Central Air Conditioning |
| ExteriorFinish | Brick, Stone |
| FireplacePresent | Yes |
| FireplaceTotal | 1 |
| FoundationType | Poured Concrete |
| HeatingFuel | Natural Gas |
| HeatingType | Forced Air |
| StoriesTotal | 1 |
| SizeInterior | 1426 Sqft |
| Type | House |
| UtilityWater | Municipal Water |
Parking
| Attached Garage |
Land
| AccessType | Highway Nearby |
| Acreage | No |
| LandAmenities | Golf Nearby, Park, Playground, Schools, Shopping |
| Sewer | Municipal Sewage System |
| SizeDepth | 98 Ft |
| SizeFrontage | 55 Ft |
| SizeTotalText | Unknown |
| ZoningDescription | Z2b |
Rooms
| Level | Type | Length | Width | Dimensions |
|---|---|---|---|---|
| Lower Level | Bedroom | 19'4'' x 12'5'' | ||
| Lower Level | 4pc Bathroom | 9'10'' x 8'5'' | ||
| Lower Level | Primary Bedroom | 14'9'' x 13'8'' | ||
| Lower Level | Living Room | 18'7'' x 13'4'' | ||
| Lower Level | Dining Room | 8'5'' x 14'5'' | ||
| Lower Level | Kitchen | 11'7'' x 11'6'' | ||
| Main Level | Laundry Room | 7'4'' x 12'3'' |
https://www.realtor.ca/real-estate/27538996/44-hunsberger-drive-unit-lower-baden
Interested?
Contact us for more information
Amy Williams
Salesperson
901 Victoria St. N.
Kitchener, Ontario N2B 3C3

































