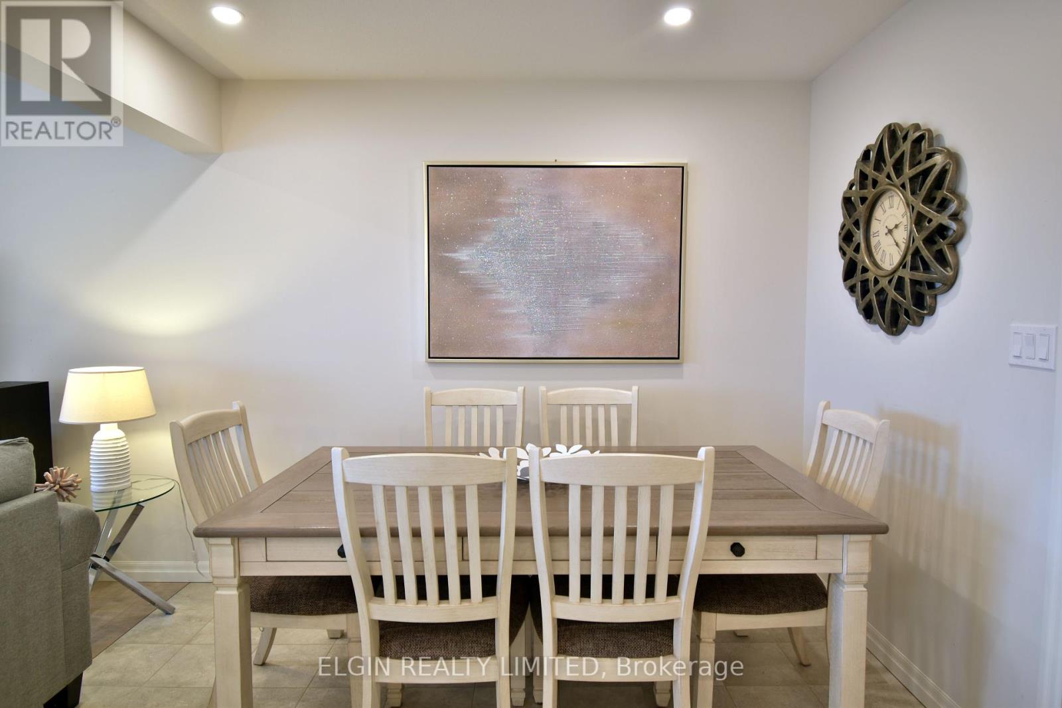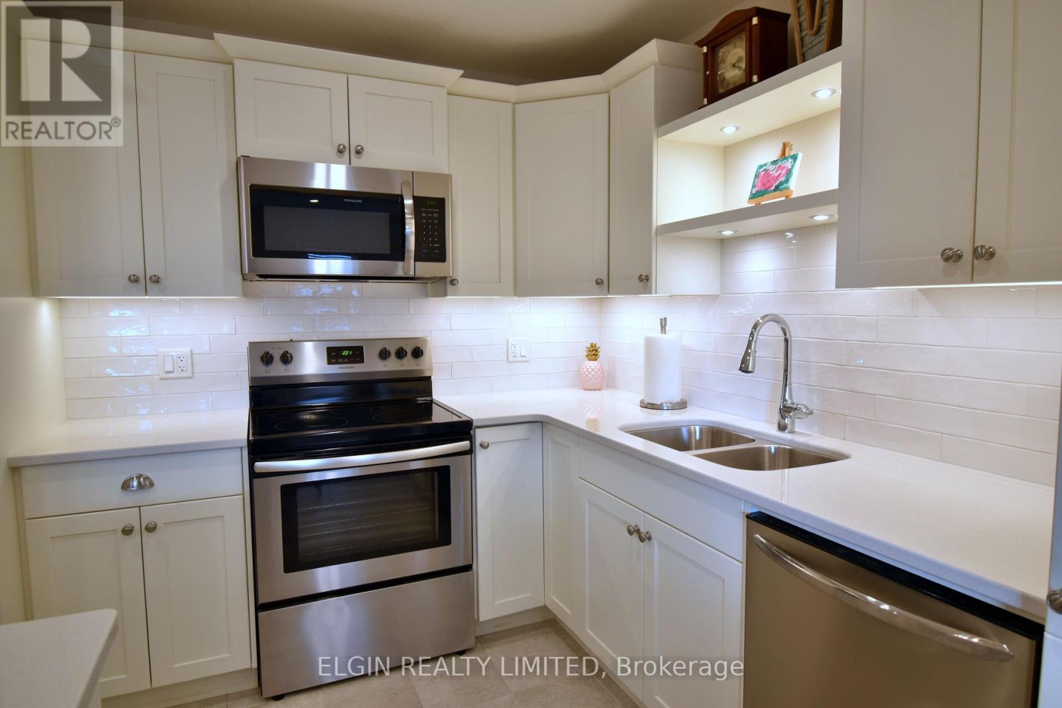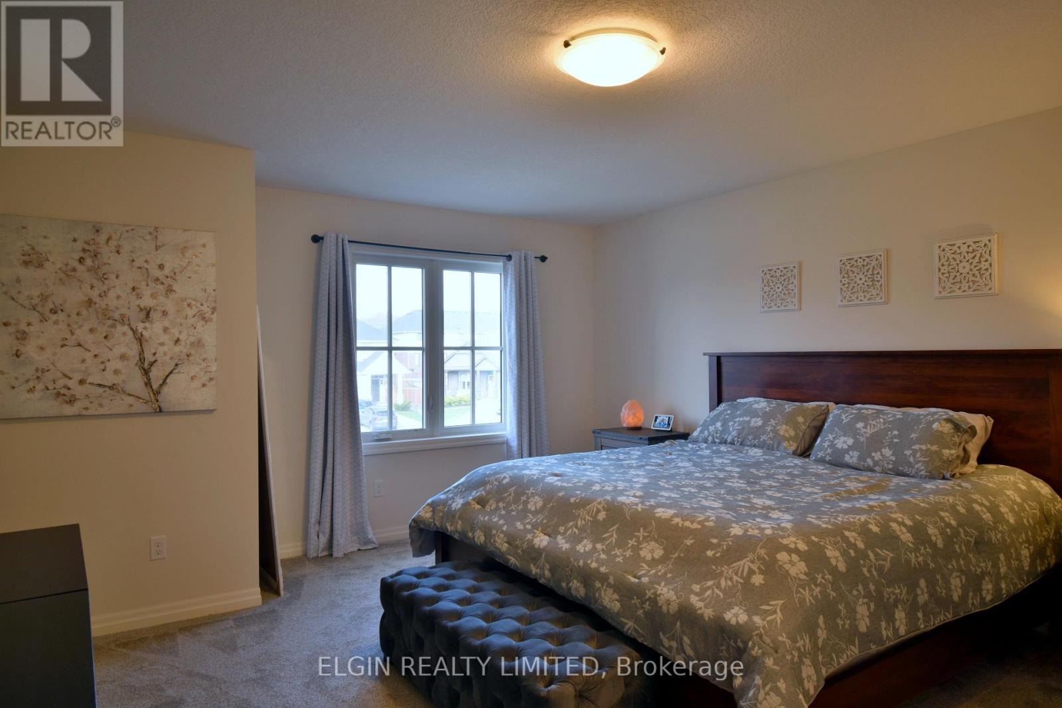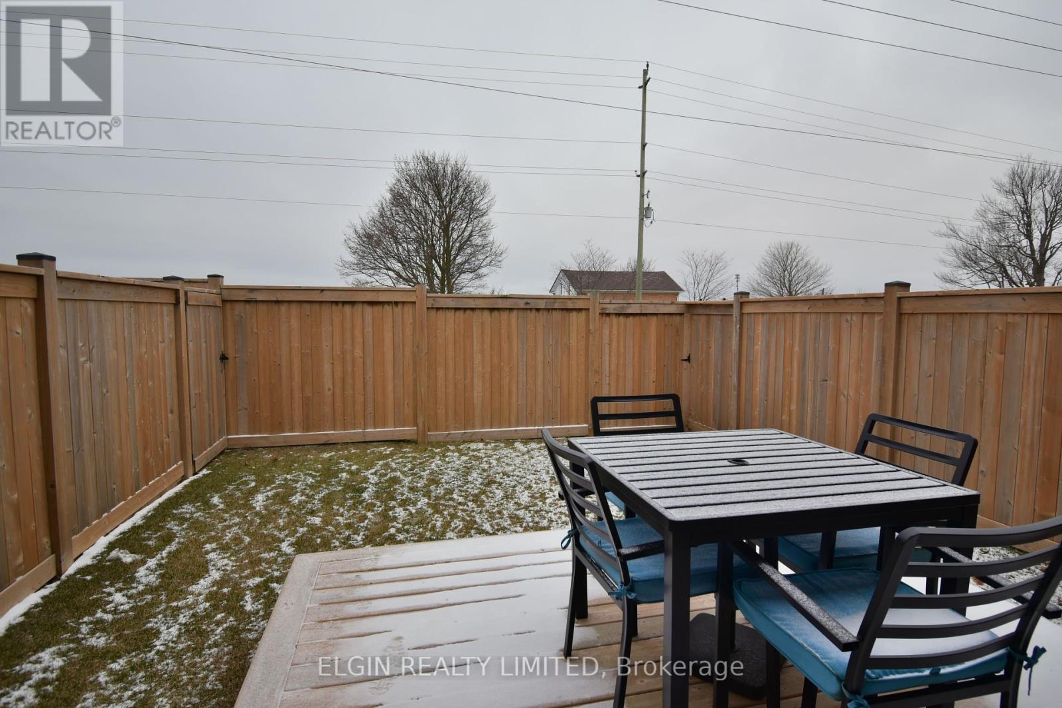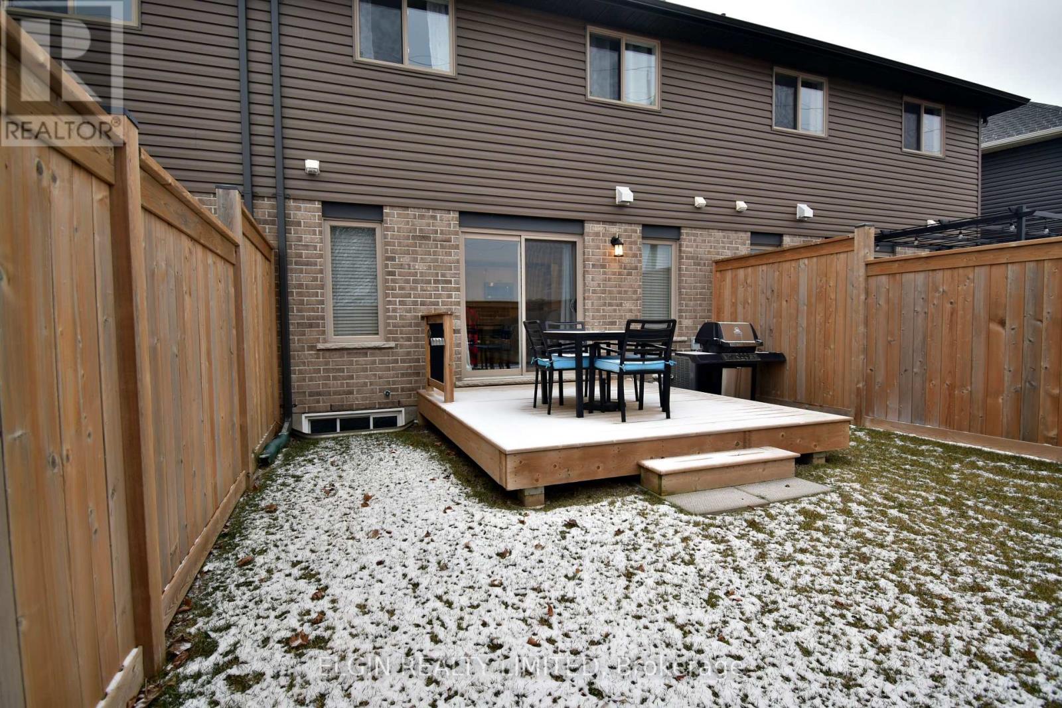44 Charter Creek Court St. Thomas, Ontario N5R 0L3
$609,900
Welcome to this charming and well cared for townhome located in Orchard Park Southeast St. Thomas. This spacious home boasts 3+1 bedrooms, 3.5 bathrooms, and a fully finished basement, offering plenty of room. The main level features an open-concept living and dining area, perfect for entertaining, along with a well-appointed kitchen with modern finishes and island. Upstairs, you'll find three generously sized bedrooms, including a master suite with its own 3 piece ensuite bathroom. An additional 4 piece bathroom serves the other bedrooms. The finished basement offers a large space for a home office, gym, or additional family room, along with 1 additional bedroom and full 4 piece bathroom. The home also includes a single-car garage for parking and extra storage, as well as a lovely fenced backyard space to enjoy. With excellent schools, daycare centres, playgrounds and the Whistle Stop Trail just a short distance away, this location is perfect for anyone looking for convenience and comfort. (id:53282)
Open House
This property has open houses!
1:00 pm
Ends at:3:00 pm
Property Details
| MLS® Number | X11910412 |
| Property Type | Single Family |
| Community Name | St. Thomas |
| Features | Sump Pump |
| ParkingSpaceTotal | 4 |
Building
| BathroomTotal | 4 |
| BedroomsAboveGround | 3 |
| BedroomsBelowGround | 1 |
| BedroomsTotal | 4 |
| Appliances | Garage Door Opener Remote(s) |
| BasementDevelopment | Finished |
| BasementType | Full (finished) |
| ConstructionStyleAttachment | Attached |
| CoolingType | Central Air Conditioning |
| ExteriorFinish | Brick, Vinyl Siding |
| FoundationType | Poured Concrete |
| HalfBathTotal | 1 |
| HeatingFuel | Natural Gas |
| HeatingType | Forced Air |
| StoriesTotal | 2 |
| SizeInterior | 1499.9875 - 1999.983 Sqft |
| Type | Row / Townhouse |
| UtilityWater | Municipal Water |
Parking
| Attached Garage |
Land
| Acreage | No |
| Sewer | Sanitary Sewer |
| SizeDepth | 121 Ft ,1 In |
| SizeFrontage | 23 Ft ,4 In |
| SizeIrregular | 23.4 X 121.1 Ft |
| SizeTotalText | 23.4 X 121.1 Ft|under 1/2 Acre |
Rooms
| Level | Type | Length | Width | Dimensions |
|---|---|---|---|---|
| Second Level | Primary Bedroom | 4.76 m | 4.29 m | 4.76 m x 4.29 m |
| Second Level | Bedroom 2 | 3.9 m | 2.93 m | 3.9 m x 2.93 m |
| Second Level | Bedroom 3 | 3.9 m | 2.96 m | 3.9 m x 2.96 m |
| Second Level | Laundry Room | 2.09 m | 1.64 m | 2.09 m x 1.64 m |
| Basement | Recreational, Games Room | 5.95 m | 3.89 m | 5.95 m x 3.89 m |
| Basement | Bedroom 4 | 3.02 m | 2.77 m | 3.02 m x 2.77 m |
| Main Level | Foyer | 4.28 m | 2.69 m | 4.28 m x 2.69 m |
| Main Level | Dining Room | 2.69 m | 2.91 m | 2.69 m x 2.91 m |
| Main Level | Kitchen | 3.32 m | 3.05 m | 3.32 m x 3.05 m |
| Main Level | Living Room | 6.01 m | 3.89 m | 6.01 m x 3.89 m |
https://www.realtor.ca/real-estate/27773153/44-charter-creek-court-st-thomas-st-thomas
Interested?
Contact us for more information
J. J. Morgan
Salesperson
Andy Sheridan
Broker of Record








