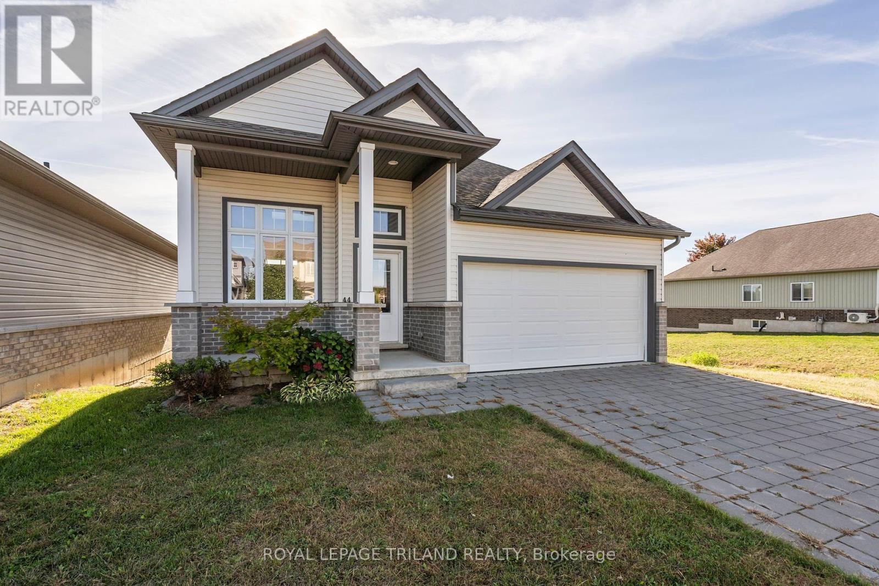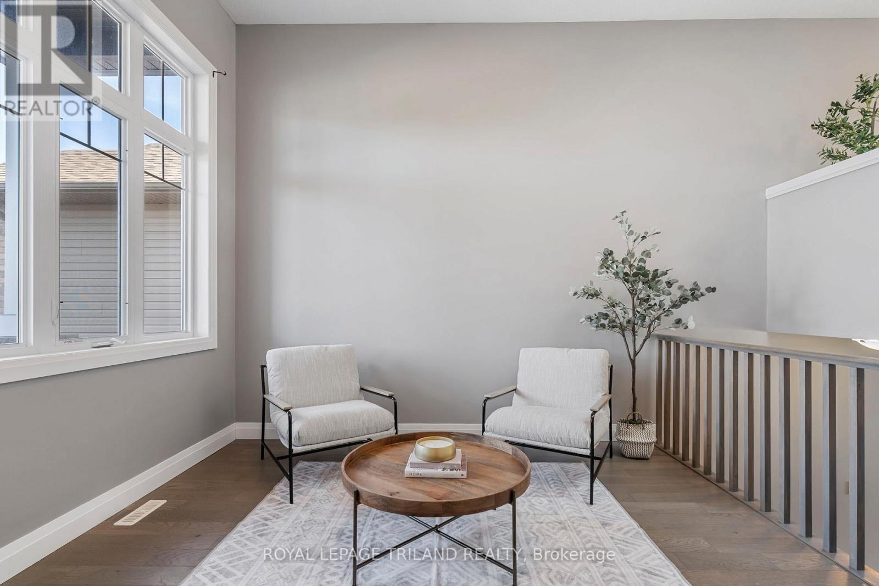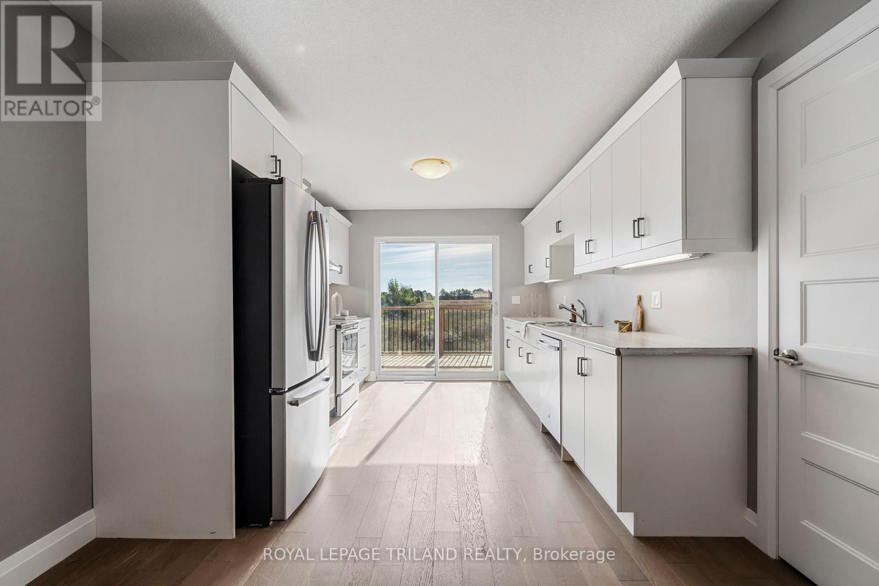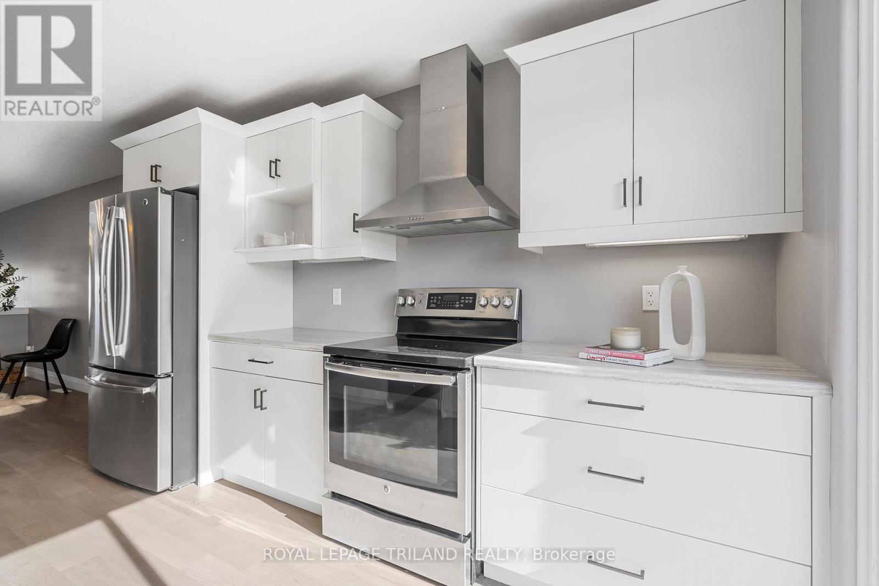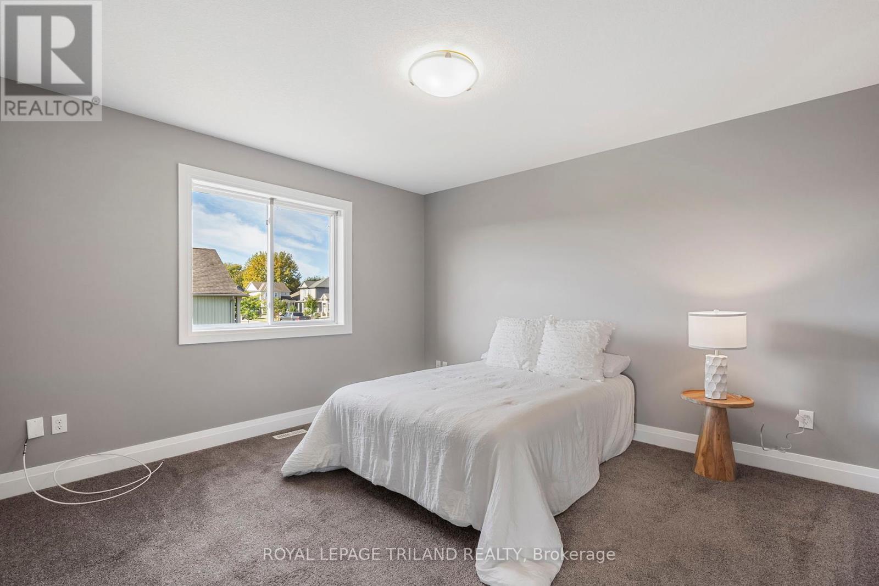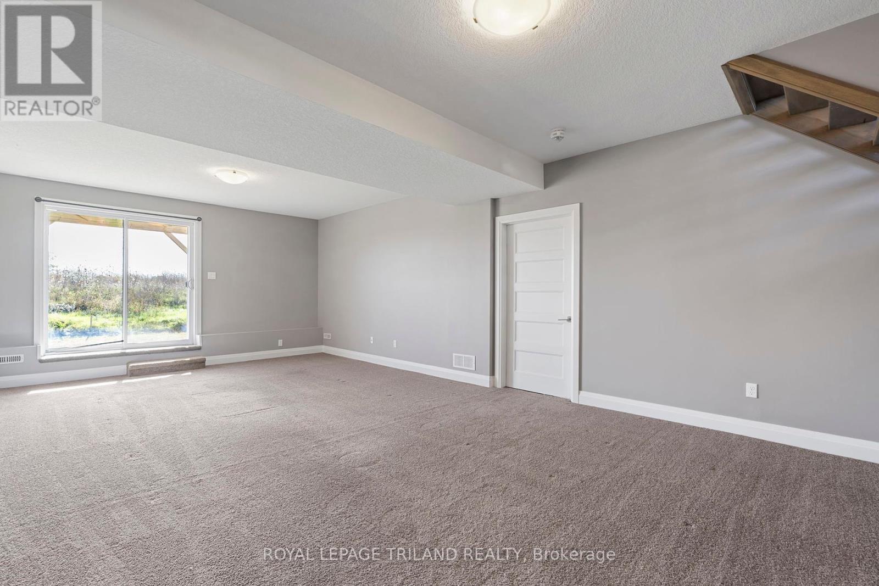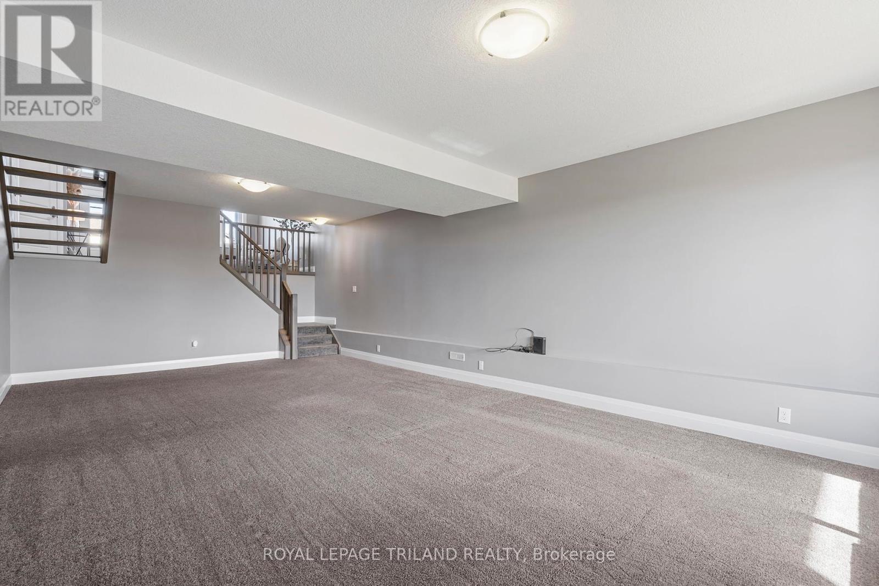44 Abbott Street Strathroy-Caradoc, Ontario N7G 0B7
$599,999
Welcome to 44 Abbott Street! Nestled on a peaceful street in the charming town of Strathroy, ON, this bright and open 3-bedroom home is sure to impress. As you enter through the attached two-car garage, you'll be greeted by a spacious foyer leading into a sunlit living room, filled with natural light from oversized windows and a skylight. Upstairs, you'll find an inviting open space that flows into the kitchen, ideal for entertaining, along with three generous bedrooms and a full bathroom. The lower level features high ceilings and a walkout to the backyard, complemented by a large finished rec room. There's also a versatile storage/laundry room with the potential for an additional bathroom and bedroom. This home is a fantastic find in a desirable location! (id:53282)
Open House
This property has open houses!
2:00 pm
Ends at:4:00 pm
Property Details
| MLS® Number | X9395352 |
| Property Type | Single Family |
| Community Name | SE |
| Features | Flat Site |
| ParkingSpaceTotal | 4 |
| Structure | Deck |
Building
| BathroomTotal | 1 |
| BedroomsAboveGround | 3 |
| BedroomsTotal | 3 |
| Appliances | Garage Door Opener Remote(s) |
| BasementDevelopment | Finished |
| BasementFeatures | Walk Out |
| BasementType | N/a (finished) |
| ConstructionStyleAttachment | Detached |
| ConstructionStyleSplitLevel | Backsplit |
| CoolingType | Central Air Conditioning |
| ExteriorFinish | Brick, Vinyl Siding |
| FoundationType | Poured Concrete |
| HeatingFuel | Natural Gas |
| HeatingType | Forced Air |
| SizeInterior | 1499.9875 - 1999.983 Sqft |
| Type | House |
| UtilityWater | Municipal Water |
Parking
| Attached Garage |
Land
| Acreage | No |
| Sewer | Sanitary Sewer |
| SizeDepth | 105 Ft ,3 In |
| SizeFrontage | 40 Ft ,1 In |
| SizeIrregular | 40.1 X 105.3 Ft |
| SizeTotalText | 40.1 X 105.3 Ft|under 1/2 Acre |
| ZoningDescription | A-r1 |
Rooms
| Level | Type | Length | Width | Dimensions |
|---|---|---|---|---|
| Second Level | Dining Room | 4.53 m | 3.48 m | 4.53 m x 3.48 m |
| Second Level | Kitchen | 4.51 m | 3.06 m | 4.51 m x 3.06 m |
| Second Level | Bedroom | 3.84 m | 3.51 m | 3.84 m x 3.51 m |
| Second Level | Bedroom | 3.98 m | 2.96 m | 3.98 m x 2.96 m |
| Second Level | Bedroom | 2.92 m | 2.81 m | 2.92 m x 2.81 m |
| Second Level | Bathroom | 2.74 m | 1.39 m | 2.74 m x 1.39 m |
| Lower Level | Family Room | 8.04 m | 4.53 m | 8.04 m x 4.53 m |
| Main Level | Living Room | 7.06 m | 4.61 m | 7.06 m x 4.61 m |
https://www.realtor.ca/real-estate/27538776/44-abbott-street-strathroy-caradoc-se-se
Interested?
Contact us for more information
Brittany Wurfel
Salesperson
Jeremy Odland
Broker


