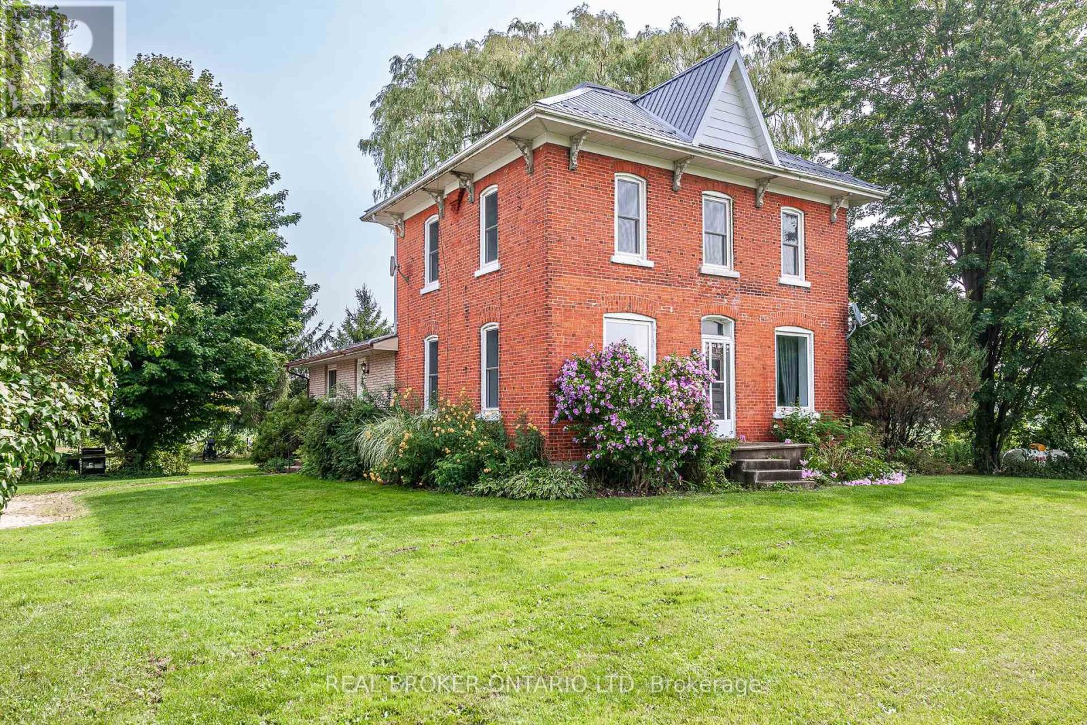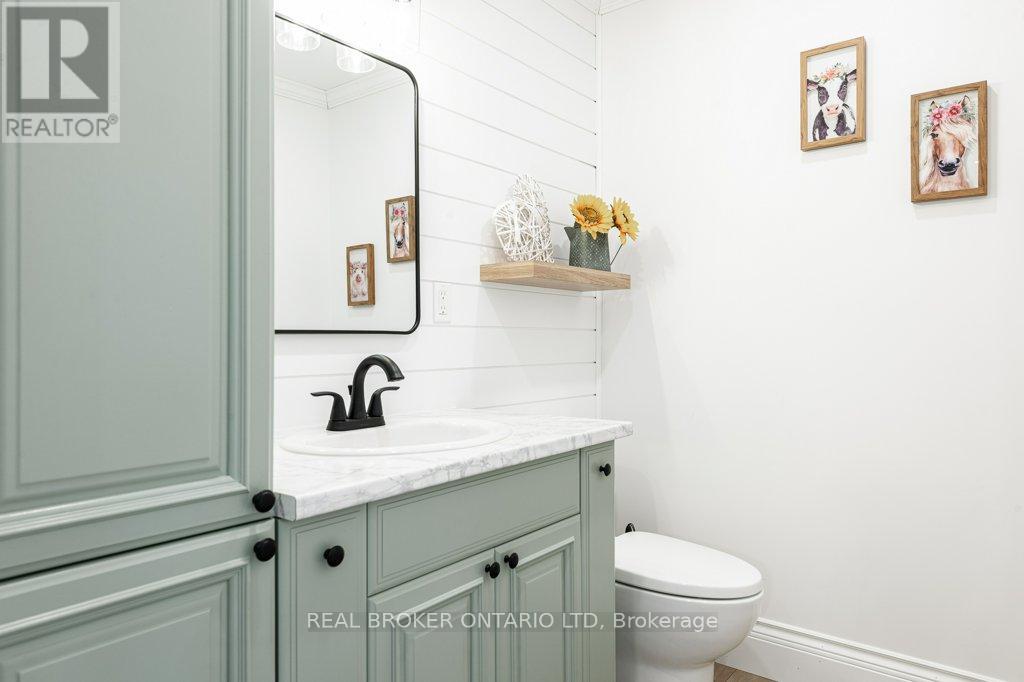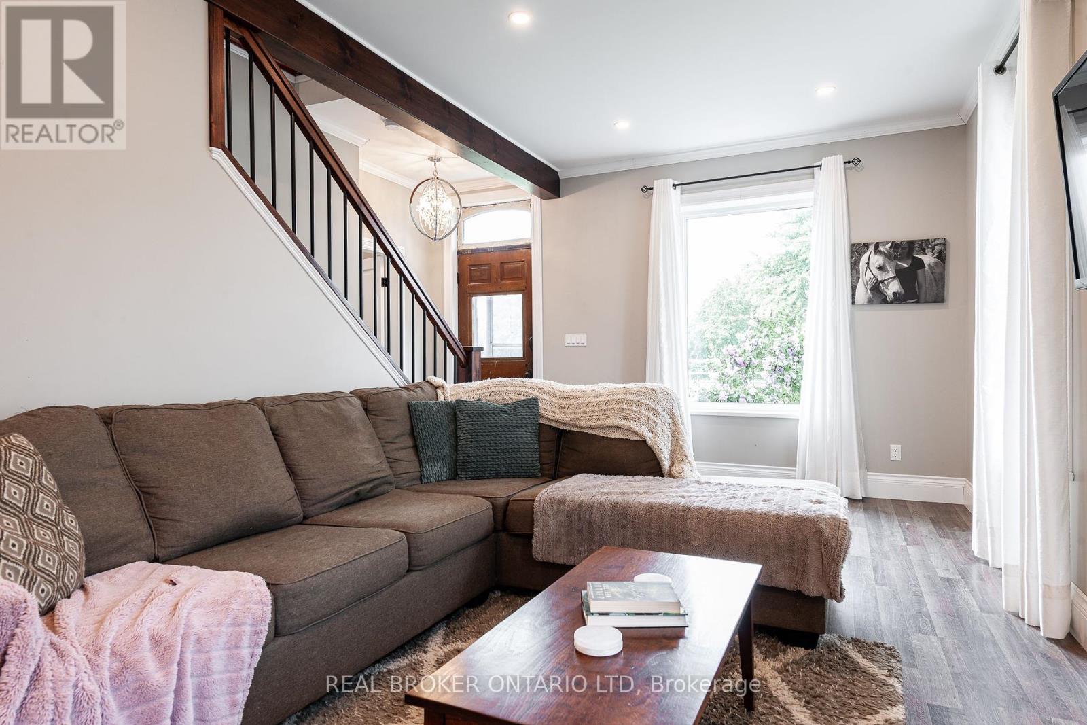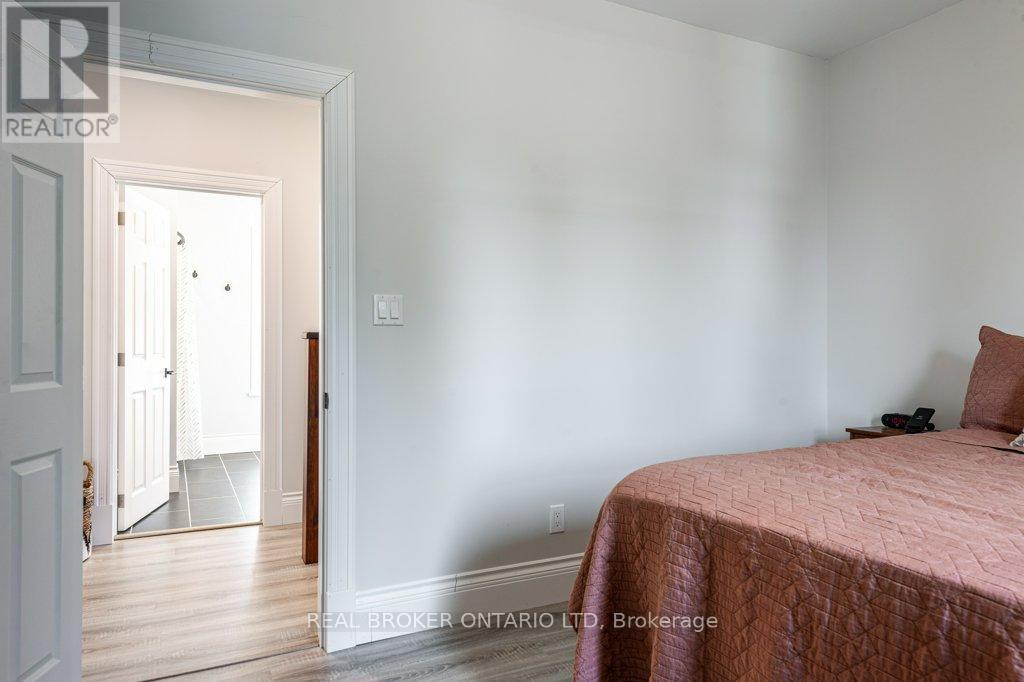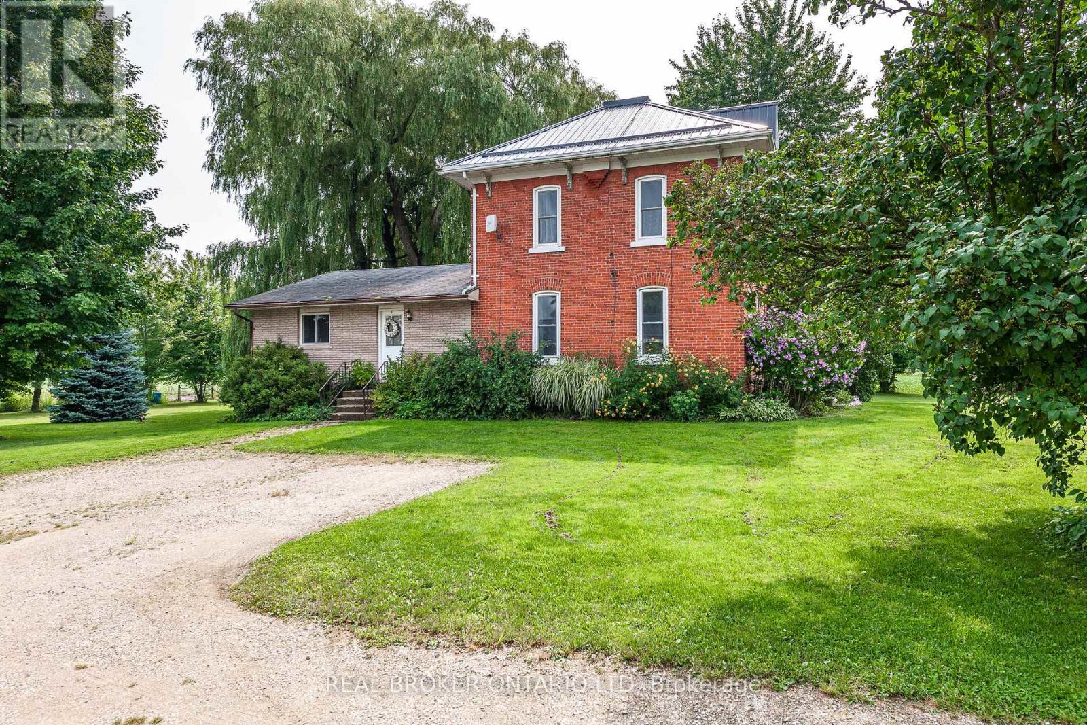43802 Hullett Mckillop Road Huron East, Ontario N0K 1Z0
$785,000
Welcome to your new rural haven, nestled on a peaceful 1.2-acre parcel in Huron County. This charming 3-bedroom home, built in 1905 and lovingly renovated over the past five years, blends historic charm with modern comforts. Step inside and be greeted by a warm atmosphere. The spacious kitchen, the heart of the home, features a beautiful island perfect for family gatherings and culinary adventures. New flooring, updated baths, and meticulously insulated walls ensure comfort in every season. The main house has a durable metal roof, new windows, and a large addition (Kitchen/dining room & Recreation Room) that provides ample space for your growing family. It also features a refurbished turn-of-the-century hemlock beam. Outside, the possibilities are endless. The expansive property offers a large heated shop, with 100 amp service ideal for tradesmen or woodworkers, and an insulated barn perfect for horse enthusiasts. The backyard is a true retreat, featuring a serene fish pond water feature that adds tranquillity to your everyday life. Surrounded by nature, your new home offers a tranquil escape from the hustle and bustle of city life. Enjoy the fresh country air and watch the sunrise over your scenic property. The convenient location, just 15 minutes from Seaforth and 40 minutes from Stratford or Goderich provides easy access to nearby amenities. For families, this home is ideally situated along the school bus route, making daily commutes for your children effortless. This property isn't just a home; it's a lifestyle. A place where you can slow down, savour the simple pleasures and create lasting memories. Whether you're seeking a serene retreat, a space to pursue your passions or a nurturing environment for your family, this Huron County gem offers it all. Come and experience the magic of country living your dream home awaits. **** EXTRAS **** Shop racking, second fridge, horse stalls are negotiable but not included. (id:53282)
Property Details
| MLS® Number | X9244639 |
| Property Type | Single Family |
| Community Name | Walton |
| CommunityFeatures | School Bus |
| EquipmentType | None |
| Features | Flat Site, Carpet Free, Country Residential, Sump Pump |
| ParkingSpaceTotal | 10 |
| RentalEquipmentType | None |
| Structure | Barn, Workshop |
Building
| BathroomTotal | 3 |
| BedroomsAboveGround | 3 |
| BedroomsTotal | 3 |
| Appliances | Water Heater, Dryer, Freezer, Refrigerator, Stove, Washer |
| BasementDevelopment | Partially Finished |
| BasementType | N/a (partially Finished) |
| ConstructionStatus | Insulation Upgraded |
| CoolingType | Central Air Conditioning |
| ExteriorFinish | Brick |
| FireProtection | Smoke Detectors |
| FoundationType | Block, Poured Concrete |
| HalfBathTotal | 1 |
| HeatingFuel | Propane |
| HeatingType | Forced Air |
| StoriesTotal | 2 |
| SizeInterior | 1999.983 - 2499.9795 Sqft |
| Type | House |
Land
| Acreage | No |
| LandscapeFeatures | Landscaped |
| Sewer | Septic System |
| SizeDepth | 210 Ft ,9 In |
| SizeFrontage | 169 Ft ,2 In |
| SizeIrregular | 169.2 X 210.8 Ft ; 211.40ftx269.18ftx210.83ftx250.3ft |
| SizeTotalText | 169.2 X 210.8 Ft ; 211.40ftx269.18ftx210.83ftx250.3ft|1/2 - 1.99 Acres |
| ZoningDescription | Agr |
Rooms
| Level | Type | Length | Width | Dimensions |
|---|---|---|---|---|
| Second Level | Bathroom | 2.69 m | 2.78 m | 2.69 m x 2.78 m |
| Second Level | Primary Bedroom | 3.17 m | 3.96 m | 3.17 m x 3.96 m |
| Second Level | Bedroom 2 | 2.71 m | 3.7 m | 2.71 m x 3.7 m |
| Second Level | Bedroom 3 | 3.17 m | 2.55 m | 3.17 m x 2.55 m |
| Basement | Recreational, Games Room | 6.04 m | 7.86 m | 6.04 m x 7.86 m |
| Main Level | Foyer | 2.01 m | 2.39 m | 2.01 m x 2.39 m |
| Main Level | Bathroom | 3 m | 3.5 m | 3 m x 3.5 m |
| Main Level | Kitchen | 4.27 m | 4.33 m | 4.27 m x 4.33 m |
| Main Level | Dining Room | 6.13 m | 3.73 m | 6.13 m x 3.73 m |
| Main Level | Living Room | 6.76 m | 4.61 m | 6.76 m x 4.61 m |
| Main Level | Office | 3.62 m | 3.5 m | 3.62 m x 3.5 m |
Utilities
| Cable | Available |
https://www.realtor.ca/real-estate/27265963/43802-hullett-mckillop-road-huron-east-walton-walton
Interested?
Contact us for more information
Dania Parker-Smith
Salesperson

