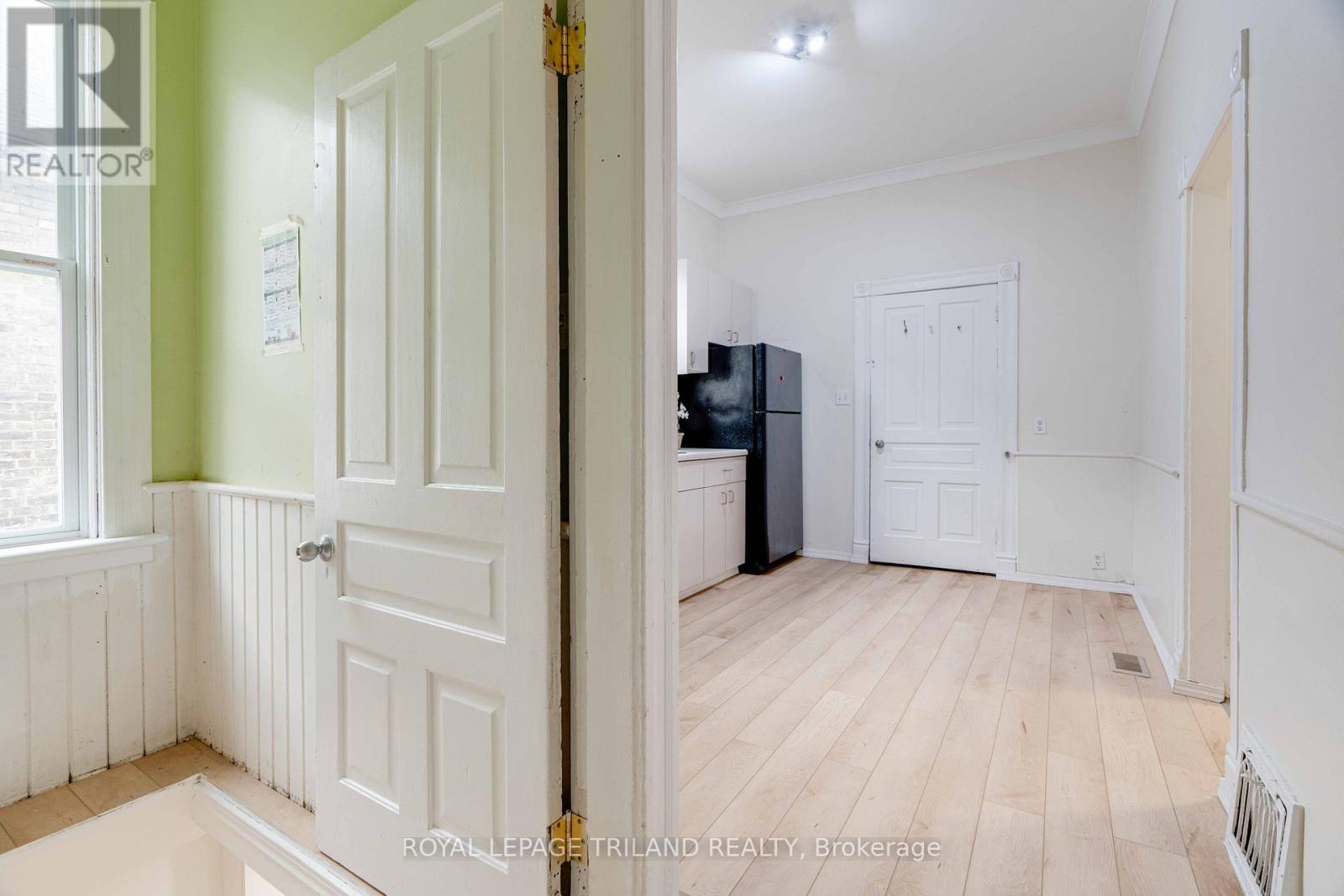3 Bedroom
2 Bathroom
1099.9909 - 1499.9875 sqft
Bungalow
Central Air Conditioning
Forced Air
$469,000
Welcome to 437 Quebec St. This yellow brick home has 3 bedrooms, 2 full baths and a fully-fenced backyard. A huge feature is the 16' x 21' red brick garage/workshop providing plenty of options for an additional dwelling unit for extra income, your own workshop/studio and so on! The garage is insulated and has electrical service. The house has had some renovations but still retains character with features such as crown moulding and stained glass. Updates include electrical in 2008, Water Heater(2019), Furnace and AC, Eavestrough, soffit, and fascia (2018), Sump pumps, Partially finished basement. This home is perfect for anyone looking to get into the market or a great investment property. Steps away from the Western Fair Market, shops, bus routes and a close drive to Fanshawe College! Don't miss this opportunity! (id:53282)
Property Details
|
MLS® Number
|
X11821283 |
|
Property Type
|
Single Family |
|
Community Name
|
East G |
|
AmenitiesNearBy
|
Park, Public Transit, Schools |
|
CommunityFeatures
|
School Bus |
|
Features
|
Sump Pump |
|
ParkingSpaceTotal
|
3 |
|
Structure
|
Workshop |
Building
|
BathroomTotal
|
2 |
|
BedroomsAboveGround
|
3 |
|
BedroomsTotal
|
3 |
|
Appliances
|
Water Heater, Dryer, Refrigerator, Stove, Washer |
|
ArchitecturalStyle
|
Bungalow |
|
BasementDevelopment
|
Partially Finished |
|
BasementType
|
N/a (partially Finished) |
|
ConstructionStyleAttachment
|
Detached |
|
CoolingType
|
Central Air Conditioning |
|
ExteriorFinish
|
Brick |
|
FireProtection
|
Smoke Detectors |
|
FoundationType
|
Poured Concrete |
|
HeatingFuel
|
Natural Gas |
|
HeatingType
|
Forced Air |
|
StoriesTotal
|
1 |
|
SizeInterior
|
1099.9909 - 1499.9875 Sqft |
|
Type
|
House |
|
UtilityWater
|
Municipal Water |
Parking
Land
|
Acreage
|
No |
|
FenceType
|
Fenced Yard |
|
LandAmenities
|
Park, Public Transit, Schools |
|
Sewer
|
Sanitary Sewer |
|
SizeDepth
|
132 Ft ,8 In |
|
SizeFrontage
|
32 Ft ,1 In |
|
SizeIrregular
|
32.1 X 132.7 Ft |
|
SizeTotalText
|
32.1 X 132.7 Ft |
|
ZoningDescription
|
R3-2 |
Rooms
| Level |
Type |
Length |
Width |
Dimensions |
|
Basement |
Recreational, Games Room |
4.71 m |
4.02 m |
4.71 m x 4.02 m |
|
Main Level |
Primary Bedroom |
3.91 m |
3.2 m |
3.91 m x 3.2 m |
|
Main Level |
Living Room |
3.75 m |
4.41 m |
3.75 m x 4.41 m |
|
Main Level |
Bedroom |
2.44 m |
3.05 m |
2.44 m x 3.05 m |
|
Main Level |
Bedroom |
2.44 m |
2.93 m |
2.44 m x 2.93 m |
|
Main Level |
Kitchen |
2.97 m |
5.13 m |
2.97 m x 5.13 m |
|
Main Level |
Mud Room |
2.82 m |
2.49 m |
2.82 m x 2.49 m |
Utilities
https://www.realtor.ca/real-estate/27698158/437-quebec-street-london-east-g




































