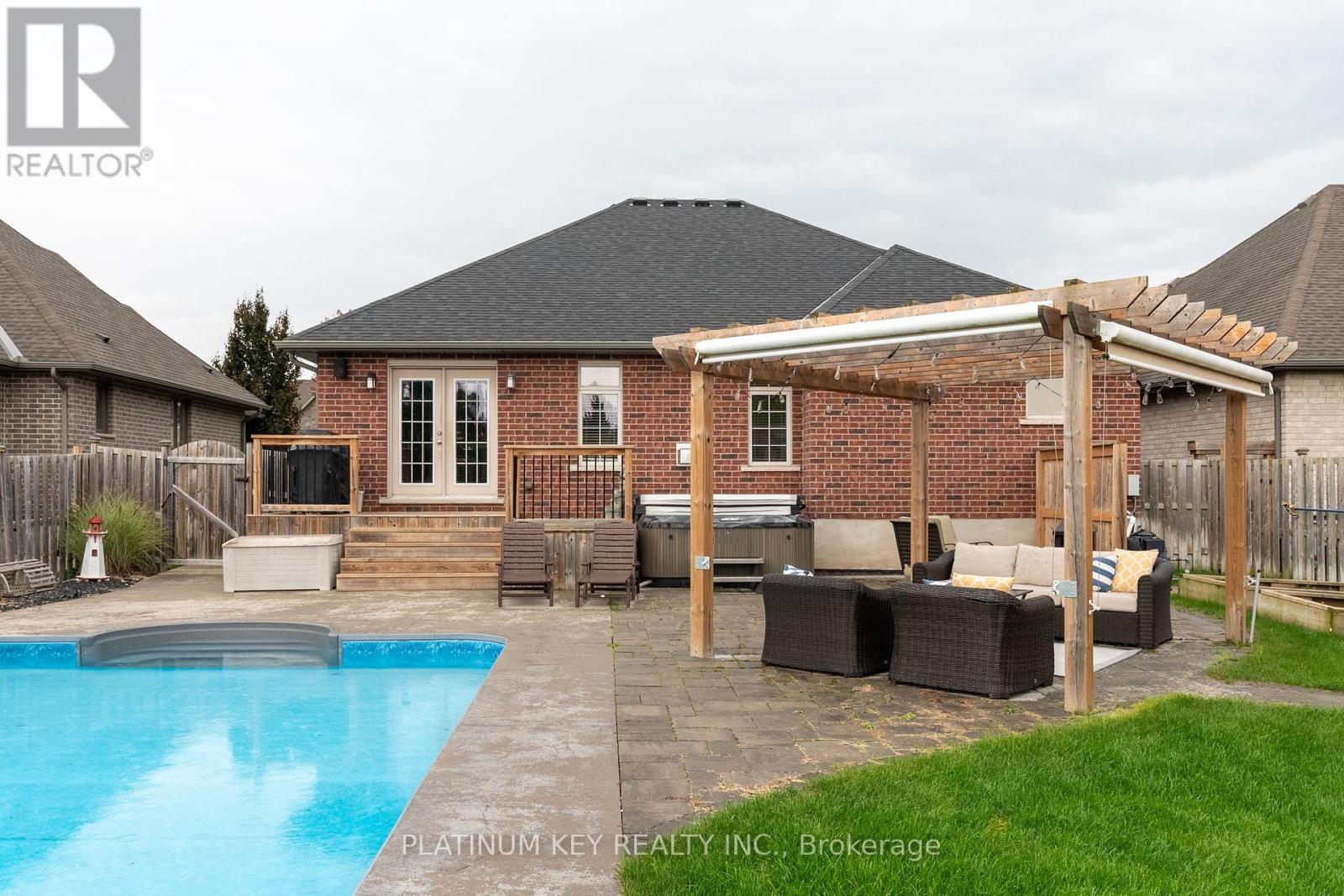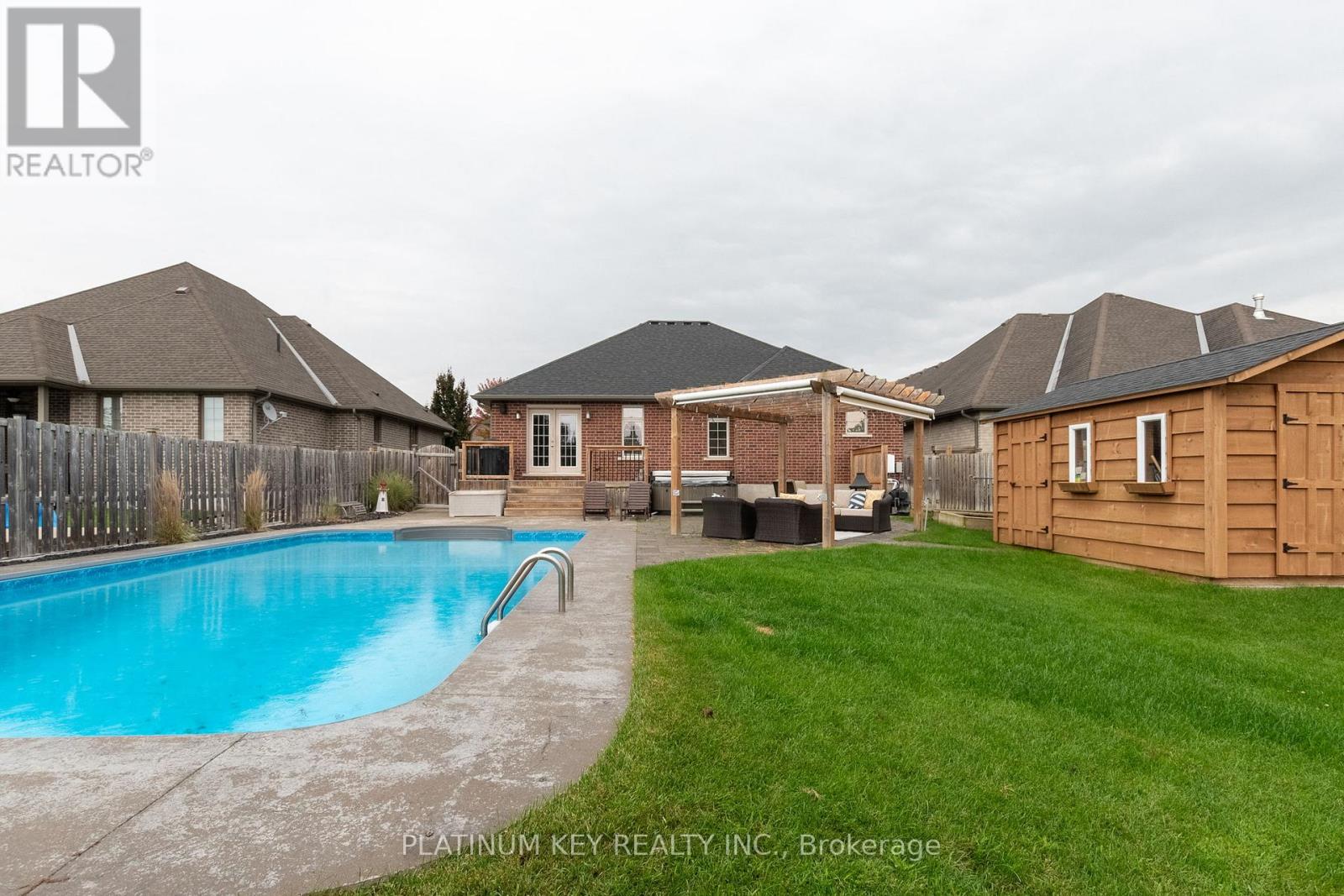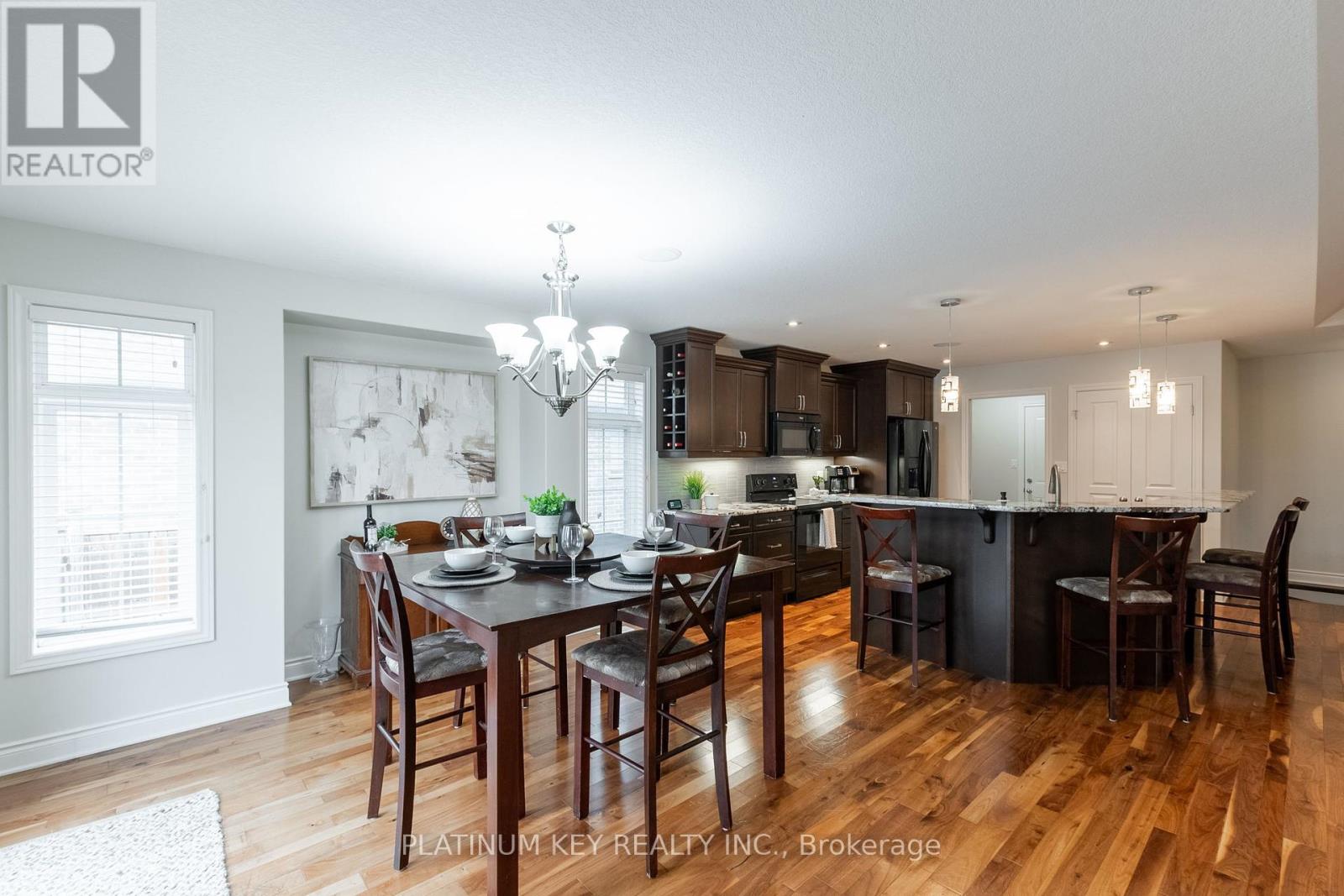436 Macdonald Street Strathroy-Caradoc, Ontario N7G 0B2
$929,900
Discover your dream home at 436 Macdonald Street, nestled in a tranquil community in Strathroy's desirable north end. This charming bungalow boasts a stunning backyard oasis, featuring a heated in-ground pool with a fountain water feature, a relaxing hot tub, and an inviting fire pit area, all surrounded by a fully fenced yard for privacy. The meticulously designed outdoor space includes a pergola for shade, and a convenient sprinkler system with a sandpoint pump complemented by a spacious shed for storage. Inside, the open-concept main floor showcases a spacious and functional kitchen adorned with quartz countertops and a large pantry. The comfortable living room, complete with a gas fireplace and tray ceilings, flows seamlessly into a spacious dining area that opens to the backyard, perfect for entertaining. Retreat to the oversized primary bedroom, which features a luxurious 3-piece ensuite and a generous walk-in closet, while two additional bedrooms, a 4-piece bath, and a mudroom complete the main floor. Venture downstairs to the basement, where extra high ceilings create an airy atmosphere in this expansive rec room, accompanied by another bedroom and a stylish 3-piece bathroom with a beautifully tiled shower. With all of Strathroy's amenities just a stone's throw away and within walking distance to North Meadows Public School and both high schools, this home offers the perfect blend of comfort, style, and convenience. Don't miss the chance to make this stunning property your own! (id:53282)
Open House
This property has open houses!
2:00 pm
Ends at:4:00 pm
Property Details
| MLS® Number | X9418765 |
| Property Type | Single Family |
| Community Name | NE |
| AmenitiesNearBy | Hospital, Schools |
| CommunityFeatures | Community Centre, School Bus |
| Features | Sloping, Flat Site, Sump Pump |
| ParkingSpaceTotal | 6 |
| PoolType | Inground Pool |
| Structure | Deck, Porch, Shed |
Building
| BathroomTotal | 3 |
| BedroomsAboveGround | 3 |
| BedroomsBelowGround | 1 |
| BedroomsTotal | 4 |
| Amenities | Fireplace(s) |
| Appliances | Garage Door Opener Remote(s), Central Vacuum, Dishwasher, Dryer, Garage Door Opener, Microwave, Refrigerator, Stove, Washer, Window Coverings |
| ArchitecturalStyle | Bungalow |
| BasementDevelopment | Finished |
| BasementType | N/a (finished) |
| ConstructionStyleAttachment | Detached |
| CoolingType | Central Air Conditioning, Air Exchanger |
| ExteriorFinish | Brick Facing, Vinyl Siding |
| FireplacePresent | Yes |
| FireplaceTotal | 1 |
| FoundationType | Poured Concrete |
| HeatingFuel | Natural Gas |
| HeatingType | Forced Air |
| StoriesTotal | 1 |
| SizeInterior | 1499.9875 - 1999.983 Sqft |
| Type | House |
| UtilityWater | Municipal Water |
Parking
| Attached Garage | |
| Inside Entry |
Land
| Acreage | No |
| LandAmenities | Hospital, Schools |
| LandscapeFeatures | Landscaped, Lawn Sprinkler |
| Sewer | Sanitary Sewer |
| SizeDepth | 159 Ft ,8 In |
| SizeFrontage | 59 Ft ,1 In |
| SizeIrregular | 59.1 X 159.7 Ft |
| SizeTotalText | 59.1 X 159.7 Ft|under 1/2 Acre |
| ZoningDescription | R1 |
Rooms
| Level | Type | Length | Width | Dimensions |
|---|---|---|---|---|
| Basement | Utility Room | 5.95 m | 5.29 m | 5.95 m x 5.29 m |
| Basement | Recreational, Games Room | 10.9 m | 8.02 m | 10.9 m x 8.02 m |
| Basement | Bedroom 4 | 6.72 m | 3.51 m | 6.72 m x 3.51 m |
| Main Level | Living Room | 8.48 m | 4.05 m | 8.48 m x 4.05 m |
| Main Level | Kitchen | 4.08 m | 3.28 m | 4.08 m x 3.28 m |
| Main Level | Dining Room | 3.85 m | 3.69 m | 3.85 m x 3.69 m |
| Main Level | Primary Bedroom | 4.47 m | 4.25 m | 4.47 m x 4.25 m |
| Main Level | Bedroom 2 | 4.26 m | 3.13 m | 4.26 m x 3.13 m |
| Main Level | Bedroom 3 | 3.7 m | 3.09 m | 3.7 m x 3.09 m |
| Main Level | Mud Room | Measurements not available | ||
| Main Level | Foyer | 2.38 m | 1.96 m | 2.38 m x 1.96 m |
Utilities
| Cable | Available |
| Sewer | Installed |
https://www.realtor.ca/real-estate/27562071/436-macdonald-street-strathroy-caradoc-ne-ne
Interested?
Contact us for more information
Nicole Miller
Salesperson










































