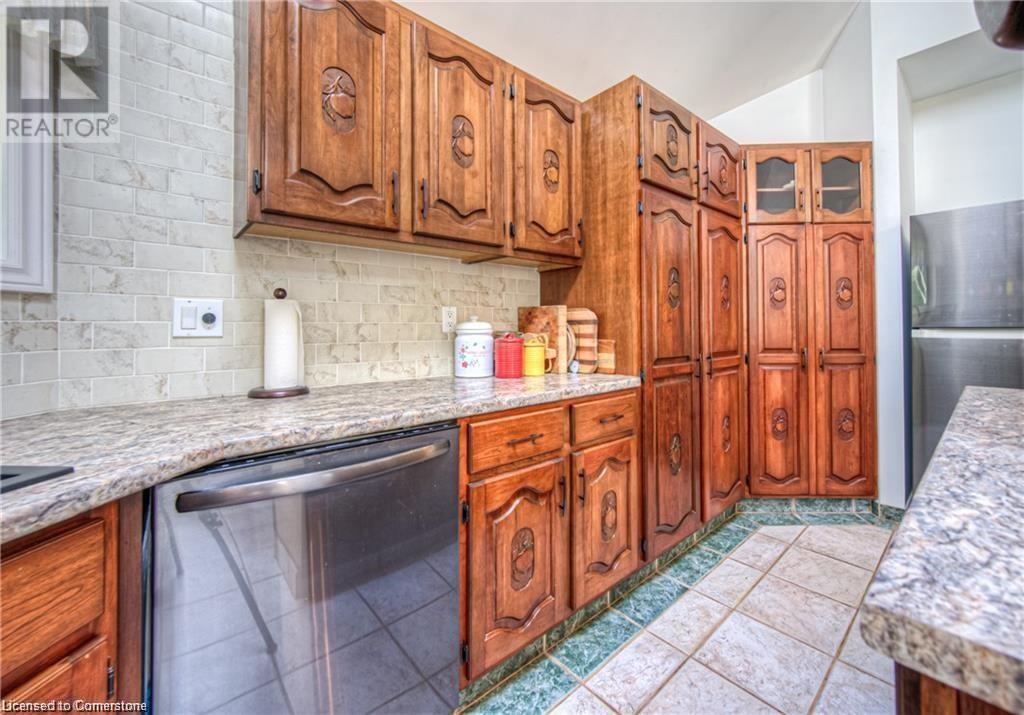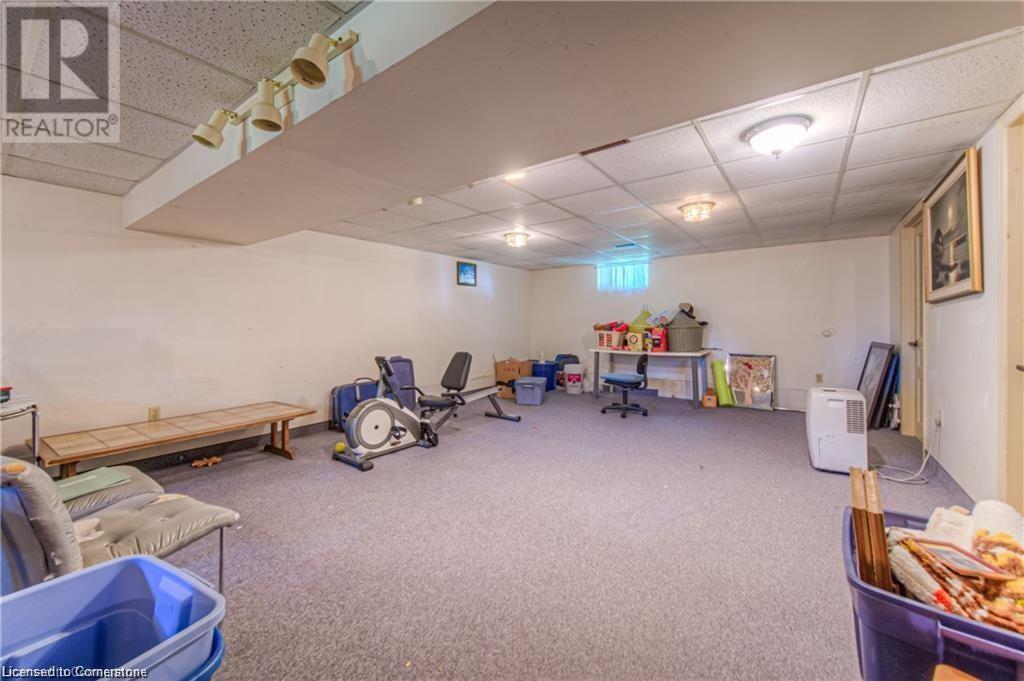430 River Road Cambridge, Ontario N3C 2B7
$999,900
Charming Century Home With All The Modern Updates Of Today. This Private Mature Treed Lot Is Located Along A Culturally Significant Landscape Being River Road With Its Country Setting Minutes From The Desirable Hespeler Village Core. Enjoy The Beauty of Nature Along The River And Millpond. This Four Bedroom Bungaloft Was Lovingly restored. And Sits On Approximately One Third Of An Acre At The End Of A Quite A Laneway That The City Of Cambridge Owns And Takes Care Of All Maintenance. The Home Has A open concept Main Floor Living Room, Kitchen, And Dinning Room Which is Fantastic When Entertaining. Seller To Install New Fencing And Double Driveway Prior To Closing. Don't Miss out On this well Priced opportunity. (id:53282)
Property Details
| MLS® Number | 40665836 |
| Property Type | Single Family |
| CommunicationType | High Speed Internet |
| CommunityFeatures | Quiet Area |
| Features | Cul-de-sac, Visual Exposure, Crushed Stone Driveway, Country Residential |
| ParkingSpaceTotal | 2 |
Building
| BathroomTotal | 3 |
| BedroomsAboveGround | 4 |
| BedroomsTotal | 4 |
| Appliances | Dryer, Refrigerator, Stove, Washer |
| ArchitecturalStyle | 2 Level |
| BasementDevelopment | Partially Finished |
| BasementType | Full (partially Finished) |
| ConstructedDate | 1900 |
| ConstructionStyleAttachment | Detached |
| CoolingType | None |
| ExteriorFinish | Brick |
| FoundationType | Stone |
| HeatingFuel | Electric |
| StoriesTotal | 2 |
| SizeInterior | 2668 Sqft |
| Type | House |
| UtilityWater | Drilled Well |
Land
| AccessType | Road Access |
| Acreage | No |
| Sewer | Septic System |
| SizeFrontage | 133 Ft |
| SizeTotalText | Under 1/2 Acre |
| ZoningDescription | Rm4 |
Rooms
| Level | Type | Length | Width | Dimensions |
|---|---|---|---|---|
| Second Level | Primary Bedroom | 16'9'' x 12'0'' | ||
| Second Level | Living Room | 15'7'' x 24'8'' | ||
| Second Level | 4pc Bathroom | 6'6'' x 8'0'' | ||
| Basement | 3pc Bathroom | Measurements not available | ||
| Basement | Other | 22'0'' x 14'4'' | ||
| Basement | Storage | 7'9'' x 5'3'' | ||
| Basement | Recreation Room | 32'0'' x 23'9'' | ||
| Basement | Laundry Room | 13'8'' x 15'9'' | ||
| Main Level | Living Room | 13'10'' x 17'0'' | ||
| Main Level | Kitchen | 8'10'' x 16'3'' | ||
| Main Level | Dining Room | 13'5'' x 14'11'' | ||
| Main Level | Bedroom | 13'11'' x 11'8'' | ||
| Main Level | Bedroom | 13'11'' x 9'0'' | ||
| Main Level | Bedroom | 13'11'' x 10'6'' | ||
| Main Level | 4pc Bathroom | 9'4'' x 8'2'' |
Utilities
| Cable | Available |
| Electricity | Available |
| Telephone | Available |
https://www.realtor.ca/real-estate/27555233/430-river-road-cambridge
Interested?
Contact us for more information
Bill O'neill
Salesperson
901 Victoria Street N., Suite B
Kitchener, Ontario N2B 3C3










































