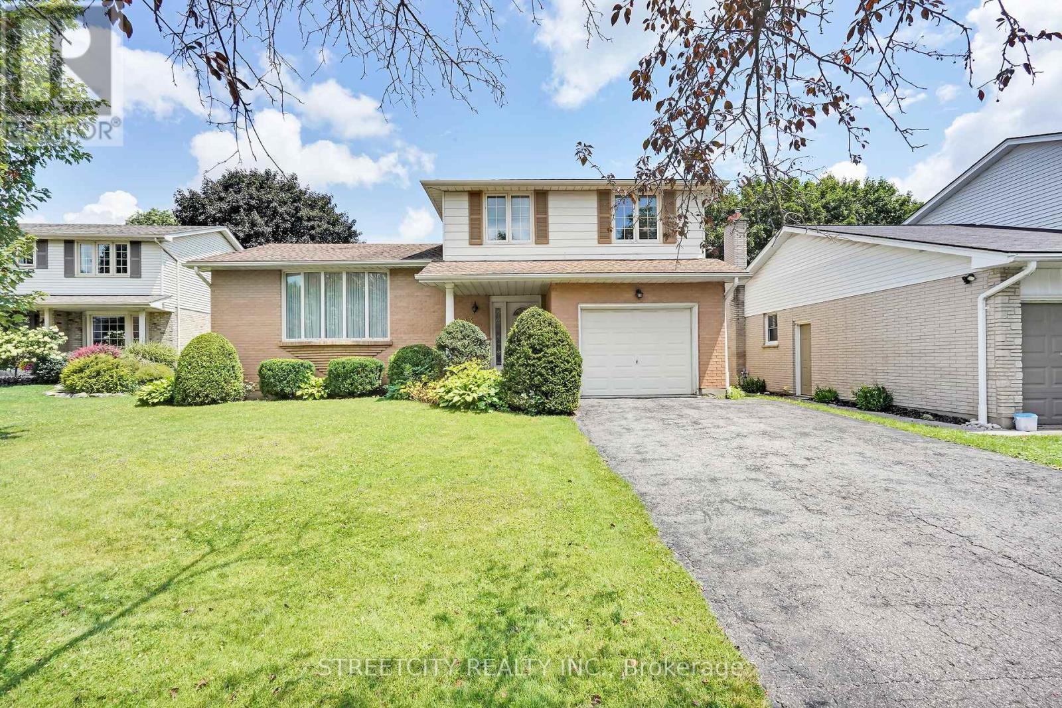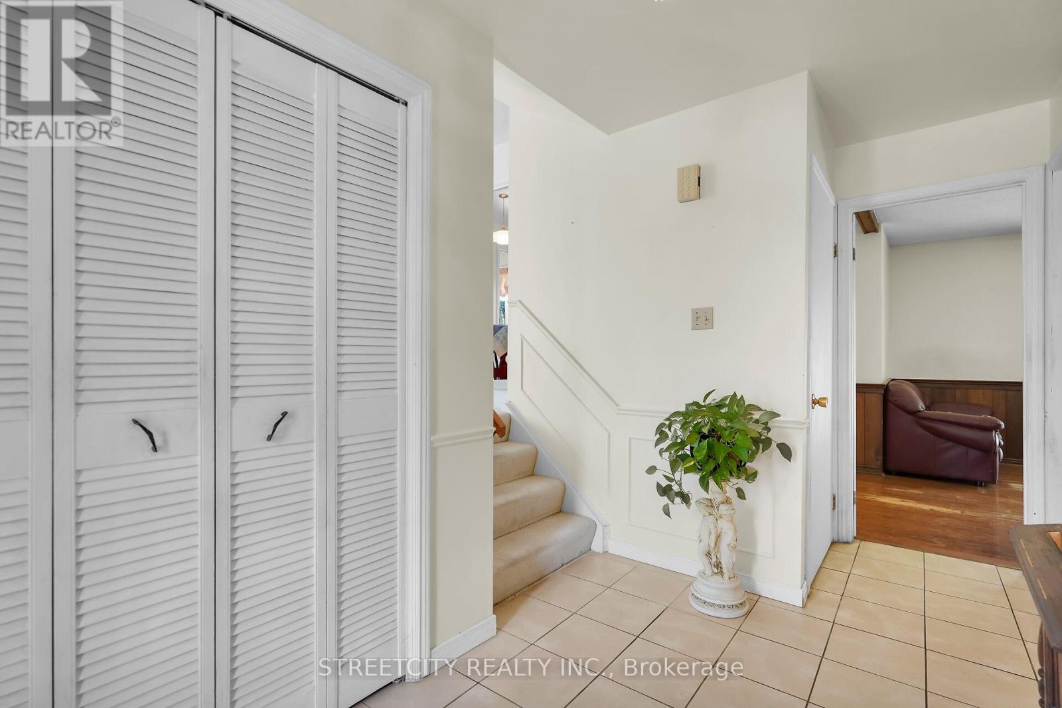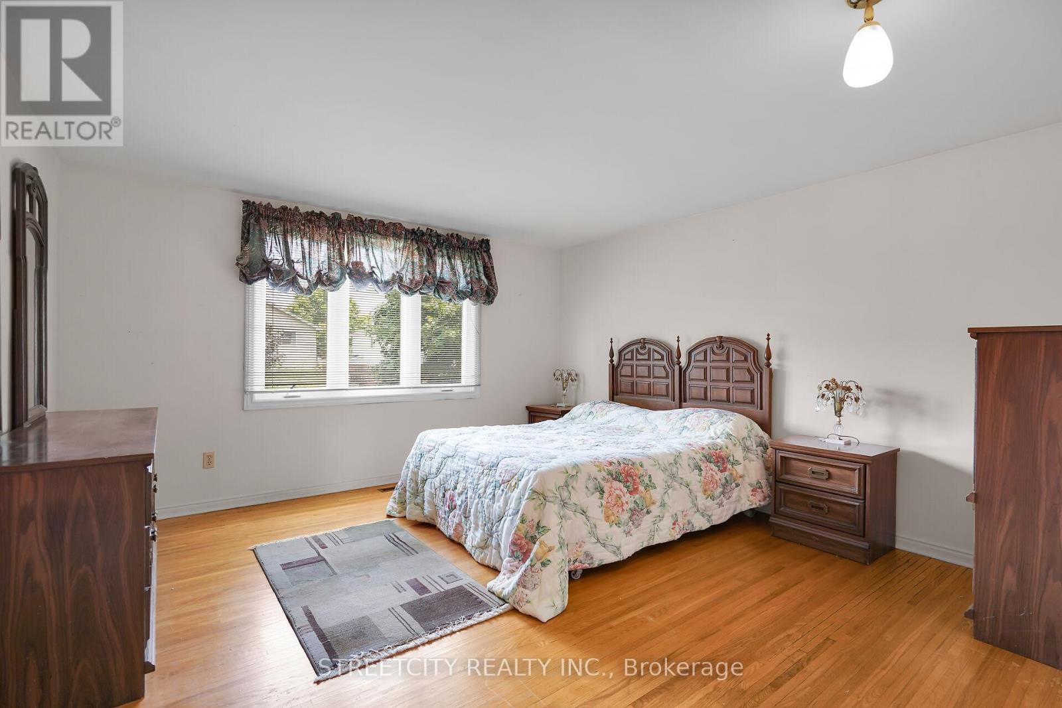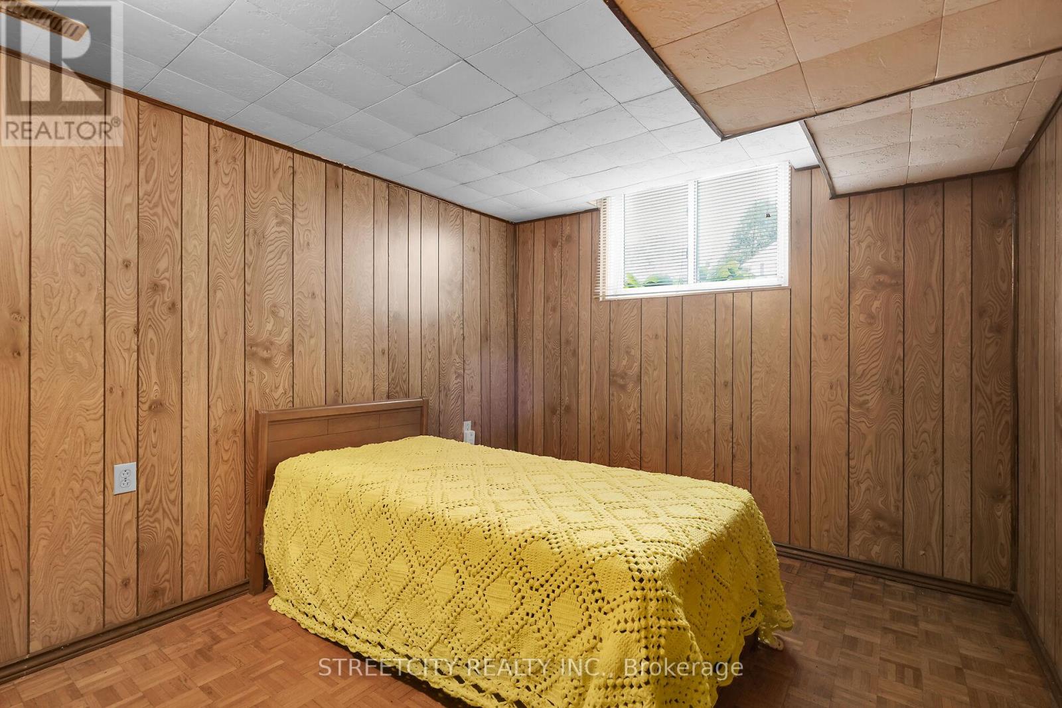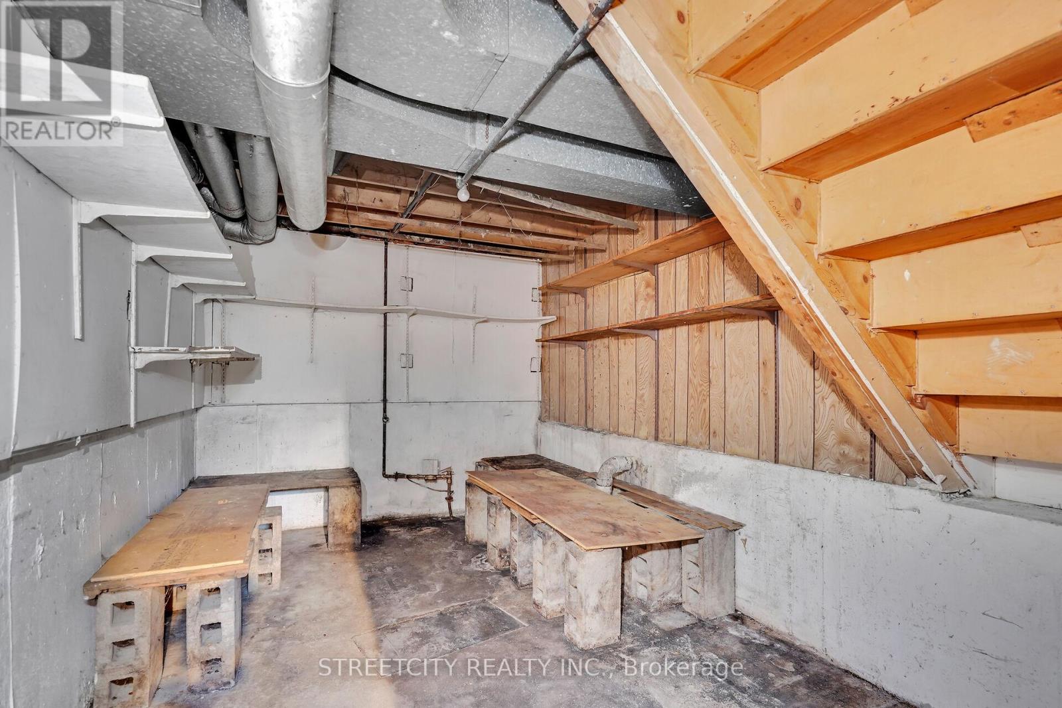4 Bedroom
3 Bathroom
1099.9909 - 1499.9875 sqft
Fireplace
Central Air Conditioning
Forced Air
Landscaped
$659,000
This is a rare opportunity on a sought after court in the lovely neighbourhood of Stoney Creek. Don't miss out! 43 Portal Court is waiting for the right family to come in and make it their own. The large primary rooms and comforting natural light make it a warm and lasting place to plant your roots. This 3 plus one bedroom home has room for everyone. The large backyard is the perfect spot to build a pool or set up your patio furniture and watch the kids play soccer. Set up the ping-pong table in the oversized recroom for hours of family fun. So many opportunities to make this your forever home. Stoney Creek Public school is a 2 minute walk and AB Lucas and Mother Teresa Secondary schools are both just a 10 minute walk. Close to the Stoney Creek YMCA and Masonville Mall. The city bus stop is right at the corner. Lots of options for growing families. (id:53282)
Property Details
|
MLS® Number
|
X9046143 |
|
Property Type
|
Single Family |
|
Community Name
|
North C |
|
AmenitiesNearBy
|
Park, Public Transit, Schools |
|
ParkingSpaceTotal
|
5 |
|
Structure
|
Patio(s), Porch |
Building
|
BathroomTotal
|
3 |
|
BedroomsAboveGround
|
3 |
|
BedroomsBelowGround
|
1 |
|
BedroomsTotal
|
4 |
|
Amenities
|
Fireplace(s) |
|
Appliances
|
Garage Door Opener Remote(s), Water Heater, Dryer, Freezer, Refrigerator, Washer |
|
BasementDevelopment
|
Finished |
|
BasementType
|
N/a (finished) |
|
ConstructionStyleAttachment
|
Detached |
|
ConstructionStyleSplitLevel
|
Sidesplit |
|
CoolingType
|
Central Air Conditioning |
|
ExteriorFinish
|
Brick, Aluminum Siding |
|
FireplacePresent
|
Yes |
|
FoundationType
|
Concrete |
|
HalfBathTotal
|
1 |
|
HeatingFuel
|
Natural Gas |
|
HeatingType
|
Forced Air |
|
SizeInterior
|
1099.9909 - 1499.9875 Sqft |
|
Type
|
House |
|
UtilityWater
|
Municipal Water |
Parking
Land
|
Acreage
|
No |
|
FenceType
|
Fenced Yard |
|
LandAmenities
|
Park, Public Transit, Schools |
|
LandscapeFeatures
|
Landscaped |
|
Sewer
|
Sanitary Sewer |
|
SizeDepth
|
121 Ft |
|
SizeFrontage
|
59 Ft |
|
SizeIrregular
|
59 X 121 Ft |
|
SizeTotalText
|
59 X 121 Ft|under 1/2 Acre |
|
ZoningDescription
|
R1-7 |
Rooms
| Level |
Type |
Length |
Width |
Dimensions |
|
Second Level |
Living Room |
6.2 m |
4 m |
6.2 m x 4 m |
|
Second Level |
Dining Room |
4.1 m |
3.1 m |
4.1 m x 3.1 m |
|
Second Level |
Kitchen |
4.2 m |
2.8 m |
4.2 m x 2.8 m |
|
Third Level |
Bathroom |
|
|
Measurements not available |
|
Third Level |
Primary Bedroom |
4.2 m |
4 m |
4.2 m x 4 m |
|
Third Level |
Bedroom 2 |
4.1 m |
3.3 m |
4.1 m x 3.3 m |
|
Third Level |
Bedroom 3 |
3.8 m |
3.2 m |
3.8 m x 3.2 m |
|
Lower Level |
Bedroom 4 |
3.2 m |
2.9 m |
3.2 m x 2.9 m |
|
Lower Level |
Bathroom |
|
|
Measurements not available |
|
Lower Level |
Recreational, Games Room |
6.1 m |
4.3 m |
6.1 m x 4.3 m |
|
Main Level |
Family Room |
3.6 m |
4.6 m |
3.6 m x 4.6 m |
|
Main Level |
Bathroom |
|
|
Measurements not available |
Utilities
|
Cable
|
Installed |
|
Sewer
|
Installed |
https://www.realtor.ca/real-estate/27192543/43-portal-court-london-north-c

