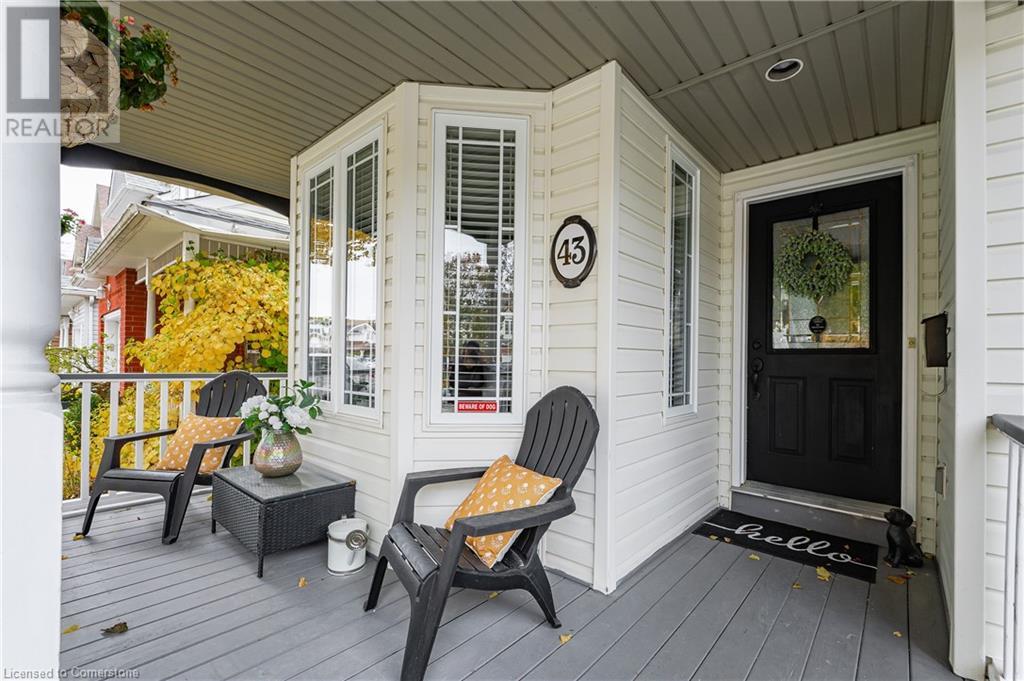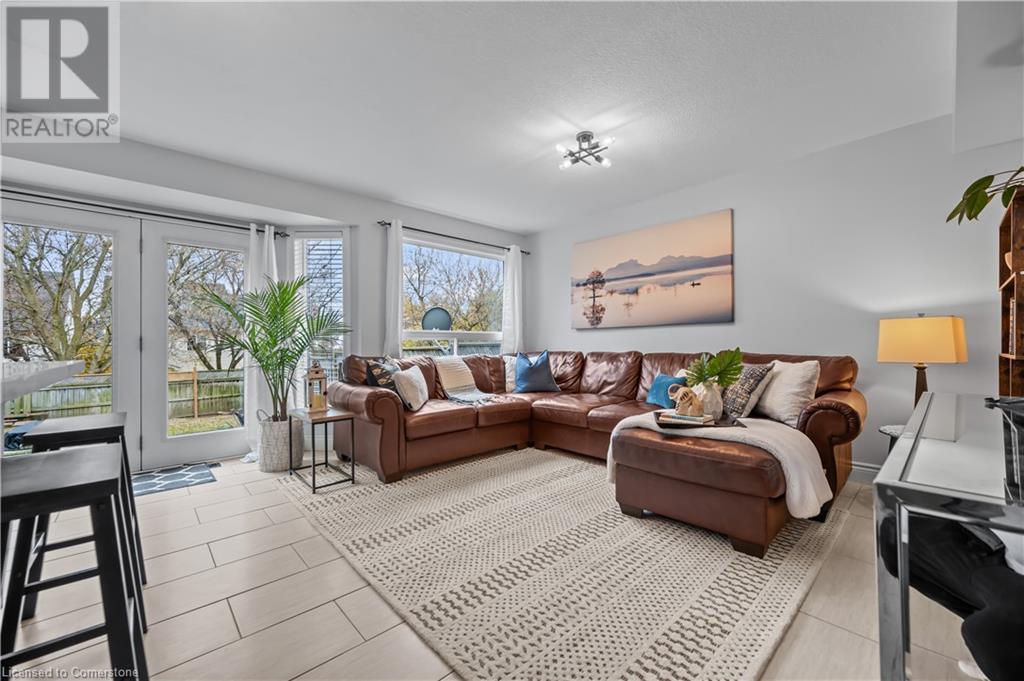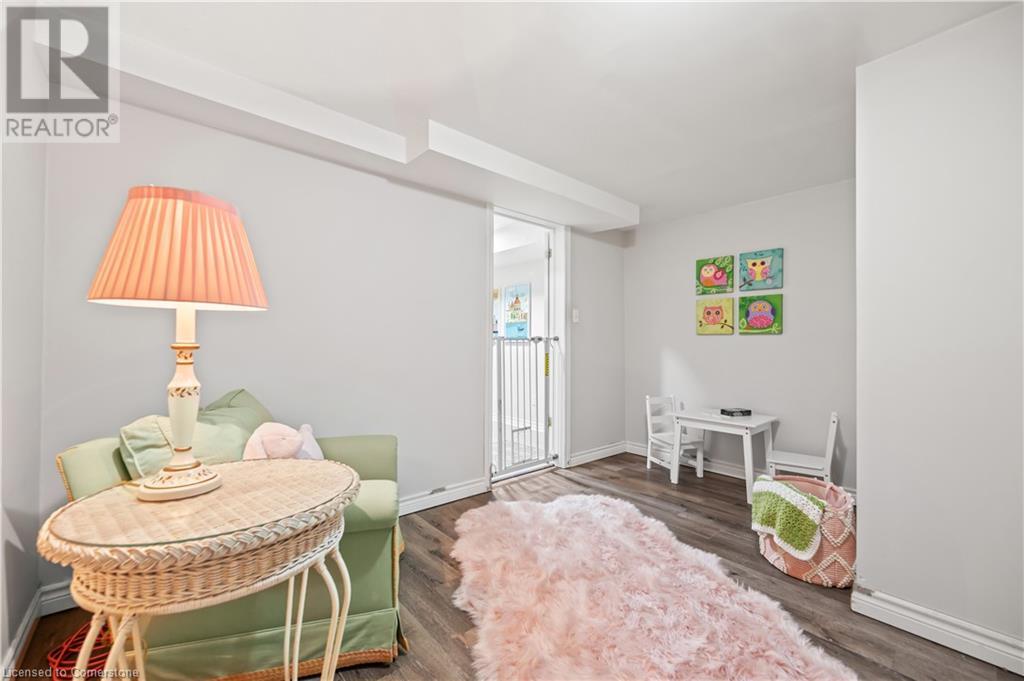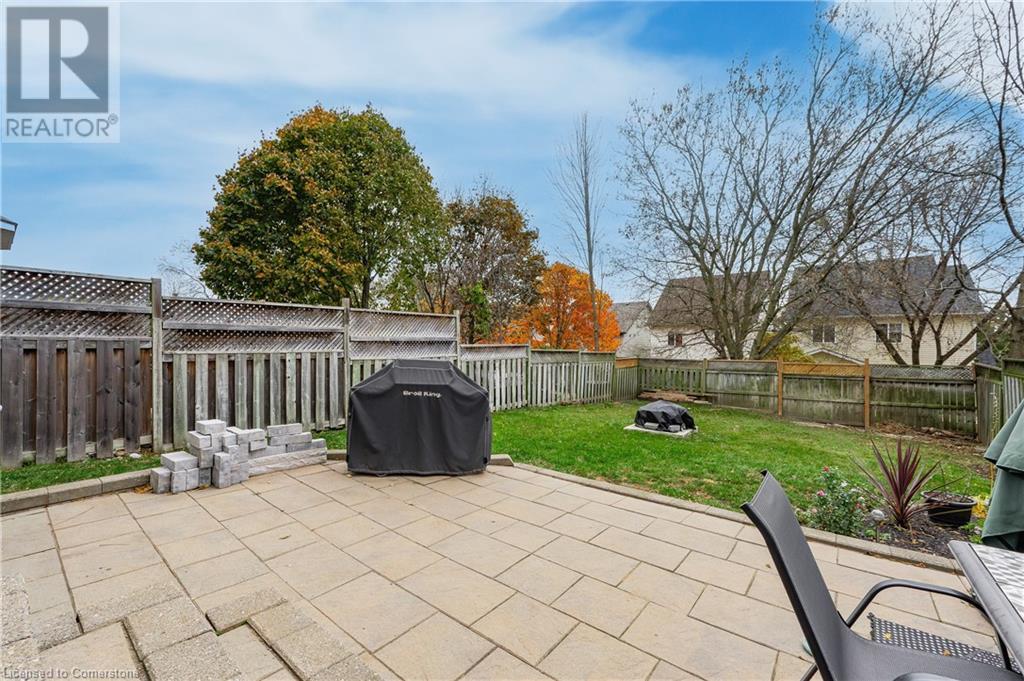43 Marcy Crescent Cambridge, Ontario N3C 4H5
$889,900
Charming Family Home in a Prime Location.Welcome to this delightful home, perfectly situated in a family-friendly neighbourhood with undeniable curb appeal. Step inside and be greeted by A separate living/dining area with hardwood floors. Through tiled hallway you enter to a Newley renovated open-concept custom kitchen, thoughtfully designed with stainless steel appliances, sleek quartz countertops, and a generous island—ideal for effortless meal preparation and hosting memorable gatherings. This kitchen and family rooms open concept combination is warm and inviting, creating an ideal space for both everyday living and entertaining. Enjoy seamless indoor-outdoor living with easy access from the family room to the deck, to a charming patio, perfect for hosting or relaxing. The second floor offers a convenient second floor laundry room. The bright and spacious primary bedroom, boasting ample space for a king-sized bed, a walk-in closet, and personal 4 pc ensuite. Along with two other large bedrooms with a 4pc main bath. Adding to the home’s versatility is the bright and airy loft space, bathed in natural light through large windows. This adaptable area can be tailored to your lifestyle needs—whether it's a home office, playroom, tranquil yoga studio, cozy lounge, or additional guest space. The finished recreation room on the lower level offers even more possibilities for customization, allowing you to create the perfect space to suit your tastes, potential In-Law. Maintenance free Metal Roof, pride of ownership home. Located in a welcoming community known for its excellent schools, nearby parks, and ample recreational facilities, there’s always something for everyone to enjoy. Plus, with easy access to major routes, commuting is a breeze.Don’t miss your chance to call this exceptional house your new home! (id:53282)
Property Details
| MLS® Number | 40676616 |
| Property Type | Single Family |
| AmenitiesNearBy | Airport, Golf Nearby, Marina, Park, Place Of Worship, Playground, Public Transit, Schools, Shopping |
| CommunityFeatures | Quiet Area, Community Centre, School Bus |
| EquipmentType | None |
| Features | Paved Driveway, Sump Pump, Automatic Garage Door Opener |
| ParkingSpaceTotal | 3 |
| RentalEquipmentType | None |
| Structure | Porch |
Building
| BathroomTotal | 3 |
| BedroomsAboveGround | 3 |
| BedroomsTotal | 3 |
| Appliances | Dishwasher, Dryer, Refrigerator, Stove, Water Softener, Washer, Microwave Built-in, Window Coverings, Garage Door Opener |
| BasementDevelopment | Finished |
| BasementType | Full (finished) |
| ConstructedDate | 2000 |
| ConstructionStyleAttachment | Detached |
| CoolingType | Central Air Conditioning |
| ExteriorFinish | Vinyl Siding |
| FireProtection | Smoke Detectors |
| Fixture | Ceiling Fans |
| FoundationType | Poured Concrete |
| HalfBathTotal | 1 |
| HeatingFuel | Natural Gas |
| HeatingType | Forced Air |
| StoriesTotal | 3 |
| SizeInterior | 2700 Sqft |
| Type | House |
| UtilityWater | Municipal Water |
Parking
| Attached Garage |
Land
| AccessType | Highway Access, Highway Nearby |
| Acreage | No |
| FenceType | Fence |
| LandAmenities | Airport, Golf Nearby, Marina, Park, Place Of Worship, Playground, Public Transit, Schools, Shopping |
| Sewer | Municipal Sewage System |
| SizeDepth | 114 Ft |
| SizeFrontage | 30 Ft |
| SizeTotalText | Under 1/2 Acre |
| ZoningDescription | Rm4 |
Rooms
| Level | Type | Length | Width | Dimensions |
|---|---|---|---|---|
| Second Level | 4pc Bathroom | 9'0'' x 8'8'' | ||
| Second Level | Primary Bedroom | 15'1'' x 12'8'' | ||
| Second Level | 4pc Bathroom | 8'4'' x 5'4'' | ||
| Second Level | Bedroom | 10'4'' x 11'5'' | ||
| Second Level | Bedroom | 11'5'' x 11'9'' | ||
| Second Level | Laundry Room | 5'0'' x 7'8'' | ||
| Third Level | Family Room | 24'8'' x 25'10'' | ||
| Basement | Utility Room | 6'4'' x 12'8'' | ||
| Basement | Den | 12'8'' x 10'9'' | ||
| Basement | Recreation Room | 16'7'' x 24'1'' | ||
| Main Level | Other | 10'1'' x 20'2'' | ||
| Main Level | Living Room | 17'7'' x 15'8'' | ||
| Main Level | Kitchen | 11'0'' x 13'8'' | ||
| Main Level | 2pc Bathroom | 2'6'' x 7'0'' | ||
| Main Level | Dining Room | 9'5'' x 14'2'' |
https://www.realtor.ca/real-estate/27641369/43-marcy-crescent-cambridge
Interested?
Contact us for more information
Leanne Giles
Salesperson
766 Old Hespeler Rd
Cambridge, Ontario N3H 5L8




















































