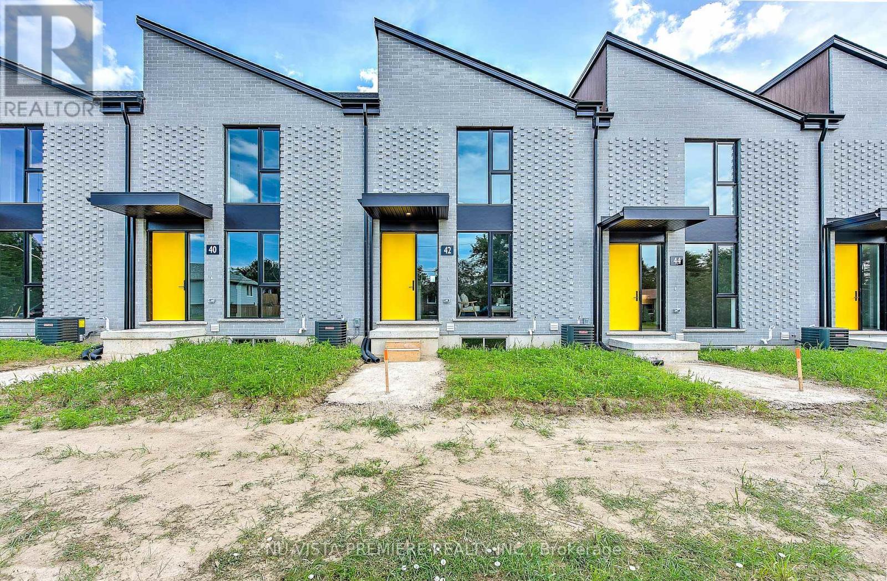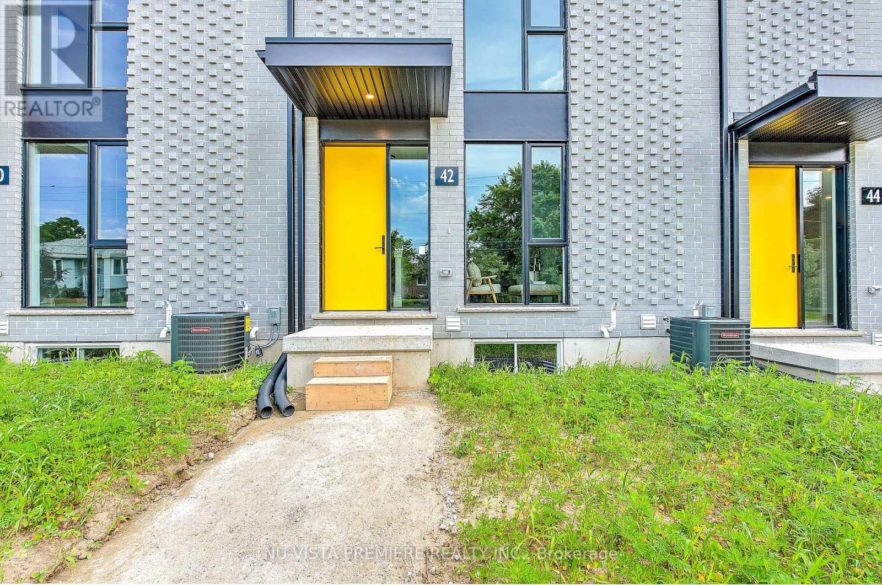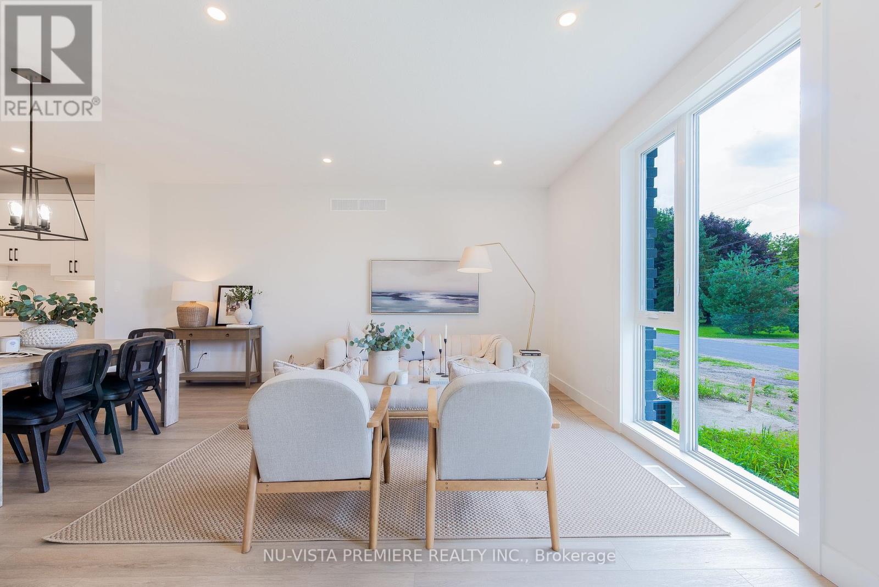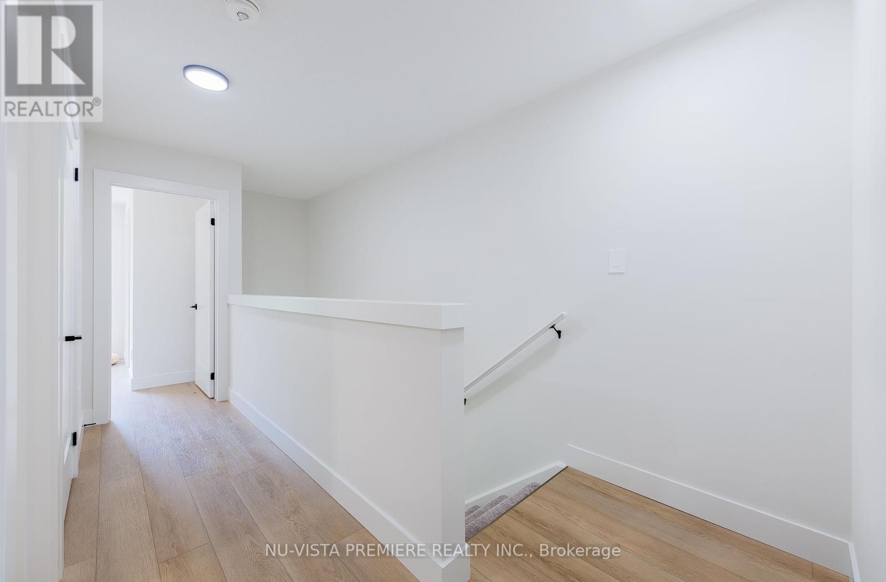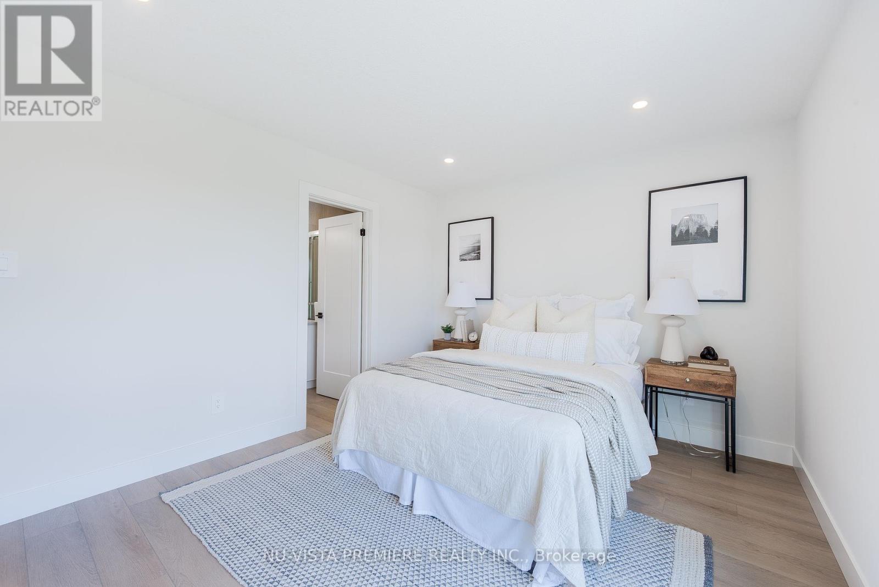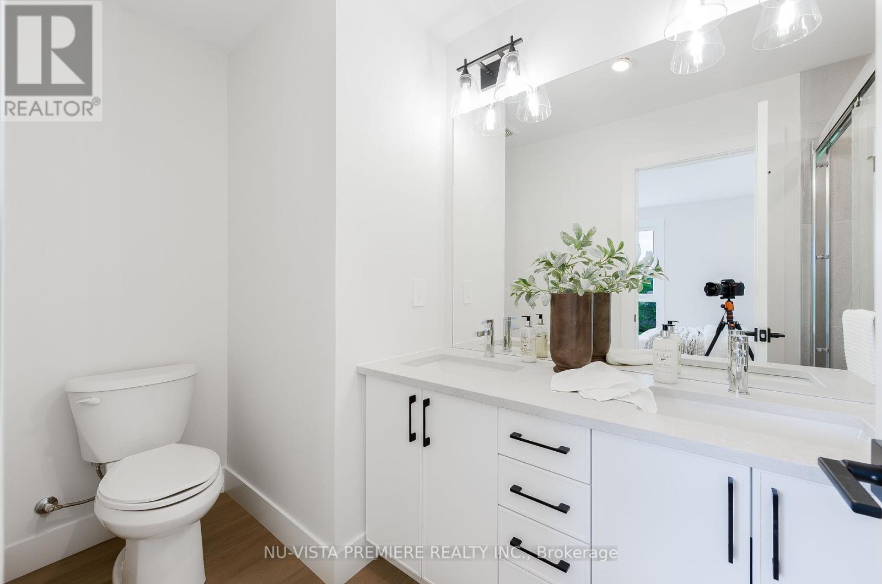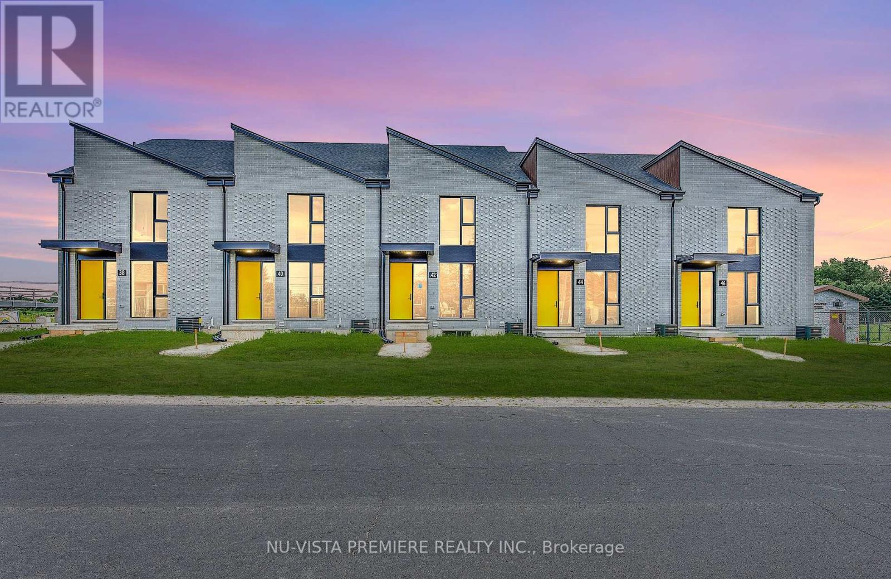42 - 85 Tunks Lane Middlesex Centre, Ontario N0L 1R0
$650,000
Stunning new development in Kilworth. This home is located behind the community center and beside the shopping plaza. Contemporary design for modern living with modern finishes throughout. This community has been designed with ample green space and modern living for the modern family. features quartz counters and hard floors throughout. Full brick front exterior exemplify the extra detail the developer has put in the design and planning of this community. These towns are in one of London's fastest growing suburbs. Great amenities close to 402 HWY. (id:53282)
Property Details
| MLS® Number | X9051004 |
| Property Type | Single Family |
| Community Name | Komoka |
| AmenitiesNearBy | Schools |
| CommunityFeatures | Community Centre |
| EquipmentType | Water Heater |
| Features | Sump Pump |
| ParkingSpaceTotal | 2 |
| RentalEquipmentType | Water Heater |
Building
| BathroomTotal | 3 |
| BedroomsAboveGround | 3 |
| BedroomsTotal | 3 |
| BasementDevelopment | Unfinished |
| BasementType | N/a (unfinished) |
| ConstructionStyleAttachment | Attached |
| CoolingType | Central Air Conditioning |
| ExteriorFinish | Brick |
| FoundationType | Poured Concrete |
| HalfBathTotal | 1 |
| HeatingFuel | Electric |
| HeatingType | Heat Pump |
| StoriesTotal | 2 |
| SizeInterior | 1099.9909 - 1499.9875 Sqft |
| Type | Row / Townhouse |
| UtilityWater | Municipal Water |
Parking
| Attached Garage |
Land
| Acreage | No |
| LandAmenities | Schools |
| Sewer | Sanitary Sewer |
| SizeDepth | 25.37 M |
| SizeFrontage | 6.071 M |
| SizeIrregular | 6.1 X 25.4 M |
| SizeTotalText | 6.1 X 25.4 M |
Rooms
| Level | Type | Length | Width | Dimensions |
|---|---|---|---|---|
| Second Level | Primary Bedroom | 4.08 m | 3.17 m | 4.08 m x 3.17 m |
| Second Level | Bedroom 2 | 3.66 m | 3.05 m | 3.66 m x 3.05 m |
| Second Level | Bedroom 3 | 3.17 m | 2.87 m | 3.17 m x 2.87 m |
| Second Level | Bathroom | Measurements not available | ||
| Second Level | Bathroom | Measurements not available | ||
| Main Level | Kitchen | 3.14 m | 2.74 m | 3.14 m x 2.74 m |
| Main Level | Dining Room | 4.3 m | 2.47 m | 4.3 m x 2.47 m |
| Main Level | Great Room | 4.69 m | 3.05 m | 4.69 m x 3.05 m |
| Main Level | Bathroom | Measurements not available |
Utilities
| Cable | Available |
| Sewer | Installed |
https://www.realtor.ca/real-estate/27205309/42-85-tunks-lane-middlesex-centre-komoka-komoka
Interested?
Contact us for more information
Ty Forster
Broker
Kurtis Forster
Salesperson


