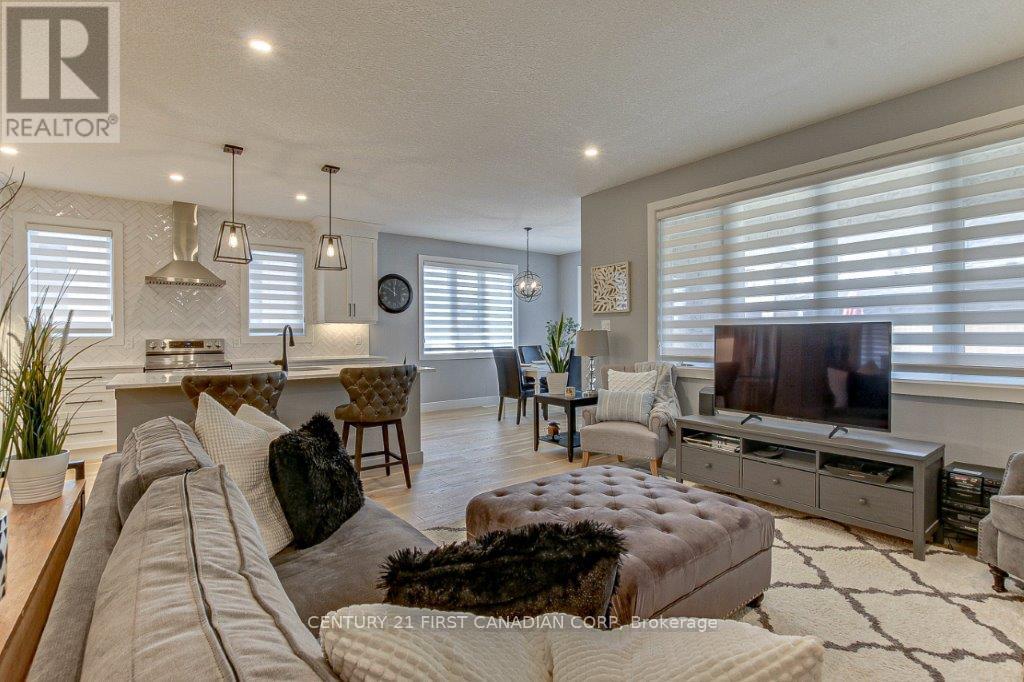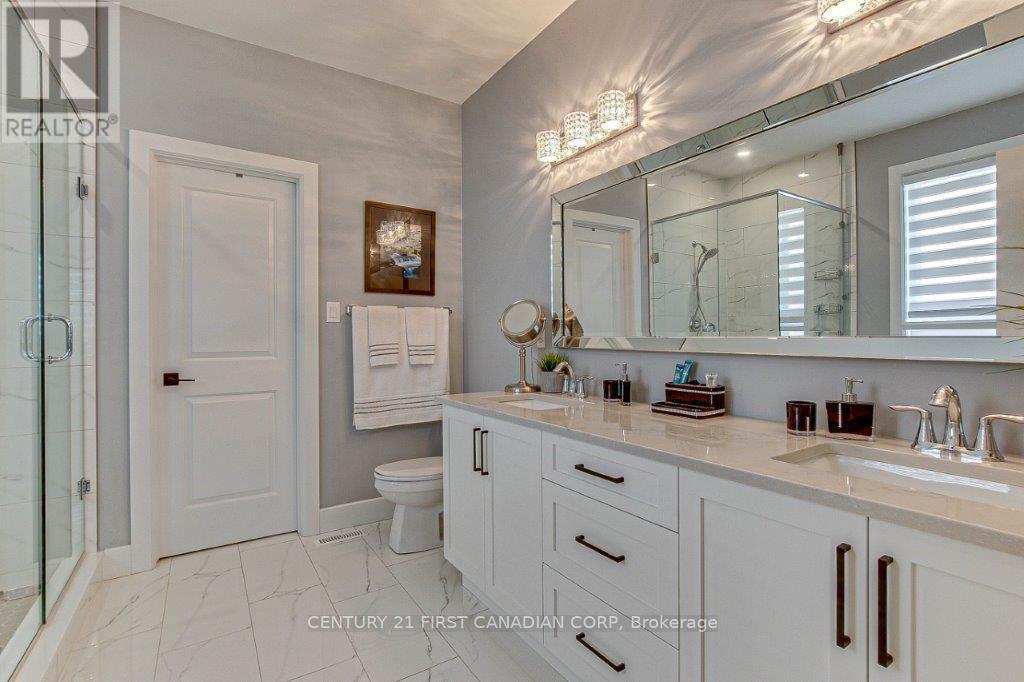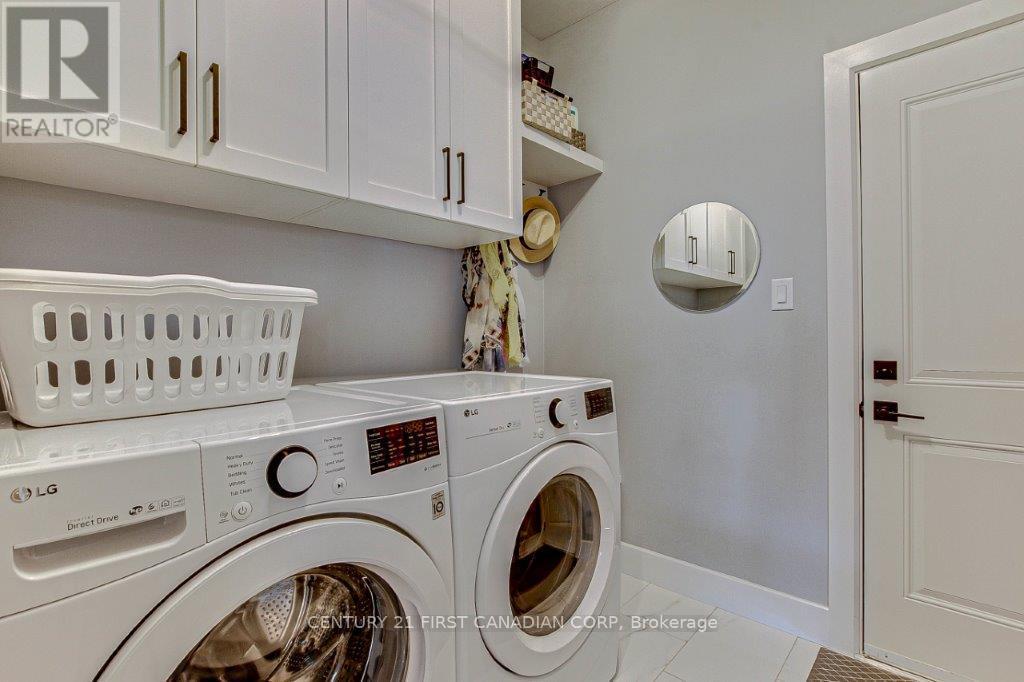4103 Campbell Street N London, Ontario N6P 0H5
$949,000
Situated in the highly sought-after Heathwoods neighbourhood in Lambeth sits this wonderful one floor bungalow that is perfect for those looking to downsize. This home has been meticulously maintained both inside and out and features many upgrades including white oak engineered hardwood throughout, ceramic tile in wet areas, double car cement driveway, large front porch, covered back patio and fully fenced yard. The primary bedroom is bright and spacious with a luxurious five piece ensuite with large walk-in closet. The spacious second bedroom and four piece bath is ideal for when guests come for a visit. The open concept main floor is ideal for entertaining with a beautiful quartz island, tons of kitchen counter space and cabinetry, a gas fireplace w/floating mantle and shiplap walls. If you are looking for all the benefits of one floor living then this home is the one you are looking for. Book your showing today. (id:53282)
Property Details
| MLS® Number | X9297897 |
| Property Type | Single Family |
| Community Name | South V |
| AmenitiesNearBy | Place Of Worship, Public Transit, Schools |
| CommunityFeatures | School Bus |
| EquipmentType | Water Heater - Gas |
| Features | Carpet Free, Sump Pump |
| ParkingSpaceTotal | 4 |
| RentalEquipmentType | Water Heater - Gas |
Building
| BathroomTotal | 2 |
| BedroomsAboveGround | 2 |
| BedroomsTotal | 2 |
| Appliances | Water Meter, Water Heater, Dishwasher, Dryer, Microwave, Range, Refrigerator, Stove, Washer, Window Coverings |
| ArchitecturalStyle | Bungalow |
| BasementDevelopment | Unfinished |
| BasementType | N/a (unfinished) |
| ConstructionStyleAttachment | Detached |
| CoolingType | Central Air Conditioning, Air Exchanger |
| ExteriorFinish | Brick, Stone |
| FireplacePresent | Yes |
| FoundationType | Poured Concrete |
| HeatingFuel | Natural Gas |
| HeatingType | Forced Air |
| StoriesTotal | 1 |
| SizeInterior | 1499.9875 - 1999.983 Sqft |
| Type | House |
| UtilityWater | Municipal Water |
Parking
| Attached Garage |
Land
| Acreage | No |
| FenceType | Fenced Yard |
| LandAmenities | Place Of Worship, Public Transit, Schools |
| Sewer | Sanitary Sewer |
| SizeDepth | 114 Ft |
| SizeFrontage | 50 Ft |
| SizeIrregular | 50 X 114 Ft |
| SizeTotalText | 50 X 114 Ft|under 1/2 Acre |
| ZoningDescription | R1-4 |
Rooms
| Level | Type | Length | Width | Dimensions |
|---|---|---|---|---|
| Main Level | Bedroom | 3.51 m | 3.51 m | 3.51 m x 3.51 m |
| Main Level | Primary Bedroom | 4.44 m | 4.11 m | 4.44 m x 4.11 m |
| Main Level | Bathroom | 1.83 m | 2.78 m | 1.83 m x 2.78 m |
| Main Level | Kitchen | 3.12 m | 4.57 m | 3.12 m x 4.57 m |
| Main Level | Bathroom | 3.17 m | 3.05 m | 3.17 m x 3.05 m |
| Main Level | Dining Room | 3.05 m | 3.99 m | 3.05 m x 3.99 m |
| Main Level | Foyer | 2.11 m | 3.56 m | 2.11 m x 3.56 m |
| Main Level | Laundry Room | 2.44 m | 2.13 m | 2.44 m x 2.13 m |
| Main Level | Living Room | 4.67 m | 5.41 m | 4.67 m x 5.41 m |
https://www.realtor.ca/real-estate/27361608/4103-campbell-street-n-london-south-v
Interested?
Contact us for more information
Arnie Lindquist
Salesperson


































