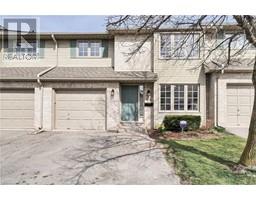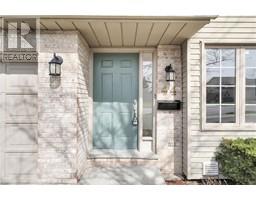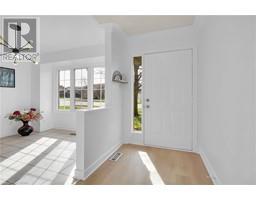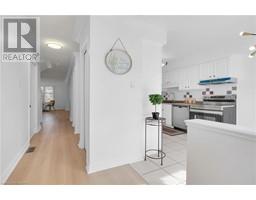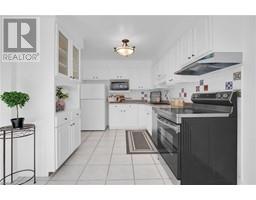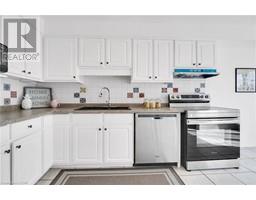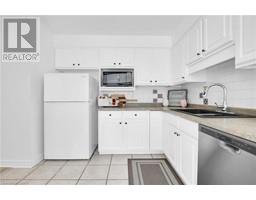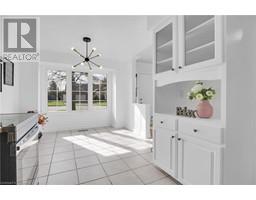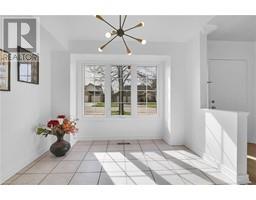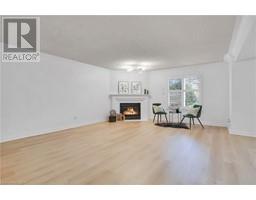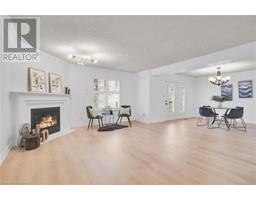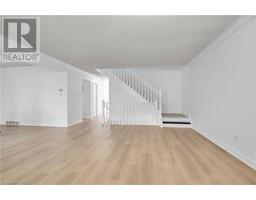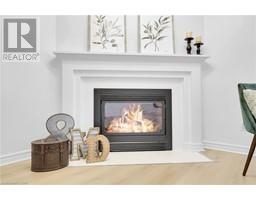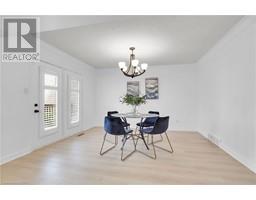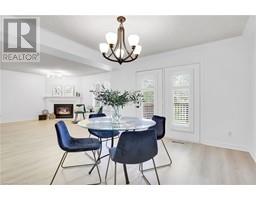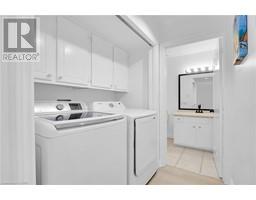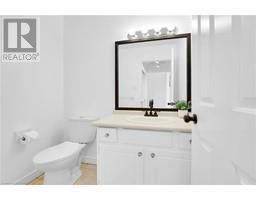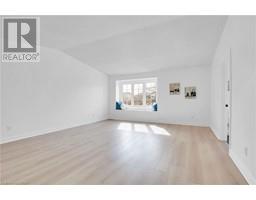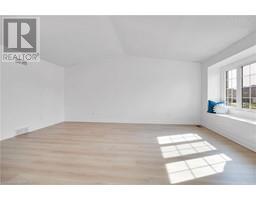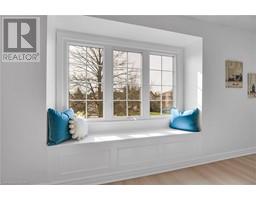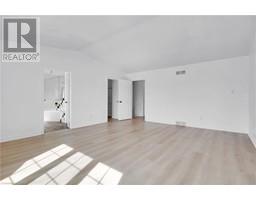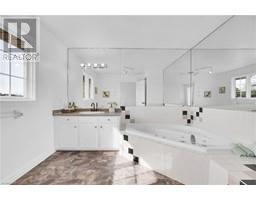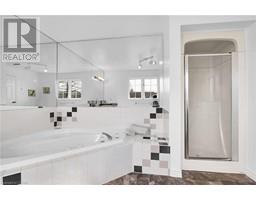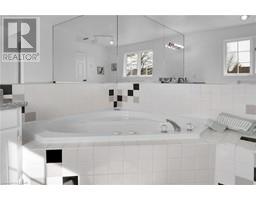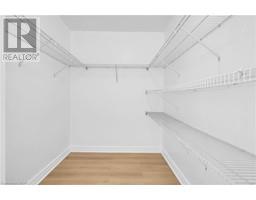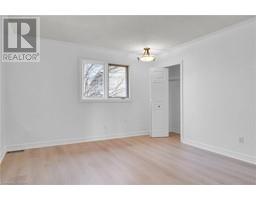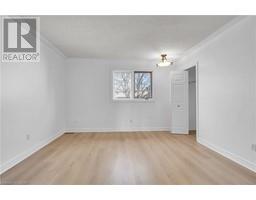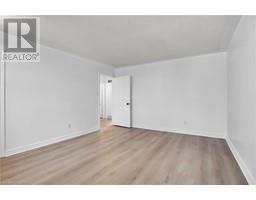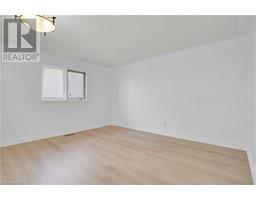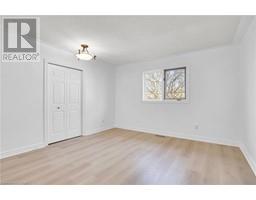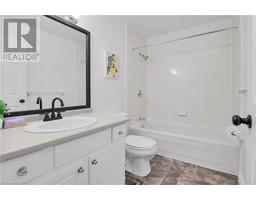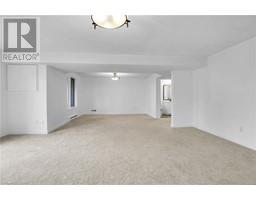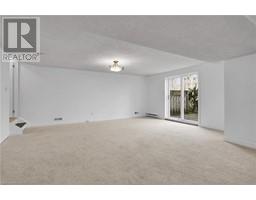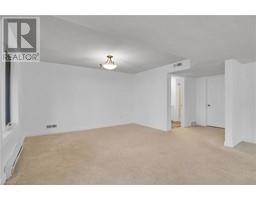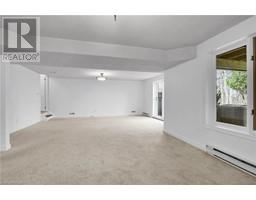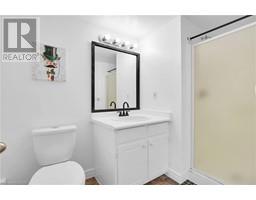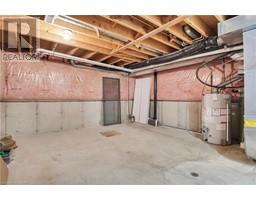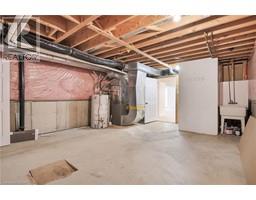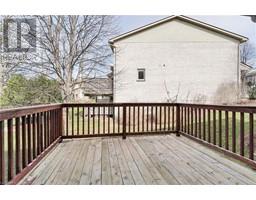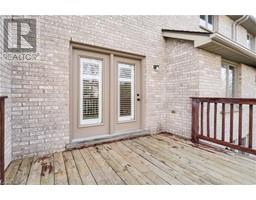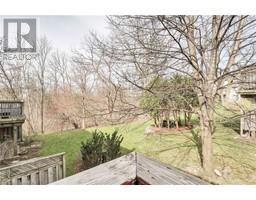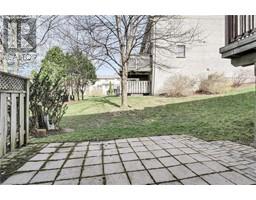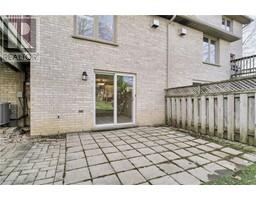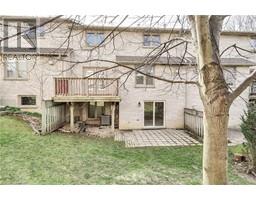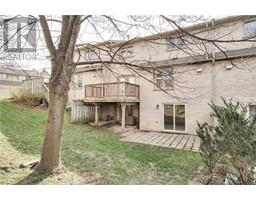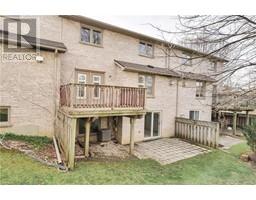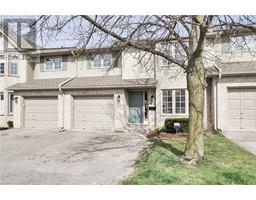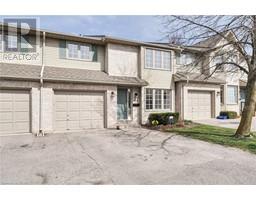| Bathrooms4 | Bedrooms3 |
| Property TypeSingle Family | Built in1996 |
| Building Area2170 |
|
Welcome to well-maintained 2-storey, walkout townhouse condo that offers a comfortable and inviting living space. Desirable location with nice neighbor, one of the most sought after London areas. Spacious eat-in-kitchen, separate dining room and doors to private deck and beautiful family room can relax by the fire place. Second floor offers huge master bedroom with cathedral ceiling and oversized walk-in-closet and 4-piece ensuite. Fully finished WALK-OUT basement has large family room and full bathroom. The proximity to amenities such as shopping, restaurants, transportation, UWO, and University Hospital ensures convenience and easy access to everyday necessities. Updates : New painting (whole house including Garage, New flooring, New Refrigerator, New Range hood, All new faucets and pop-up drains, Recently replaced dishwasher and stove(2021-2022), New light fixtures, All new door handles, Recently replaced AC and furnace(Sep,2020 Lennox), New shower set and Toilet (primary bedroom Ensuite). Condo status certificate is available upon request. (id:53282) Please visit : Multimedia link for more photos and information |
| Amenities NearbyGolf Nearby, Park, Place of Worship, Playground, Schools, Shopping | Community FeaturesSchool Bus |
| EquipmentWater Heater | FeaturesSouthern exposure, Automatic Garage Door Opener |
| Maintenance Fee363.00 | Maintenance Fee Payment UnitMonthly |
| Maintenance Fee TypeInsurance, Landscaping, Property Management | OwnershipCondominium |
| Parking Spaces2 | Rental EquipmentWater Heater |
| TransactionFor sale | Zoning DescriptionR5-6 |
| Bedrooms Main level3 | Bedrooms Lower level0 |
| AppliancesDishwasher, Dryer, Refrigerator, Stove, Washer | Architectural Style2 Level |
| Basement DevelopmentFinished | BasementFull (Finished) |
| Constructed Date1996 | Construction Style AttachmentAttached |
| CoolingCentral air conditioning | Exterior FinishBrick |
| Fireplace PresentYes | Fireplace Total1 |
| Fire ProtectionSmoke Detectors | FoundationPoured Concrete |
| Bathrooms (Half)1 | Bathrooms (Total)4 |
| Heating FuelNatural gas | HeatingForced air |
| Size Interior2170.0000 | Storeys Total2 |
| TypeRow / Townhouse | Utility WaterMunicipal water |
| Access TypeRoad access | AmenitiesGolf Nearby, Park, Place of Worship, Playground, Schools, Shopping |
| SewerMunicipal sewage system |
| Level | Type | Dimensions |
|---|---|---|
| Second level | 4pc Bathroom | Measurements not available |
| Second level | 4pc Bathroom | Measurements not available |
| Second level | Bedroom | 14'0'' x 11'0'' |
| Second level | Bedroom | 12'6'' x 11'2'' |
| Second level | Primary Bedroom | 17'0'' x 14'5'' |
| Basement | 3pc Bathroom | Measurements not available |
| Basement | Family room | 28'3'' x 23'6'' |
| Main level | Laundry room | Measurements not available |
| Main level | 2pc Bathroom | Measurements not available |
| Main level | Dining room | 11'10'' x 11'2'' |
| Main level | Living room | 17'3'' x 13'9'' |
| Main level | Kitchen | 10'6'' x 8'10'' |
Powered by SoldPress.

