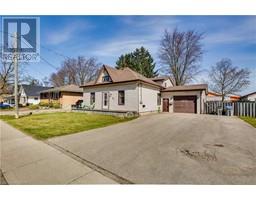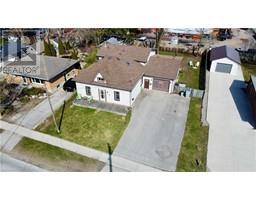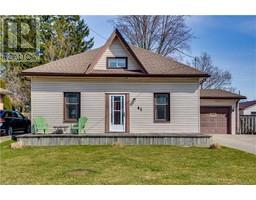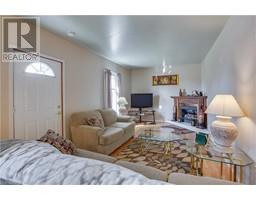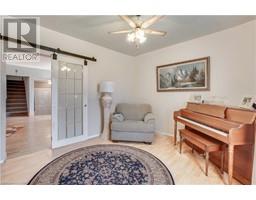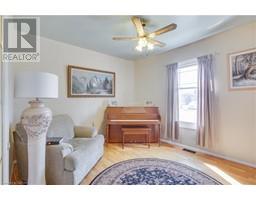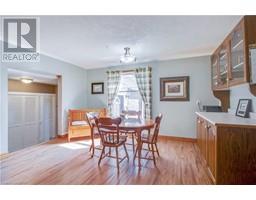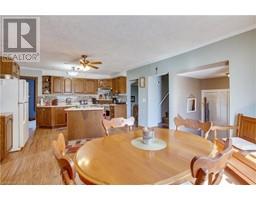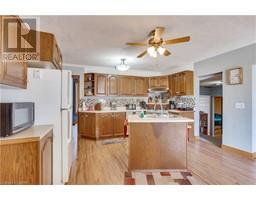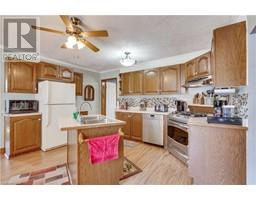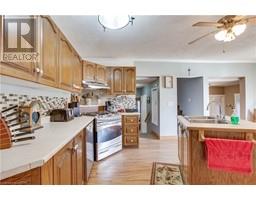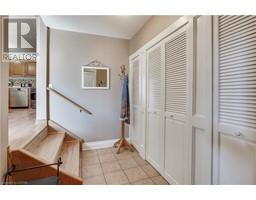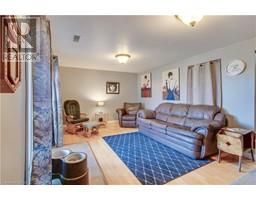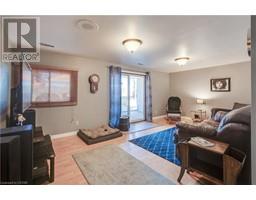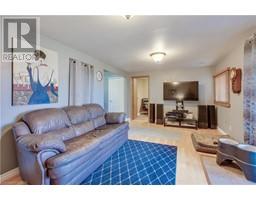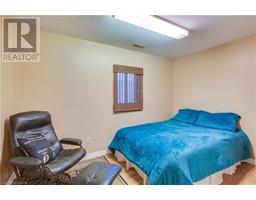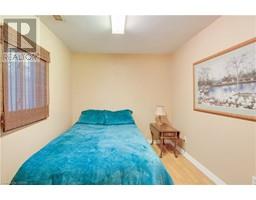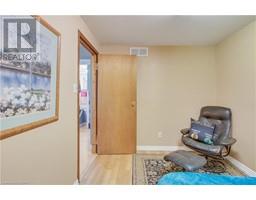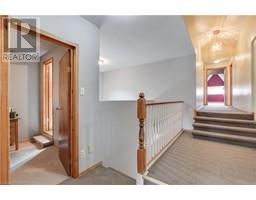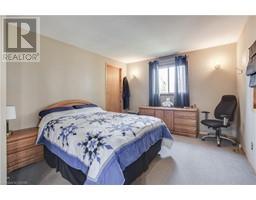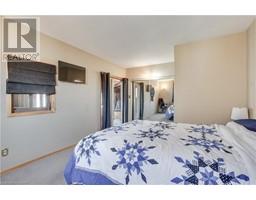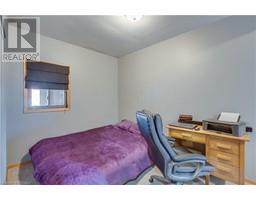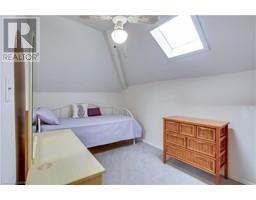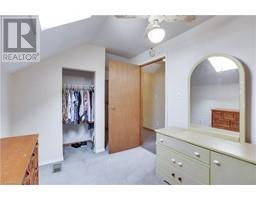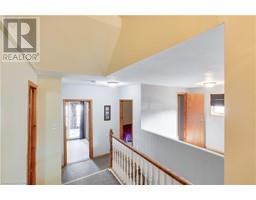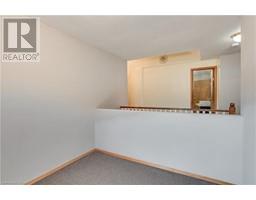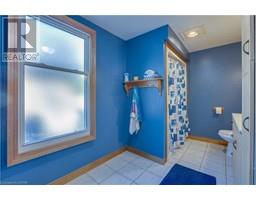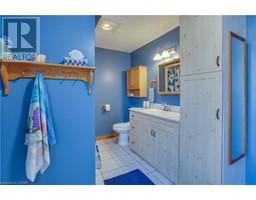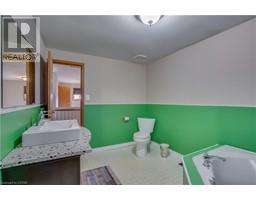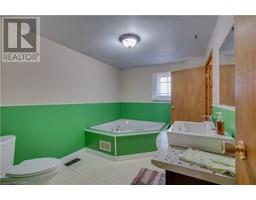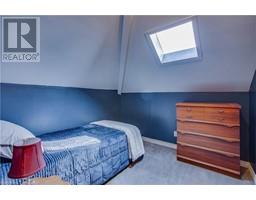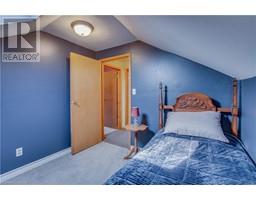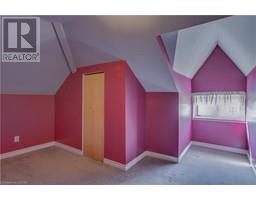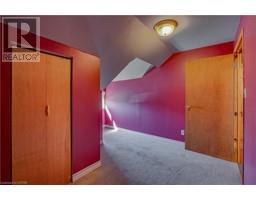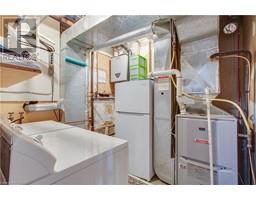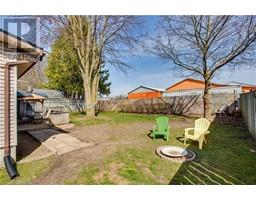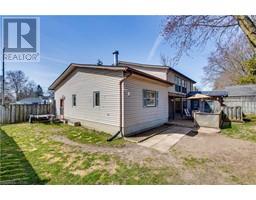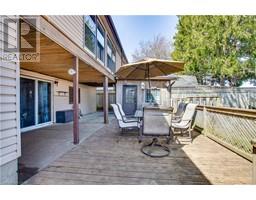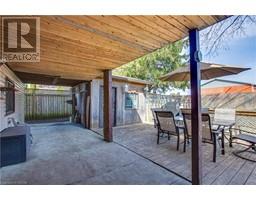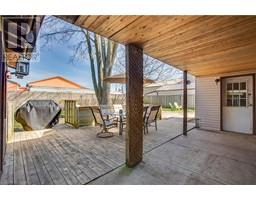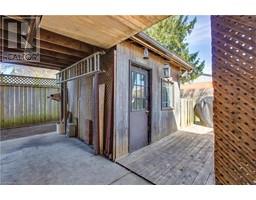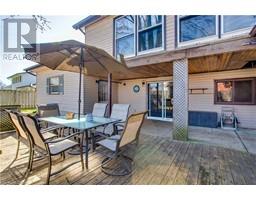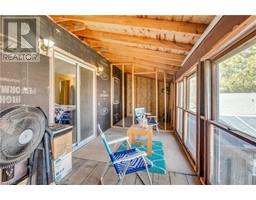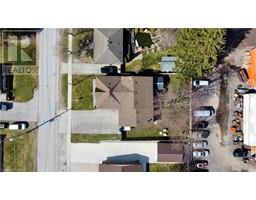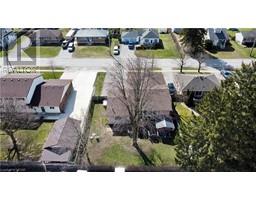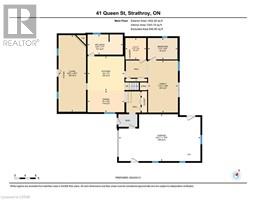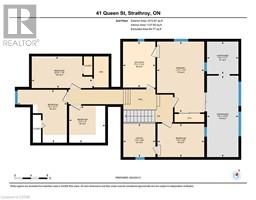| Bathrooms2 | Bedrooms4 |
| Property TypeSingle Family | Built in1890 |
| Lot Size0.19 acres | Building Area2480 |
|
Introducing 41 Queen Street in Strathroy. This location is right where you want to be. It is close to shopping, grocery stores, local school, trails, restaurants and more. This property has a car and a half insulated garage with 60 amp service and is ideal for hobbyist. As you begin exploring the interior of the house, the kitchen/dining room is a great open space with the sink in the island and a lot of cupboard space. The front living room has a gas fireplace. The lower level has a bedroom and beside that is the family room which has a sliding door out to the backyard patio. Upstairs includes two bedrooms, an office/sitting area, two bonus rooms and the master bedroom with Jack and Jill into the 3 piece bathroom. The back side of the master has a sliding door leading to a storage space, which is perfect for a relaxing sitting space or you can finish it to your desire. The back yard is fully fenced in and has two mature trees. In the front yard, enjoy the front porch and ample parking up to 6 spaces. Some recent updates include the roof (2017), tankless water heater (2020) and furnace and AC roughly 10 years ago. You don't want to miss out on this amazing property! (id:53282) Please visit : Multimedia link for more photos and information |
| Amenities NearbyGolf Nearby, Hospital, Park, Place of Worship, Schools, Shopping | CommunicationHigh Speed Internet |
| Community FeaturesSchool Bus | FeaturesPaved driveway, Skylight, Automatic Garage Door Opener |
| OwnershipFreehold | Parking Spaces7 |
| StructureShed, Porch | TransactionFor sale |
| Zoning DescriptionR1 |
| Bedrooms Main level4 | Bedrooms Lower level0 |
| AppliancesCentral Vacuum, Dishwasher, Dryer, Refrigerator, Washer, Gas stove(s), Hood Fan, Window Coverings, Garage door opener | Basement DevelopmentUnfinished |
| BasementCrawl space (Unfinished) | Constructed Date1890 |
| Construction Style AttachmentDetached | CoolingCentral air conditioning |
| Exterior FinishVinyl siding | Fireplace PresentYes |
| Fireplace Total1 | Fire ProtectionSmoke Detectors |
| FixtureCeiling fans | Bathrooms (Total)2 |
| HeatingForced air | Size Interior2480.0000 |
| TypeHouse | Utility WaterMunicipal water |
| Size Total0.194 ac|under 1/2 acre | Size Frontage70 ft |
| Access TypeRoad access | AmenitiesGolf Nearby, Hospital, Park, Place of Worship, Schools, Shopping |
| SewerMunicipal sewage system | Size Depth120 ft |
| Size Irregular0.194 |
| Level | Type | Dimensions |
|---|---|---|
| Second level | Bonus Room | 9'0'' x 8'10'' |
| Second level | Storage | 27'9'' x 7'8'' |
| Second level | Bedroom | 12'11'' x 12'0'' |
| Second level | Bonus Room | 7'8'' x 14'10'' |
| Second level | 3pc Bathroom | 11'2'' x 7'11'' |
| Second level | Primary Bedroom | 17'3'' x 11'7'' |
| Second level | Sitting room | 8'2'' x 7'10'' |
| Second level | Bedroom | 8'2'' x 11'5'' |
| Main level | Utility room | 8'2'' x 7'10'' |
| Main level | Bedroom | 8'2'' x 11'3'' |
| Main level | Family room | 19'9'' x 11'4'' |
| Main level | 4pc Bathroom | 7'7'' x 13'5'' |
| Main level | Kitchen/Dining room | 21'2'' x 14'0'' |
| Main level | Living room | 21'1'' x 10'5'' |
Powered by SoldPress.

