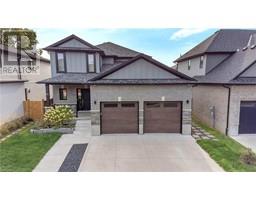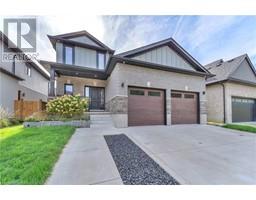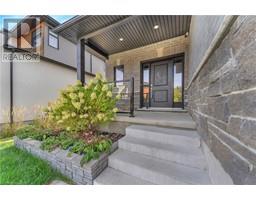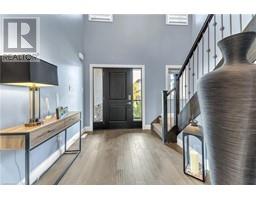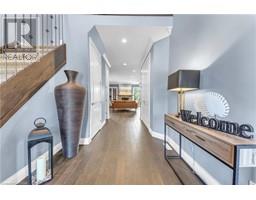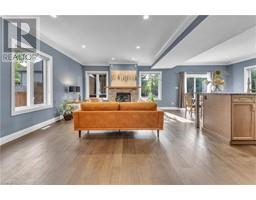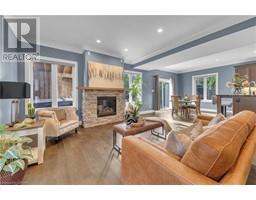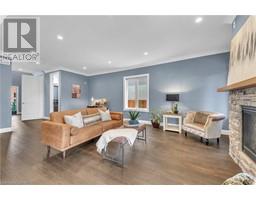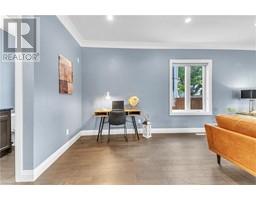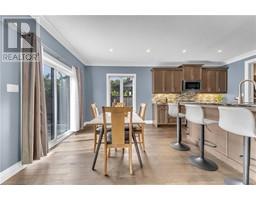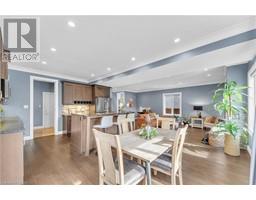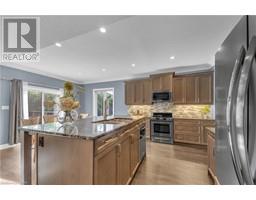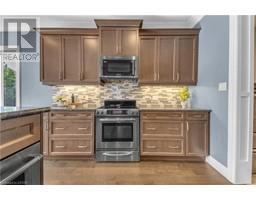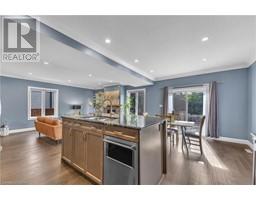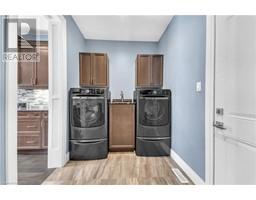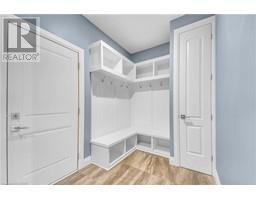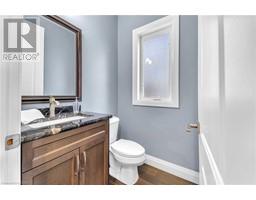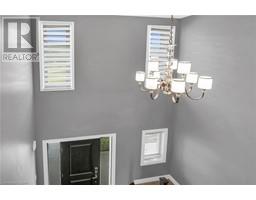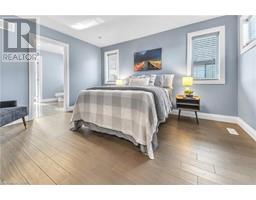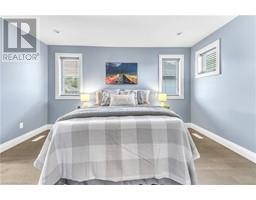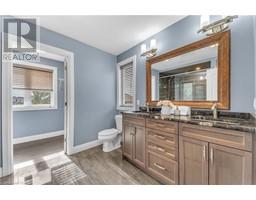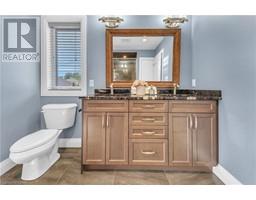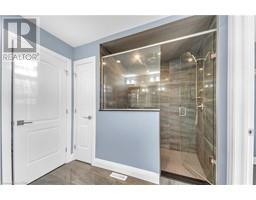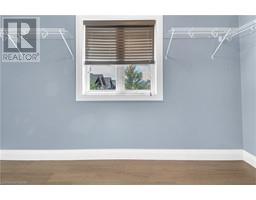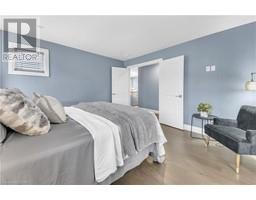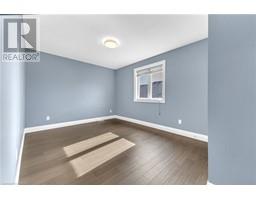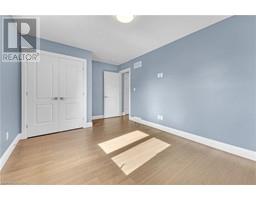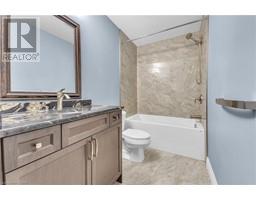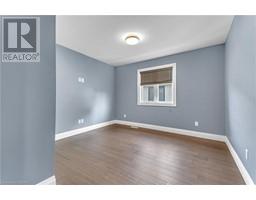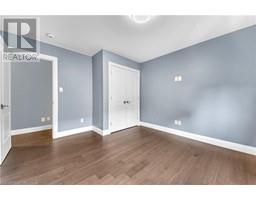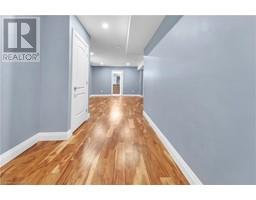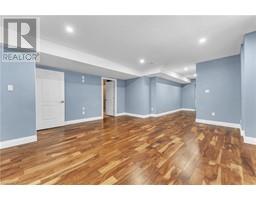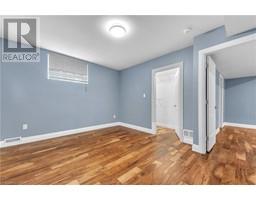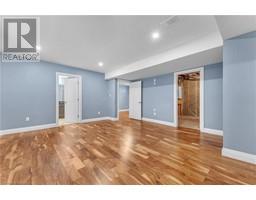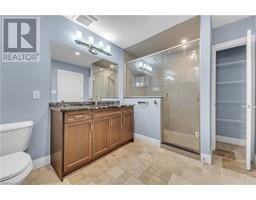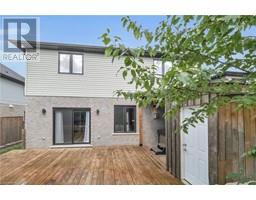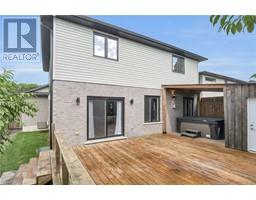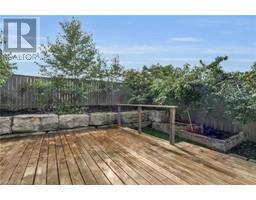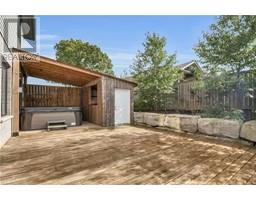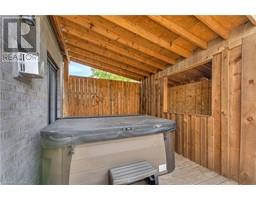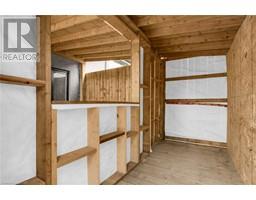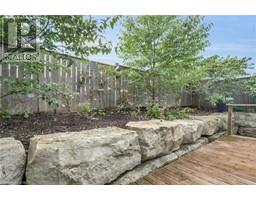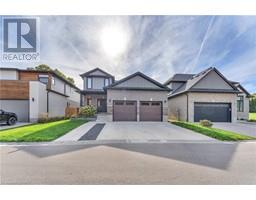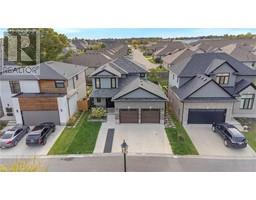| Bathrooms4 | Bedrooms4 |
| Property TypeSingle Family | Built in2016 |
| Building Area2747 |
|
This stunning two-storey home features 3+1 bedrooms, 3.5 baths and is located in a sought after Kilworth neighbourhood! Beautiful curb appeal with a concrete driveway and walkway leading up to the covered front porch. Stepping in you’ll find a bright two-storey foyer that leads through to the open concept main floor design. The expansive main floor features soaring 9-foot ceilings, elegant 8-foot doors, and a spacious great room anchored by a welcoming gas fireplace, ideal for hosting gatherings with loved ones. The family room features a gas fireplace with stone surround, plenty of windows allowing for natural sunlight and a dream kitchen with room for the entire family to enjoy with a large breakfast bar, stainless steel appliances and loads of storage space. Convenient main level laundry and mudroom with built-in cubbies to keep things organized plus a 2pc powder room complete the level. The second level offers 3 generously sized bedrooms including the primary suite with a luxurious 3pc ensuite and walk-in closet. The additional two bedrooms share a 4pc bath. A fully finished lower level features a large rec room – perfect for a movie room, play room or a separate space for a home office. Additional bedroom for guests or the teenager of the home plus another full bath and plenty of storage space. Stepping out into the backyard you’ll find a sprawling sundeck where you can entertain this summer having BBQ’s! Additional features of this home include neutral tones throughout, pot lights, carpet-free throughout and a double car garage with inside entry. Located within minutes to the community centre, parks and golf course plus a short drive to London! (id:53282) |
| Amenities NearbyPark, Shopping | Community FeaturesCommunity Centre |
| EquipmentWater Heater | FeaturesAutomatic Garage Door Opener |
| Maintenance Fee140.00 | Maintenance Fee Payment UnitMonthly |
| Maintenance Fee TypeLandscaping | OwnershipCondominium |
| Parking Spaces5 | Rental EquipmentWater Heater |
| TransactionFor sale | Zoning DescriptionUR1-21 |
| Bedrooms Main level3 | Bedrooms Lower level1 |
| AppliancesDishwasher, Dryer, Refrigerator, Stove, Washer, Microwave Built-in, Garage door opener | Architectural Style2 Level |
| Basement DevelopmentFinished | BasementFull (Finished) |
| Constructed Date2016 | Construction Style AttachmentDetached |
| CoolingCentral air conditioning | Exterior FinishBrick |
| Fireplace PresentYes | Fireplace Total1 |
| FoundationPoured Concrete | Bathrooms (Half)1 |
| Bathrooms (Total)4 | Heating FuelNatural gas |
| HeatingForced air | Size Interior2747.0000 |
| Storeys Total2 | TypeHouse |
| Utility WaterMunicipal water |
| Size Frontage45 ft | AmenitiesPark, Shopping |
| Landscape FeaturesLandscaped | SewerMunicipal sewage system |
| Size Depth100 ft |
| Level | Type | Dimensions |
|---|---|---|
| Second level | Full bathroom | 8'5'' x 12'5'' |
| Second level | Primary Bedroom | 15'0'' x 12'5'' |
| Second level | Bedroom | 16'0'' x 11'0'' |
| Second level | 4pc Bathroom | 5'0'' x 12'0'' |
| Second level | Bedroom | 11'5'' x 12'0'' |
| Lower level | Storage | 5'5'' x 11'8'' |
| Lower level | Utility room | 10'5'' x 10'0'' |
| Lower level | Bedroom | 12'0'' x 13'5'' |
| Lower level | 3pc Bathroom | 8'5'' x 13'0'' |
| Lower level | Recreation room | 18'8'' x 16'4'' |
| Main level | 2pc Bathroom | 5'0'' x 5'0'' |
| Main level | Laundry room | 7'0'' x 10'0'' |
| Main level | Kitchen | 10'7'' x 14'0'' |
| Main level | Dining room | 10'0'' x 14'0'' |
| Main level | Family room | 22'3'' x 13'0'' |
| Main level | Foyer | 10'0'' x 7'0'' |
Powered by SoldPress.

