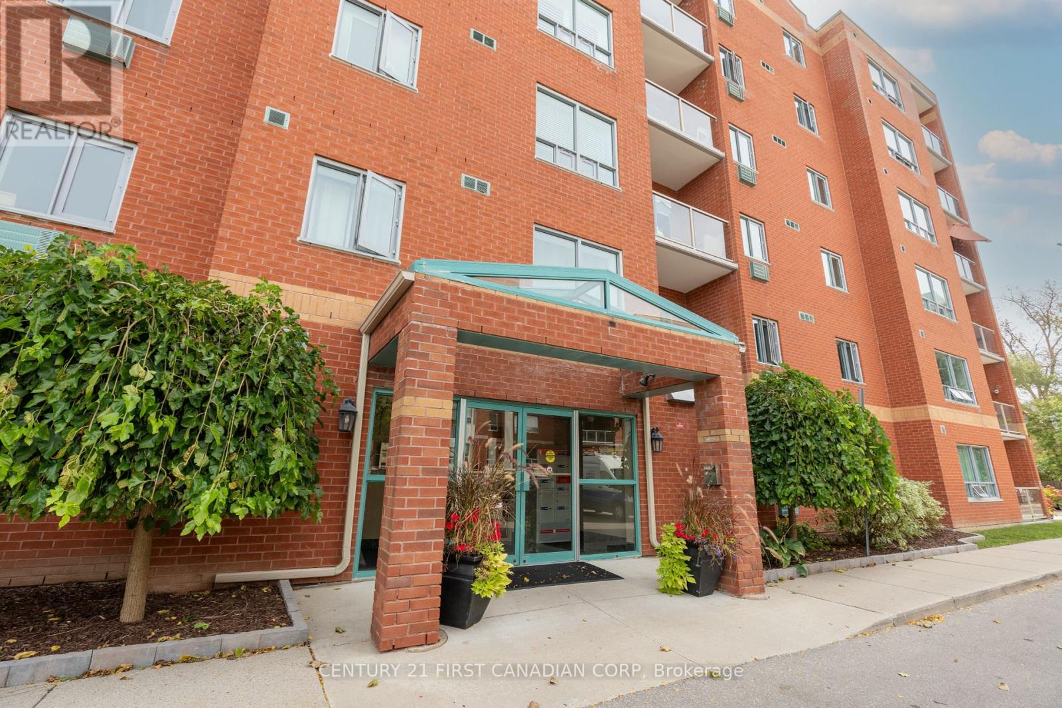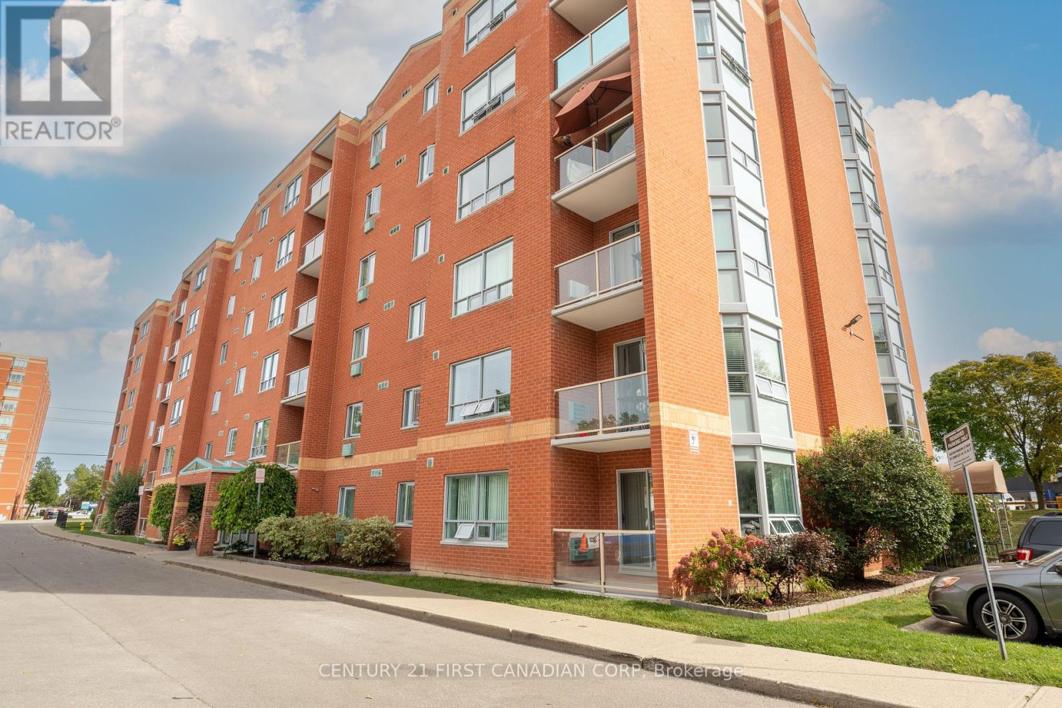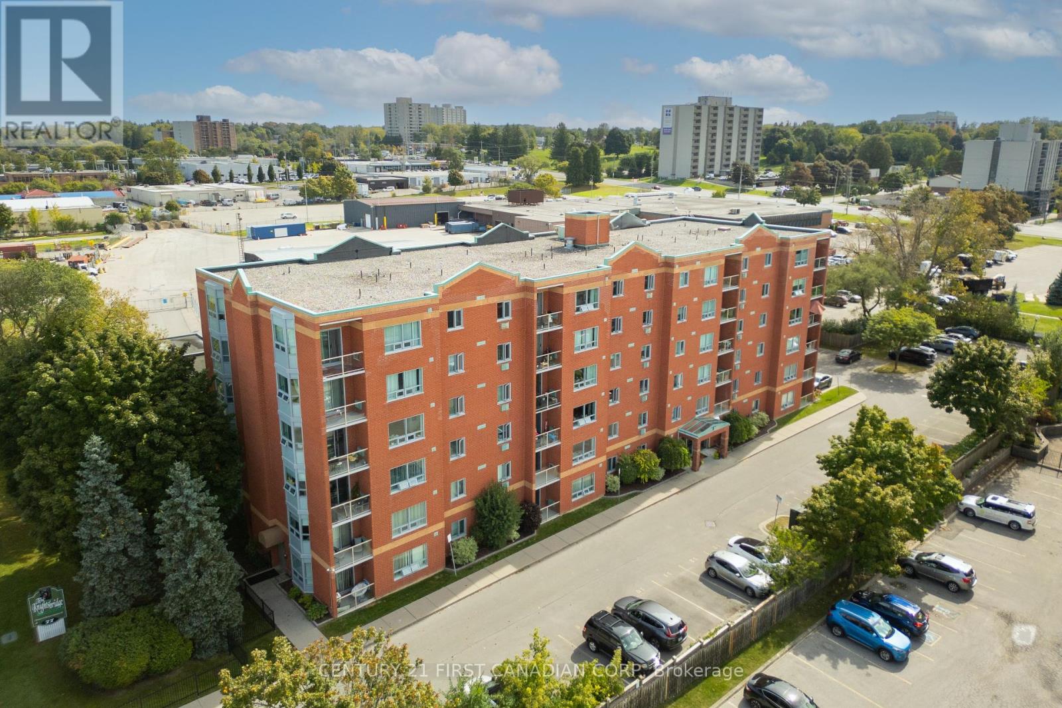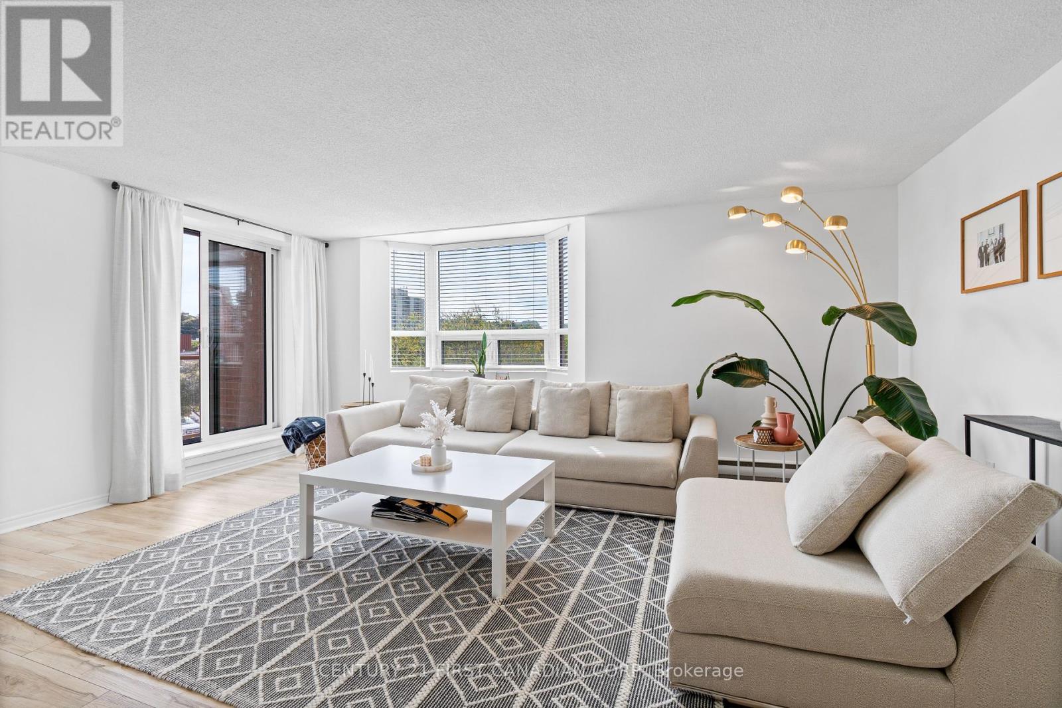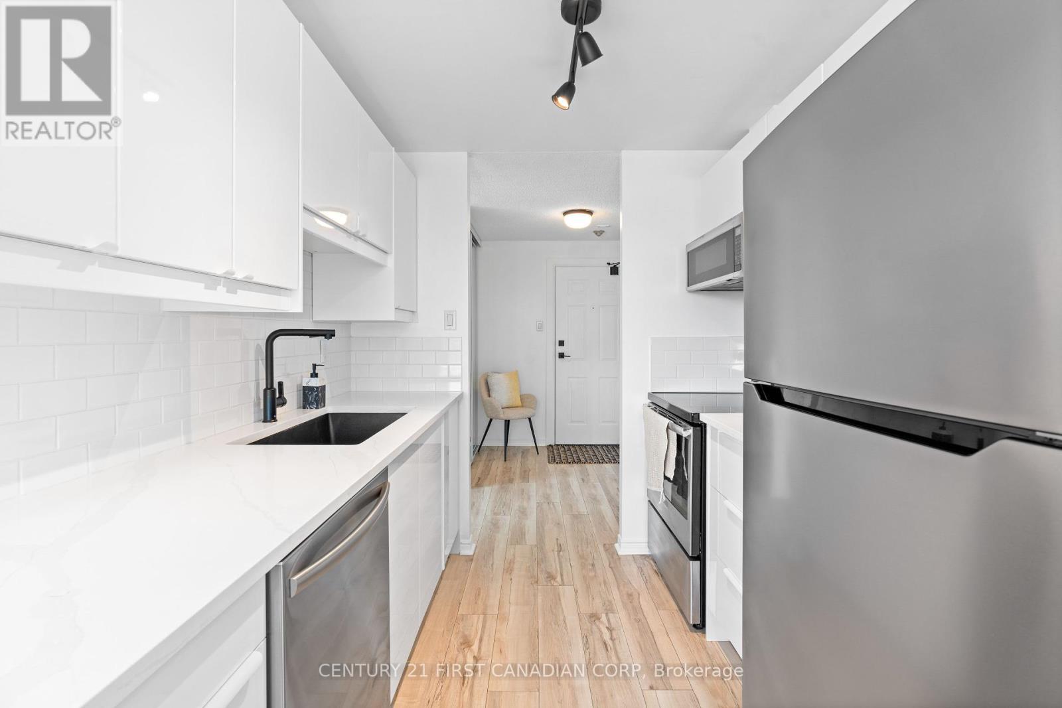407 - 77 Baseline Road W London, Ontario N6J 1V5
$369,900Maintenance, Parking
$635 Monthly
Maintenance, Parking
$635 MonthlyThis impeccably maintained and recently updated two-bedroom, two-bathroom condo is filled with natural light and offers breathtaking views through its large windows. The kitchen has been completely renovated, featuring new cabinetry, quartz countertops, a granite under-mount sink, a chic white subway tile backsplash, and soft-close drawers. Throughout the unit, luxury vinyl plank flooring enhances the aesthetic, while fresh paint and updated smart home light fixtures bring a modern touch to every room.The spacious primary bedroom includes a walk-in closet and a three-piece ensuite, which boasts a new bathroom vanity and a newly tiled shower. The second bedroom conveniently doubles as an office, making it perfect for remote work. Additionally, there is a four-piece main bathroom equipped with a new vanity. The laundry and utility room is located off the hallway that leads to the bedrooms.This unit is situated just a short distance from a variety of local amenities, including restaurants, shopping centres, parks, schools, and Victoria Hospital. Don't miss out on the chance to own this beautifully updated and meticulously maintained condo. (id:53282)
Property Details
| MLS® Number | X11911206 |
| Property Type | Single Family |
| Community Name | South E |
| CommunityFeatures | Pet Restrictions |
| Features | Lighting, Balcony, In Suite Laundry |
| ParkingSpaceTotal | 1 |
Building
| BathroomTotal | 2 |
| BedroomsAboveGround | 2 |
| BedroomsTotal | 2 |
| Appliances | Water Heater |
| CoolingType | Wall Unit |
| ExteriorFinish | Brick |
| HeatingFuel | Electric |
| HeatingType | Baseboard Heaters |
| SizeInterior | 999.992 - 1198.9898 Sqft |
| Type | Apartment |
Land
| Acreage | No |
Rooms
| Level | Type | Length | Width | Dimensions |
|---|---|---|---|---|
| Main Level | Foyer | 2.68 m | 2.59 m | 2.68 m x 2.59 m |
| Main Level | Living Room | 4.6 m | 5.39 m | 4.6 m x 5.39 m |
| Main Level | Kitchen | 2.43 m | 2.4 m | 2.43 m x 2.4 m |
| Main Level | Dining Room | 4.32 m | 2.28 m | 4.32 m x 2.28 m |
| Main Level | Primary Bedroom | 4.08 m | 3.9 m | 4.08 m x 3.9 m |
| Main Level | Bathroom | 2.46 m | 1.43 m | 2.46 m x 1.43 m |
| Main Level | Bedroom 2 | 3.08 m | 3.9 m | 3.08 m x 3.9 m |
| Main Level | Laundry Room | 2.4 m | 1.43 m | 2.4 m x 1.43 m |
| Main Level | Bathroom | 2.49 m | 1.43 m | 2.49 m x 1.43 m |
https://www.realtor.ca/real-estate/27774611/407-77-baseline-road-w-london-south-e
Interested?
Contact us for more information
Ashlynn Read
Salesperson


