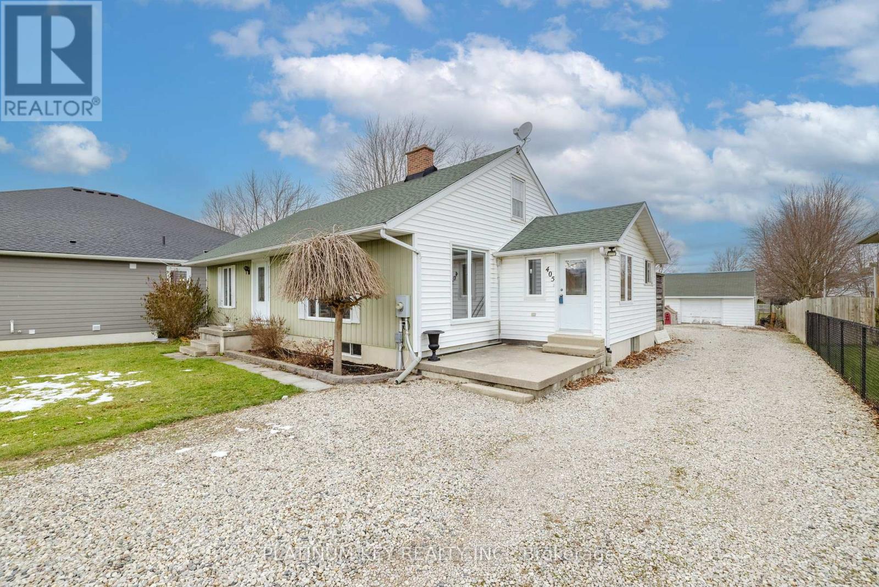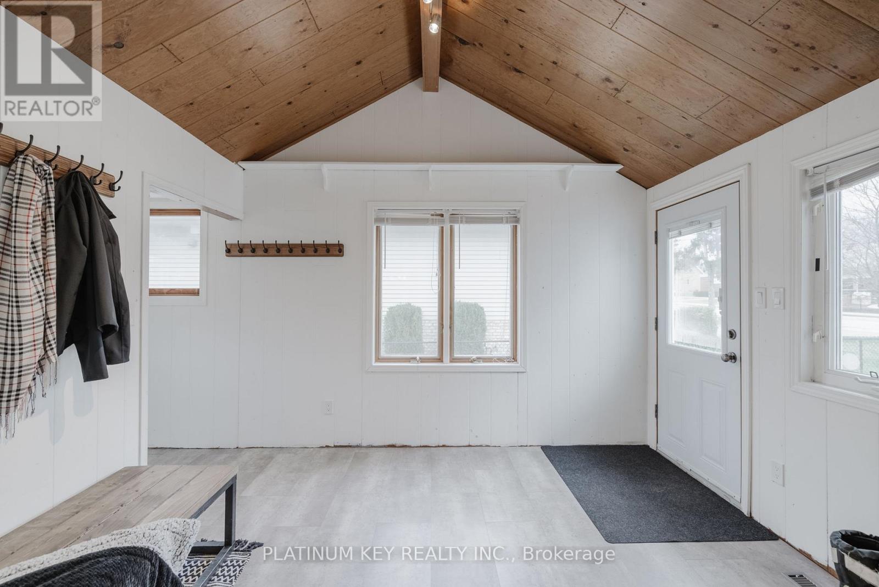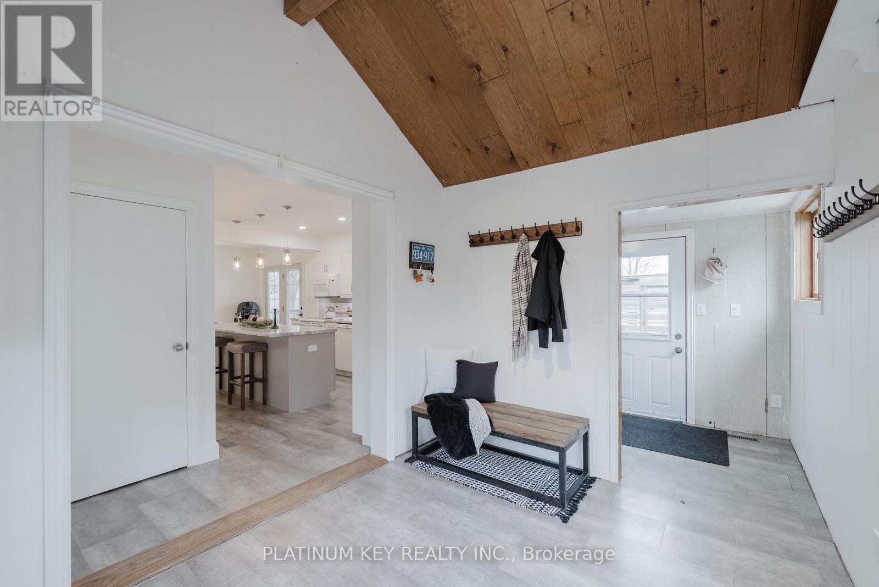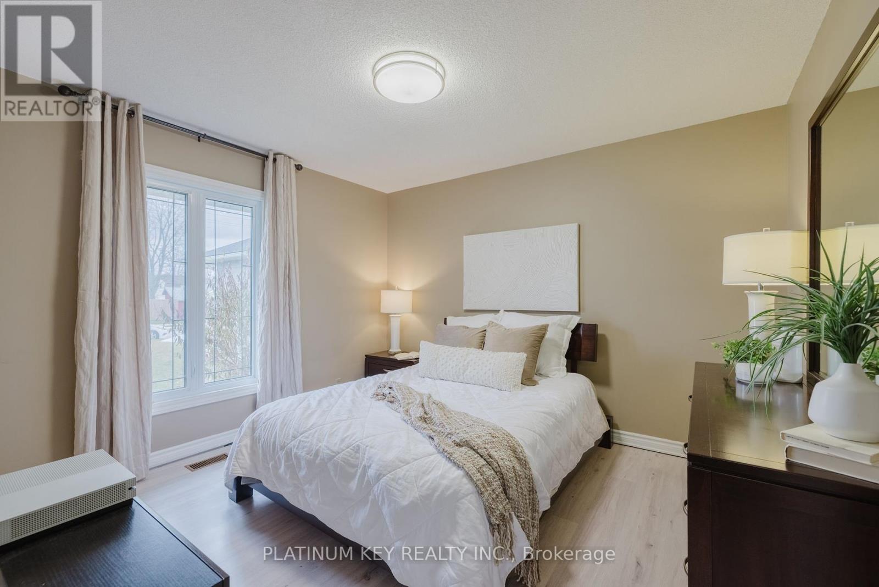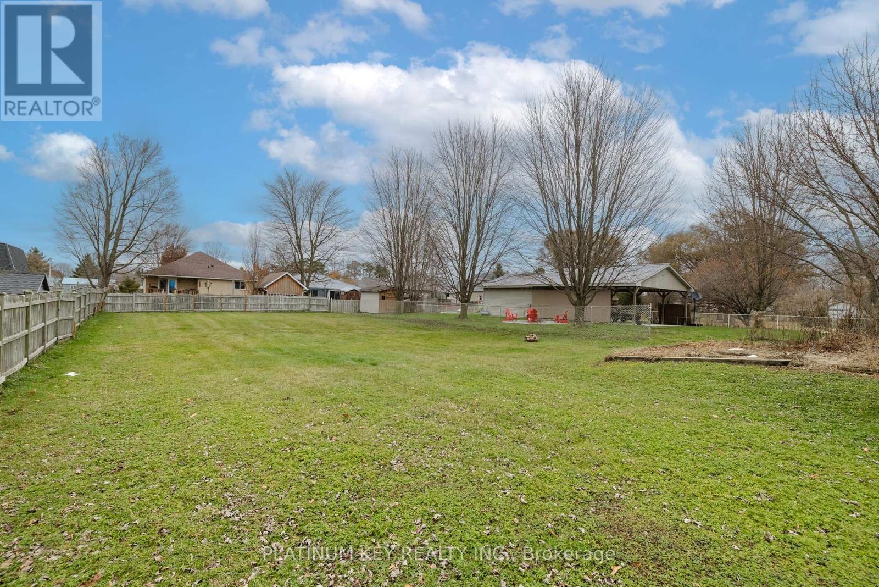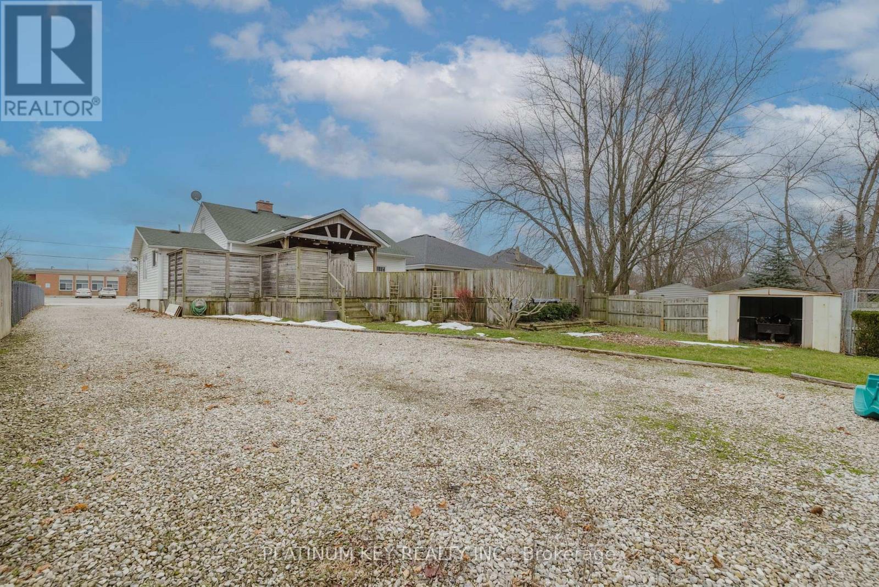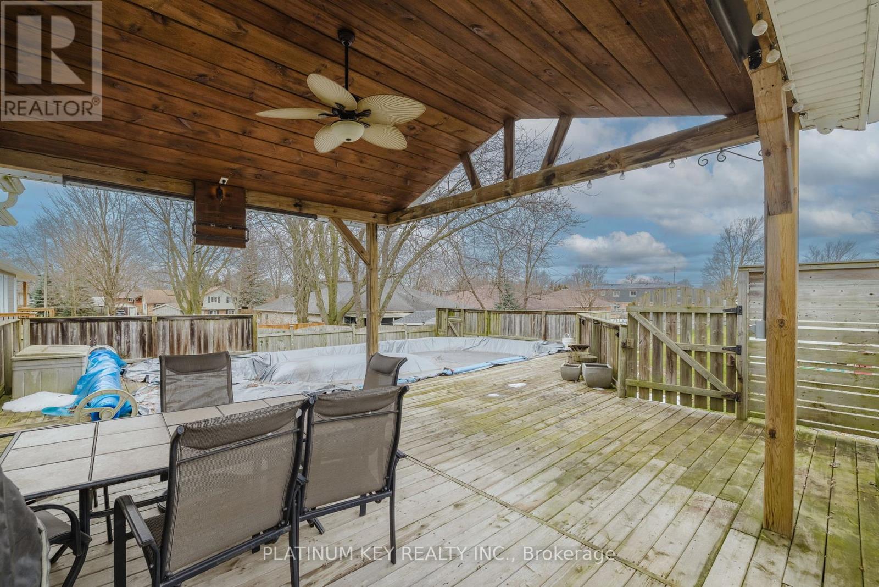3 Bedroom
1 Bathroom
Bungalow
Fireplace
Above Ground Pool
Central Air Conditioning
Forced Air
$539,900
This charming bungalow is situated in a delightful small town located between Sarnia & London within close proximity to Lake Huron making it perfect for commuters and locals alike. The home features a spacious and inviting layout with two generously sized bedrooms on the main floor and a beautifully updated kitchen & bathroom plus so much more! The modern kitchen is a chefs dream, boasting a large center island, ideal for meal prep or gathering with family and friends, plus under cabinet lighting & loads of storage. The living room is a bright and cozy retreat with expansive windows that flood the space with natural light, a wood-burning fireplace, and built-in shelving for added character and storage. Main floor laundry & spacious mud-room entry is a bonus! A staircase leads to an unfinished attic space, offering endless possibilities to expand your living area or create your dream hideaway. The finished basement includes a bar area, perfect for entertaining, a third bedroom (window size is not to code) with attached roughed-in 2nd bathroom. Step out the kitchen doors onto the huge deck with a 15 x 15ft covered area & salt water heated above ground pool. For hobbyists or car enthusiasts, the 20 x 30 ft (approx.) detached garage/workshop with hydro & propane hookup is where you will want to be! The expansive 66 x 332 ft lot provides plenty of space for the kids & pets to play and has ample parking for 10+ vehicles, plus plenty of space for an RV or other recreational toys. This property offers the perfect blend of small-town charm, modern living, and space for all the things you love to do. New sump pump in 2021. Room measurements as per floor plan in photos. (id:53282)
Property Details
|
MLS® Number
|
X11891567 |
|
Property Type
|
Single Family |
|
Community Name
|
Watford |
|
AmenitiesNearBy
|
Park, Place Of Worship, Schools |
|
CommunityFeatures
|
Community Centre |
|
EquipmentType
|
Water Heater - Gas |
|
Features
|
Carpet Free, Sump Pump |
|
ParkingSpaceTotal
|
10 |
|
PoolType
|
Above Ground Pool |
|
RentalEquipmentType
|
Water Heater - Gas |
|
Structure
|
Porch, Deck, Shed, Workshop |
Building
|
BathroomTotal
|
1 |
|
BedroomsAboveGround
|
2 |
|
BedroomsBelowGround
|
1 |
|
BedroomsTotal
|
3 |
|
Amenities
|
Canopy, Fireplace(s) |
|
Appliances
|
Dishwasher, Dryer, Refrigerator, Stove, Washer |
|
ArchitecturalStyle
|
Bungalow |
|
BasementDevelopment
|
Finished |
|
BasementType
|
N/a (finished) |
|
ConstructionStyleAttachment
|
Detached |
|
CoolingType
|
Central Air Conditioning |
|
ExteriorFinish
|
Aluminum Siding, Vinyl Siding |
|
FireplacePresent
|
Yes |
|
FoundationType
|
Poured Concrete |
|
HeatingFuel
|
Natural Gas |
|
HeatingType
|
Forced Air |
|
StoriesTotal
|
1 |
|
Type
|
House |
|
UtilityWater
|
Municipal Water |
Parking
Land
|
Acreage
|
No |
|
FenceType
|
Fenced Yard |
|
LandAmenities
|
Park, Place Of Worship, Schools |
|
Sewer
|
Sanitary Sewer |
|
SizeDepth
|
332 Ft |
|
SizeFrontage
|
66 Ft |
|
SizeIrregular
|
66 X 332 Ft |
|
SizeTotalText
|
66 X 332 Ft|1/2 - 1.99 Acres |
|
ZoningDescription
|
R1 |
Rooms
| Level |
Type |
Length |
Width |
Dimensions |
|
Basement |
Study |
6.03 m |
4.79 m |
6.03 m x 4.79 m |
|
Basement |
Recreational, Games Room |
6.53 m |
7.25 m |
6.53 m x 7.25 m |
|
Basement |
Bedroom 3 |
3.61 m |
3.59 m |
3.61 m x 3.59 m |
|
Basement |
Utility Room |
2.94 m |
3.24 m |
2.94 m x 3.24 m |
|
Main Level |
Mud Room |
2.53 m |
3.4 m |
2.53 m x 3.4 m |
|
Main Level |
Kitchen |
3.93 m |
4.41 m |
3.93 m x 4.41 m |
|
Main Level |
Dining Room |
2.94 m |
4.41 m |
2.94 m x 4.41 m |
|
Main Level |
Living Room |
8.08 m |
3.97 m |
8.08 m x 3.97 m |
|
Main Level |
Primary Bedroom |
3.48 m |
3.52 m |
3.48 m x 3.52 m |
|
Main Level |
Bedroom 2 |
10.5 m |
11.11 m |
10.5 m x 11.11 m |
|
Main Level |
Laundry Room |
2.53 m |
1.57 m |
2.53 m x 1.57 m |
Utilities
https://www.realtor.ca/real-estate/27735128/405-victoria-street-warwick-watford-watford

