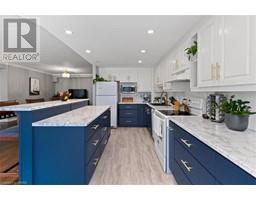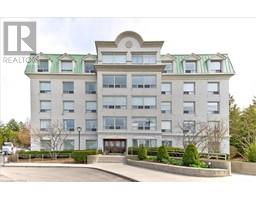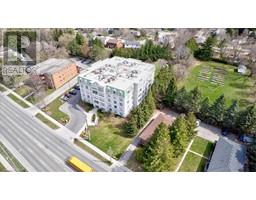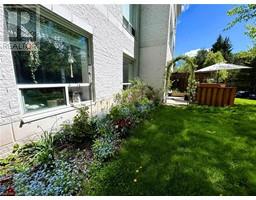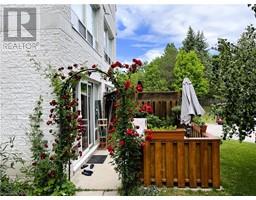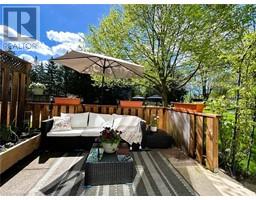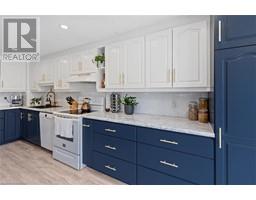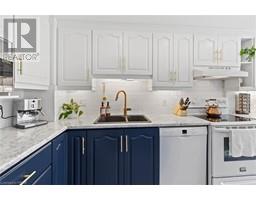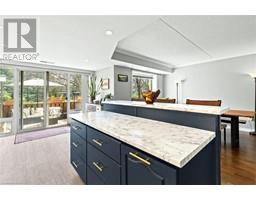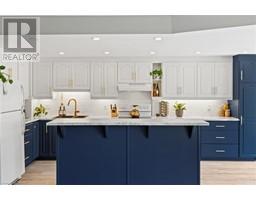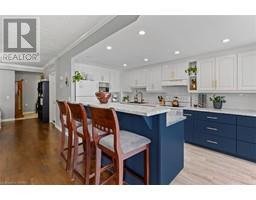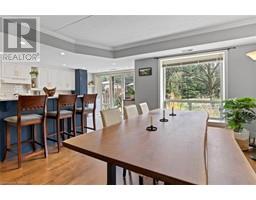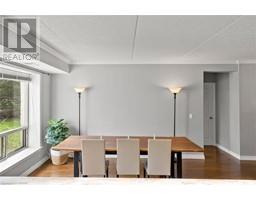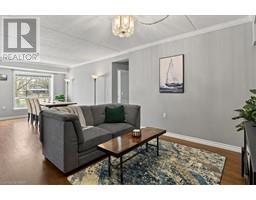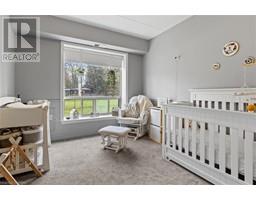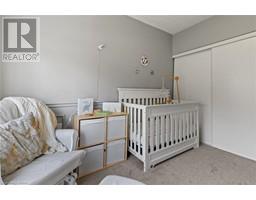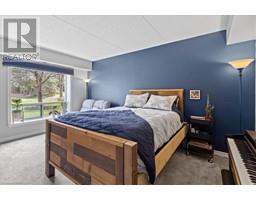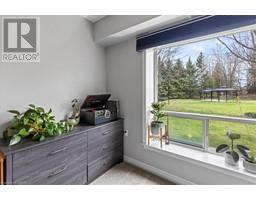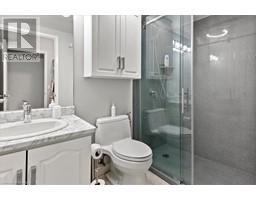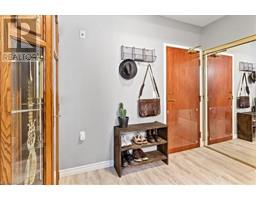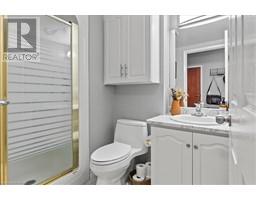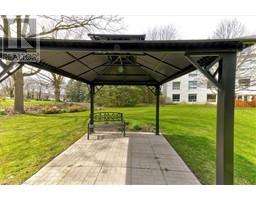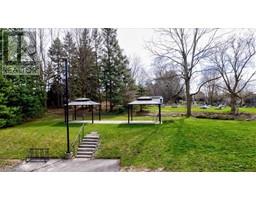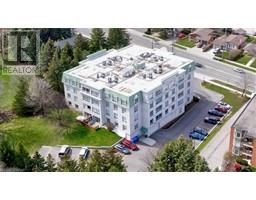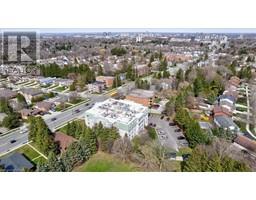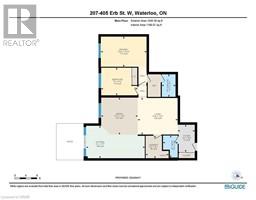| Bathrooms2 | Bedrooms2 |
| Property TypeSingle Family | Built in1997 |
| Building Area1290 |
|
A rare and unique opportunity in the much sought-after Chateau Brittany, nestled just steps away from Uptown Waterloo. Boasting a bright and meticulously updated two-bedroom, two-bathroom condo spanning 1290 sq ft. The standout feature of this beautiful condo is its lovely walkout patio, providing a rare taste of backyard living within a condo setting. Inside, the kitchen has been tastefully updated and expanded, featuring ample countertop space for all your culinary pursuits. The open-concept living/dining area features stunning refinished hardwood floors and offers plenty of room for customization, whether for dining, relaxation, or creating a home office space. Step into the spacious bedrooms for tranquil views of lush greenery and charming gazebos. The primary bedroom boasts a walk-in closet and a beautifully renovated 3-piece ensuite bathroom. Additional conveniences include in-suite laundry and ample storage. Residents of this classic condo enjoy access to an array of amenities, including an exercise room and a party room with its own kitchenette for gatherings and events. Outside, enjoy the condo’s professionally manicured lawn and gardens as well as a wide field beside the unit that features community gardens. Grocery stores and other amenities are within easy walking distance. Whether you're downsizing or embarking on your homeownership journey, seize the opportunity to make this your new home sweet home. Contact your Realtor today to schedule a showing and experience the unparalleled charm of 405 Erb Street firsthand. (id:53282) Please visit : Multimedia link for more photos and information |
| Amenities NearbyPlace of Worship, Playground, Public Transit, Schools, Shopping | FeaturesSouthern exposure, Paved driveway |
| Maintenance Fee605.00 | Maintenance Fee Payment UnitMonthly |
| Maintenance Fee TypeInsurance, Common Area Maintenance, Landscaping, Property Management, Water, Parking | OwnershipCondominium |
| Parking Spaces1 | TransactionFor sale |
| Zoning DescriptionGR |
| Bedrooms Main level2 | Bedrooms Lower level0 |
| AmenitiesExercise Centre, Party Room | AppliancesDishwasher, Dryer, Refrigerator, Stove, Water softener, Washer, Hood Fan, Window Coverings |
| BasementNone | Constructed Date1997 |
| Construction MaterialConcrete block, Concrete Walls | Construction Style AttachmentAttached |
| CoolingCentral air conditioning | Exterior FinishConcrete, Steel |
| Fire ProtectionSmoke Detectors | Bathrooms (Total)2 |
| Heating FuelNatural gas | HeatingForced air |
| Size Interior1290.0000 | Storeys Total1 |
| TypeApartment | Utility WaterMunicipal water |
| AmenitiesPlace of Worship, Playground, Public Transit, Schools, Shopping | Landscape FeaturesLandscaped |
| SewerMunicipal sewage system |
| Level | Type | Dimensions |
|---|---|---|
| Main level | Utility room | 8'3'' x 8'1'' |
| Main level | 3pc Bathroom | 5'4'' x 7'10'' |
| Main level | Foyer | 6'1'' x 9'9'' |
| Main level | Bedroom | 13'0'' x 9'11'' |
| Main level | Full bathroom | 4'11'' x 8'1'' |
| Main level | Primary Bedroom | 16'4'' x 10'10'' |
| Main level | Living room | 14'3'' x 13'2'' |
| Main level | Dining room | 13'1'' x 13'2'' |
| Main level | Kitchen | 21'0'' x 11'7'' |
Powered by SoldPress.

