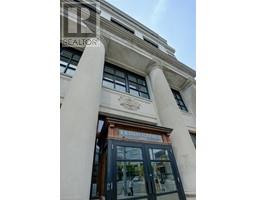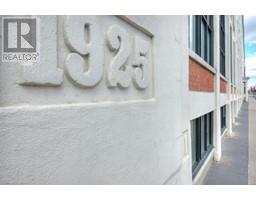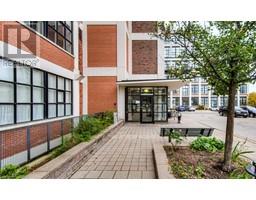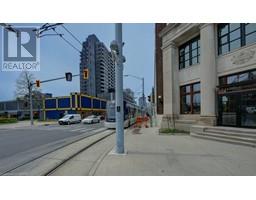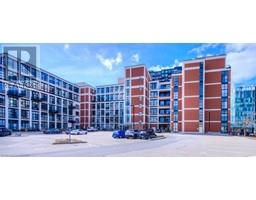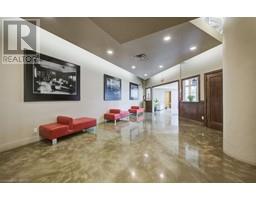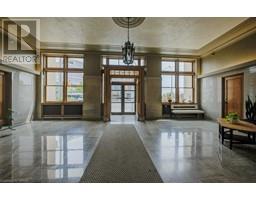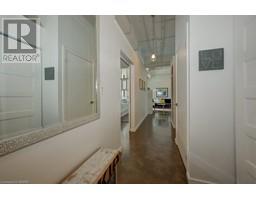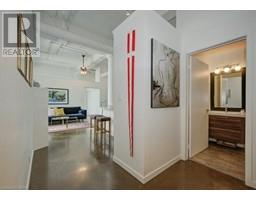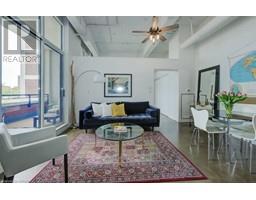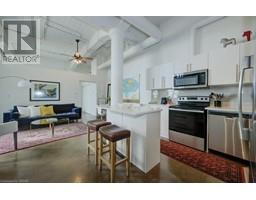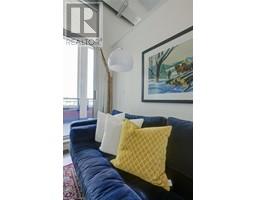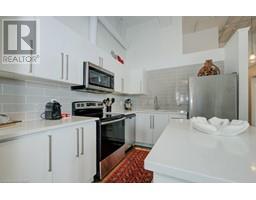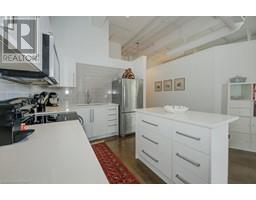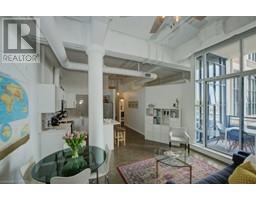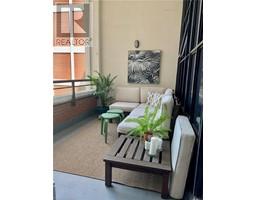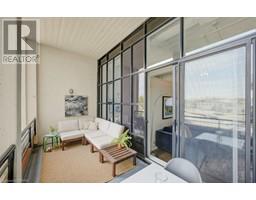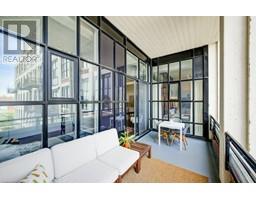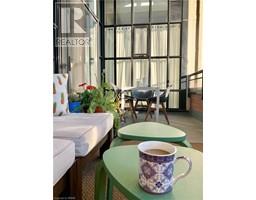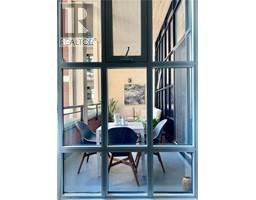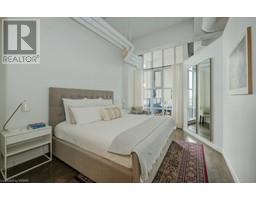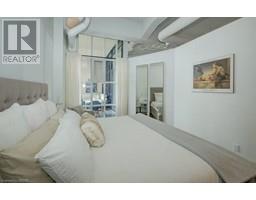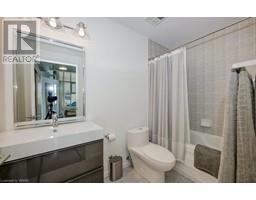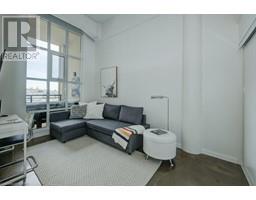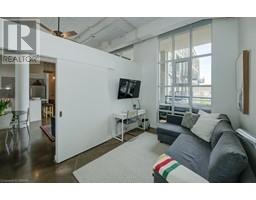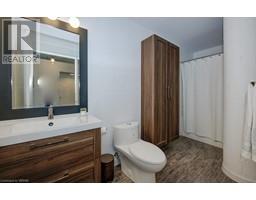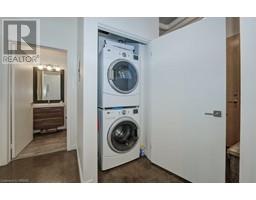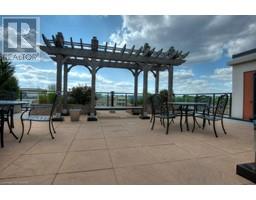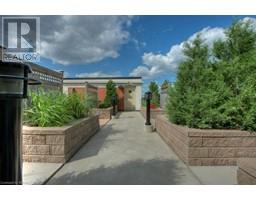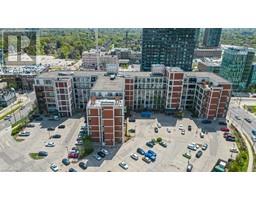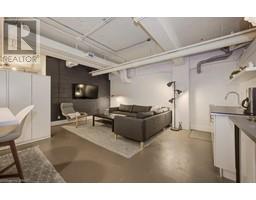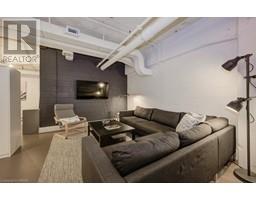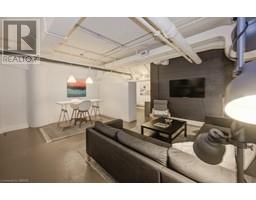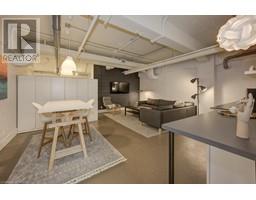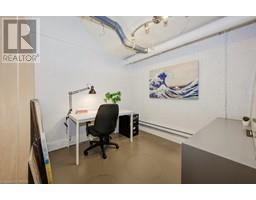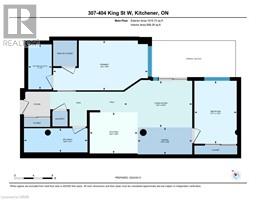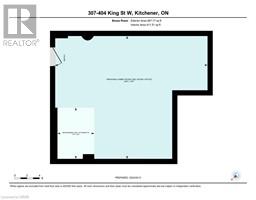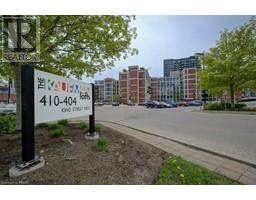| Bathrooms2 | Bedrooms2 |
| Property TypeSingle Family | Building Area1400 |
|
Own a stunning 2 bed, 2 bath, 2 parking space Condo in the historic Kaufman Lofts. An ADDITIONAL 500 SQ FT of private Studio/Hobby Room space, with endless uses, comes with this unit (office, gym, workshop, personal rec room, the choice is yours!!). Total living space is approximately 1,400 square feet! There are only 6 of these bonus rooms in the building, making this a rare opportunity! This unit also has a private covered Terrace/balcony to enjoy morning coffee or evening cocktails, an ample storage locker and shows like a model home! This is the perfect downsize or first home!. This gorgeous condo has a relaxed vintage vibe. You’ll love the soaring 13 foot ceilings, polished concrete floors and floor to ceiling windows. The large primary bedroom has a walk-in closet and ensuite 4 piece bath. Complete with In-suite laundry and a 2nd bedroom and a second 4 piece bath. The new Kitchen with island for extra storage, new cabinetry, quartz countertops and tile backsplash. The living/dining space leads to the covered terrace. Walkability score is high for this location. Just steps from Google and Communitech, walk to cafés, restaurants, boutique shopping, and groceries. LRT stop just outside the building will get you where you're going in minutes including Universities, Uptown, Library and Centre in The Square. Building amenities include: Rooftop Patio with BBQ and spectacular views of the city. Large Historic Party room with full kitchen, and Bike Storage Room. * Condo fees include all utilities except Hydro. The history of the Kaufman Lofts is of Historical significance dating back to their original construction 1908-1925. - The King Street entranceway is Vintage Grandiose with polished floors, sky high ceilings and pictorial photography taken of the then workers. Exterior Preserved. Interior transformed with the features you would expect. Located in the heart of the city. (id:53282) Please visit : Multimedia link for more photos and information Open House : 19/05/2024 02:00:00 PM -- 19/05/2024 04:30:00 PM |
| Amenities NearbyHospital, Park, Place of Worship, Public Transit, Shopping | FeaturesWet bar, Balcony |
| Maintenance Fee1125.00 | Maintenance Fee Payment UnitMonthly |
| Maintenance Fee TypeInsurance, Heat, Property Management, Water, Parking | OwnershipCondominium |
| Parking Spaces2 | StorageLocker |
| TransactionFor sale | Zoning DescriptionD6 |
| Bedrooms Main level2 | Bedrooms Lower level0 |
| AmenitiesParty Room | AppliancesDishwasher, Dryer, Refrigerator, Stove, Water softener, Wet Bar, Washer, Microwave Built-in, Hood Fan, Window Coverings |
| BasementNone | Construction Style AttachmentAttached |
| CoolingCentral air conditioning | Exterior FinishBrick, Stucco |
| Fire ProtectionAlarm system, Security system | FixtureCeiling fans |
| Bathrooms (Total)2 | HeatingForced air |
| Size Interior1400.0000 | Storeys Total1 |
| TypeApartment | Utility WaterMunicipal water |
| AmenitiesHospital, Park, Place of Worship, Public Transit, Shopping | SewerMunicipal sewage system |
| Level | Type | Dimensions |
|---|---|---|
| Lower level | Other | 5'11'' x 8'2'' |
| Lower level | Recreation room | 24'4'' x 19'7'' |
| Main level | 4pc Bathroom | 13'3'' x 5'1'' |
| Main level | Full bathroom | 9'6'' x 5'0'' |
| Main level | Bedroom | 13'3'' x 8'11'' |
| Main level | Primary Bedroom | 20'0'' x 10'6'' |
| Main level | Living room | 14'4'' x 9'10'' |
| Main level | Dining room | 11'6'' x 5'8'' |
| Main level | Kitchen | 10'8'' x 8'8'' |
Powered by SoldPress.

