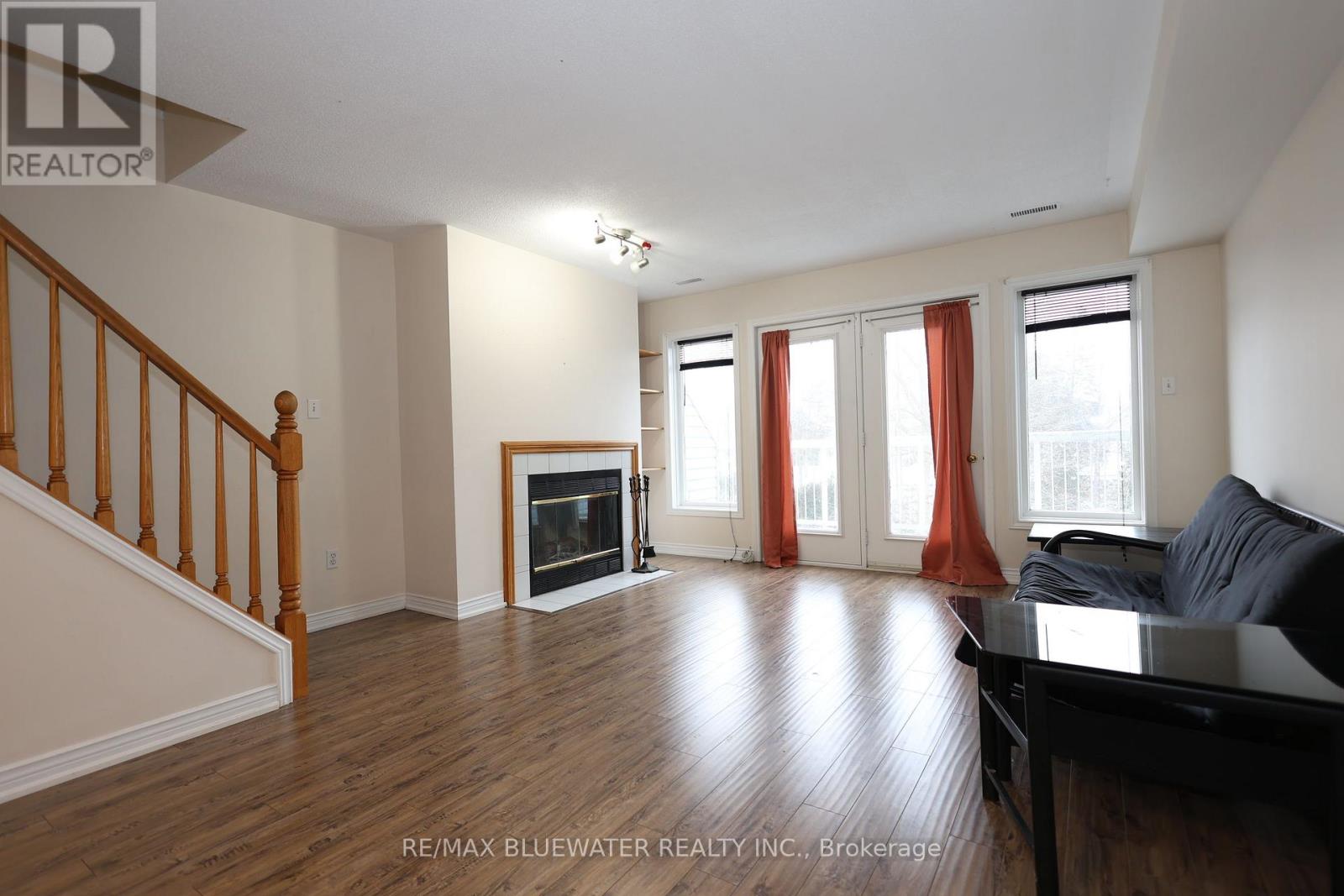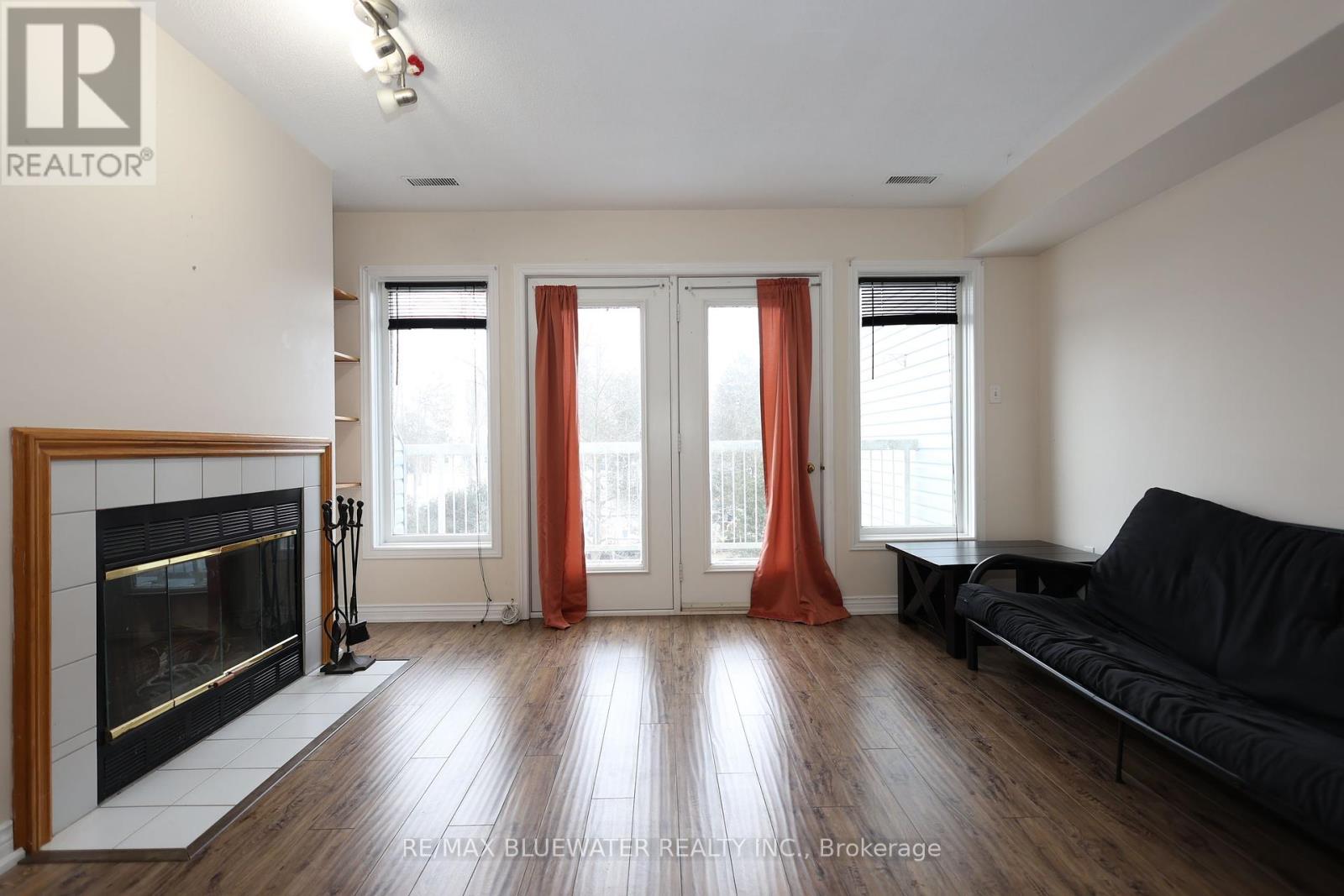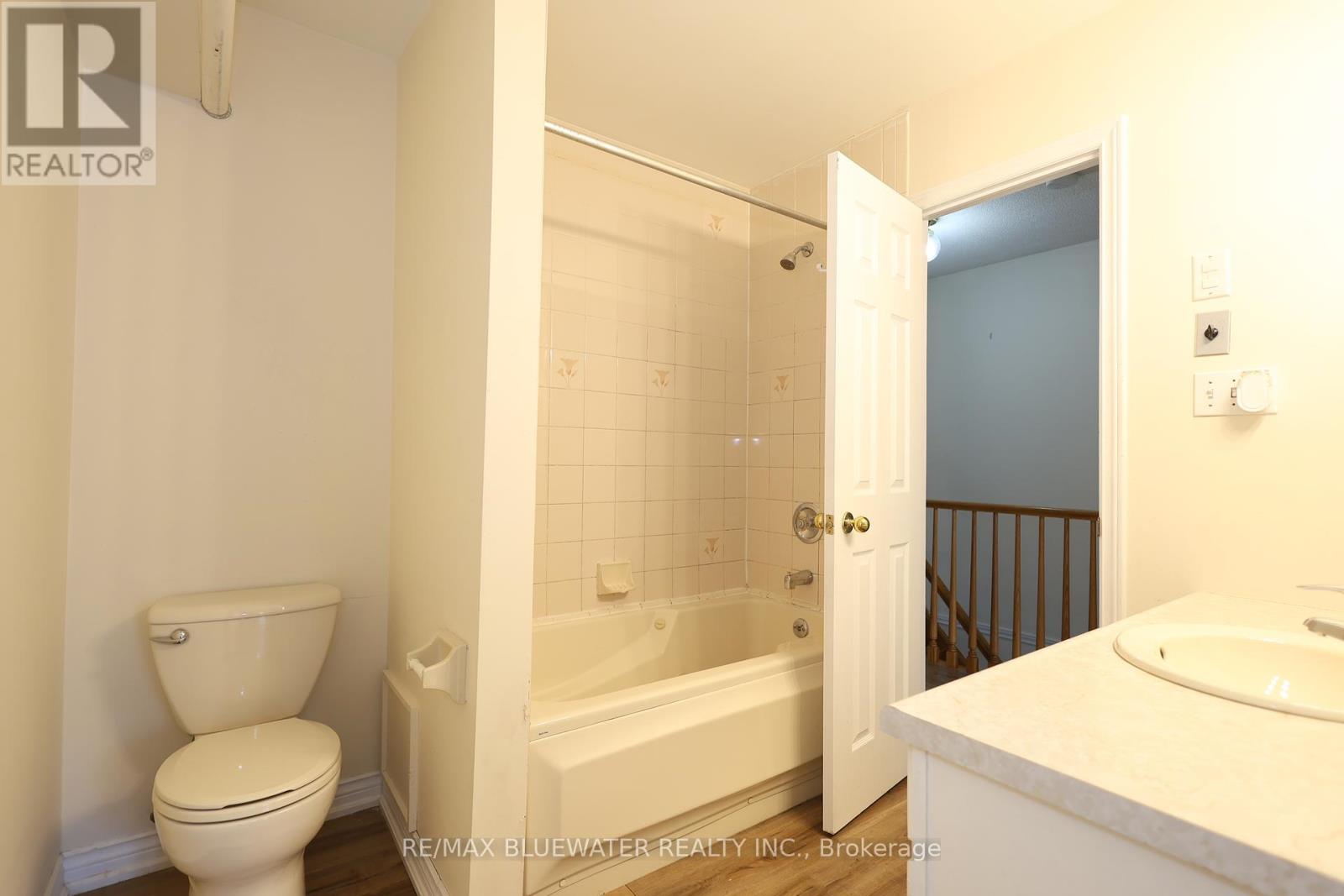4 - 48 Ontario Street S Lambton Shores, Ontario N0M 1T0
$2,250 Monthly
Riverfront condo in the heart of Grand Bend at Harbour Gate. A quiet gated community along the Ausable River. Short walk to the heart of Grand Bend and shores of Lake Huron. 3 bedroom 1 1/2 bath unit available for $2250 / month plus utilities. Owner pays taxes and condo fees. Inside the condo you have a spacious living room with an amazing view overlooking the Ausable River. Galley style kitchen and dinette with lots of natural light throughout the condo. Main floor offers a spacious bedroom and a 2 piece bathroom. Second level primary bedroom with river views, double closets and cheater access to the second level full bathroom. This level is completed with the third bedroom with double closets and a separate laundry room. Unit is efficient with new gas furnace, new central air unit and new gas hot water heater. Condo amenities include tennis courts, outdoor pool with tanning deck, firepit area and lots of green space all overlooking the river. Parking included for one car plus lots of visitor parking. Come live the Grand Bend lifestyle today on the river just a short walk from the sandy shores of Lake Huron and all the Grand Bend amenities. **** EXTRAS **** 1 Year minimum, long term rental preferred. (id:53282)
Property Details
| MLS® Number | X11911654 |
| Property Type | Single Family |
| Community Name | Grand Bend |
| AmenitiesNearBy | Beach, Marina, Public Transit |
| CommunityFeatures | Pets Not Allowed |
| Features | Flat Site, Balcony, In Suite Laundry |
| ParkingSpaceTotal | 1 |
| PoolType | Outdoor Pool |
| Structure | Tennis Court, Porch |
| ViewType | River View, Direct Water View |
| WaterFrontType | Waterfront |
Building
| BathroomTotal | 2 |
| BedroomsAboveGround | 3 |
| BedroomsTotal | 3 |
| Amenities | Visitor Parking |
| Appliances | Water Heater, Dryer, Refrigerator, Stove, Washer |
| CoolingType | Central Air Conditioning |
| ExteriorFinish | Vinyl Siding |
| HalfBathTotal | 1 |
| HeatingFuel | Natural Gas |
| HeatingType | Forced Air |
| StoriesTotal | 2 |
| SizeInterior | 1399.9886 - 1598.9864 Sqft |
| Type | Row / Townhouse |
Land
| AccessType | Year-round Access, Private Docking |
| Acreage | No |
| LandAmenities | Beach, Marina, Public Transit |
| SurfaceWater | River/stream |
Rooms
| Level | Type | Length | Width | Dimensions |
|---|---|---|---|---|
| Second Level | Bedroom | 3.6 m | 4.6 m | 3.6 m x 4.6 m |
| Second Level | Bedroom | 3.6 m | 4.5 m | 3.6 m x 4.5 m |
| Second Level | Bathroom | 2.4 m | 2.3 m | 2.4 m x 2.3 m |
| Second Level | Laundry Room | 2 m | 2.4 m | 2 m x 2.4 m |
| Main Level | Bedroom | 3.2 m | 3.6 m | 3.2 m x 3.6 m |
| Main Level | Living Room | 6 m | 4.5 m | 6 m x 4.5 m |
| Main Level | Kitchen | 2.5 m | 2.5 m | 2.5 m x 2.5 m |
| Main Level | Bathroom | 1 m | 2.1 m | 1 m x 2.1 m |
Interested?
Contact us for more information
Garrett Pedlar
Salesperson
46 Ontario St. S.
Grand Bend, Ontario N0M 1T0
Mark Pedlar
Broker
46 Ontario St. S.
Grand Bend, Ontario N0M 1T0




































