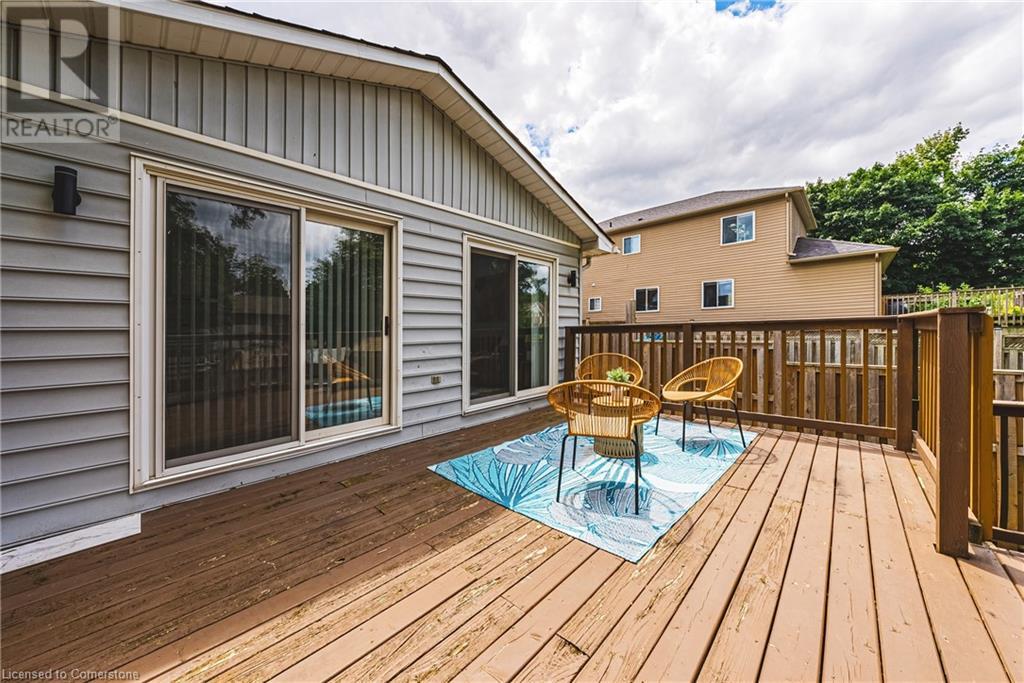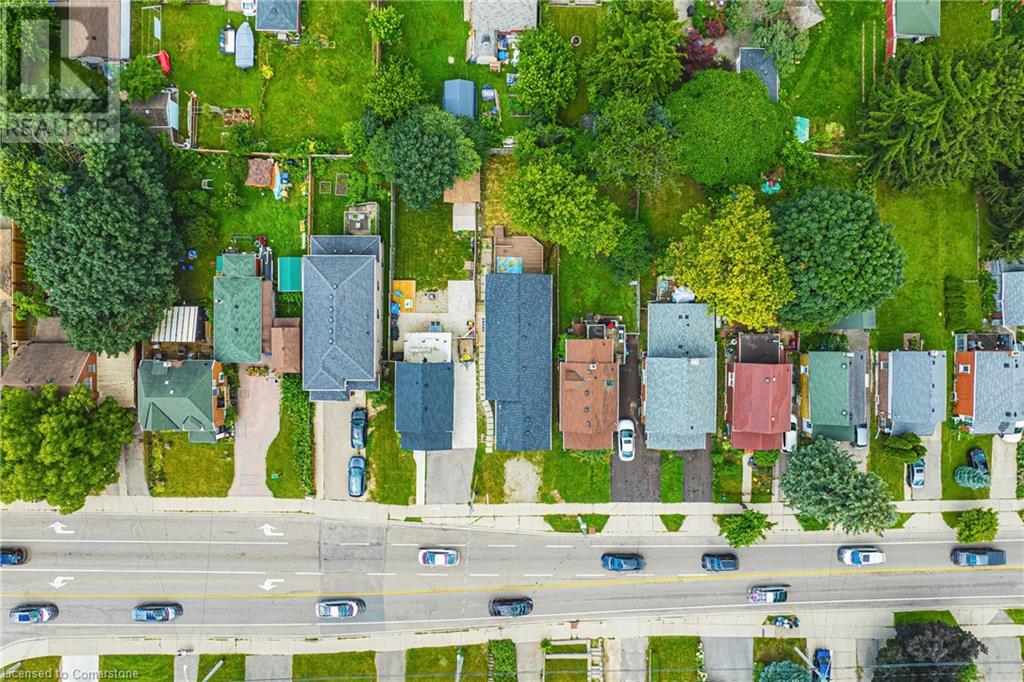398 Victoria Street S Kitchener, Ontario N2M 3A5
$649,900
Beautifully bright renovated 3-bedroom, 2-bathroom bungalow, updated in 2021 and completely move-in ready. The backyard has a large deck and gives you ultimate privacy to relax and unwind. Located in a prime area near Downtown Kitchener, this home offers convenience, comfort, and modern amenities. Living here you have easy access to public transit, shopping, and various dining options. It’s also close to the charming Belmont Village and just a short walk to Victoria Park which offers an unbelievable playground, splash pad, basketball courts, picnic areas, trails, and ponds. It is a family and pet-friendly park where you can enjoy walking, running, biking or roller skating. A must-see! (id:53282)
Property Details
| MLS® Number | 40667054 |
| Property Type | Single Family |
| AmenitiesNearBy | Park, Public Transit, Schools, Shopping |
| EquipmentType | Water Heater |
| Features | Sump Pump |
| ParkingSpaceTotal | 3 |
| RentalEquipmentType | Water Heater |
Building
| BathroomTotal | 2 |
| BedroomsAboveGround | 3 |
| BedroomsTotal | 3 |
| Appliances | Dishwasher, Dryer, Stove, Water Softener, Washer, Hood Fan |
| ArchitecturalStyle | Bungalow |
| BasementDevelopment | Finished |
| BasementType | Full (finished) |
| ConstructedDate | 1992 |
| ConstructionStyleAttachment | Detached |
| CoolingType | Central Air Conditioning |
| ExteriorFinish | Vinyl Siding |
| FoundationType | Poured Concrete |
| HeatingFuel | Natural Gas |
| HeatingType | Forced Air |
| StoriesTotal | 1 |
| SizeInterior | 900 Sqft |
| Type | House |
| UtilityWater | Municipal Water |
Parking
| Attached Garage |
Land
| Acreage | No |
| LandAmenities | Park, Public Transit, Schools, Shopping |
| Sewer | Municipal Sewage System |
| SizeDepth | 120 Ft |
| SizeFrontage | 30 Ft |
| SizeTotalText | Under 1/2 Acre |
| ZoningDescription | R5 |
Rooms
| Level | Type | Length | Width | Dimensions |
|---|---|---|---|---|
| Basement | Laundry Room | 11'0'' x 8'8'' | ||
| Basement | 4pc Bathroom | Measurements not available | ||
| Basement | Recreation Room | 21'7'' x 17'8'' | ||
| Main Level | Primary Bedroom | 13'7'' x 9'0'' | ||
| Main Level | Bedroom | 10'0'' x 9'0'' | ||
| Main Level | Bedroom | 9'0'' x 8'0'' | ||
| Main Level | 4pc Bathroom | Measurements not available | ||
| Main Level | Kitchen | 9'6'' x 12'2'' | ||
| Main Level | Living Room | 17'8'' x 9'8'' |
https://www.realtor.ca/real-estate/27576534/398-victoria-street-s-kitchener
Interested?
Contact us for more information
Robert Wollziefer
Salesperson
766 Old Hespeler Rd., Ut#b
Cambridge, Ontario N3H 5L8
Jackie Wollziefer
Salesperson
766 Old Hespeler Rd
Cambridge, Ontario N3H 5L8































