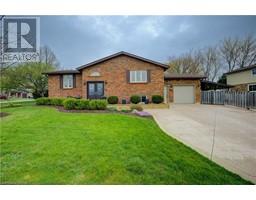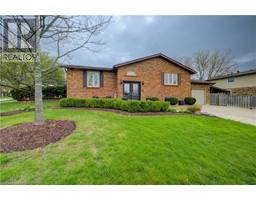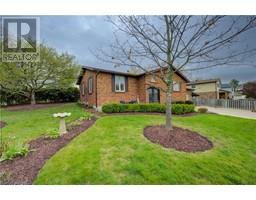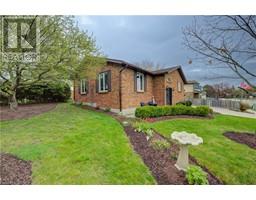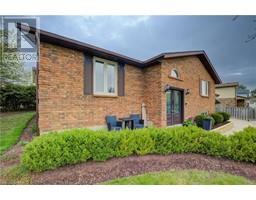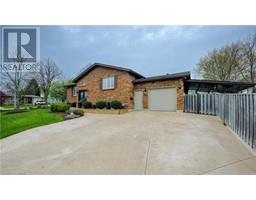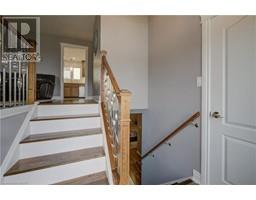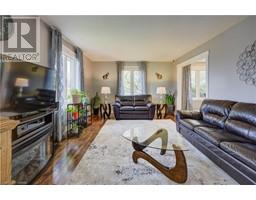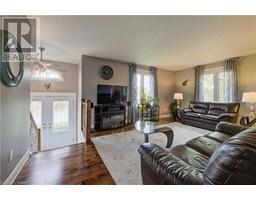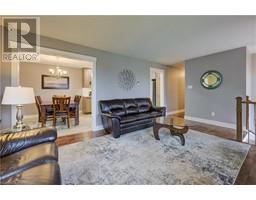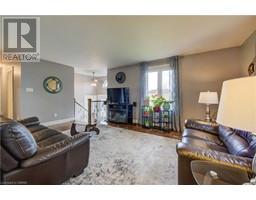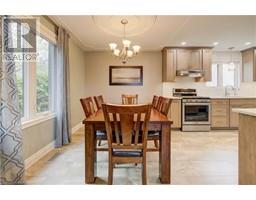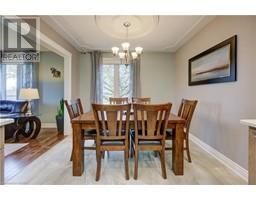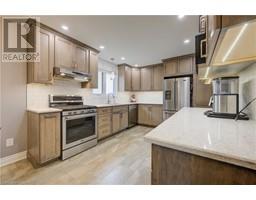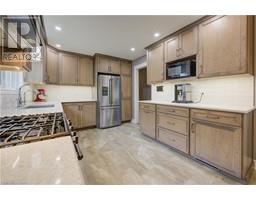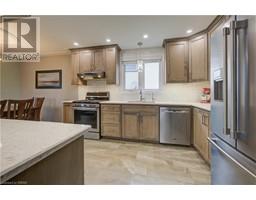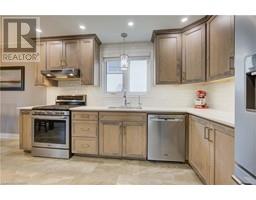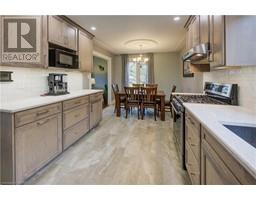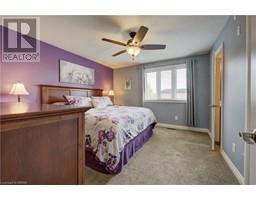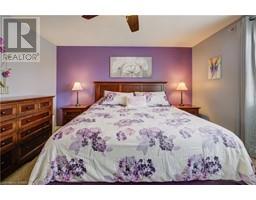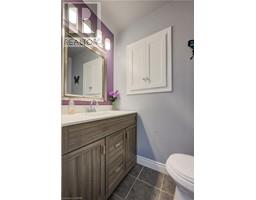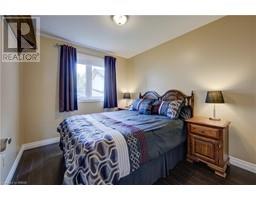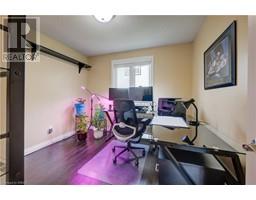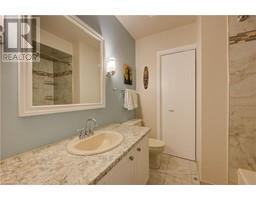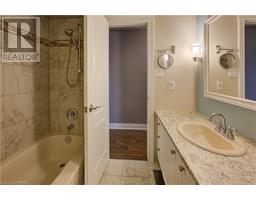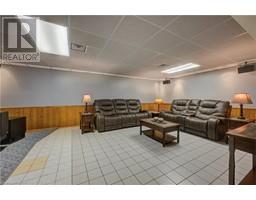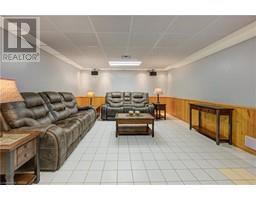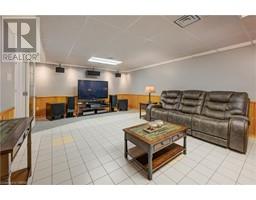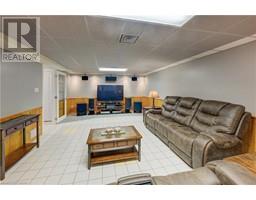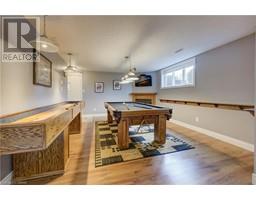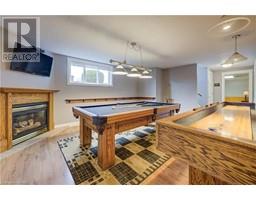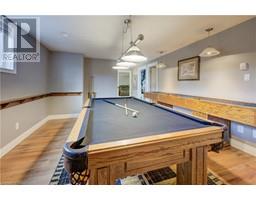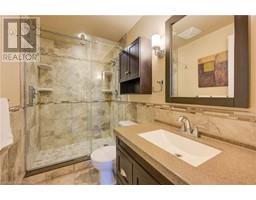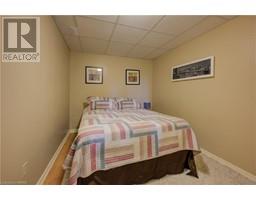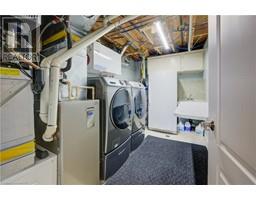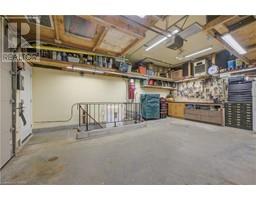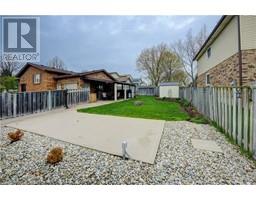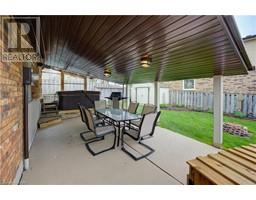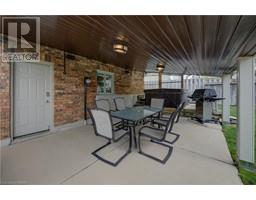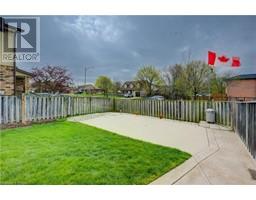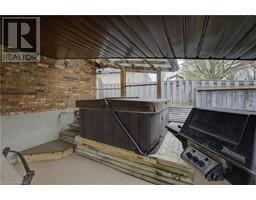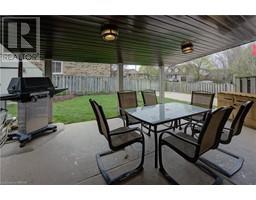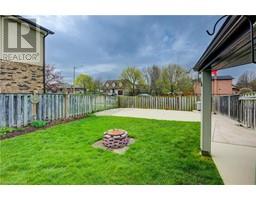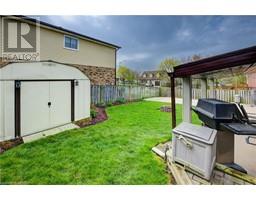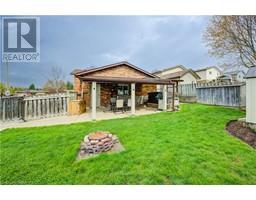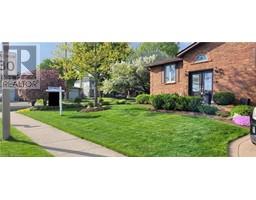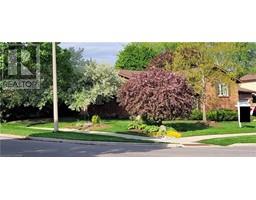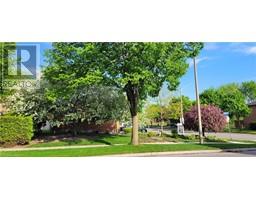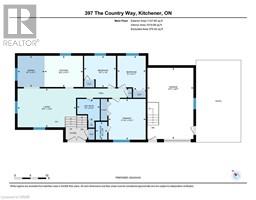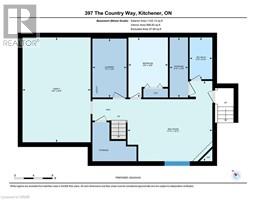| Bathrooms3 | Bedrooms3 |
| Property TypeSingle Family | Built in1987 |
| Building Area1825 |
|
All-brick split entry BUNGALOW in family-friendly Country Hills West with all the right updates to make this your next home. Mennonite-built cabinetry with organizers in the custom kitchen, reno’d 2 years ago with upscale finishes, pot lights, and large format tile extending into the dining area. Warm, rich solid hardwood flooring (approx. 5 YO) flows throughout entry, stairs, living room & main hallway. Great curb appeal with coloured concrete drive (approx. 5 YO) and handy side-by-side parking for 3 vehicles. Sliding gate at fenced yard opens to a concrete pad ideal for up to 30 foot RV, boat, trailer or 4th car. A tinkerer’s dream, garage is heated, insulated, vented, and has SEPARATE ENTRANCE with removable railing and walk-down to lowest level for IN-LAW SUITE possibility. Three bedrooms with generous closet space, and primary bedroom features a two-piece ensuite bath plus a lit closet. Main bath has some updates, too. The downstairs footprint mirrors the upper level for exceptional functionality. There is a flex space, currently used as a spare bedroom. Bright games room with billiards table, shuffleboard, and gas fireplace. Binge on streaming services in the media room, complete with sound-damping ceiling tiles. You will be pleasantly surprised by the tasteful 3-piece lower bath, with fully tiled shower and elegant glass doors. Easy-to-clean Strassburger casement windows and newer entry door (approx. 6 YO) keep things energy efficient. A furnace-mounted steam humidifier and UV sterilization system, plus HRV, enhance health & comfort. Owned 3-year-old water softener and hot water heater. Main roof (2017) has 35 year shingles. Mostly native low-maintenance perennial gardens with mature flowering crab apple and red oak trees, supported by sprinkler system, at front yard. The fenced yard boasts a covered patio, gas line for BBQ, hot tub, fire pit, and 2 sheds. Just steps to schools, sports fields, and parks. A 3-way stop keeps traffic calm. Book your showing! (id:53282) Please visit : Multimedia link for more photos and information Open House : 19/05/2024 02:00:00 PM -- 19/05/2024 04:00:00 PM |
| Amenities NearbyAirport, Golf Nearby, Hospital, Park, Place of Worship, Public Transit, Schools, Ski area | Community FeaturesCommunity Centre |
| EquipmentNone | FeaturesSouthern exposure, Conservation/green belt, Automatic Garage Door Opener |
| OwnershipFreehold | Parking Spaces5 |
| Rental EquipmentNone | StructureShed |
| TransactionFor sale | Zoning DescriptionRES-2 |
| Bedrooms Main level3 | Bedrooms Lower level0 |
| AppliancesCentral Vacuum, Dishwasher, Dryer, Refrigerator, Stove, Water softener, Washer, Gas stove(s), Hood Fan, Window Coverings, Garage door opener, Hot Tub | Architectural StyleRaised bungalow |
| Basement DevelopmentFinished | BasementFull (Finished) |
| Constructed Date1987 | Construction Style AttachmentDetached |
| CoolingCentral air conditioning | Exterior FinishBrick |
| Fireplace PresentYes | Fireplace Total1 |
| Fire ProtectionSmoke Detectors, Security system | FixtureCeiling fans |
| Bathrooms (Half)1 | Bathrooms (Total)3 |
| Heating FuelNatural gas | HeatingForced air |
| Size Interior1825.0000 | Storeys Total1 |
| TypeHouse | Utility WaterMunicipal water |
| Size Frontage120 ft | Access TypeRoad access, Highway Nearby, Rail access |
| AmenitiesAirport, Golf Nearby, Hospital, Park, Place of Worship, Public Transit, Schools, Ski area | FenceFence |
| Landscape FeaturesLawn sprinkler | SewerMunicipal sewage system |
| Size Depth60 ft |
| Level | Type | Dimensions |
|---|---|---|
| Lower level | Den | 12'8'' x 8'4'' |
| Lower level | 3pc Bathroom | 8'10'' x 4'10'' |
| Lower level | Recreation room | 17'11'' x 16'11'' |
| Lower level | Family room | 22'2'' x 14'5'' |
| Main level | 2pc Bathroom | 7'2'' x 6'10'' |
| Main level | Full bathroom | 5'8'' x 3'8'' |
| Main level | Bedroom | 10'11'' x 9'0'' |
| Main level | Bedroom | 10'1'' x 10'0'' |
| Main level | Primary Bedroom | 12'11'' x 11'10'' |
| Main level | Kitchen | 12'2'' x 9'11'' |
| Main level | Dining room | 9'11'' x 8'7'' |
| Main level | Living room | 18'7'' x 12'4'' |
Powered by SoldPress.

