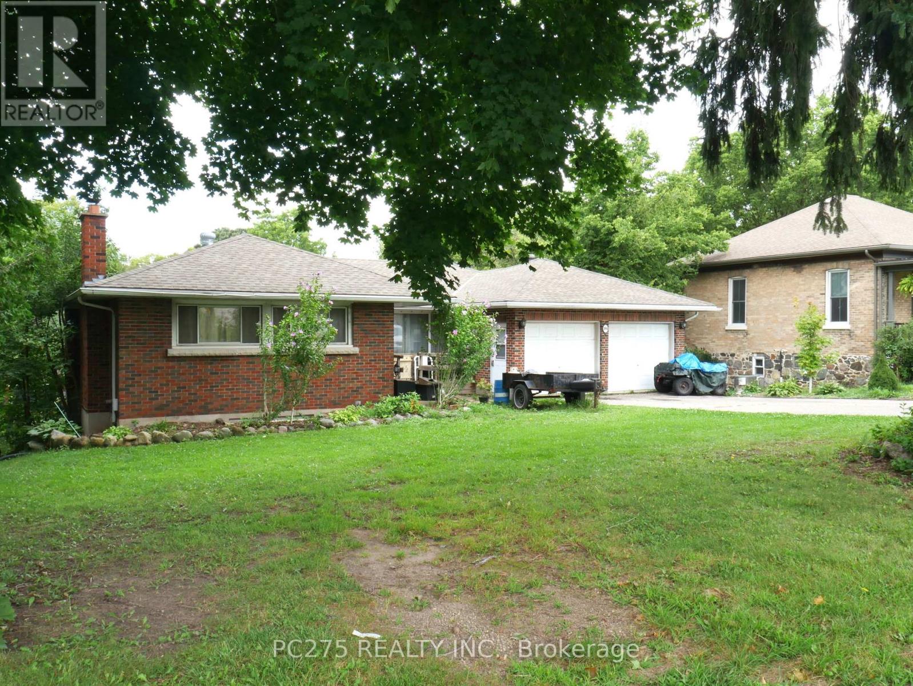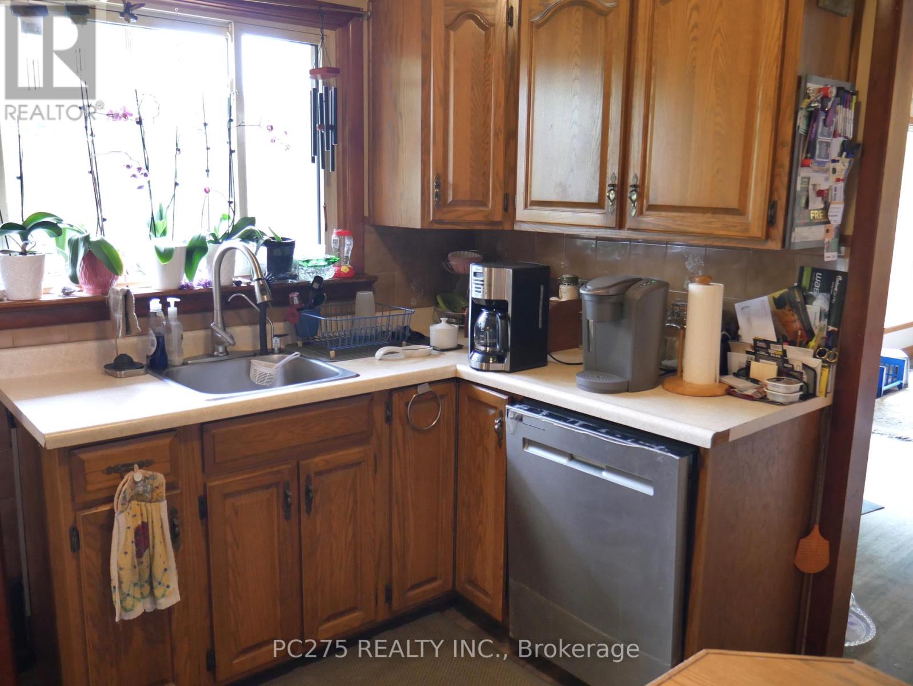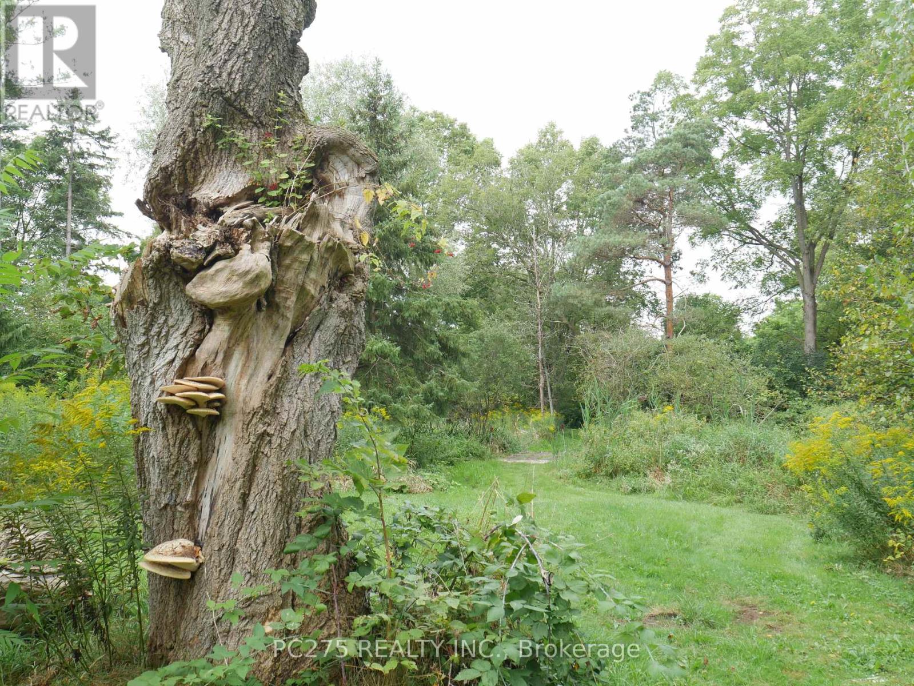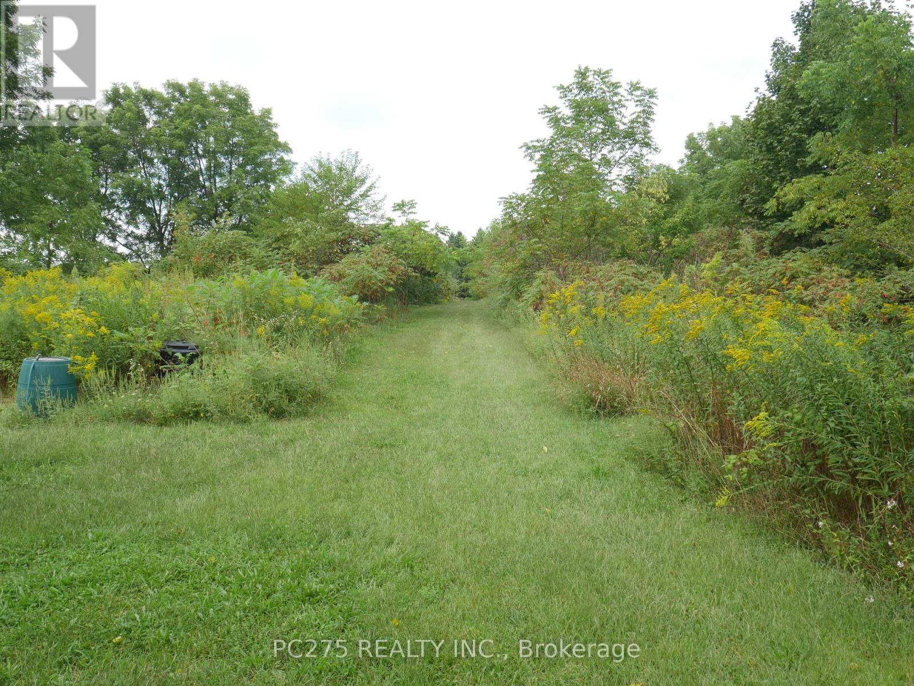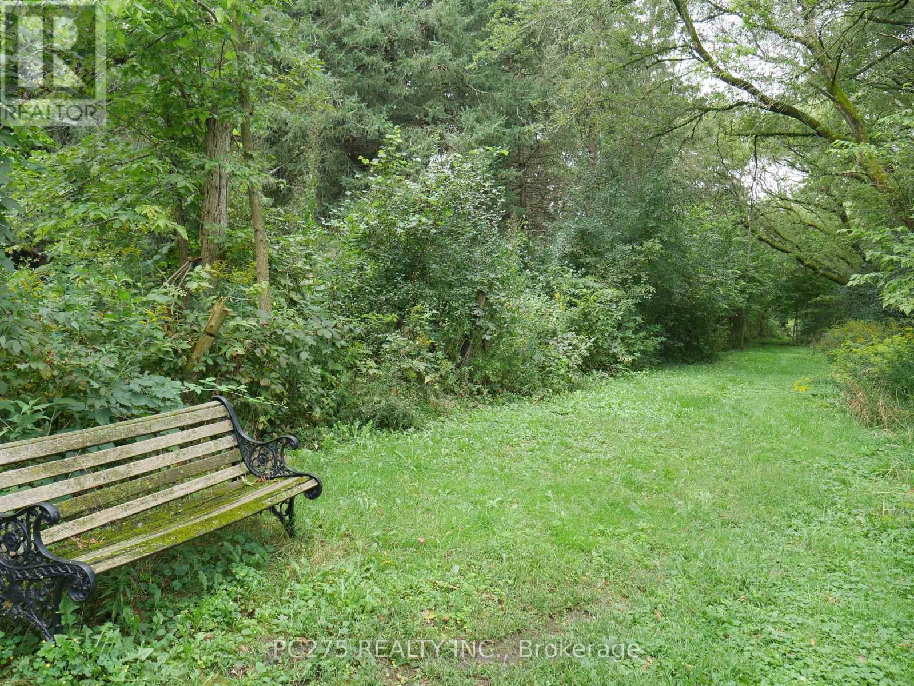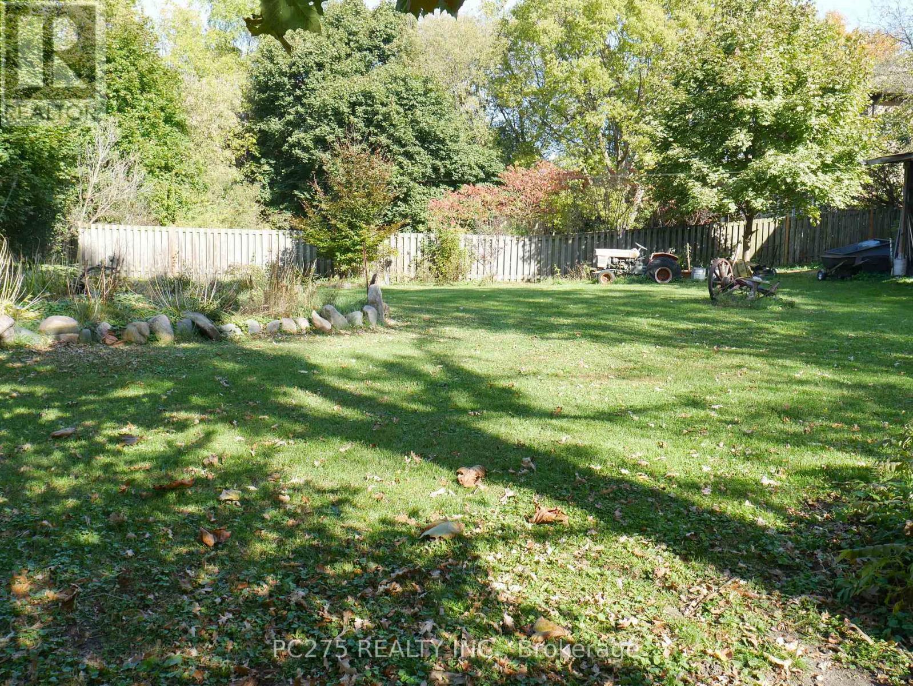396 King Street W Ingersoll, Ontario N5C 3J7
$995,000
Totally unique home & retreat property! Brick 3-bedroom bungalow located on a gorgeous oasis park land like property with stream, pond and trails running through on 5+ acres located in the heart of Ingersoll. Property backs on to the Thames River. Also on the property are many other kinds of trees including beech, willow, black walnut, oak, maple, spruce and pine, 5 apple, 1 pear and near the house is a tri-colour beech and a harlequin maple. The homes main level has 3 bedrooms; large living room with view overlooking back yard; spacious formal dining area to have your family gatherings with the whole family; kitchen includes appliances. Full basement has family room, guest room, laundry and utility area. **** EXTRAS **** Property and chattels & fixtures are being sold in \"as is\" condition, where as with no warranties. (id:53282)
Property Details
| MLS® Number | X9284720 |
| Property Type | Single Family |
| Community Name | Ingersoll |
| CommunityFeatures | School Bus |
| Features | Wooded Area |
| ParkingSpaceTotal | 6 |
| Structure | Workshop |
Building
| BathroomTotal | 1 |
| BedroomsAboveGround | 3 |
| BedroomsTotal | 3 |
| Appliances | Water Softener, Garage Door Opener Remote(s), Dishwasher, Dryer, Hot Tub, Refrigerator, Stove, Washer |
| ArchitecturalStyle | Bungalow |
| BasementDevelopment | Partially Finished |
| BasementType | Full (partially Finished) |
| ConstructionStyleAttachment | Detached |
| CoolingType | Central Air Conditioning |
| ExteriorFinish | Brick, Vinyl Siding |
| FireplacePresent | Yes |
| FoundationType | Concrete |
| HeatingFuel | Natural Gas |
| HeatingType | Forced Air |
| StoriesTotal | 1 |
| SizeInterior | 1099.9909 - 1499.9875 Sqft |
| Type | House |
| UtilityWater | Municipal Water |
Parking
| Attached Garage |
Land
| Acreage | Yes |
| Sewer | Septic System |
| SizeFrontage | 80 Ft |
| SizeIrregular | 80 Ft ; 201.75x1296.38x80.2x172.18x80.25x1104.02 |
| SizeTotalText | 80 Ft ; 201.75x1296.38x80.2x172.18x80.25x1104.02|5 - 9.99 Acres |
| SurfaceWater | River/stream |
| ZoningDescription | Os |
Rooms
| Level | Type | Length | Width | Dimensions |
|---|---|---|---|---|
| Lower Level | Family Room | 5.267 m | 4.552 m | 5.267 m x 4.552 m |
| Lower Level | Other | 4.533 m | 3.368 m | 4.533 m x 3.368 m |
| Main Level | Living Room | 7.4118 m | 3.53 m | 7.4118 m x 3.53 m |
| Main Level | Dining Room | 5.7912 m | 3.1242 m | 5.7912 m x 3.1242 m |
| Main Level | Kitchen | 3.019 m | 3.018 m | 3.019 m x 3.018 m |
| Main Level | Primary Bedroom | 5.5626 m | 2.794 m | 5.5626 m x 2.794 m |
| Main Level | Bedroom 2 | 2.9972 m | 2.794 m | 2.9972 m x 2.794 m |
| Main Level | Bedroom 3 | 3.302 m | 3.175 m | 3.302 m x 3.175 m |
https://www.realtor.ca/real-estate/27348106/396-king-street-w-ingersoll-ingersoll
Interested?
Contact us for more information
Georgina Turchet
Salesperson
500-120 Eglinton Avenue East
Toronto, Ontario M4P 1E2

