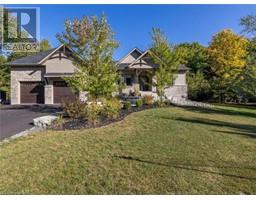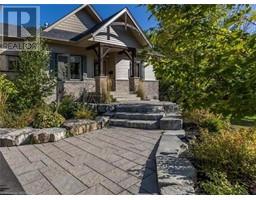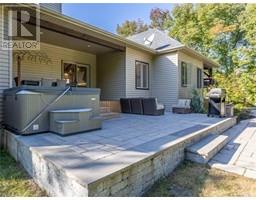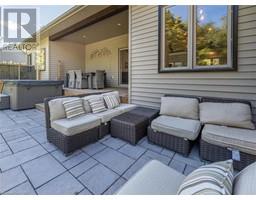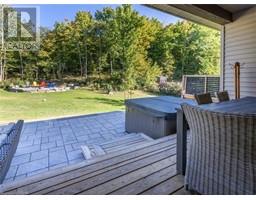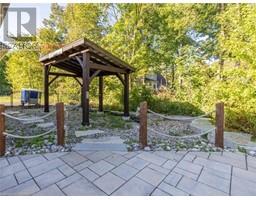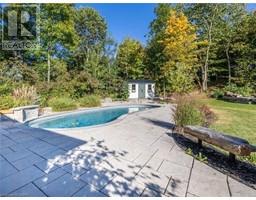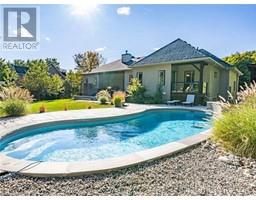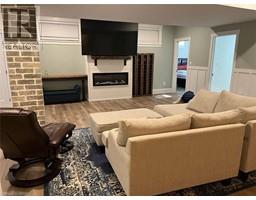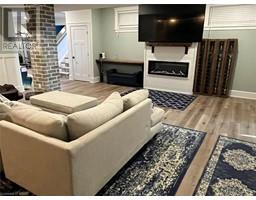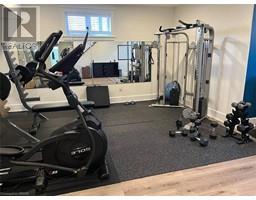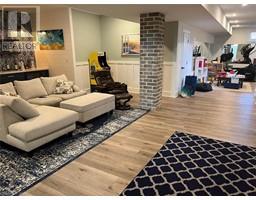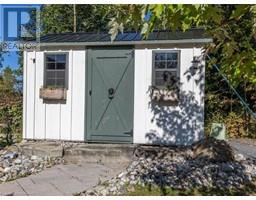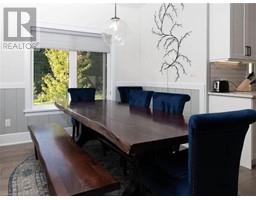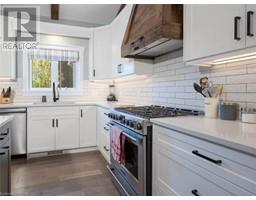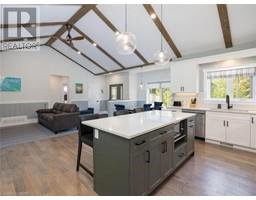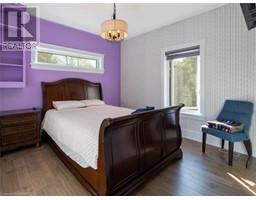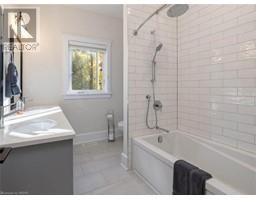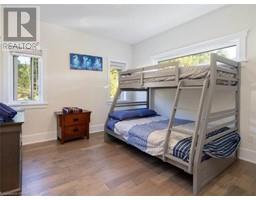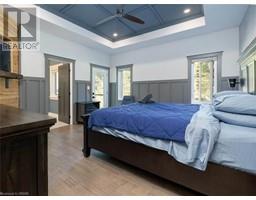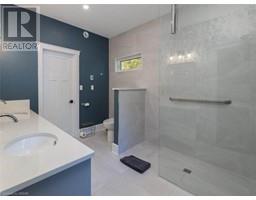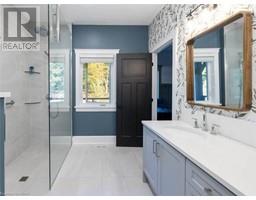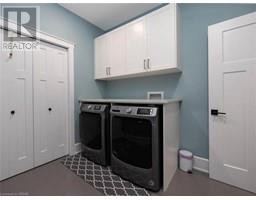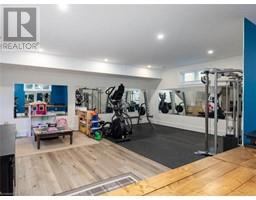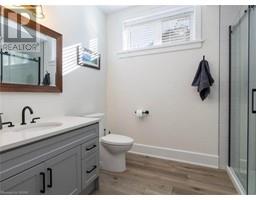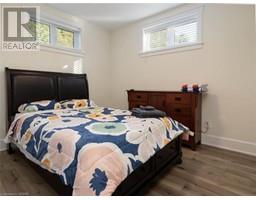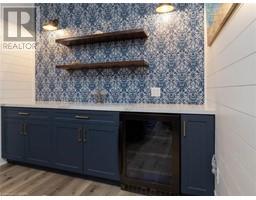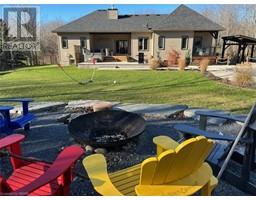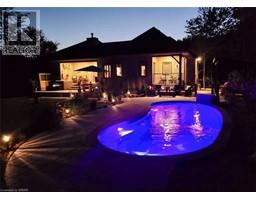| Bathrooms3 | Bedrooms4 |
| Property TypeSingle Family | Built in2020 |
| Lot Size1.15 acres | Building Area3100 |
|
For more info on this property, please click the Brochure button below. Wonderful home in executive maple hill estates! 4 bedroom, 3 bathroom bungalow custom built by Charette homes sits on a 1.15 acre lot just 20 minutes to downtown Kingston. Beautiful, private backyard with inground pool and hot tub, stone firepit area, fenced yard and covered back deck. Luxurious primary bedroom with fireplace, ensuite and balcony overlooking the pool. Open living/dining/kitchen area with 13 ft vaulted ceilings, propane fireplace, 5 inch engineered maple hardwood floors and a rustic-modern vibe in the kitchen, which has lots of cupboards space, an oversize quartz island perfect for entertaining and beautiful stainless appliances complete with gas range. The lower level has a large rec room with fireplace and bar area, an extra bedroom, 3 piece bath and full work-out room. Many extras includes main floor laundry with heated floors, shiplap, trim millwork, custom accents, and 9 ft ceilings throughout. The yard is professionally landscaped, featuring granite outcroppings and the driveway is newly paved offering lots of parking. This home is an easy drive to Kingston and great access to hwy #15 and 401. Monthly under contract costs for propane tank $38. (id:53282) |
| Amenities NearbyGolf Nearby, Schools | CommunicationHigh Speed Internet |
| Community FeaturesQuiet Area | EquipmentPropane Tank |
| FeaturesSouthern exposure, Backs on greenbelt, Paved driveway, Gazebo, Automatic Garage Door Opener | OwnershipFreehold |
| Parking Spaces10 | Rental EquipmentPropane Tank |
| StructureShed, Porch | TransactionFor sale |
| Zoning DescriptionER |
| Bedrooms Main level3 | Bedrooms Lower level1 |
| AppliancesCentral Vacuum, Dishwasher, Dryer, Freezer, Refrigerator, Stove, Water softener, Washer, Range - Gas, Gas stove(s), Hood Fan, Window Coverings, Wine Fridge, Garage door opener, Hot Tub | Architectural StyleBungalow |
| Basement DevelopmentFinished | BasementFull (Finished) |
| Constructed Date2020 | Construction Style AttachmentDetached |
| CoolingCentral air conditioning | Exterior FinishBrick Veneer, Stone |
| Fireplace FuelElectric,Propane | Fireplace PresentYes |
| Fireplace Total1 | Fireplace TypeOther - See remarks,Other - See remarks,Other - See remarks |
| Fire ProtectionNone | FixtureCeiling fans |
| Bathrooms (Total)3 | Heating FuelElectric, Natural gas, Propane |
| HeatingForced air | Size Interior3100.0000 |
| Storeys Total1 | TypeHouse |
| Utility WaterDrilled Well |
| Size Total1.15 ac|1/2 - 1.99 acres | Size Frontage132 ft |
| Access TypeWater access, Road access, Highway access, Highway Nearby | AcreageYes |
| AmenitiesGolf Nearby, Schools | FenceFence |
| Landscape FeaturesLandscaped | Size Depth384 ft |
| Size Irregular1.15 |
| Level | Type | Dimensions |
|---|---|---|
| Basement | Utility room | 12'9'' x 14'11'' |
| Basement | Bedroom | 11'0'' x 11'6'' |
| Basement | 3pc Bathroom | 7'10'' x 9'8'' |
| Basement | Gym | 25'0'' x 25'0'' |
| Basement | Recreation room | 27'9'' x 25'5'' |
| Main level | 4pc Bathroom | 8'9'' x 7'1'' |
| Main level | Bedroom | 13'4'' x 9'6'' |
| Main level | Bedroom | 11'7'' x 11'7'' |
| Main level | Full bathroom | 8'11'' x 10'9'' |
| Main level | Primary Bedroom | 13'5'' x 15'1'' |
| Main level | Kitchen | 13'0'' x 9'3'' |
| Main level | Living room | 19'1'' x 17'11'' |
Powered by SoldPress.

