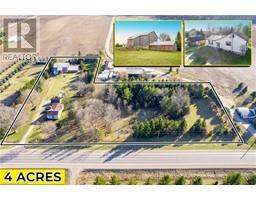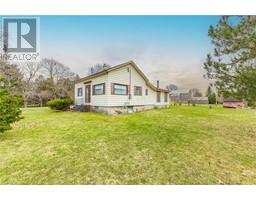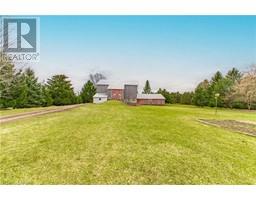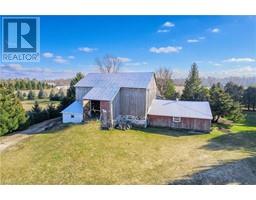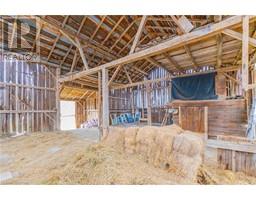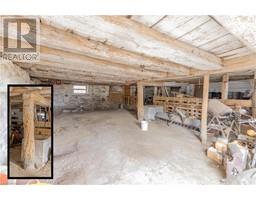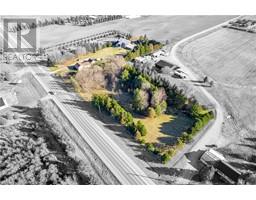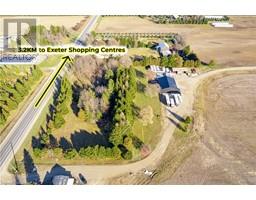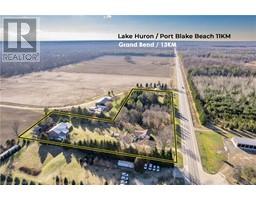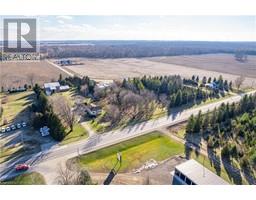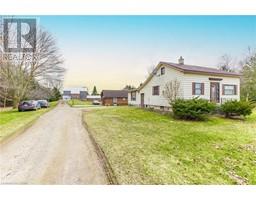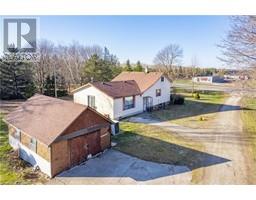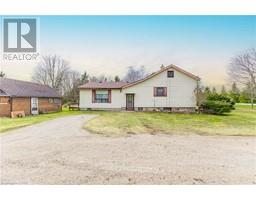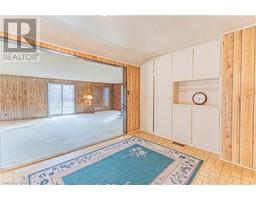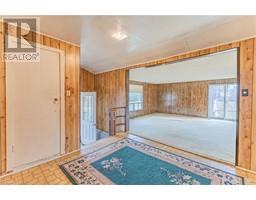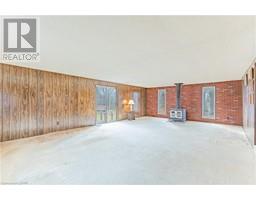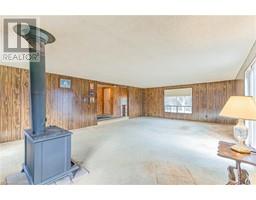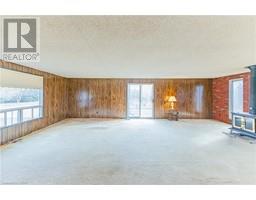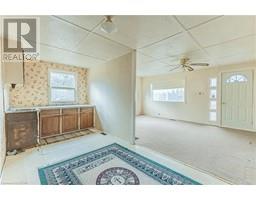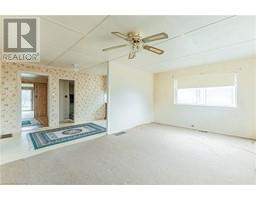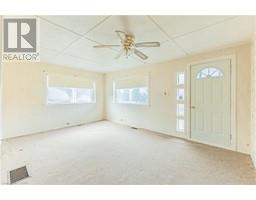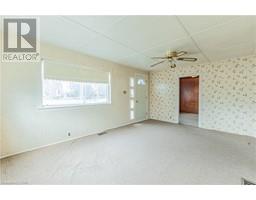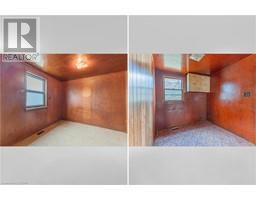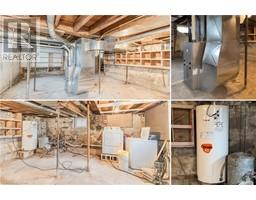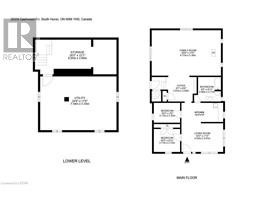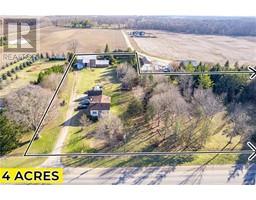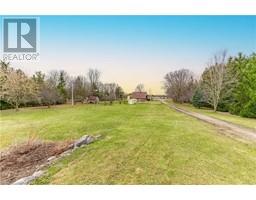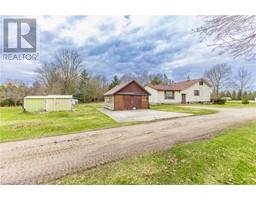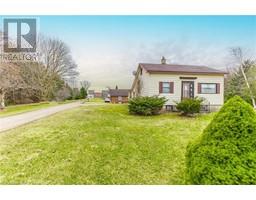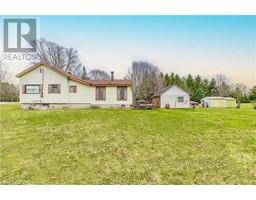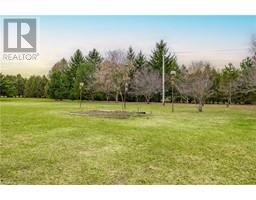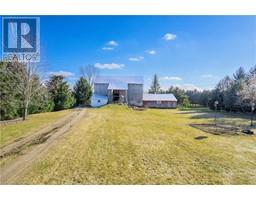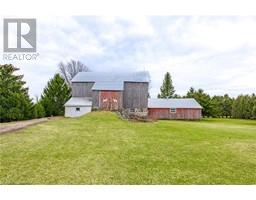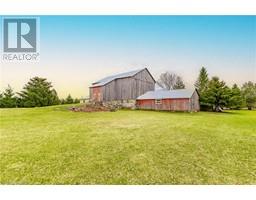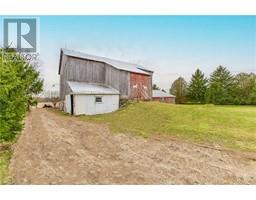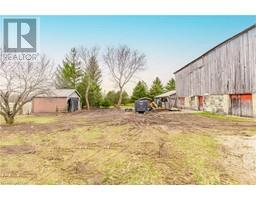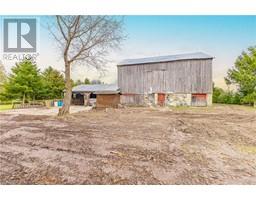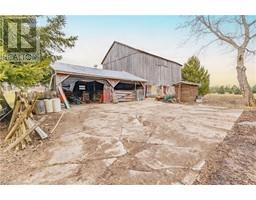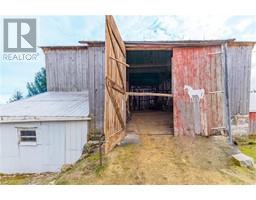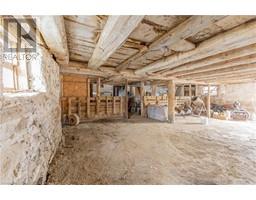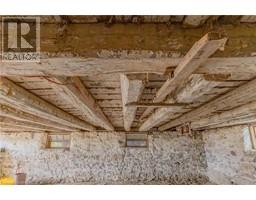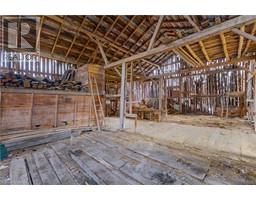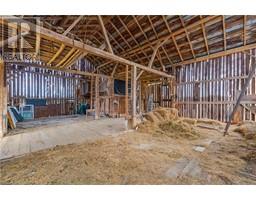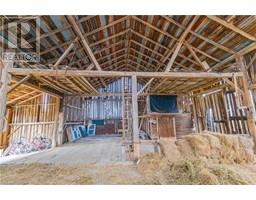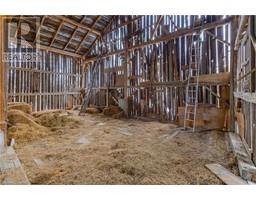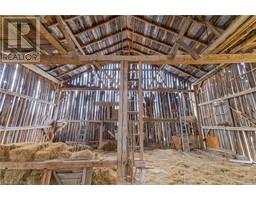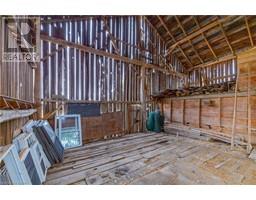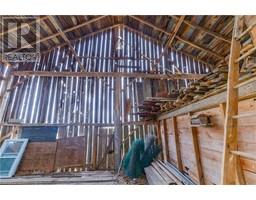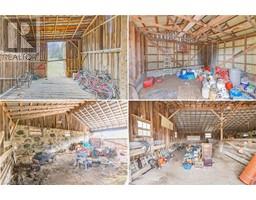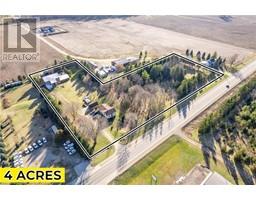| Bathrooms1 | Bedrooms2 |
| Property TypeSingle Family | Built in1900 |
| Lot Size4 acres | Building Area1236 |
|
4 ACRE HOBBY FARM | RURAL EXETER, ON | 3.2 KM TO EVERYTHING YOU NEED AT EXETER'S PRIMARY INTERSECTION (HWY 83 & HWY 4) | SHORT DRIVE TO PORT BLAKE BEACH | INCLUDES HOUSE, GARAGE, SHEDS, CLEARED SPACE+TREES & AN EPIC BARN W/ ROCK SOLID FRAMING, A NEWER ROOF & SPACE FOR HORSES! All in all, this is one of the best hobby farm offerings that the Exeter area has seen in years! Just a stone's throw from town, your family will get to experience the true peace & serenity of country living coupled w/ the convenience of Exeter Ontario's plethora of amenities situated barely 3KM up the road. Surrounded by rolling pastures & other larger acreage sites, the privacy score at this superb location is through the roof, w/ a myriad of areas to grow into at this 4 acre site. Imagine your family enjoying countless hours exploring your own private acreage, raising pets & small livestock together in harmony w/ nature. The generous double-barn is perfect for accommodating such dreams! The structure itself is in rock-solid condition, showing no signs of rotting or foundation failure & offering various spaces & stall areas for different utility uses &/or farm animals or horses. This impressive feature is an authentic sampling of Huron County history, yet it's still very much a usable outbuilding, w/ electricity service & different indoor & outdoor zones boasting concrete surfaces. It's quite a spot w/ the nostalgia on overload! There is palpable potential for endless family recreational activities w/ the barn as your primary hub or, alternatively, re-purposing the barn as a special event venue for hosting private parties right in your backyard, which is just one of a variety of home-based business uses acceptable within the property's AG4 South Huron Zoning. While the barn & the 4 acres of sprawling cleared + well-treed lands are very attractive, the handyman in your family could do a lot w/ the 2 bedroom home, which provides solid bones & a 2018 gas furnace + an owned hot water heater! (id:53282) Please visit : Multimedia link for more photos and information |
| CommunicationHigh Speed Internet | Community FeaturesSchool Bus |
| EquipmentNone | FeaturesBacks on greenbelt, Crushed stone driveway, Country residential |
| OwnershipFreehold | Parking Spaces60 |
| Rental EquipmentNone | StructureShed, Barn |
| TransactionFor sale | Zoning DescriptionAG4 South Huron |
| Bedrooms Main level2 | Bedrooms Lower level0 |
| Architectural StyleBungalow | Basement DevelopmentUnfinished |
| BasementPartial (Unfinished) | Constructed Date1900 |
| Construction Style AttachmentDetached | CoolingNone |
| Exterior FinishOther | Fireplace FuelWood |
| Fireplace PresentYes | Fireplace Total1 |
| Fireplace TypeStove | FixtureCeiling fans |
| FoundationPoured Concrete | Bathrooms (Total)1 |
| Heating FuelNatural gas | HeatingForced air |
| Size Interior1236.0000 | Storeys Total1 |
| TypeHouse | Utility WaterMunicipal water, Well |
| Size Total4.001 ac|2 - 4.99 acres | Size Frontage598 ft |
| Access TypeRoad access | AcreageYes |
| Landscape FeaturesLandscaped | SewerSeptic System |
| Size Depth468 ft | Size Irregular4.001 |
| Level | Type | Dimensions |
|---|---|---|
| Basement | Laundry room | 5'0'' x 6'0'' |
| Basement | Utility room | 24'9'' x 17'6'' |
| Basement | Storage | 26'5'' x 12'1'' |
| Main level | 4pc Bathroom | 9'6'' x 8'11'' |
| Main level | Bedroom | 10'2'' x 7'9'' |
| Main level | Bedroom | 10'2'' x 8'11'' |
| Main level | Living room | 16'2'' x 11'5'' |
| Main level | Kitchen | 16'5'' x 7'6'' |
| Main level | Family room | 26'9'' x 17'8'' |
| Main level | Foyer | 9'7'' x 9'6'' |
Powered by SoldPress.

