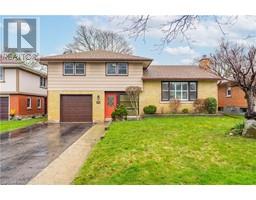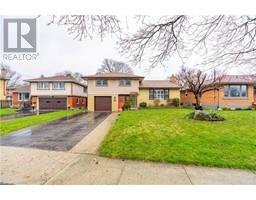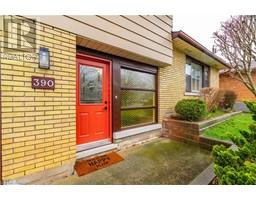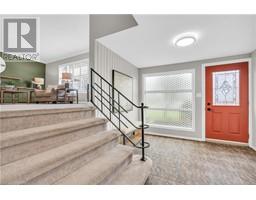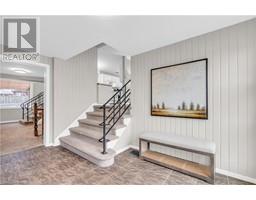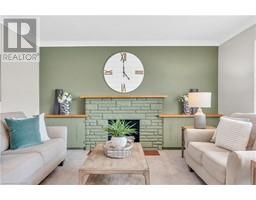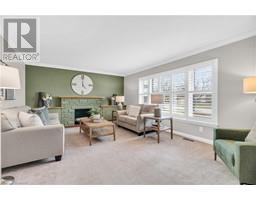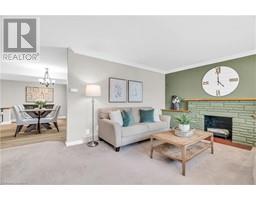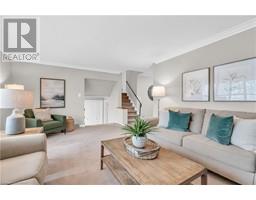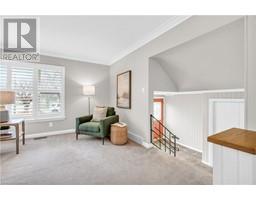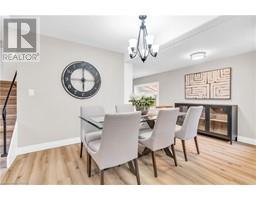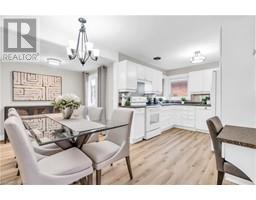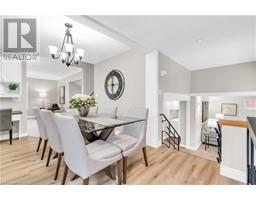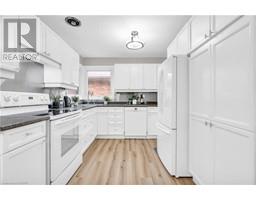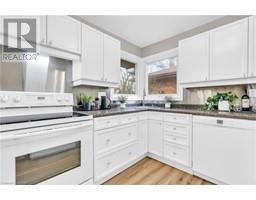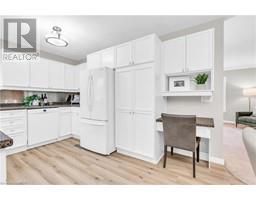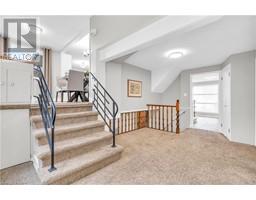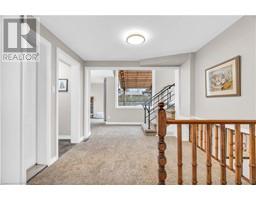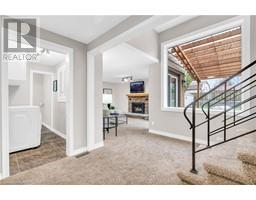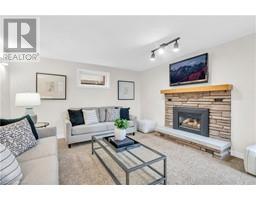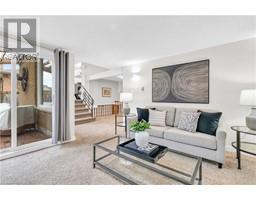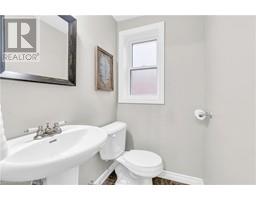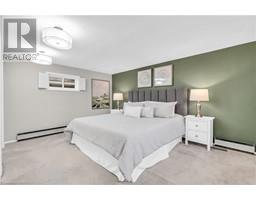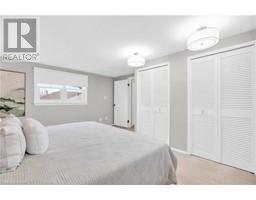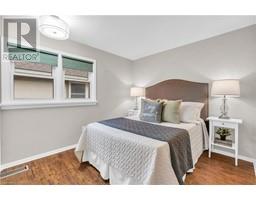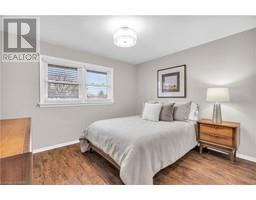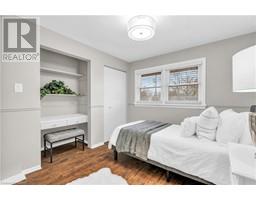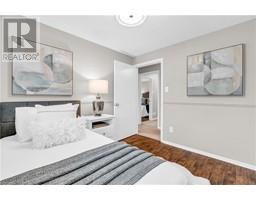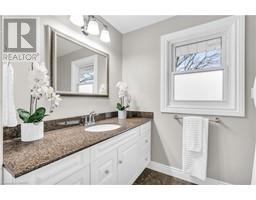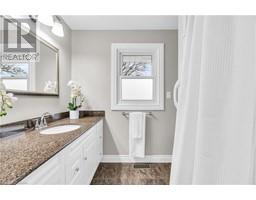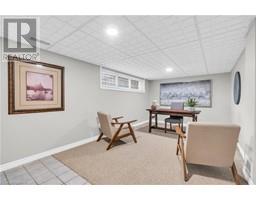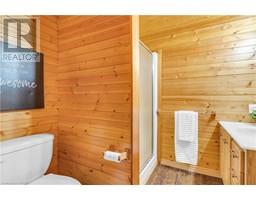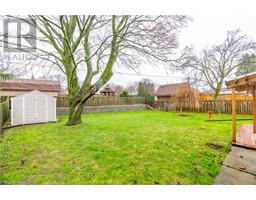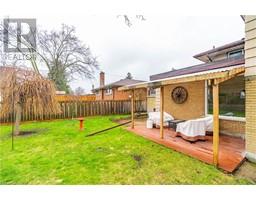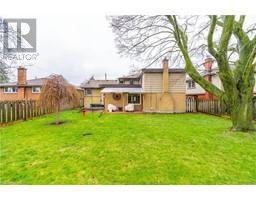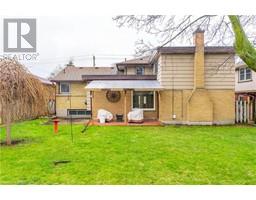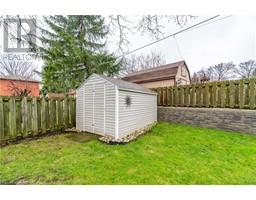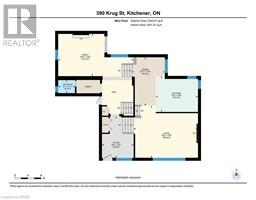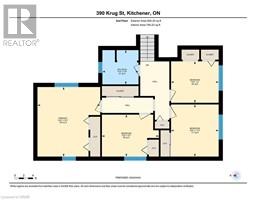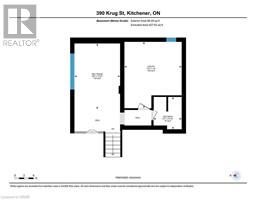| Bathrooms3 | Bedrooms4 |
| Property TypeSingle Family | Built in1955 |
| Building Area2274.08 |
|
Nestled within the sought-after Rosemount neighborhood in Kitchener, this enchanting 4 bedroom sidesplit home epitomizes comfort, style, and functionality. Meticulously maintained this property radiates pride of ownership at every turn. Upon entering, you'll be greeted by a warm and inviting atmosphere, accentuated by the newly installed luxury vinyl flooring that graces the kitchen, providing both durability and aesthetic appeal. Fresh paint adorns every room from top to bottom, creating a seamless canvas for your personal style and decor. Natural light floods the living spaces, creating an airy ambiance that is both welcoming and uplifting. With four bedrooms, there's plenty of space for the whole family to unwind and recharge. Outside, the property boasts a large lot, providing endless possibilities for outdoor enjoyment and entertainment. Whether you're hosting a summer barbecue on the expansive patio or simply enjoying the lush greenery of the backyard oasis, this outdoor space is sure to impress. Parking is a breeze with room for up to four cars, ensuring convenience for both you and your guest. Residents of this charming property benefit from proximity to a variety of amenities, including the AuD, Centre in The Square, Kitchener’s Farmers Market, parks (Stanley & Heritage), schools, shopping centers, and dining options. Commuters will appreciate quick and easy access to major highways and public transportation routes, making travel a breeze. Don't miss the opportunity to make this stunning 4 bedroom sidesplit your new home. Schedule a showing today and experience all that this incredible property has to offer. (id:53282) Please visit : Multimedia link for more photos and information |
| Amenities NearbyHospital, Park, Place of Worship, Public Transit, Schools, Shopping | Community FeaturesCommunity Centre, School Bus |
| FeaturesConservation/green belt, Paved driveway, Automatic Garage Door Opener | OwnershipFreehold |
| Parking Spaces5 | TransactionFor sale |
| Zoning DescriptionR2 |
| Bedrooms Main level4 | Bedrooms Lower level0 |
| AppliancesCentral Vacuum, Dishwasher, Dryer, Microwave, Refrigerator, Stove, Water softener, Washer, Garage door opener | Basement DevelopmentPartially finished |
| BasementPartial (Partially finished) | Constructed Date1955 |
| Construction Style AttachmentDetached | CoolingCentral air conditioning |
| Exterior FinishAluminum siding, Brick, Concrete | Fireplace PresentYes |
| Fireplace Total1 | Fireplace TypeOther - See remarks |
| Fire ProtectionSmoke Detectors | Bathrooms (Half)1 |
| Bathrooms (Total)3 | HeatingBaseboard heaters, Forced air |
| Size Interior2274.0800 | TypeHouse |
| Utility WaterMunicipal water |
| Size Frontage56 ft | Access TypeRoad access, Highway access |
| AmenitiesHospital, Park, Place of Worship, Public Transit, Schools, Shopping | FenceFence |
| SewerMunicipal sewage system | Size Depth129 ft |
| Level | Type | Dimensions |
|---|---|---|
| Second level | Dining room | 14'7'' x 9'11'' |
| Second level | Kitchen | 12'9'' x 10'9'' |
| Second level | Living room | 19'5'' x 15'6'' |
| Third level | 4pc Bathroom | 7'10'' x 7'5'' |
| Third level | Bedroom | 10'4'' x 9'0'' |
| Third level | Bedroom | 10'4'' x 11'4'' |
| Third level | Bedroom | 12'5'' x 9'1'' |
| Third level | Primary Bedroom | 13'8'' x 15'1'' |
| Basement | Utility room | 12'1'' x 14'0'' |
| Basement | 3pc Bathroom | 5'11'' x 6'10'' |
| Basement | Recreation room | 9'8'' x 13'10'' |
| Main level | Foyer | 9'6'' x 12'5'' |
| Main level | Laundry room | 3'11'' x 7'5'' |
| Main level | 2pc Bathroom | 3'11'' x 5'1'' |
| Main level | Family room | 22'9'' x 12'9'' |
Powered by SoldPress.

