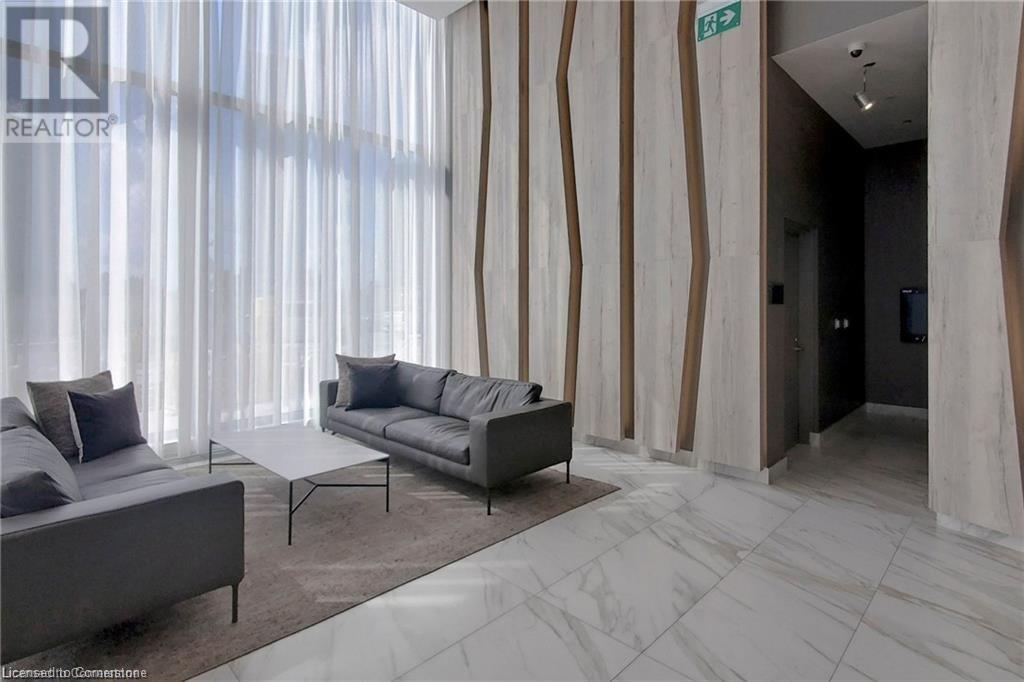3883 Quartz Road Unit# 5603 Mississauga, Ontario L5B 0M4
$3,000 MonthlyInsurance, Property Management
Welcome to MCity Condos, an architectural marvel of Mississauga. This brand new 2 bedroom + den unit features 2 full bathrooms, one of which is an ensuite, built-in appliances, pre-installed blinds & modern finishes throughout. This corner unit has access to an L shaped balcony offering both sunrise & sunsets. Being on the 56th floor, this unit is one of the highest residential units in all of Mississauga, with a stunning view of the entire skyline. Building offers a plethora of amenities like outdoor pool, game room, splashpad, ice rink, gym & so much more. This building also features electronic padlocks to every unit with facial recognition entry ways in the main lobby. Located just minutes away from the 401 & 403, public transit, Square One, Sheridan College, Hospital, Restaurants & more. MCity represents the pinnacle of modern luxury. (id:53282)
Property Details
| MLS® Number | 40641220 |
| Property Type | Single Family |
| AmenitiesNearBy | Airport, Hospital, Park, Place Of Worship, Schools, Shopping |
| CommunityFeatures | Community Centre |
| Features | Southern Exposure, Balcony, Industrial Mall/subdivision, No Pet Home |
| ParkingSpaceTotal | 1 |
| PoolType | Inground Pool |
| StorageType | Locker |
| ViewType | City View |
Building
| BathroomTotal | 2 |
| BedroomsAboveGround | 2 |
| BedroomsBelowGround | 1 |
| BedroomsTotal | 3 |
| Amenities | Exercise Centre, Party Room |
| Appliances | Dishwasher, Dryer, Oven - Built-in, Refrigerator, Stove, Washer, Microwave Built-in |
| BasementType | None |
| ConstructedDate | 2024 |
| ConstructionStyleAttachment | Attached |
| CoolingType | Central Air Conditioning |
| ExteriorFinish | Aluminum Siding, Concrete, Metal, Other |
| HeatingType | Forced Air |
| StoriesTotal | 1 |
| SizeInterior | 732 Sqft |
| Type | Apartment |
| UtilityWater | Municipal Water |
Parking
| Underground | |
| Visitor Parking |
Land
| AccessType | Road Access, Highway Access, Highway Nearby |
| Acreage | No |
| LandAmenities | Airport, Hospital, Park, Place Of Worship, Schools, Shopping |
| Sewer | Municipal Sewage System |
| SizeTotalText | Unknown |
| ZoningDescription | H-cc2 |
Rooms
| Level | Type | Length | Width | Dimensions |
|---|---|---|---|---|
| Main Level | Primary Bedroom | 11'5'' x 10'8'' | ||
| Main Level | Bedroom | 11'1'' x 7'11'' | ||
| Main Level | 3pc Bathroom | 9'10'' x 4'0'' | ||
| Main Level | 4pc Bathroom | 4'9'' x 8'0'' | ||
| Main Level | Kitchen | 11'10'' x 9'1'' | ||
| Main Level | Foyer | 5'3'' x 8'6'' | ||
| Main Level | Den | 6'7'' x 4'9'' | ||
| Main Level | Living Room | 9'6'' x 6'11'' |
Utilities
| Electricity | Available |
https://www.realtor.ca/real-estate/27377257/3883-quartz-road-unit-5603-mississauga
Interested?
Contact us for more information
Hayyan Kanwar
Salesperson
135 George St. N. Unit #201
Cambridge, Ontario N1S 5C3
Shaw Hasyj
Salesperson
135 George St. N. Unit #201
Cambridge, Ontario N1S 5C3




































