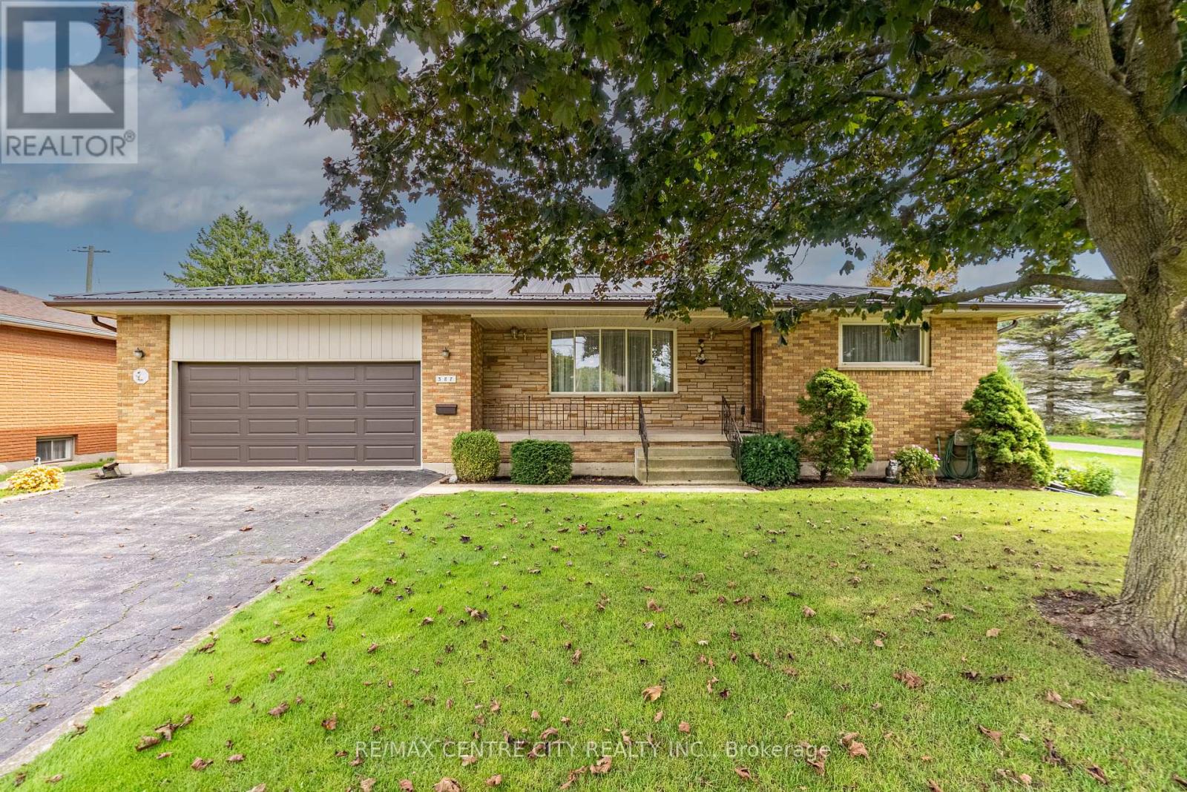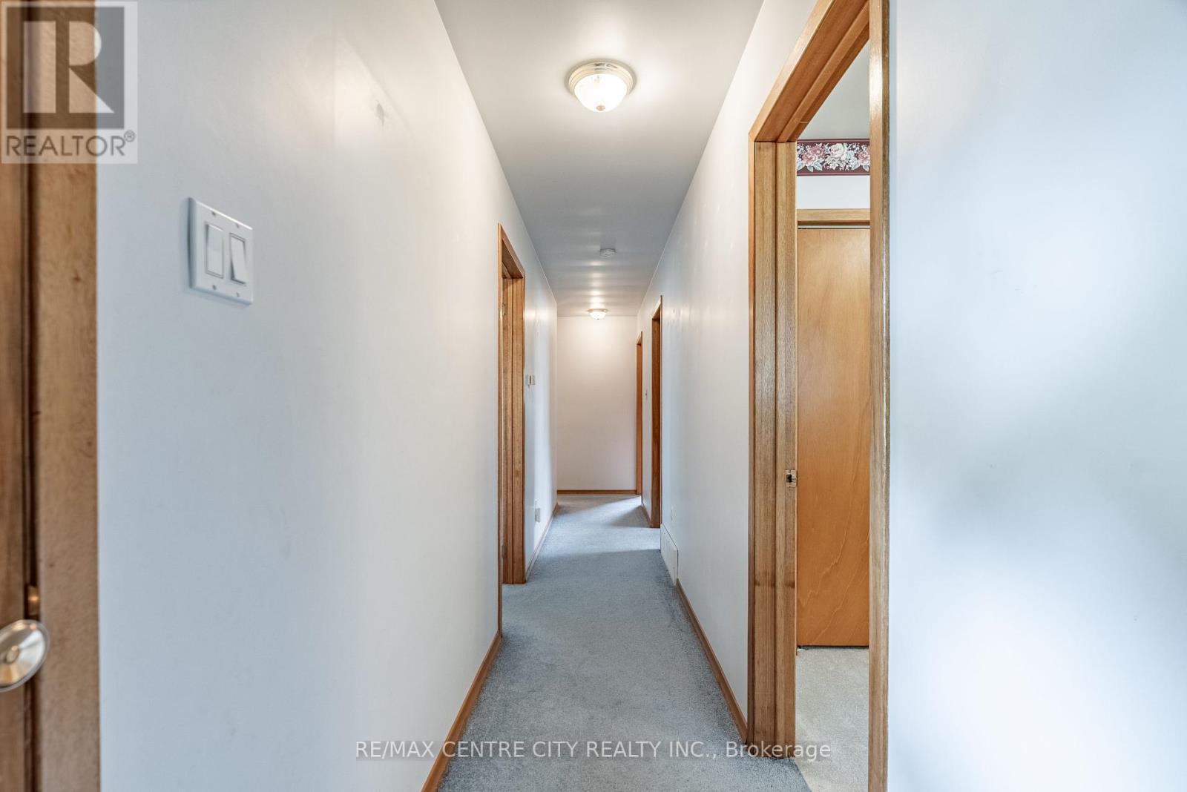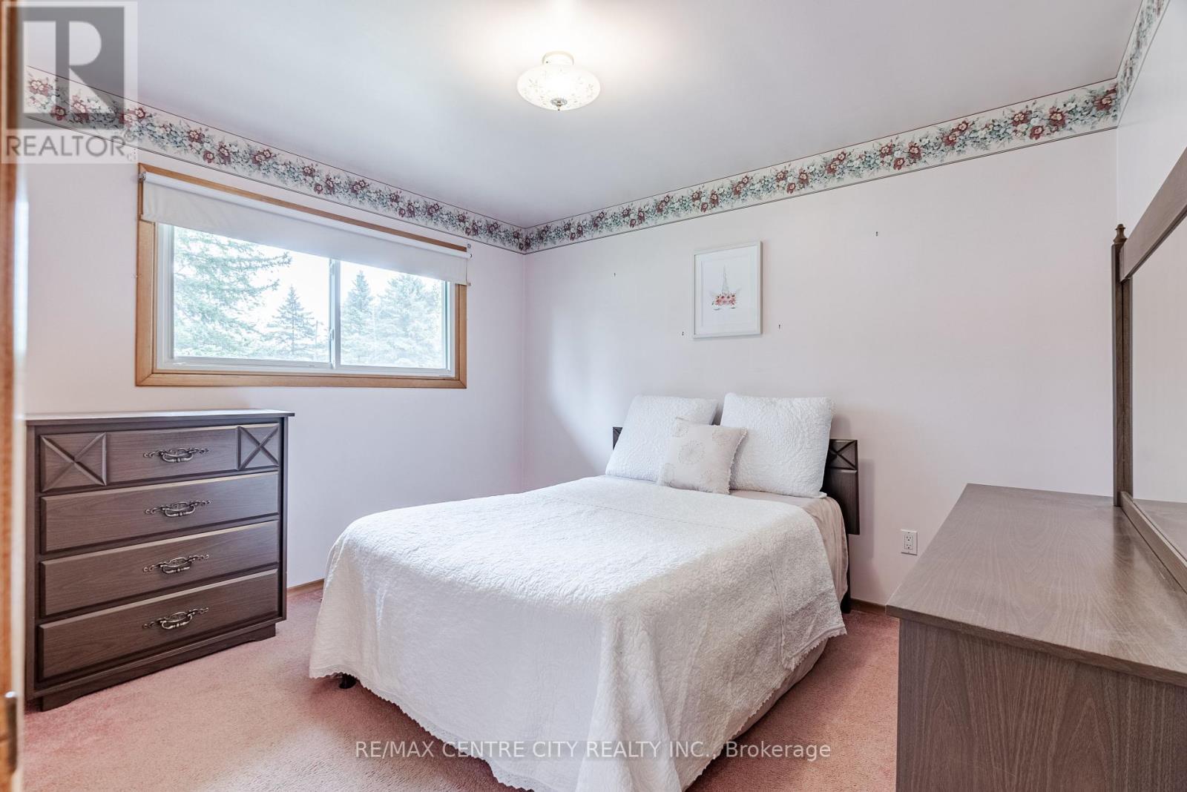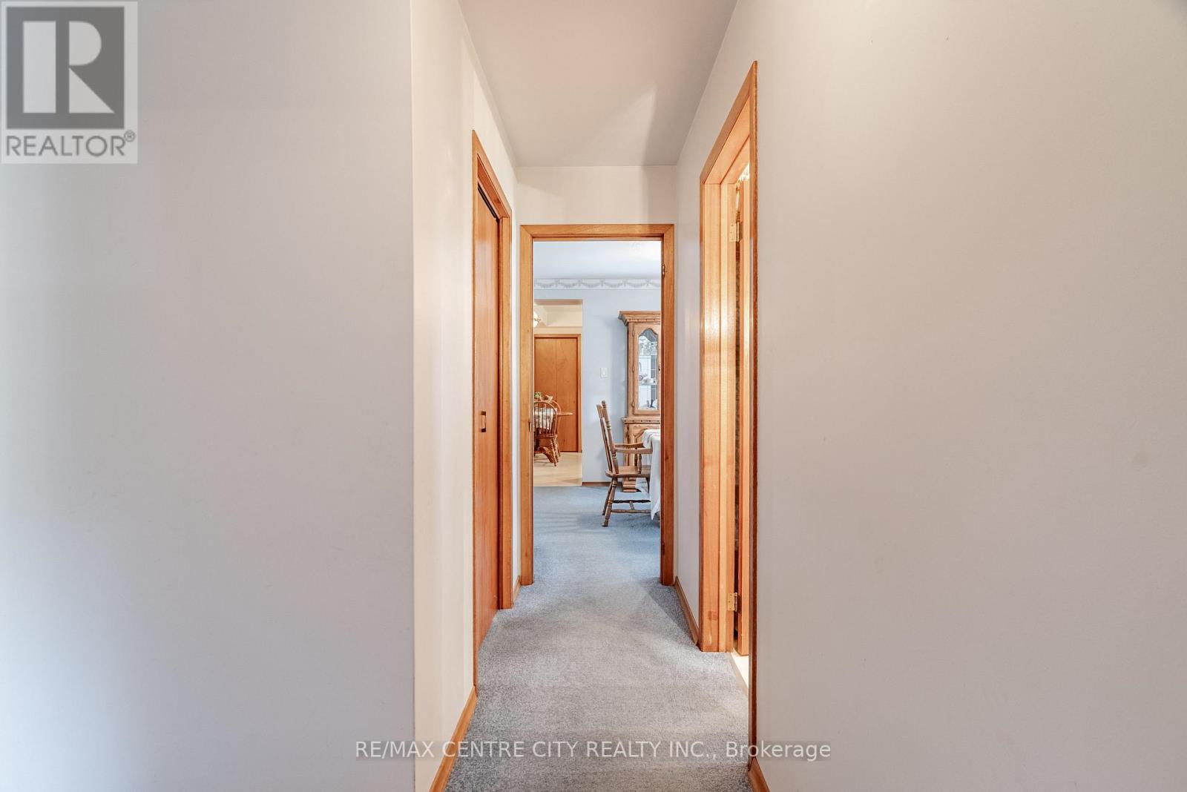387 John Street S Aylmer, Ontario N5H 2E3
$545,000
The perfect home for a first time buyer or those looking to downsize! This midcentury, three bedroom home offer lots of potential, with your flair for design it could be a real show piece! Inside there are three bedrooms, a dining room and eat in kitchen on the main floor and it is completed by a large living room. Indoor parking in the double garage leads to a large mudroom complete with laundry. The front offers a sit out porch or, exit the newer patio doors from the dining room to your peaceful backyard. The basement offers a second recreation room and additional bathroom. (id:53282)
Property Details
| MLS® Number | X9372062 |
| Property Type | Single Family |
| Community Name | AY |
| AmenitiesNearBy | Place Of Worship |
| ParkingSpaceTotal | 6 |
Building
| BathroomTotal | 2 |
| BedroomsAboveGround | 3 |
| BedroomsTotal | 3 |
| Appliances | Water Heater, Dishwasher, Dryer, Freezer, Microwave, Refrigerator, Stove, Washer, Window Coverings |
| ArchitecturalStyle | Bungalow |
| BasementDevelopment | Partially Finished |
| BasementType | Full (partially Finished) |
| ConstructionStyleAttachment | Detached |
| CoolingType | Central Air Conditioning |
| ExteriorFinish | Brick, Vinyl Siding |
| FoundationType | Poured Concrete |
| HeatingFuel | Natural Gas |
| HeatingType | Forced Air |
| StoriesTotal | 1 |
| SizeInterior | 1099.9909 - 1499.9875 Sqft |
| Type | House |
| UtilityWater | Municipal Water |
Parking
| Attached Garage |
Land
| Acreage | No |
| LandAmenities | Place Of Worship |
| Sewer | Sanitary Sewer |
| SizeDepth | 122 Ft |
| SizeFrontage | 66 Ft |
| SizeIrregular | 66 X 122 Ft |
| SizeTotalText | 66 X 122 Ft |
| ZoningDescription | R2 |
Rooms
| Level | Type | Length | Width | Dimensions |
|---|---|---|---|---|
| Basement | Bathroom | 3.65 m | 1.82 m | 3.65 m x 1.82 m |
| Basement | Other | 4.09 m | 4.45 m | 4.09 m x 4.45 m |
| Basement | Family Room | 8.56 m | 4.15 m | 8.56 m x 4.15 m |
| Basement | Utility Room | 10.08 m | 5.98 m | 10.08 m x 5.98 m |
| Ground Level | Living Room | 4.32 m | 6.21 m | 4.32 m x 6.21 m |
| Ground Level | Bedroom 3 | 3.06 m | 3.05 m | 3.06 m x 3.05 m |
| Ground Level | Bedroom 2 | 2.94 m | 3.05 m | 2.94 m x 3.05 m |
| Ground Level | Primary Bedroom | 3.44 m | 3.05 m | 3.44 m x 3.05 m |
| Ground Level | Dining Room | 4.6 m | 3.1 m | 4.6 m x 3.1 m |
| Ground Level | Kitchen | 4.2 m | 3.14 m | 4.2 m x 3.14 m |
| Ground Level | Mud Room | 4.19 m | 4.45 m | 4.19 m x 4.45 m |
https://www.realtor.ca/real-estate/27478268/387-john-street-s-aylmer-ay-ay
Interested?
Contact us for more information
Lisa Chipchase
Broker







































