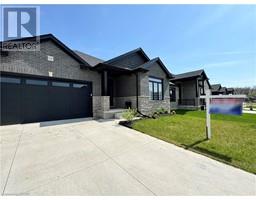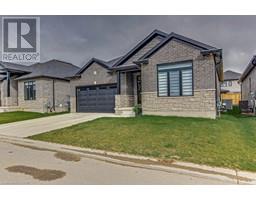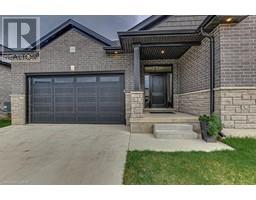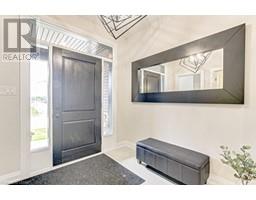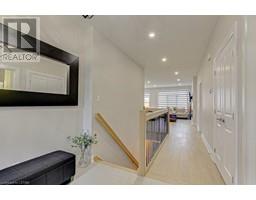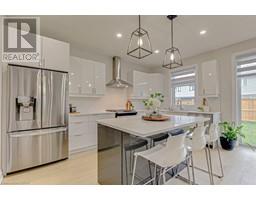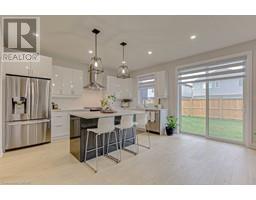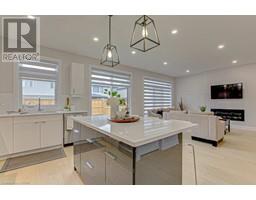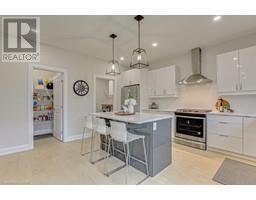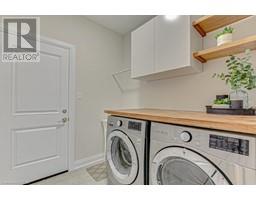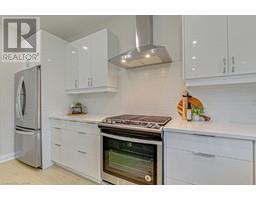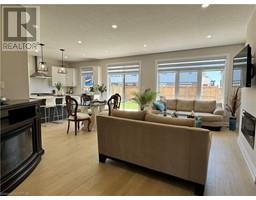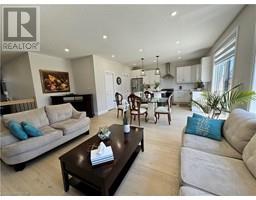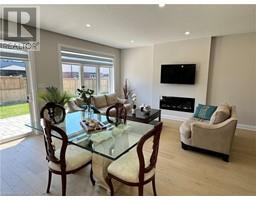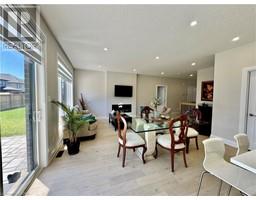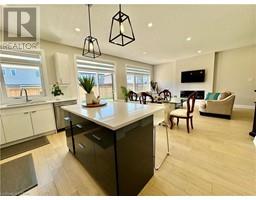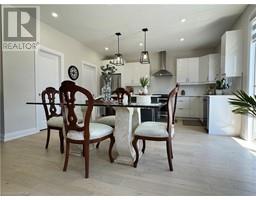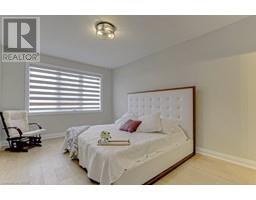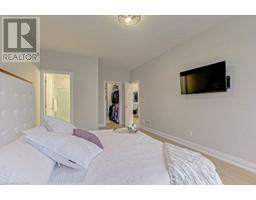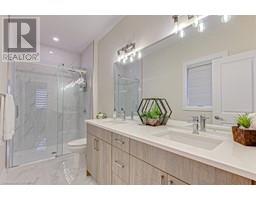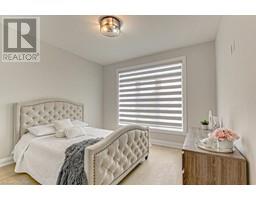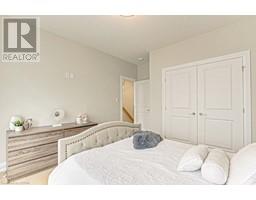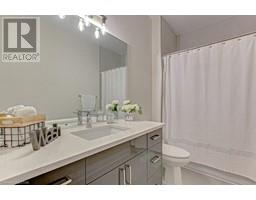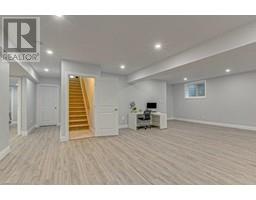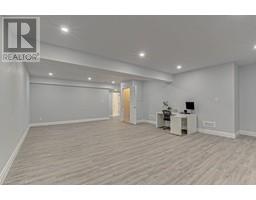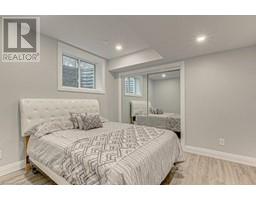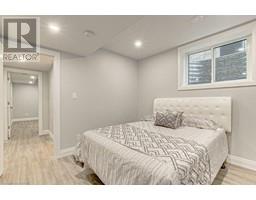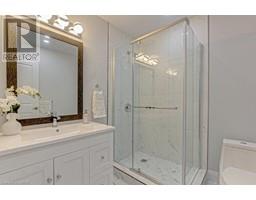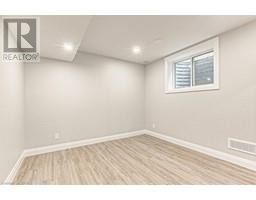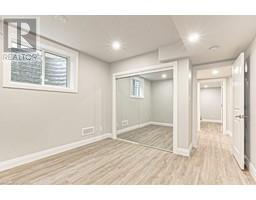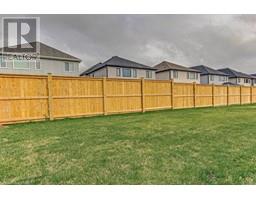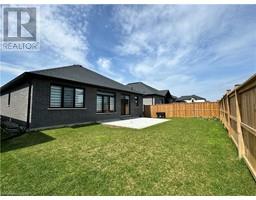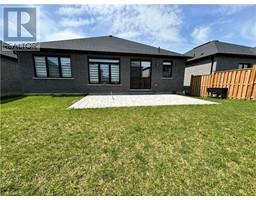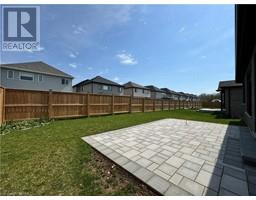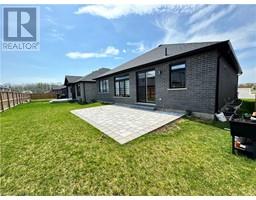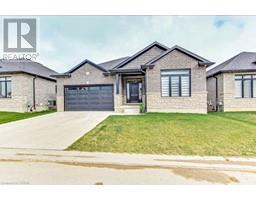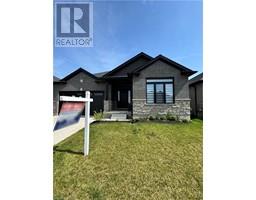| Bathrooms3 | Bedrooms4 |
| Property TypeSingle Family | Built in2021 |
| Building Area2726 |
|
Welcome to Daventry's beautiful bungalows! The Bourdeux Model is a stunning one-floor bungalow with 2+2 bedrooms, 3 full bathrooms, finished basement, and a double car garage. Built in 2021, this home boasts 2726 sq ft of fully finished living space, complete with custom upgrades throughout. Enjoy pot lights, 9 ft ceilings, quartz counters, an open iron railing staircase, and beautiful flooring. The upgraded kitchen features high-end appliances, a large pantry, and an electric fireplace is included in the living/dining area. The lower level is finished to perfection, with raised ceilings, a large recreation room, 2 bedrooms, a 3 pc bath, rough-in for a kitchenette, and ample storage space. Located in the desirable and growing community of Kilworth & Komoka, this home is just minutes from London's booming west-end. Enjoy easy access to the conveniences of the city as well as the natural beauty of the Komoka Provincial Park. Excellent schools are also nearby. Don't miss your chance to see this incredible home - book your showing today! (id:53282) Open House : 18/05/2024 02:00:00 PM -- 18/05/2024 04:00:00 PM |
| Amenities NearbyGolf Nearby, Park, Place of Worship, Playground, Schools, Shopping | CommunicationHigh Speed Internet |
| Community FeaturesCommunity Centre, School Bus | EquipmentWater Heater |
| FeaturesSump Pump, Automatic Garage Door Opener | Maintenance Fee67.00 |
| Maintenance Fee Payment UnitMonthly | OwnershipCondominium |
| Parking Spaces4 | Rental EquipmentWater Heater |
| StructurePorch | TransactionFor sale |
| Zoning DescriptionUR1-39 |
| Bedrooms Main level2 | Bedrooms Lower level2 |
| AppliancesCentral Vacuum - Roughed In, Dishwasher, Dryer, Refrigerator, Washer, Gas stove(s), Hood Fan, Window Coverings, Garage door opener | Architectural StyleBungalow |
| Basement DevelopmentFinished | BasementFull (Finished) |
| Constructed Date2021 | Construction Style AttachmentDetached |
| CoolingCentral air conditioning | Exterior FinishBrick, Stone, Vinyl siding |
| Fireplace FuelElectric | Fireplace PresentYes |
| Fireplace Total1 | Fireplace TypeOther - See remarks |
| Fire ProtectionSmoke Detectors | FoundationPoured Concrete |
| Bathrooms (Total)3 | Heating FuelNatural gas |
| HeatingForced air | Size Interior2726.0000 |
| Storeys Total1 | TypeHouse |
| Utility WaterMunicipal water |
| Size Frontage49 ft | Access TypeRoad access, Highway access, Highway Nearby |
| AmenitiesGolf Nearby, Park, Place of Worship, Playground, Schools, Shopping | FencePartially fenced |
| Landscape FeaturesLandscaped | SewerMunicipal sewage system |
| Size Depth98 ft |
| Level | Type | Dimensions |
|---|---|---|
| Lower level | Storage | 10'7'' x 15'11'' |
| Lower level | Storage | 8'3'' x 12'11'' |
| Lower level | Recreation room | 27'3'' x 20'10'' |
| Lower level | 3pc Bathroom | 5'9'' x 6'8'' |
| Lower level | Bedroom | 10'11'' x 10'7'' |
| Lower level | Bedroom | 10'11'' x 13'7'' |
| Lower level | Other | 3'4'' x 10'4'' |
| Main level | 4pc Bathroom | 11'7'' x 5'6'' |
| Main level | Full bathroom | 5'5'' x 12'0'' |
| Main level | Bedroom | 11'7'' x 14'0'' |
| Main level | Other | 5'8'' x 8'0'' |
| Main level | Primary Bedroom | 11'7'' x 20'2'' |
| Main level | Laundry room | 7'0'' x 7'0'' |
| Main level | Kitchen | 9'7'' x 15'3'' |
| Main level | Living room/Dining room | 17'11'' x 20'4'' |
| Main level | Foyer | 7'9'' x 18'3'' |
Powered by SoldPress.

